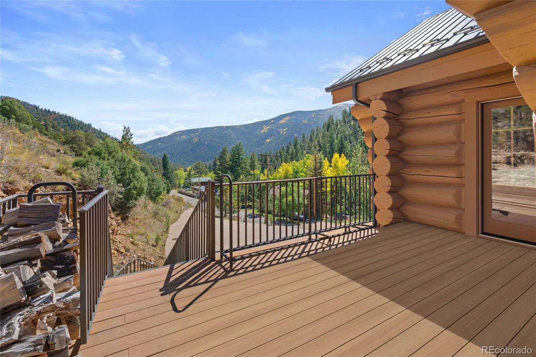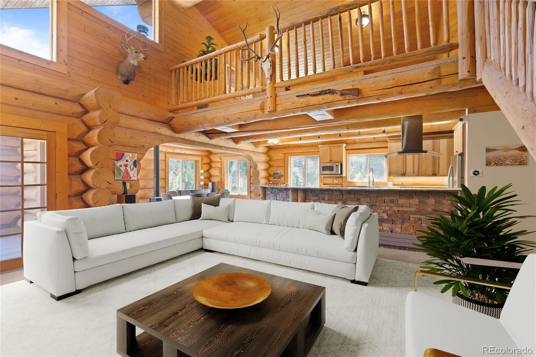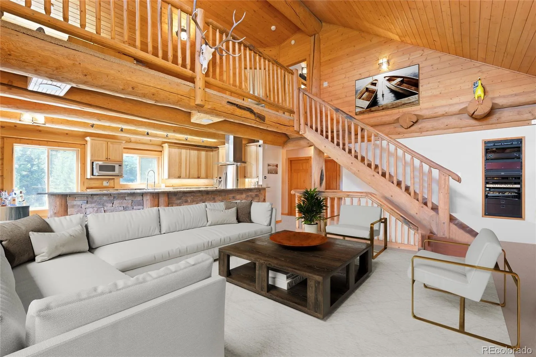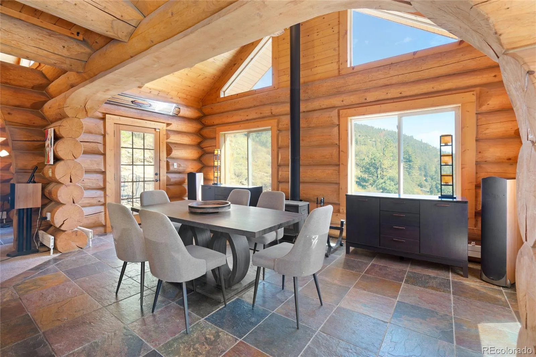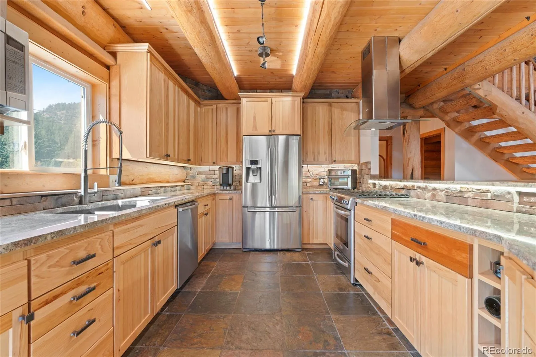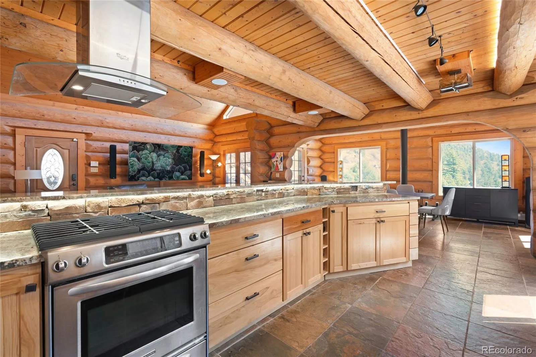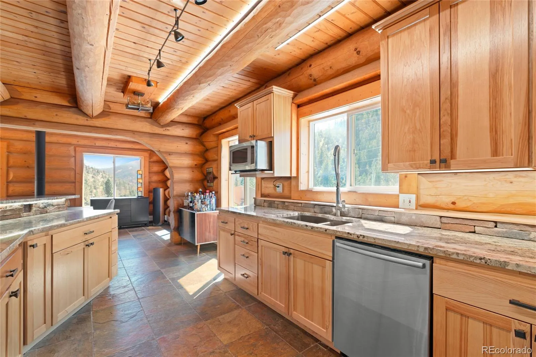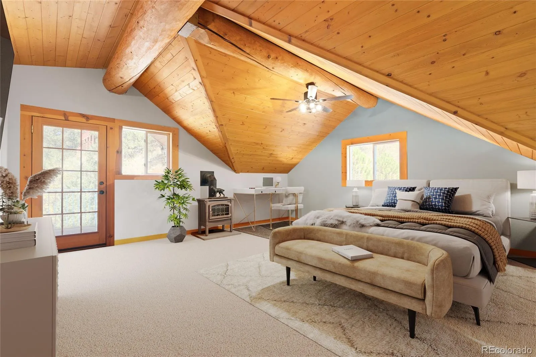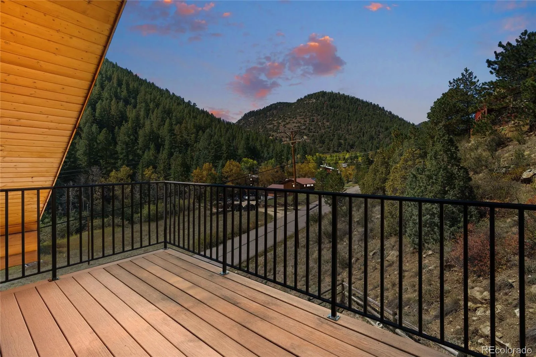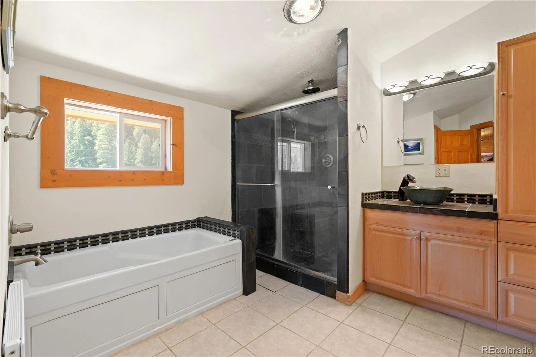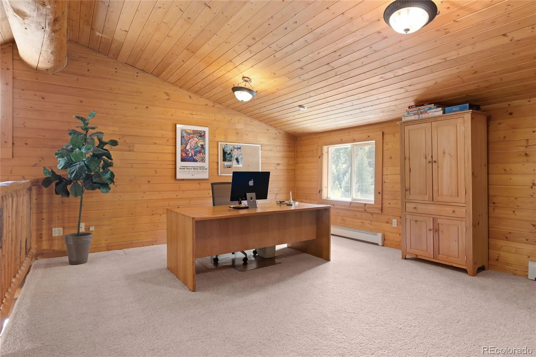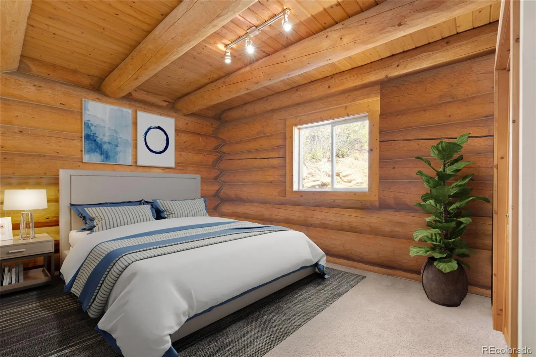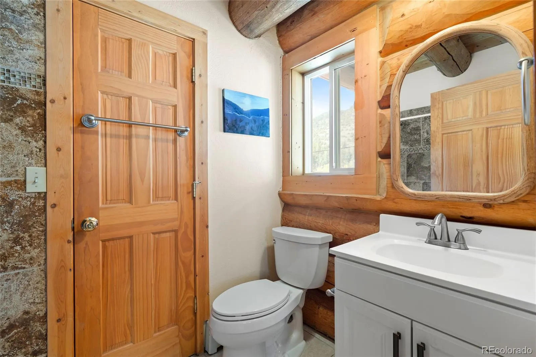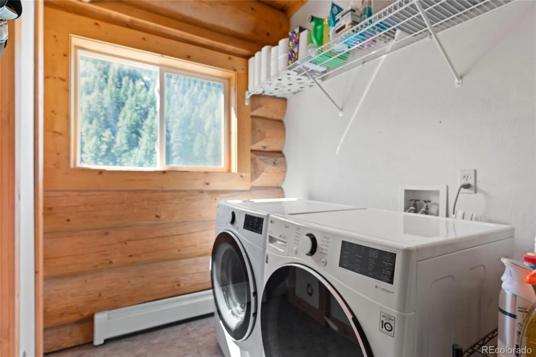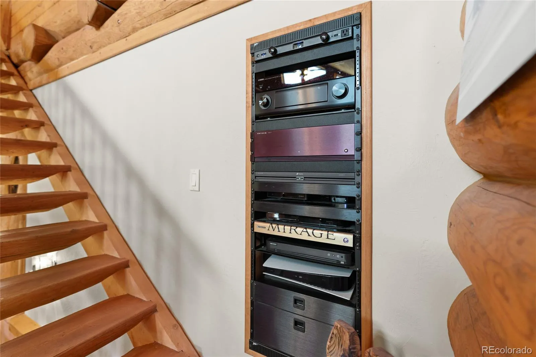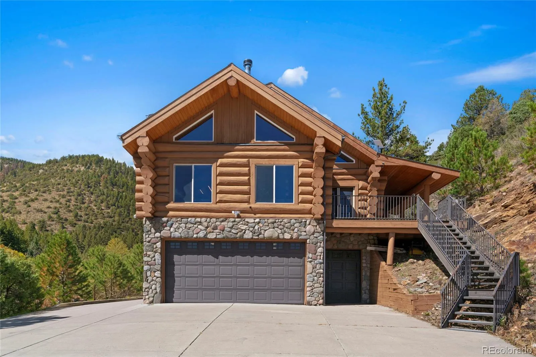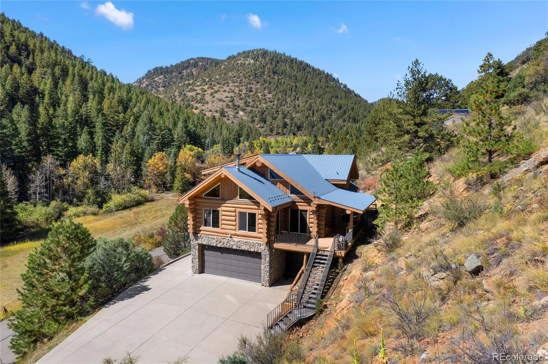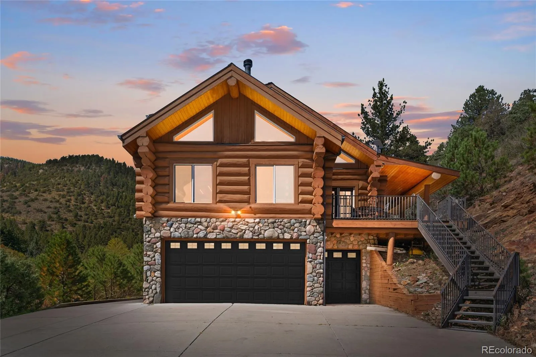Metro Denver Luxury Homes For Sale
THE HOME THAT YOU HAVE BEEN WAITING FOR IS FINALLY HERE! AND IT COMES WITH A GUEST HOUSE! CURIOUS? STEP INSIDE! LOCATED IN THE HIGHLY SOUGHT AFTER CLEAR CREEK COUNTY WHICH IS MADE UP OF MORE THAN 75% PUBLIC LANDS OFFERING HORSEBACK RIDING, FISHING, BIKING, BACKCOUNTRY HIKES, ZIPLINING, WHITEWATER RAFTING, ADVENTURE PARKS, SKIING, BEAUTIFUL SCENIC DRIVES AND MUCH MORE! THIS MAJESTIC FOUR BEDROOM FOUR BATHROOM LOG HOME NESTLED ON 3 ACRES LEAVES NO DETAIL BEHIND. UPON ENTRY YOU WILL BE GREETED WITH COLOSSAL CEILINGS AND AN OPEN FLOOR PLAN. UPPER LEVEL BOASTS A SPACIOUS LOFT/OFFICE/ SPACE AND GRAND PRIMARY BEDROOM RETREAT WITH A WOOD STOVE, EN-SUITE FULL BATH, WALK-IN CLOSET AND SCENIC BALCONY! MAIN LEVEL CONTAINS TWO BEDROOMS WITH A JACK AND JILL FULL BATH. LAUNDRY ROOM WITH WASHER & DRYER AND AMPLE STORAGE SPACE. PROFESSIONAL CHEF’S KITCHEN WITH STAINLESS STEEL APPLIANCES, CUSTOM CABINETS, TILE FLOORS, BRAZILIAN GRANITE COUNTERS AND OUTDOOR ACCESS. LARGE FORMAL DINING ROOM WITH A WOOD STOVE IS PERFECT FOR ENTERTAINING. OPEN AND BRIGHT LIVING ROOM WITH A STATE OF THE ART ENTERTAINMENT SYSTEM. CONVENIENTLY LOCATED POWDER ROOM. FENCED BACK YARD. OVERSIZED ATTACHED THREE CAR GARAGE WITH ROOM FOR A WORKBENCH, ATV, SNOWMOBILE AND EQUIPMENT. CIRCULAR DRIVEWAY MAKES RV PARKING A BREEZE. DRAIN AND ELECTRICAL HOOKUPS FOR RV AVAILABLE. NO HOA. PUBLIC SEWER. TOP OF THE LINE RUNTAL BRAND BASEBOARD SYSTEM. METAL ROOF. THE MAIN ATTRACTION IS THE ATTACHED ONE BEDROOM ONE BATH GUEST HOUSE WITH A SEPARATE EXTERIOR ENTRANCE THAT CAN BE USED AS AN AIRBNB OR LONG TERM RENTAL. MINUTES TO SHOPPING, DINING, HIKING, BIKING, DISTILLERIES, CASINOS AND MORE. EASY I-70 ASSESS. MINUTES TO INDIAN HOT SPRINGS, RED ROCKS AMPHITHEATER, LOVELAND SKI AREA AND WINTER PARK. 40 MINUTES TO DOWNTOWN DENVER. 1 HOUR TO DENVER INTERNATIONAL AIRPORT. THIS HOME IS NOT JUST A RETREAT BUT A TESTAMENT TO THOUGHTFUL DESIGN AND ENDURING QUALITY. WELCOME HOME!


