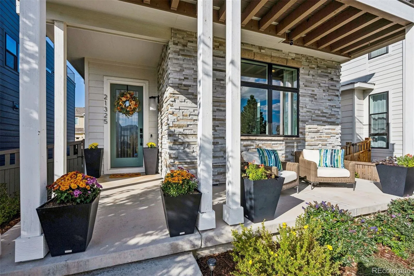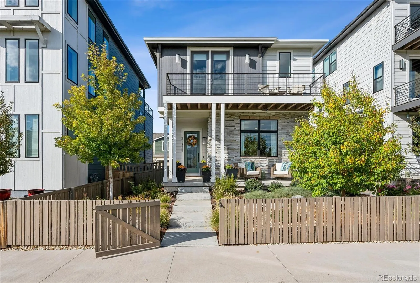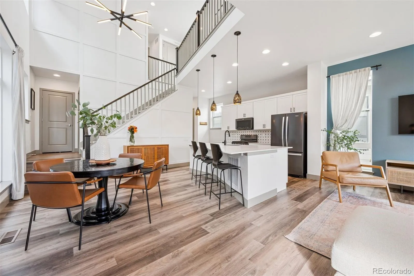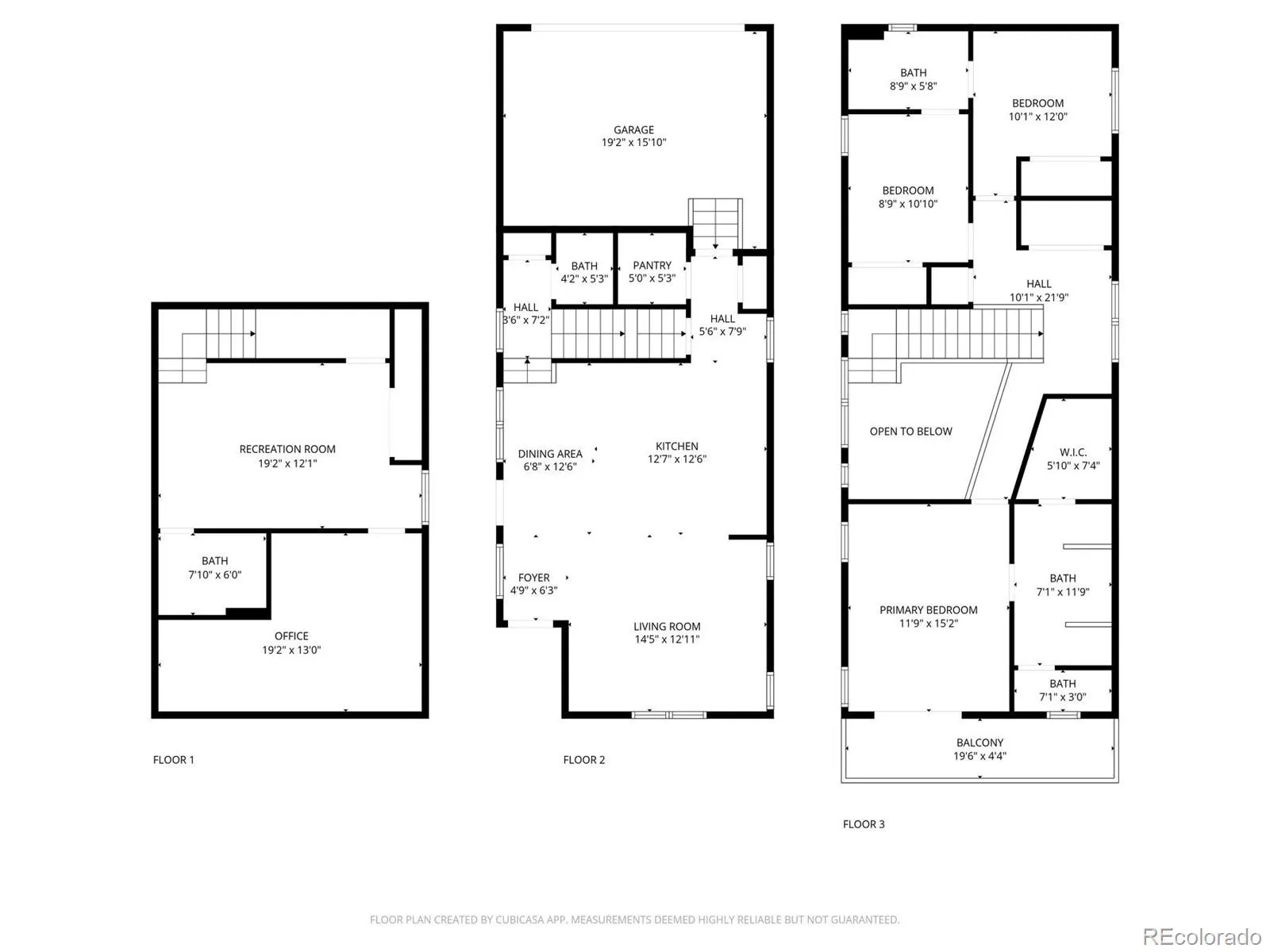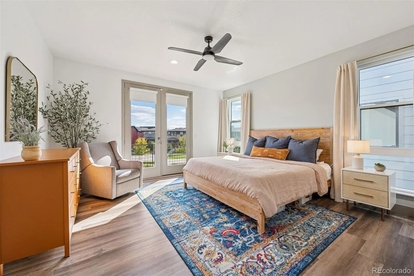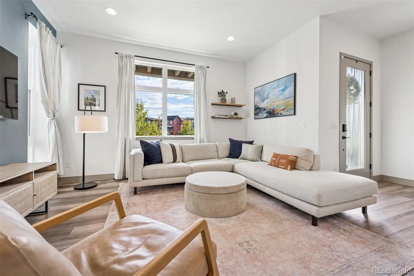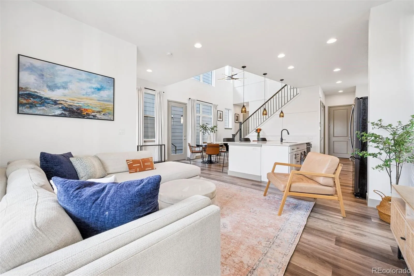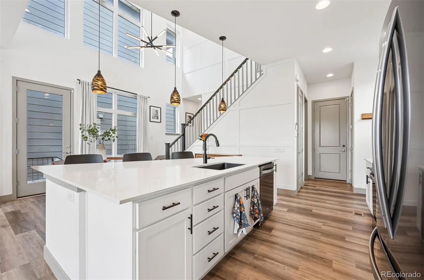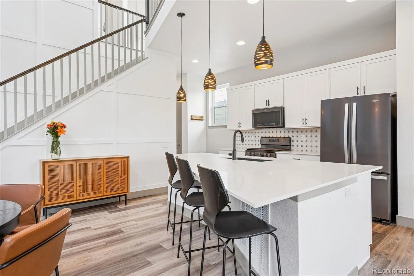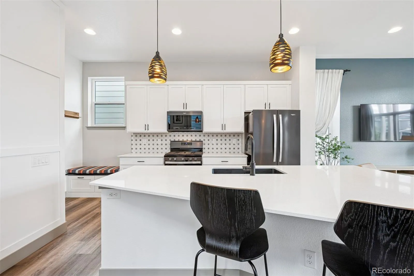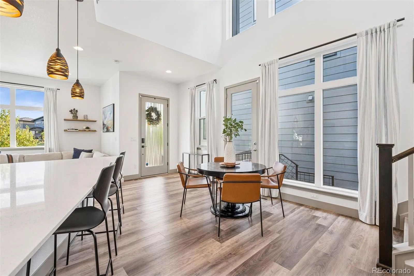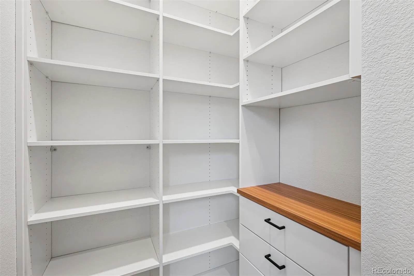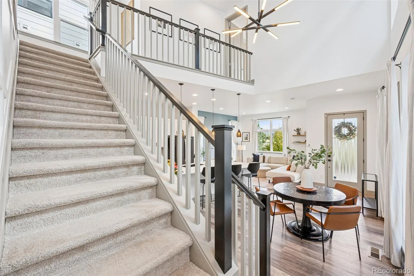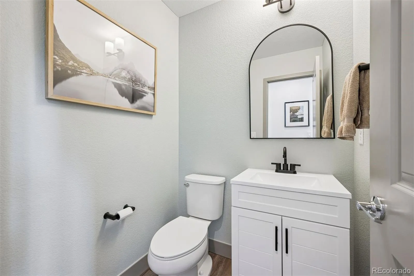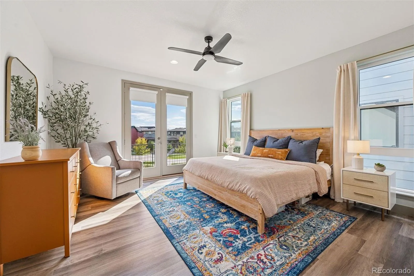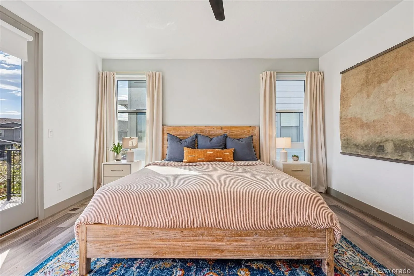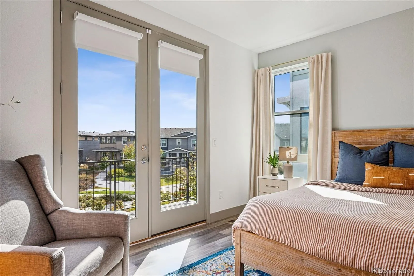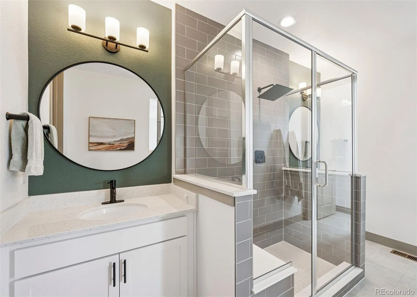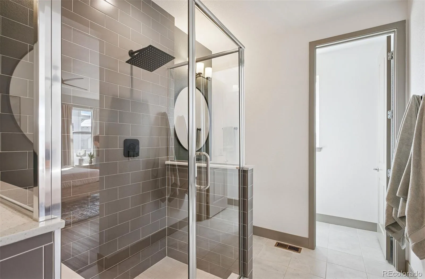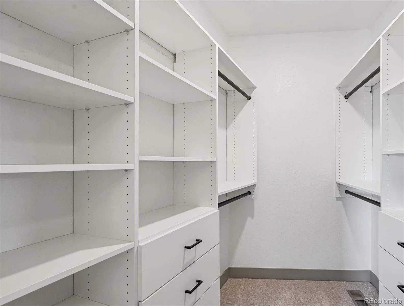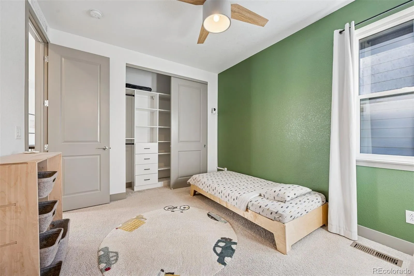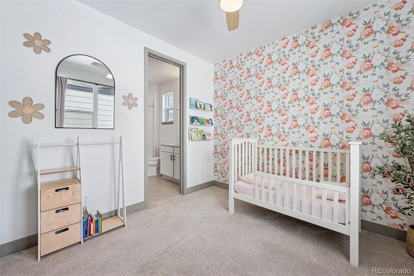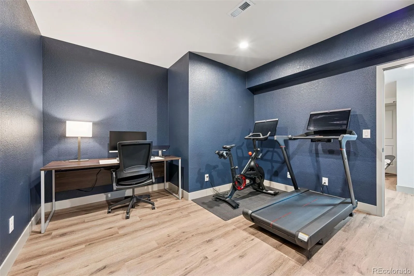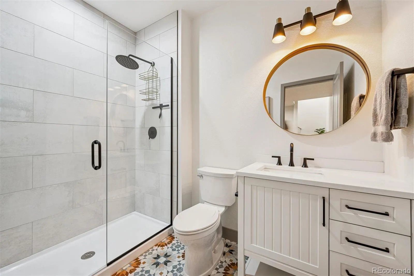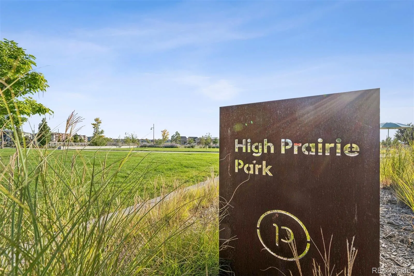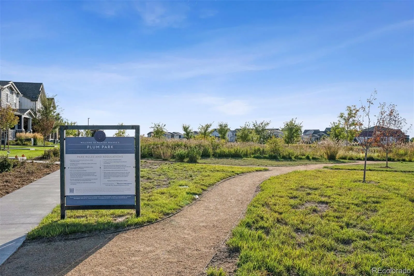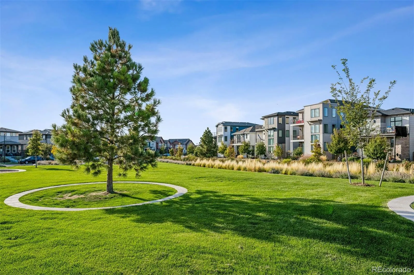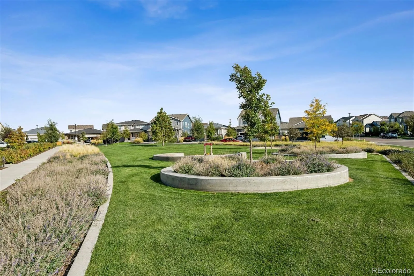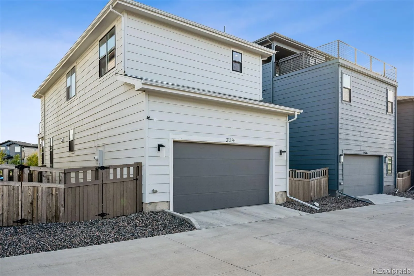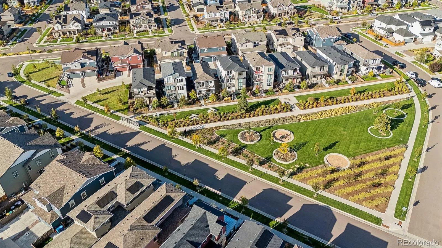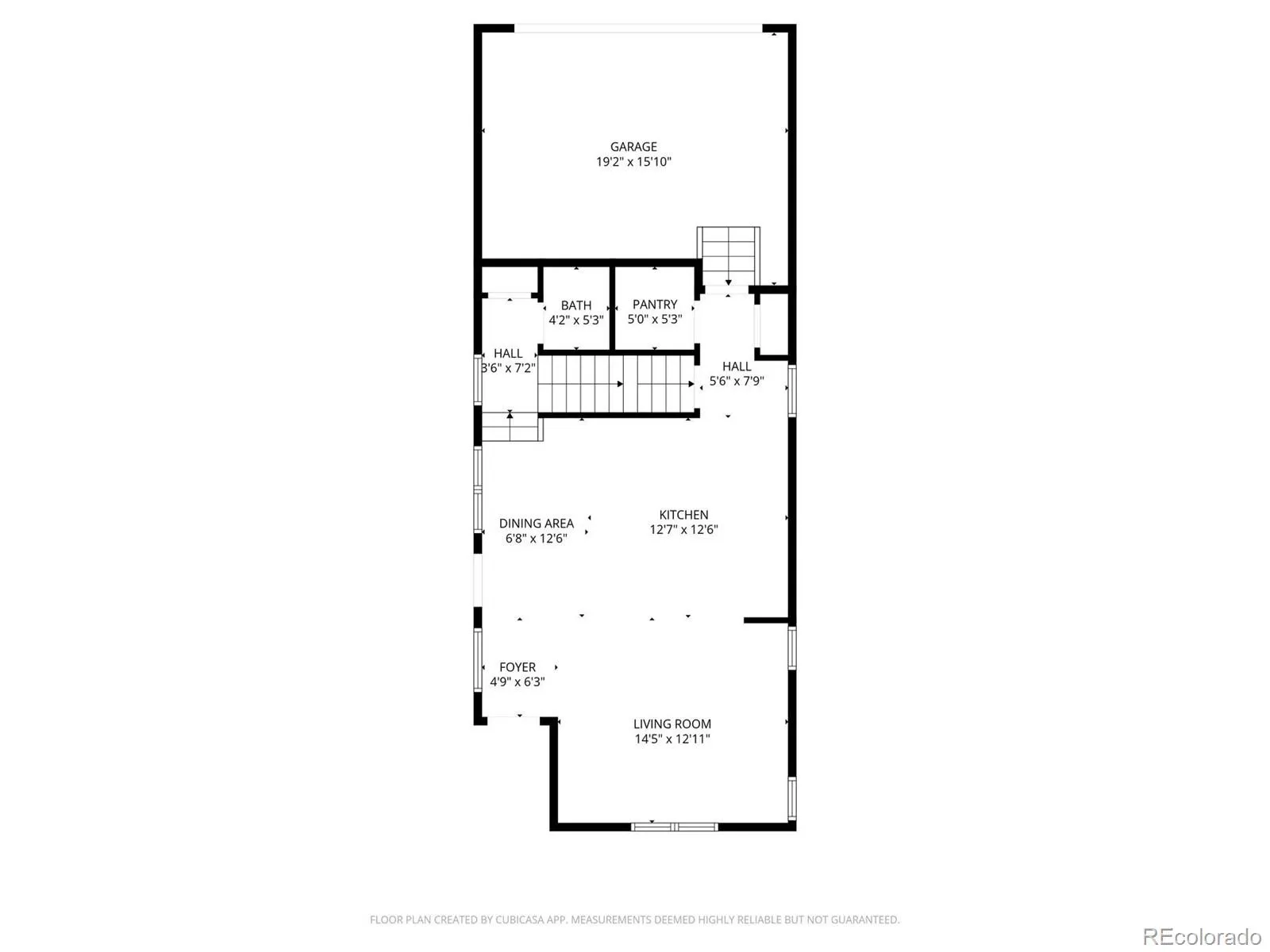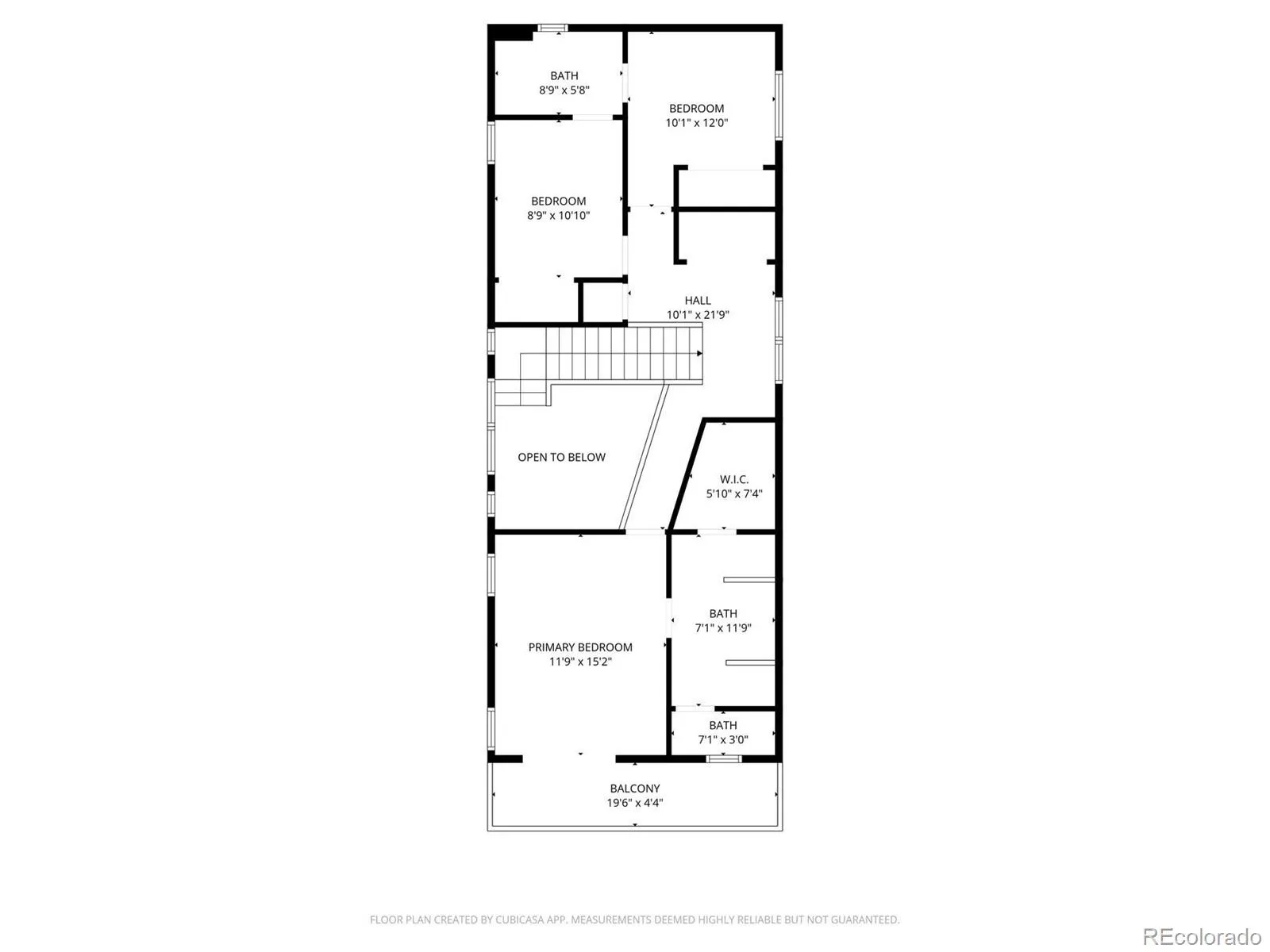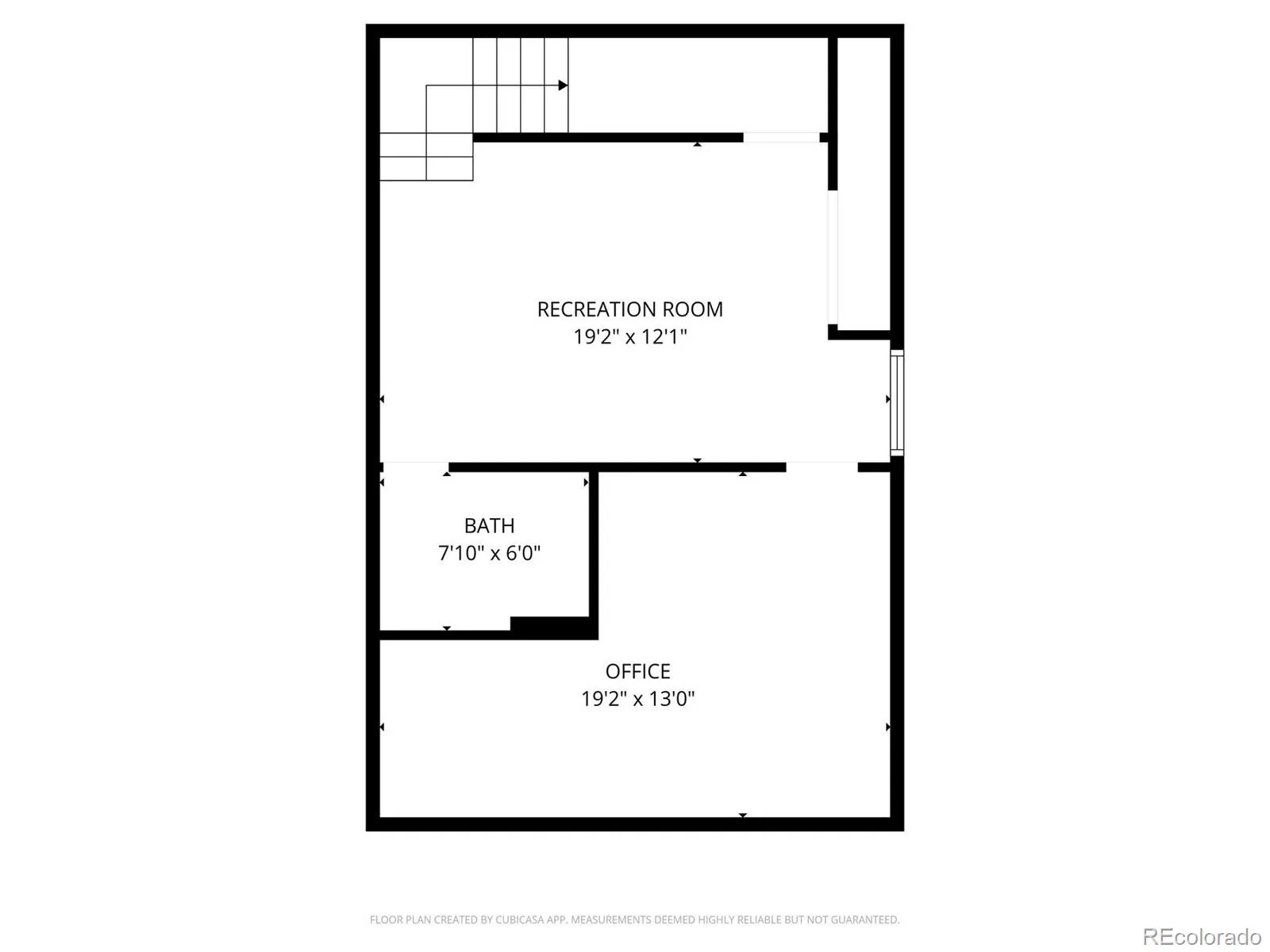Metro Denver Luxury Homes For Sale
Welcome to 21325 East 59th Drive in Painted Prairie, where contemporary design meets everyday convenience in one of Denver’s fastest-growing master-planned communities. Unlike new construction still underway, this move-in ready 4-bedroom, 4-bath Epic Homes residence delivers more than 2,500 finished square feet with no waiting, no dust, and upgrades already complete.
The open-concept main floor showcases 10-foot ceilings, expansive windows, and a chef’s kitchen with quartz countertops, stainless steel appliances, gas cooktop + oven, oversized island, and designer lighting. Upstairs, the primary suite features a spa-inspired bath with dual vanities, a custom-tile shower with bench, walk-in closet, and a private balcony overlooking Lavender Park.
The finished basement extends versatility with a large recreation area, full bath, and additional bedroom/office/gym. Thoughtful upgrades include designer light fixtures, custom tile accents, closet systems, stylish window treatments, and more.
Additional features:
Oversized 2-car garage with storage and Level 2 EV Charger
Smart home package with video doorbell, Wi-Fi garage opener, and thermostat
Tankless water heater for energy efficiency
Xeriscaped, fenced yard with drip irrigation
Life at Painted Prairie offers pocket parks, community gardens, trails, and planned Town Center amenities. Minutes from Denver International Airport, Anschutz Medical Campus, and Downtown Denver, this property combines convenience with community.
Skip the builder waitlists and immediate construction zones—move into a finished, upgraded home today.

