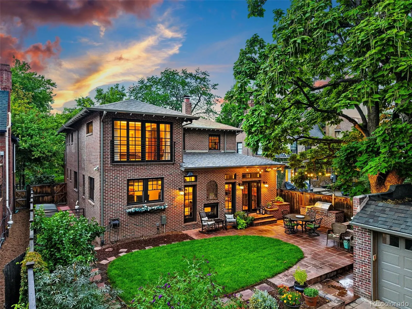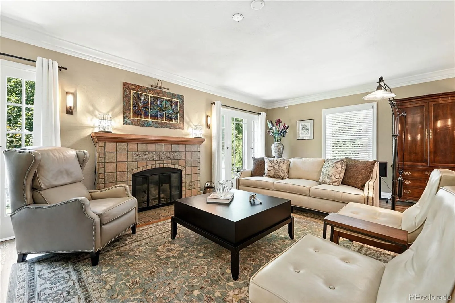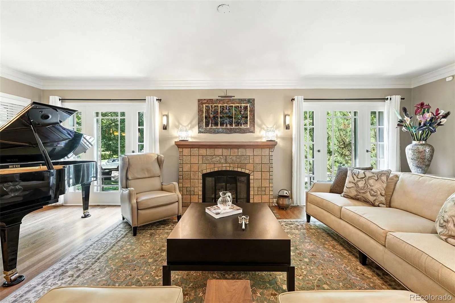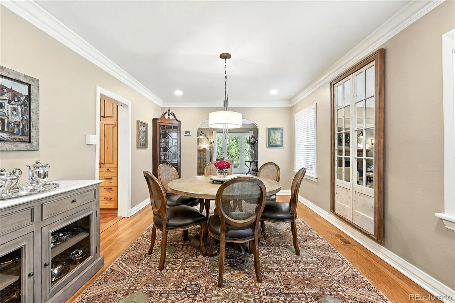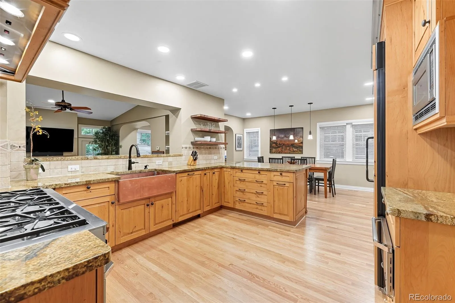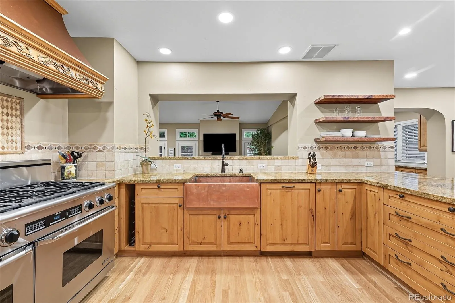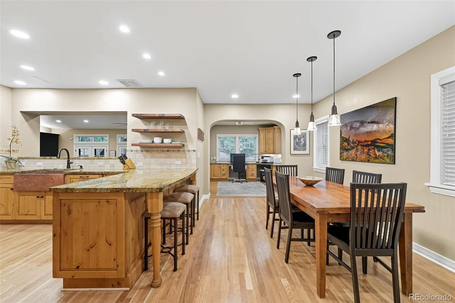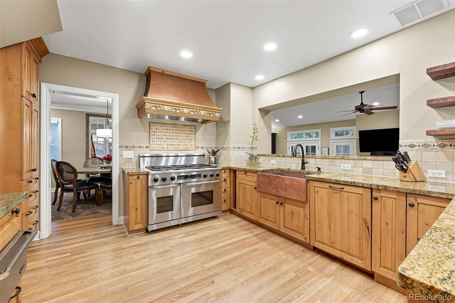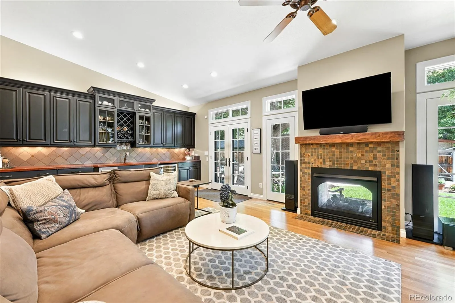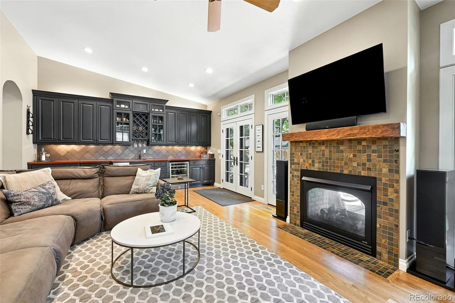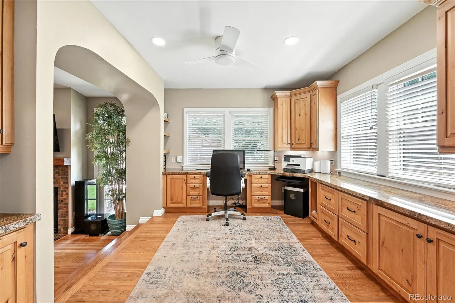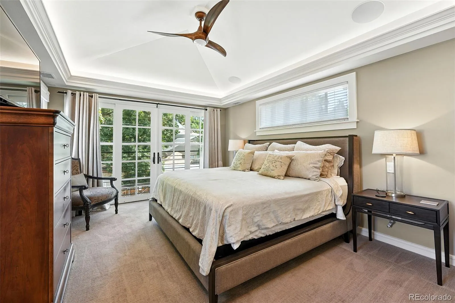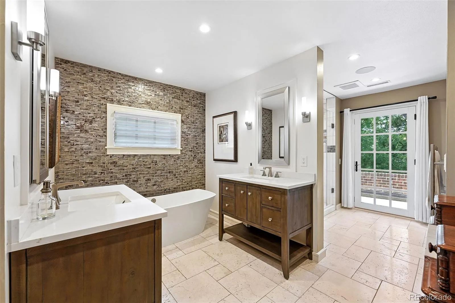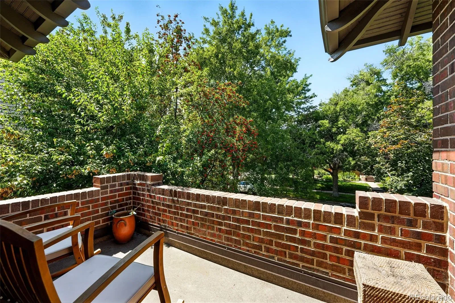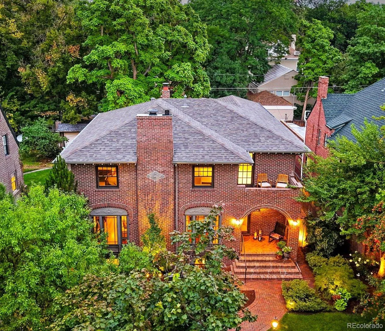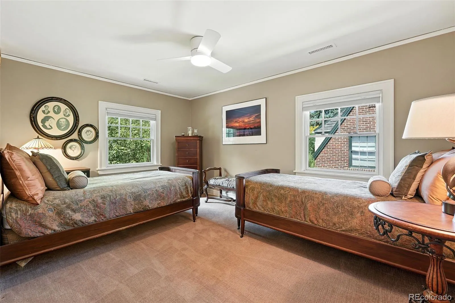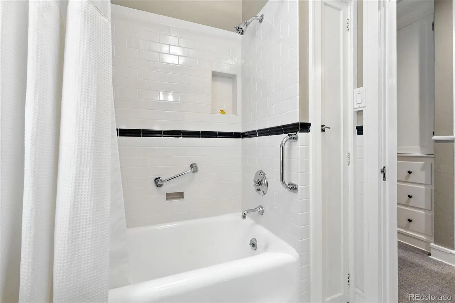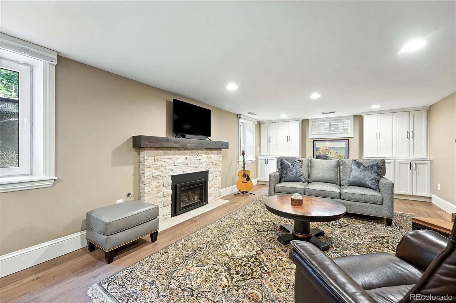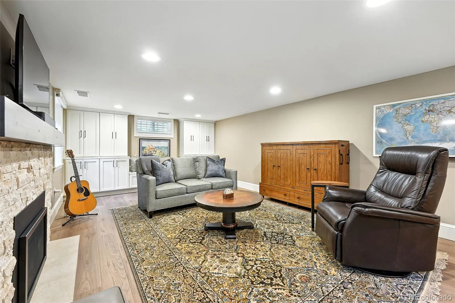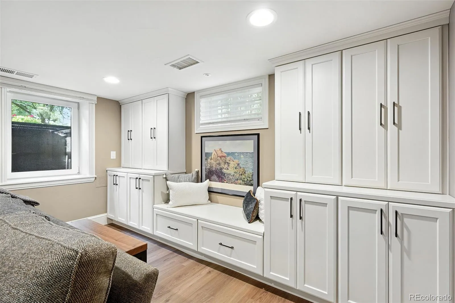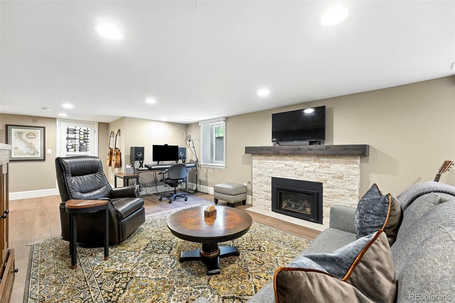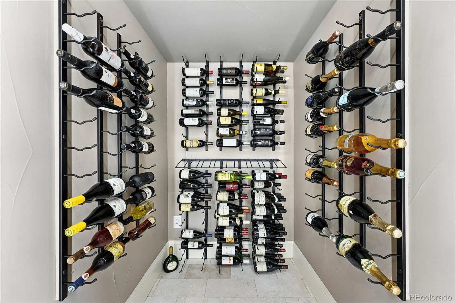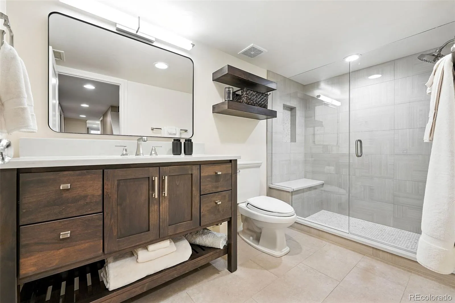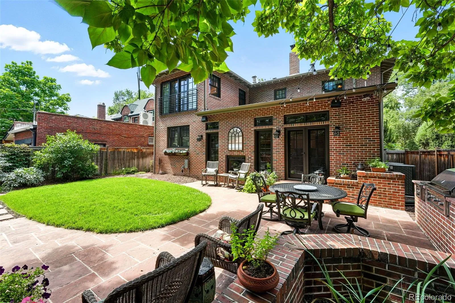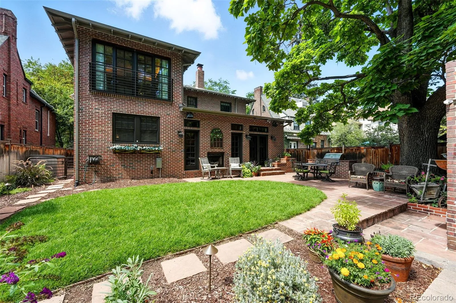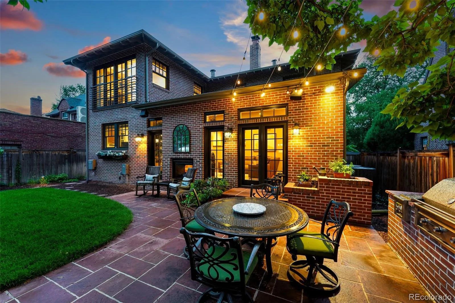Metro Denver Luxury Homes For Sale
Welcome home! If you’re looking for the “whole package” — look no more: prime Park Hill location, multiple living spaces, easy entertaining both inside and out, a main floor office, a finished basement, and 4 bedrooms/2 baths on the 2nd floor. With gleaming hardwood floors, abundant natural light, and period details (Batchelder tile, handsome built-ins & more), this home reflects its 1928 heritage, but has been updated throughout over the past 20 years to include the addition of a main floor family room, home office, expansive primary suite, and renovated basement. The result? A home with amazing functionality, fabulous finishes, and updated mechanicals. Chef will love the well-appointed kitchen, with top-of-the-line appliances, and endless prep space, and a copper farmhouse sink; while the family room offers a large wet bar, space to lounge, and an inside-out fireplace. Relax in the luxurious primary suite with a private balcony, spacious closet, laundry, and spa-like 5 pc bath (e.g.heated limestone floors, oversized soaking tub, and towel warmers!). 3 secondary bedrooms and full bath round out the upstairs, and there’s more in the newly renovated basement: a 5th bedroom/rec room w/ 2 egress windows, wine cellar/closet, 3/4 bath, a 2nd washer/dryer, and the World’s Greatest “Costco Closet” –plus even more unfinished storage space. Enjoy the backyard under the canopy of a 100-year old catalpa tree, while Chef takes advantage of the built-in grill and 2 gas burners. Relax knowing all systems are in great condition: new impact-resistant roof in 2024; new furnace/ac/humidifier upstairs in 2019/in basement 2022; new tankless water heater 2023, new Pella windows in 2020; updated electrical panels, and more. Check out highly-rated schools in the neighborhood, as well as the neighborhood gems at 22nd & Kearney, 23rd and Dexter, the library, City Park, and more. Open Houses scheduled for Sat 10/11 from 12-4pm–come on by!


