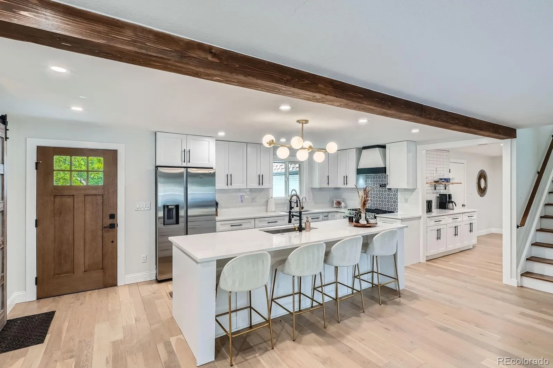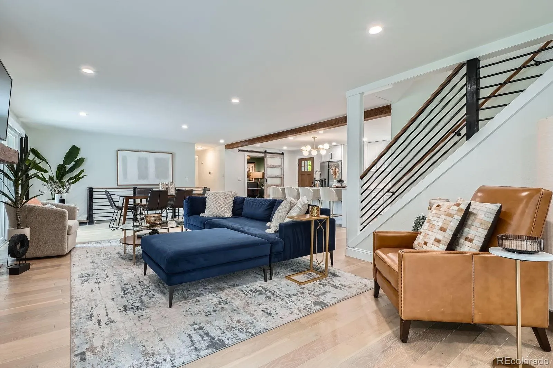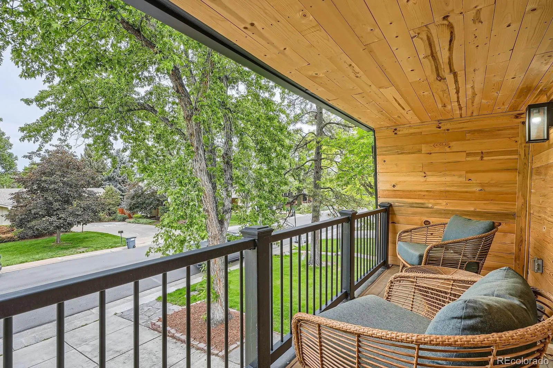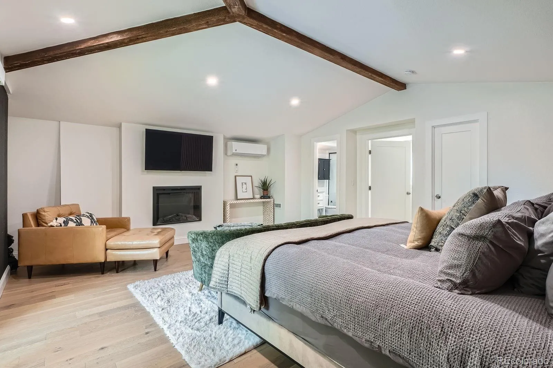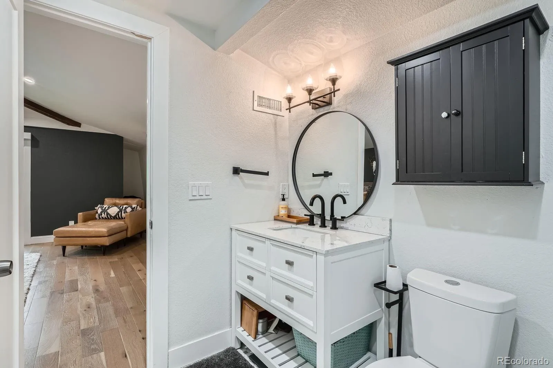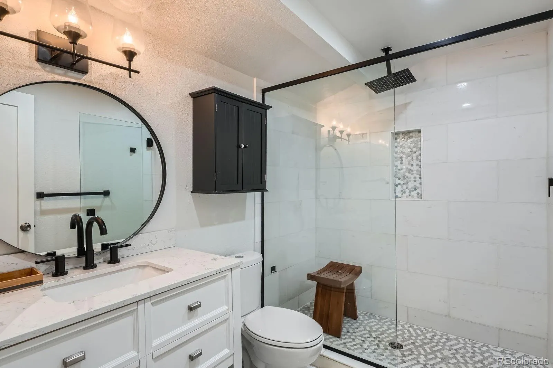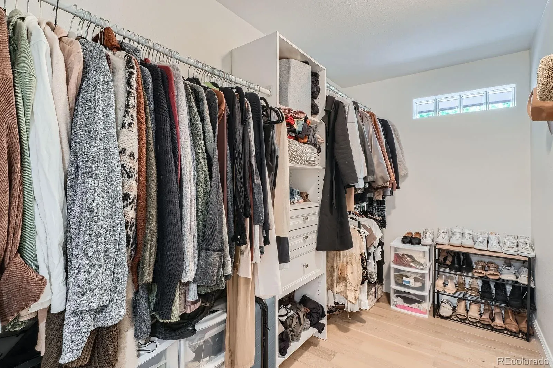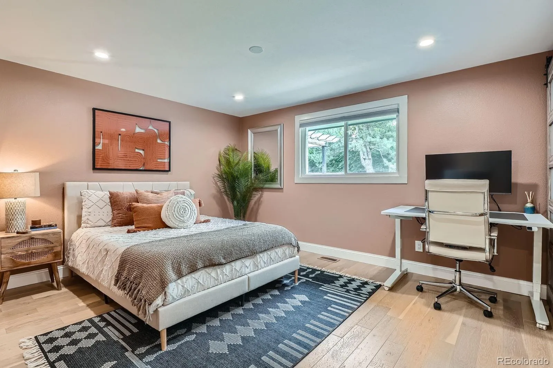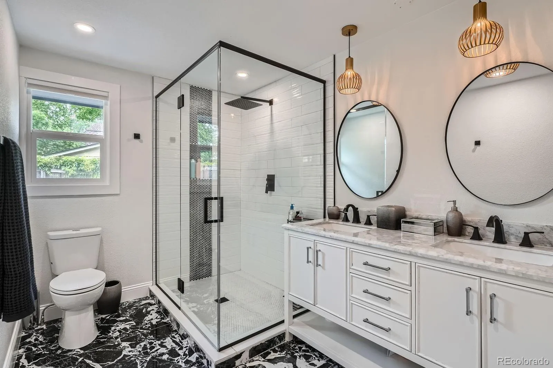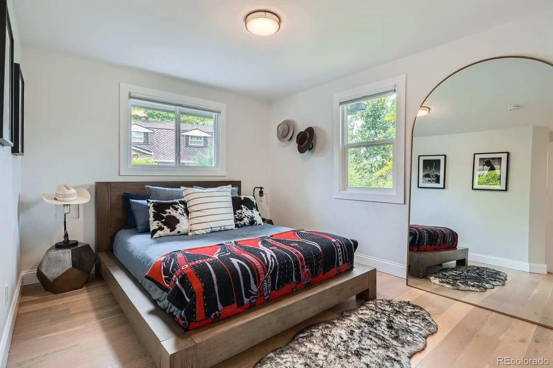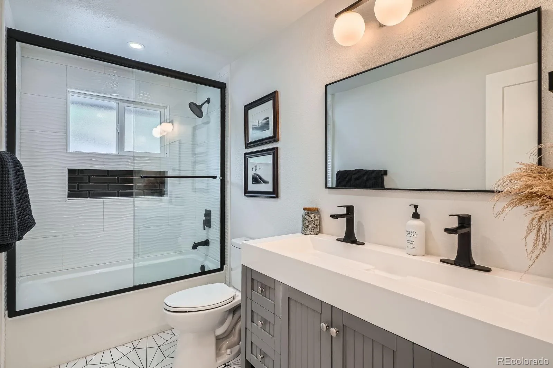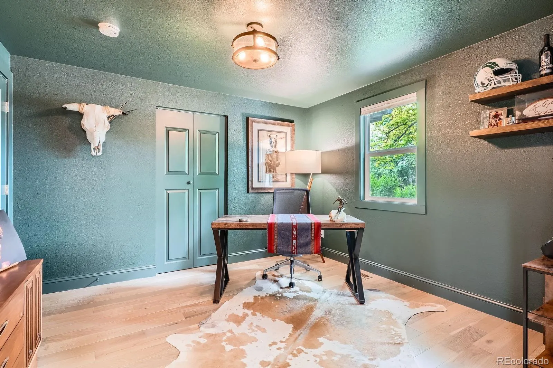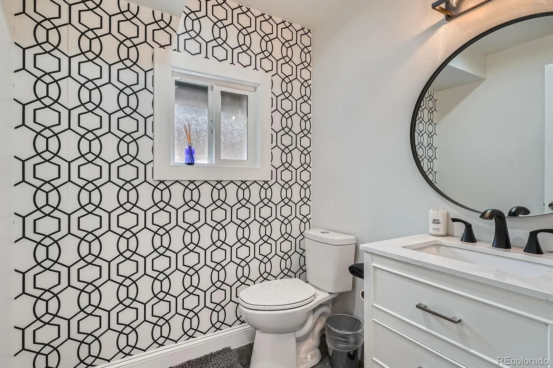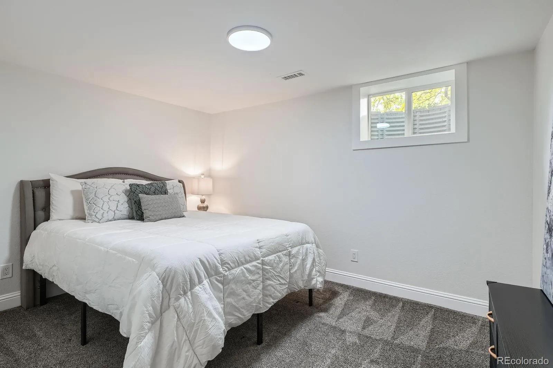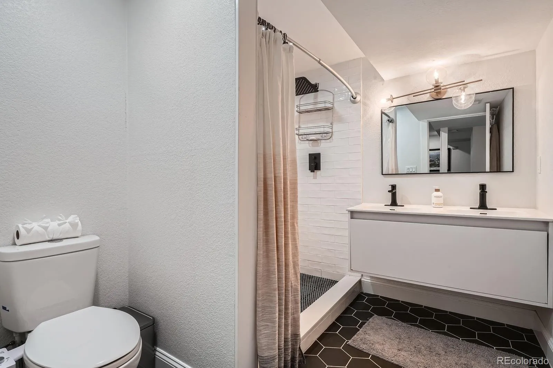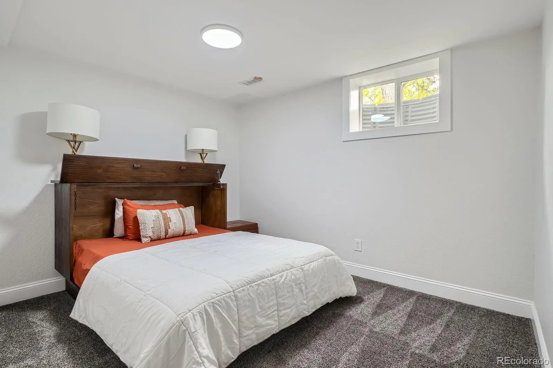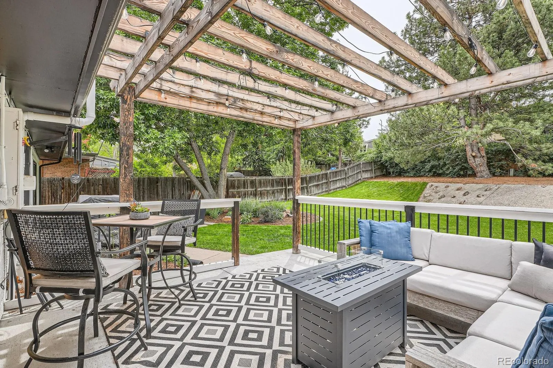Metro Denver Luxury Homes For Sale
This beautiful 6-bedroom, 5-bathroom home, offers the perfect blend of style, comfort, and functionality. Situated in the popular Applewood Knolls neighborhood on a cul-de-sac street, this property has countless features designed for modern living. The open-concept layout welcomes you with natural light and flows seamlessly from the living room to the dining area and kitchen plus ample outdoor space, ideal for entertaining. At the heart of the home is the inviting kitchen featuring custom cabinetry with soft close drawers, an oversized center island with sleek quartz countertops, modern subway tile backsplash, a gas range with pot filler, high-end stainless-steel appliances and two separate sinks for all your culinary needs.
The adjoining dining space opens directly to a pergola covered patio and the expansive professionally landscaped backyard, perfect for seamless indoor-outdoor entertaining. There are two primary suite options, one is conveniently located on the main level with a spacious en suite bath and walk-in closet; the other option is upstairs with a cozy fireplace, ensuite bathroom as well as your own private balcony for enjoying your morning coffee or just relaxing and taking in some fresh air. Two additional fireplaces can be found, one in the beautifully finished basement and one in the main living area. With a cozy sunroom just adjacent, there is an abundance of areas in the home to relax and unwind. The additional bedrooms and versatile living areas provide endless possibilities for family, guests, or flex space options. Additionally, there is a large two car garage for parking and storage needs. Applewood Knolls is a desirable neighborhood within minutes of highly rated Jefferson County schools, multiple parks plus shopping and eateries at the nearby Gold’s Marketplace, Applewood Village and just up the road from the new Clear Creek Crossing development. Don’t miss out, set up a showing today!

