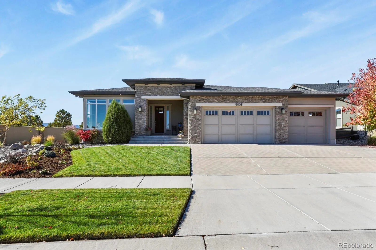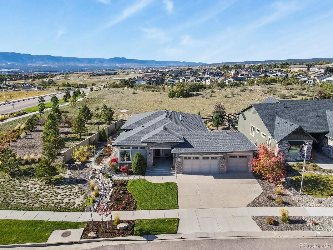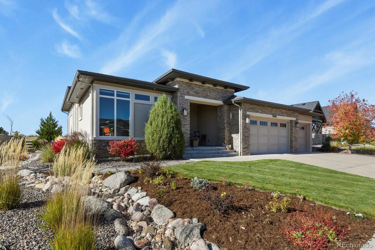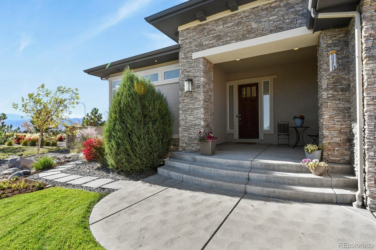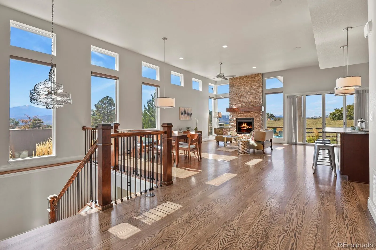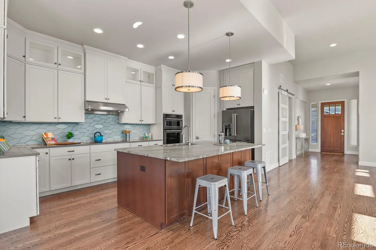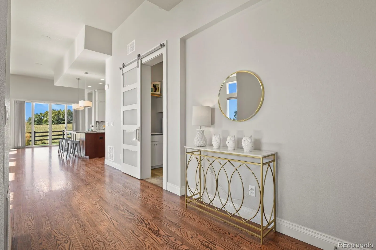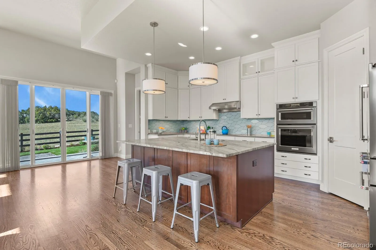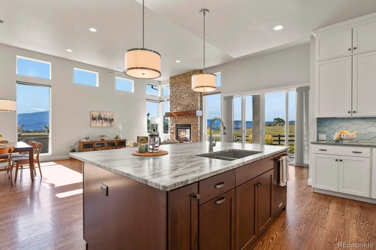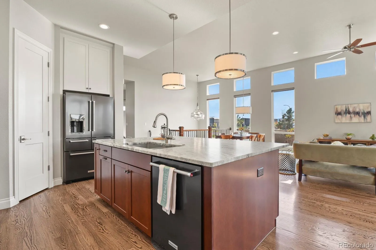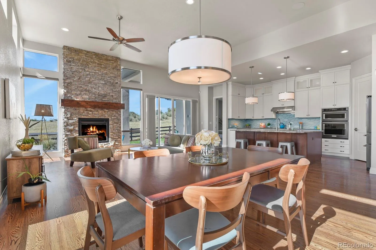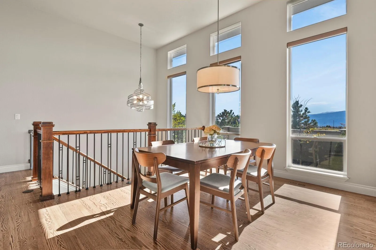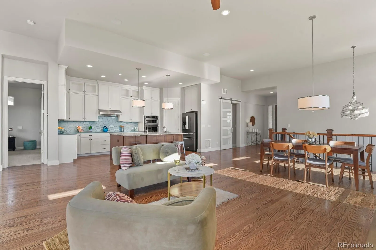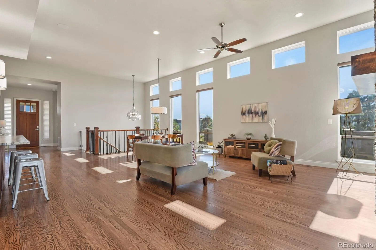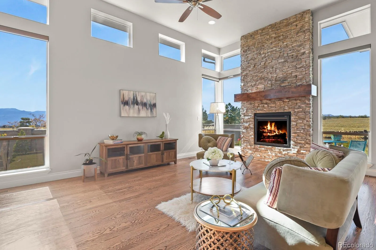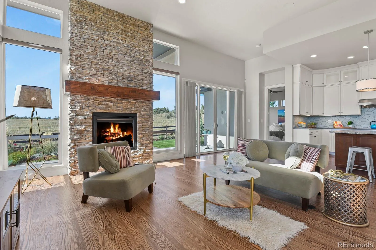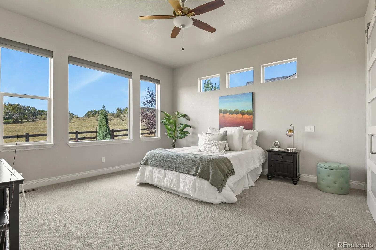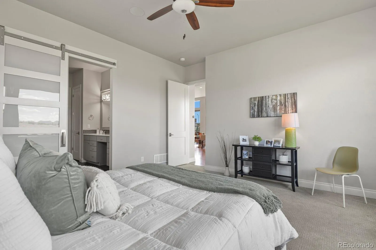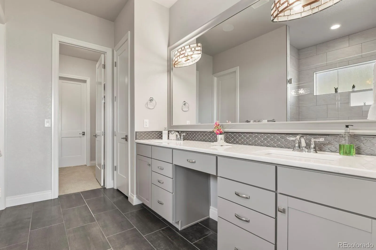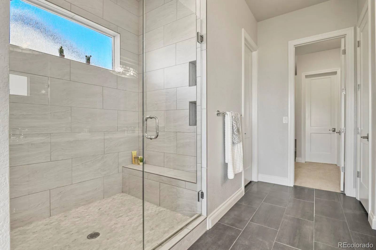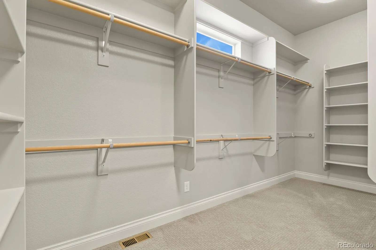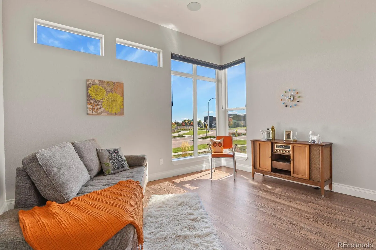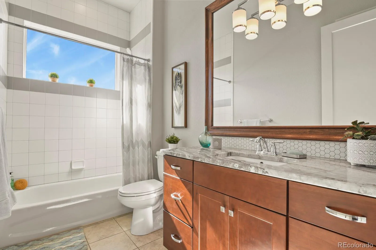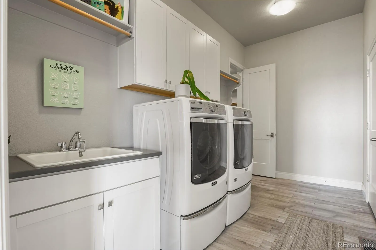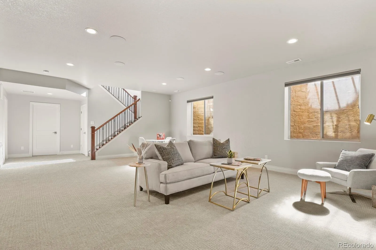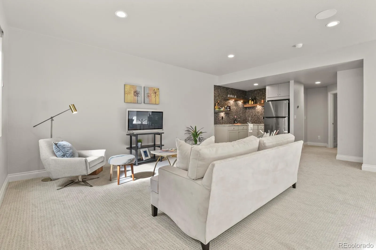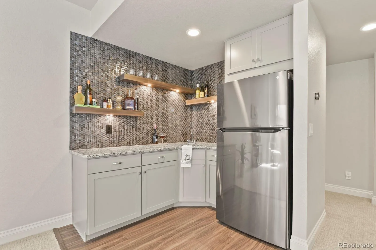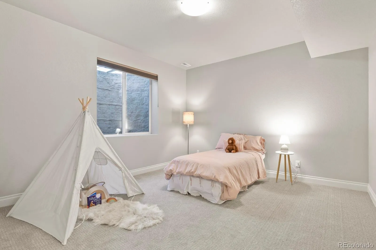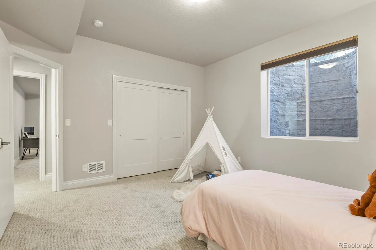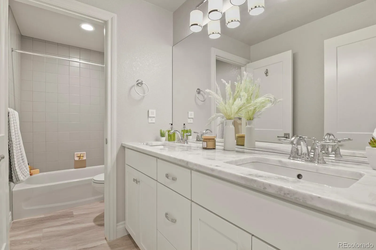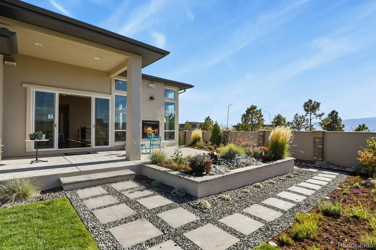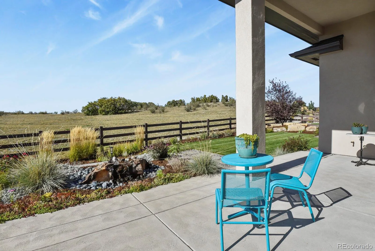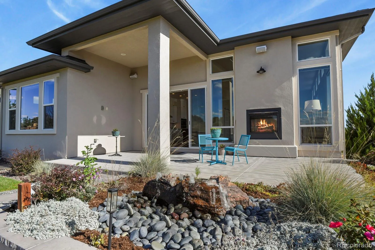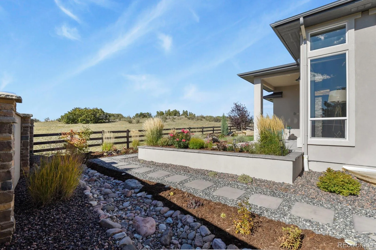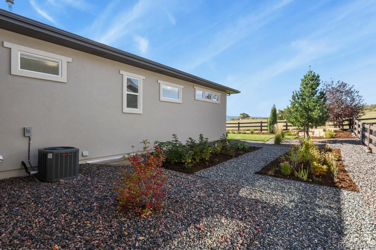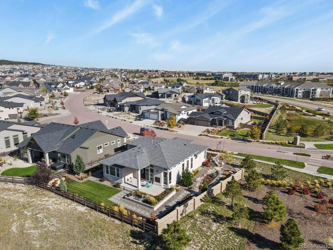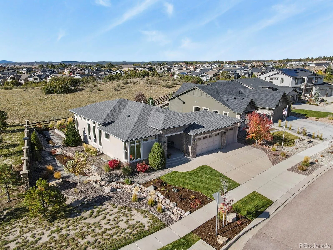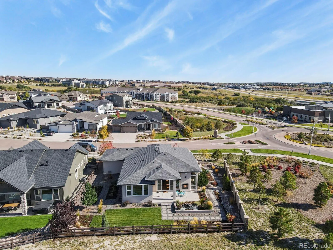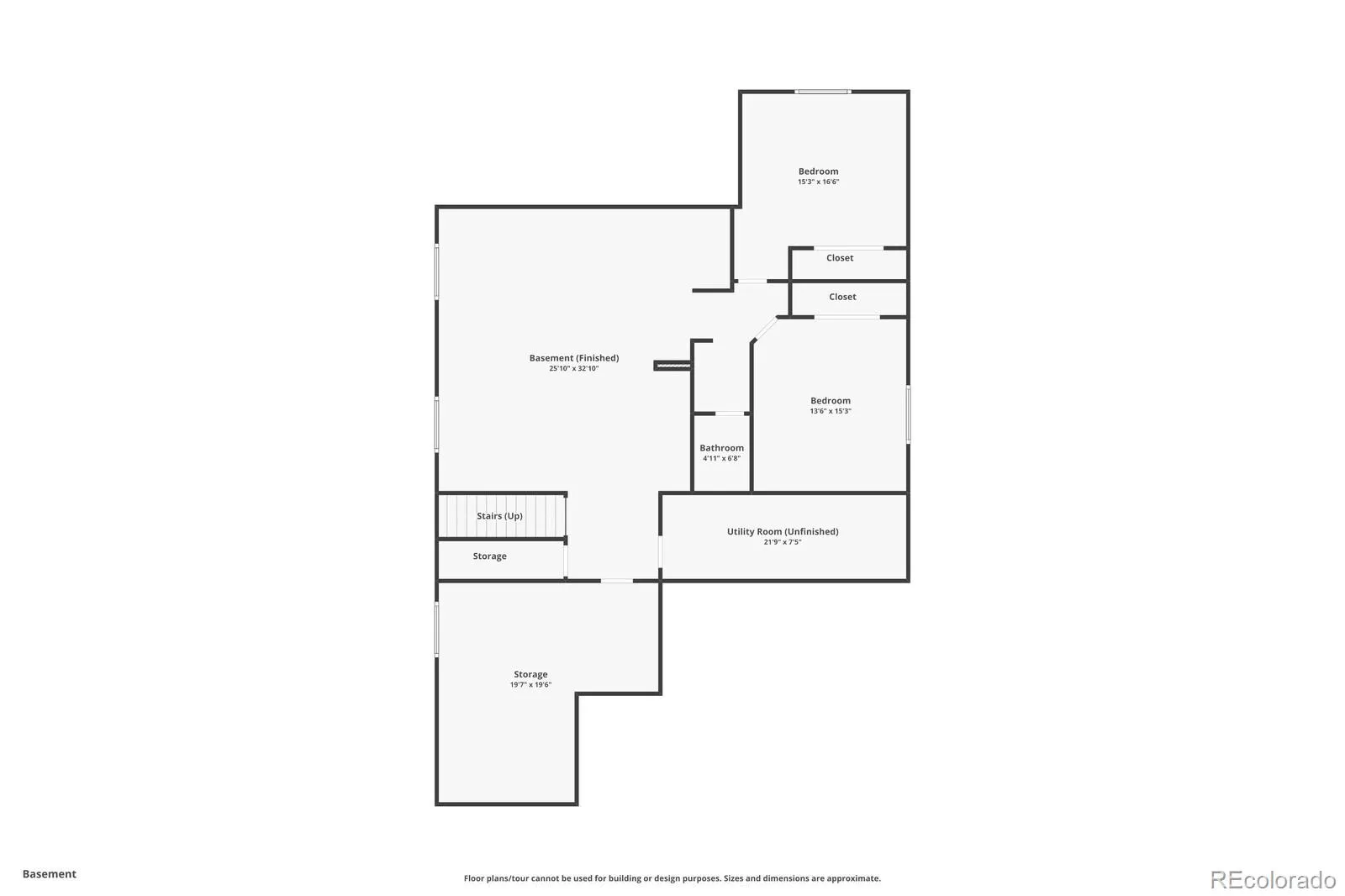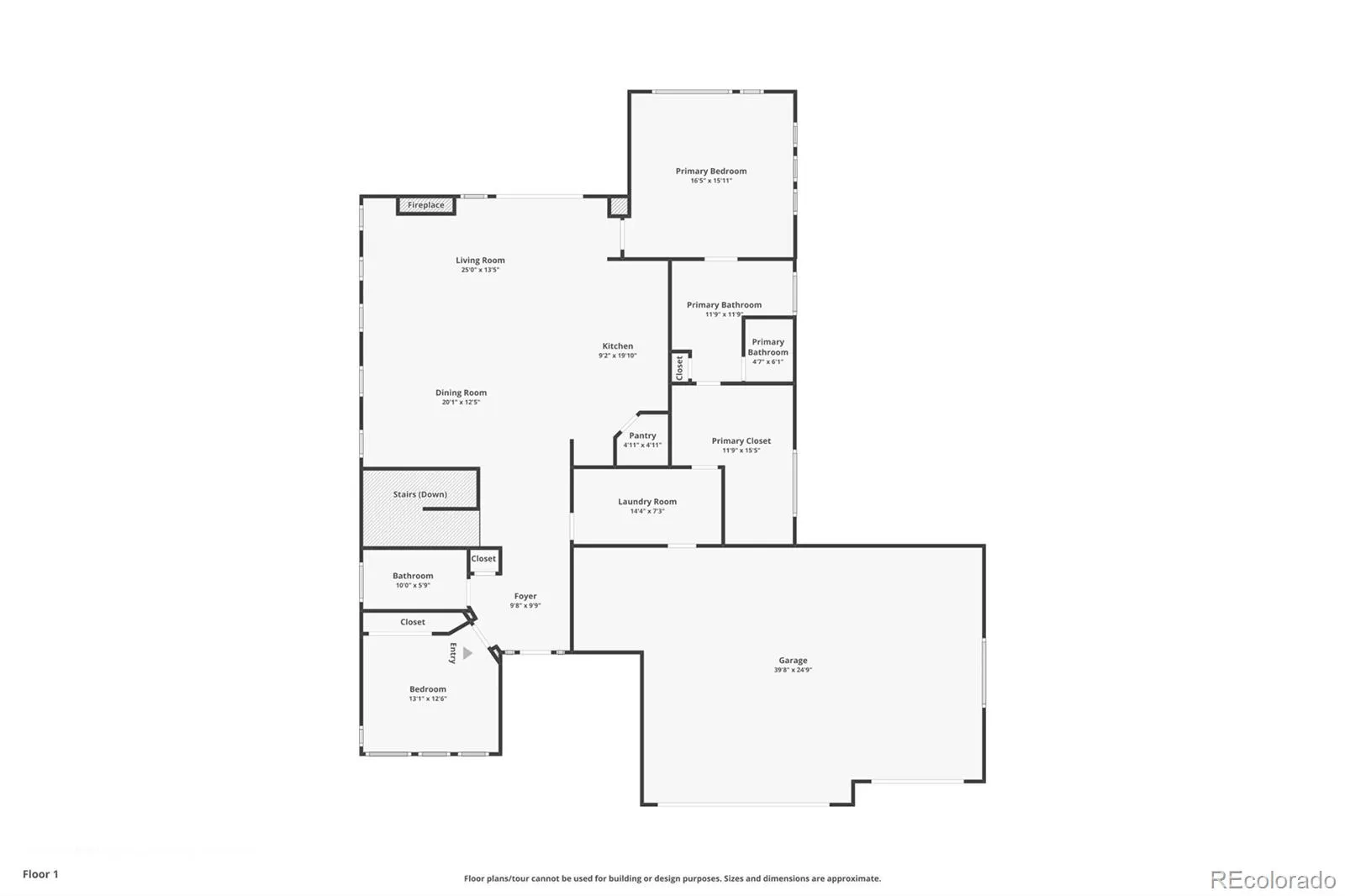Metro Denver Luxury Homes For Sale
This Saddletree semi-custom home on a corner lot in the sought after Cordera neighborhood has beautiful views of Pikes Peak, Air Force Academy, & the front-range! This ranch level home features four bedrooms, three bathrooms, & a three- car garage. The open floor plan with high ceilings, seamlessly connects the living, dining & kitchen areas, creating the perfect space for both relaxing & entertaining. Meticulously cared for, this home has stunning hardwood floors & an abundance of natural light that pours in from the floor- to-ceiling windows. Enjoy Pikes Peak sunsets from the comfort of your living room & cold nights in front of the stunning floor- to- ceiling stone gas fireplace. Double sliding glass doors lead to the immaculately cared for private backyard, extending your living space & offering additional scenic views of the open space behind the home. The custom kitchen boasts a leathered granite island, quartz countertops, glass front cabinets with interior lighting, soft- close cabinets/drawers, modern tile backsplash, stainless steel hood, pantry & top of the line Kitchen-Aid appliances. A main- level primary bedroom has an adjoining spa bathroom with double vanity, marble countertops, tile flooring, linen closet & a large walk-in closet that leads to the main level laundry/mudroom The over-sized lower level family room has a full wet-bar with modern finishes & refrigerator, two additional bedrooms & a full bathroom. Bonus- additional unfinished space allows for a 5th bedroom & additional bath. The covered backyard entertaining space has a custom stone water feature, a double-sided gas fireplace, stone walkways, elevated flower beds, & a lush lawn. Upgrades include: interior/exterior surround sound, custom stone window wells, gas line for grill, 220 electrical in garage, sink in laundry room, automatic/smart blinds, & modern lighting throughout. Home adjacent to extensive trail systems, neighborhood parks, community center/ pool, & D20 schools. A must see!

