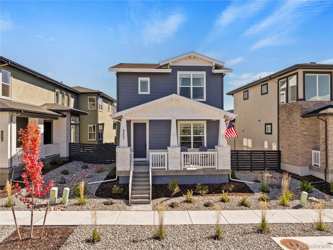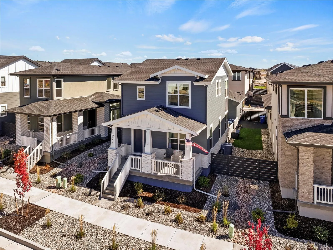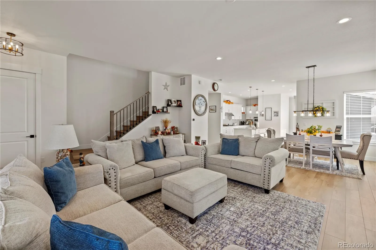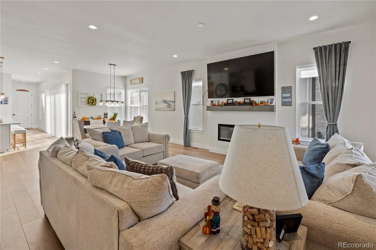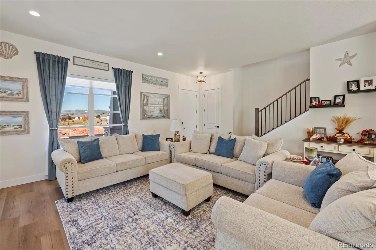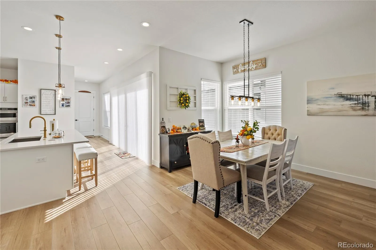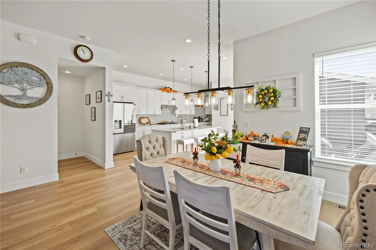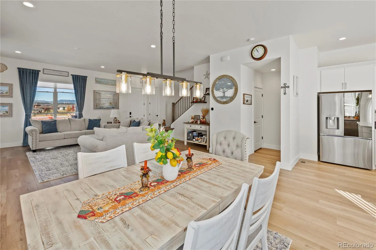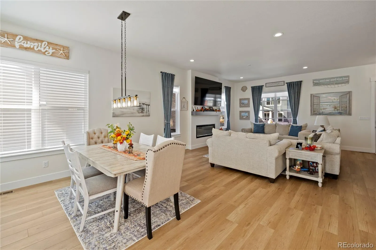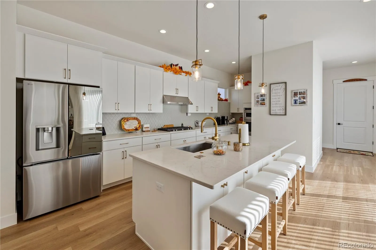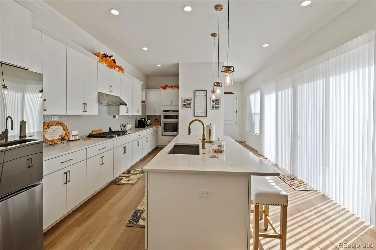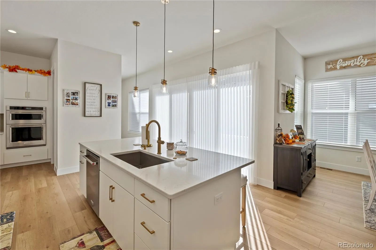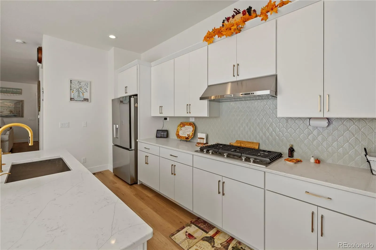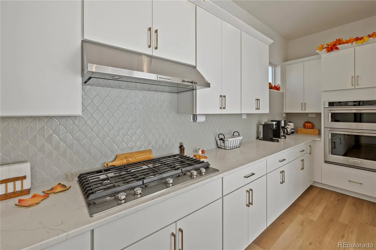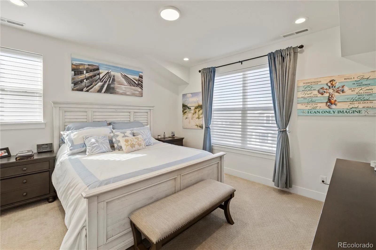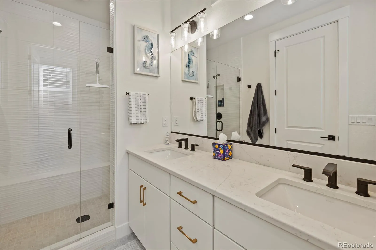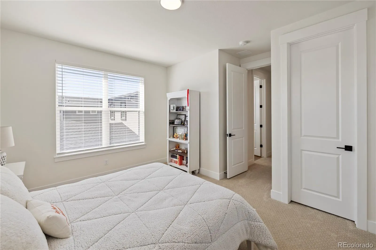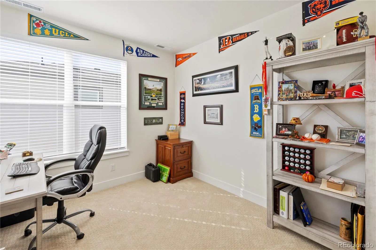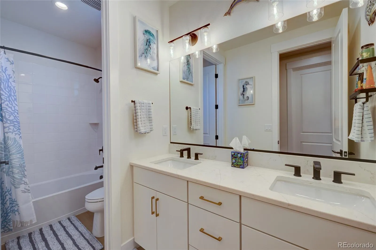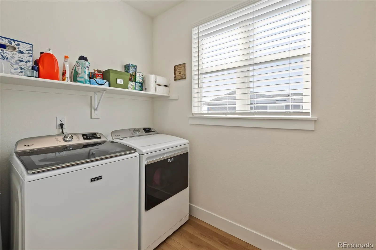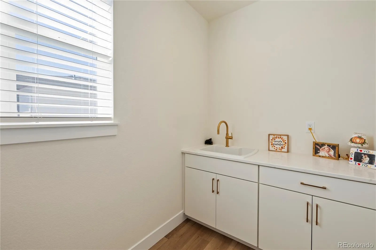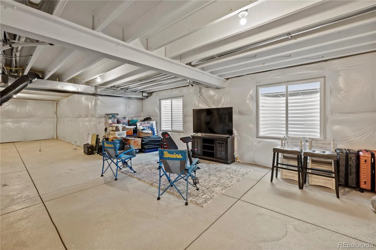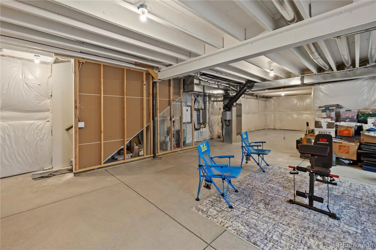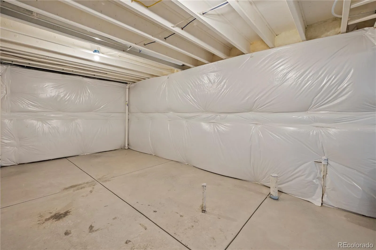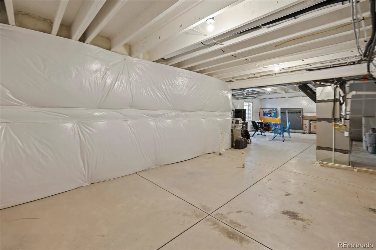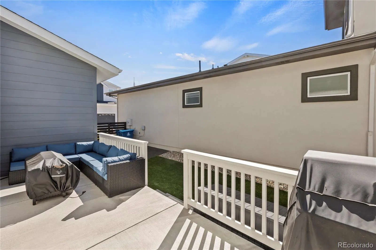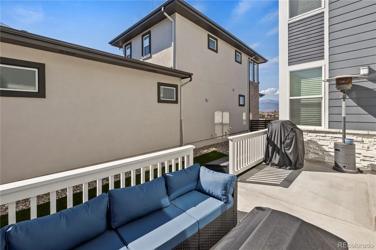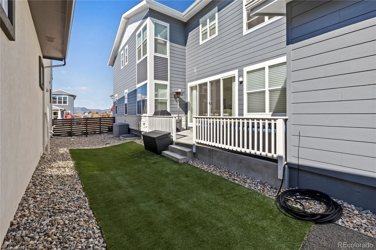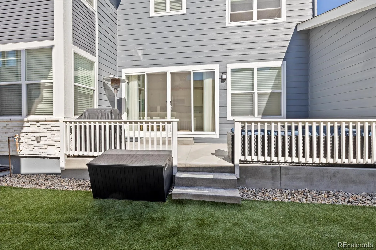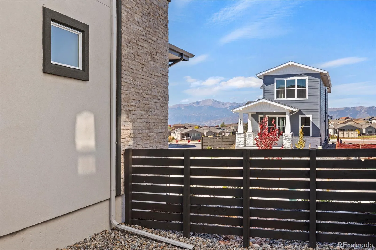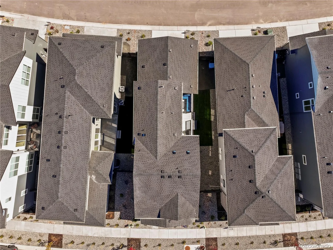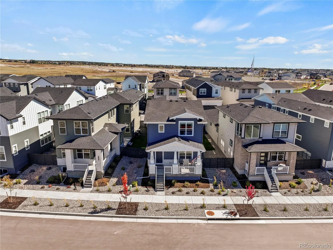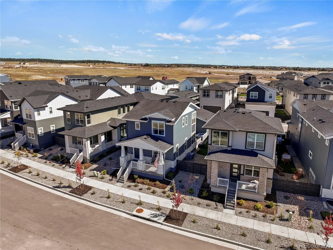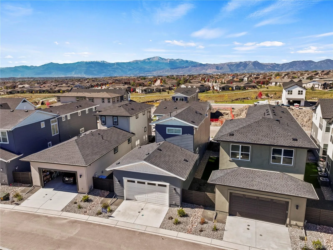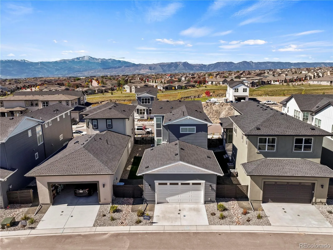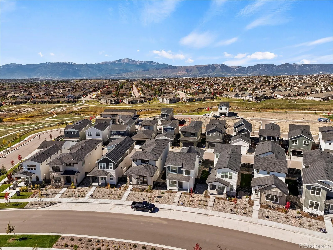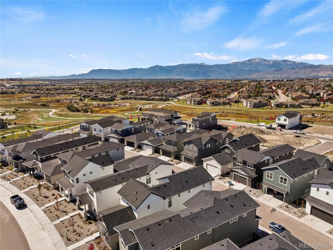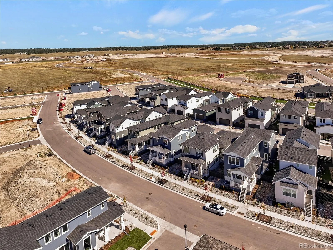Metro Denver Luxury Homes For Sale
This spacious home seamlessly blends comfort and sophistication in a thoughtfully designed two-story floor plan. A welcoming foyer opens into a spacious great room with electric fireplace & included 85″ TV, ideal for both everyday living and entertaining. The chef-inspired kitchen offers a generous island with breakfast bar, top of the line Kitchen-Aid & LG stainless steel appliances, a walk-in pantry, abundant cabinetry, and direct access to a private patio for seamless indoor-outdoor living. The upper level contains the primary suite with a walk-in closet and a spa-style bath featuring dual vanities, a luxe shower with seat & dual shower heads. Two additional bedrooms—one with its own walk-in closet—share a well-appointed full bath with separate vanity area. The unfinished basement with rough-in bath provides additional space for an additional bedroom and entertainment area. The oversized garage is fully drywalled and insulated. Ample outdoor living space with the spacious patio & a fenced backyard with low maintenance turf. Additional highlights include a first-floor powder bathroom, convenient upper level laundry w/ sink, dual zone HVAC system, custom window coverings, & Pikes Peak views from the primary suite, living room, & covered front porch.

