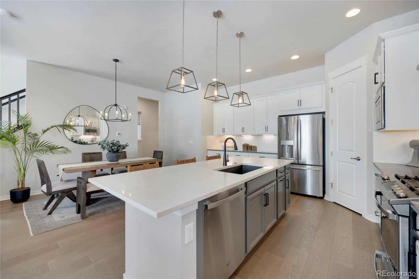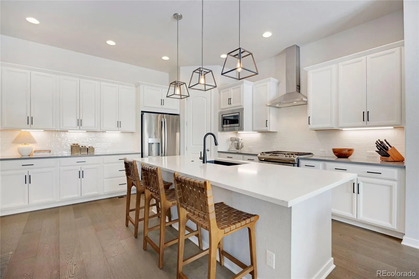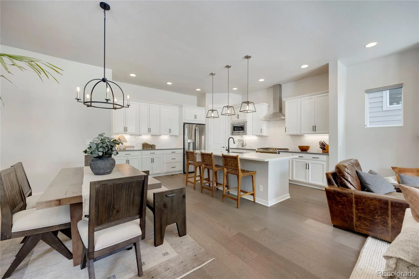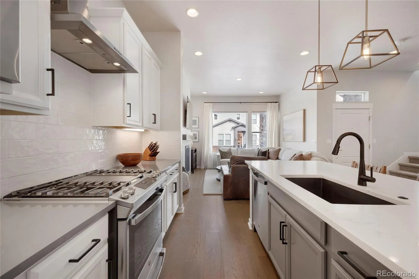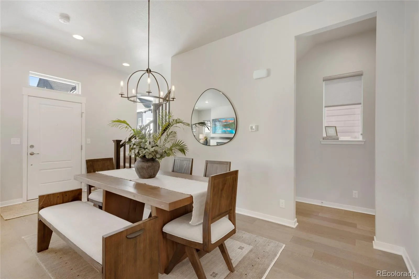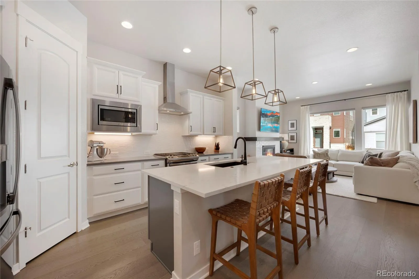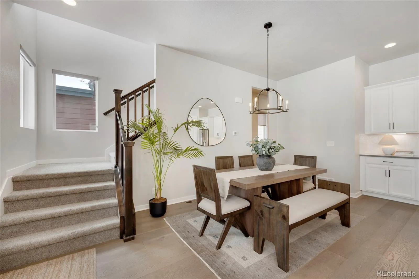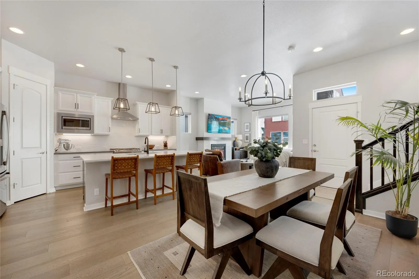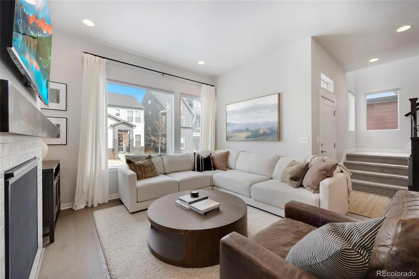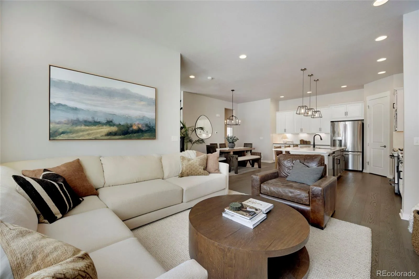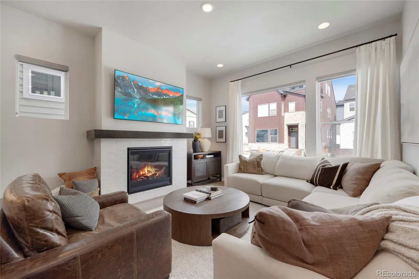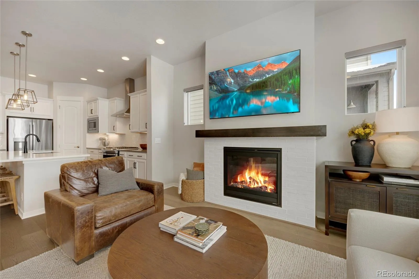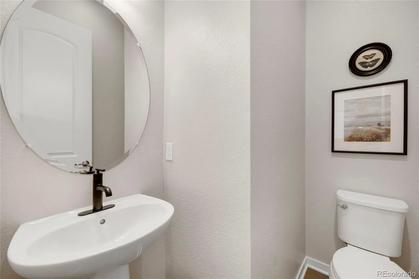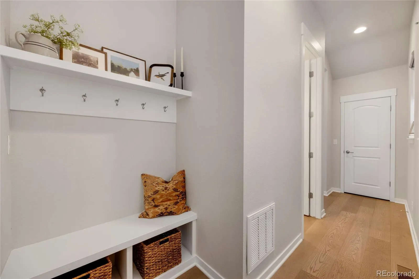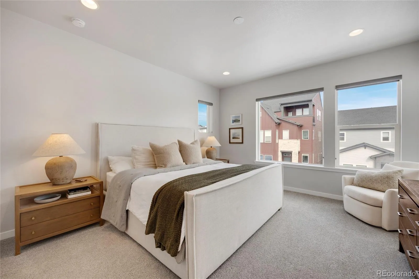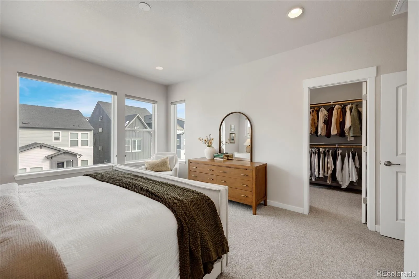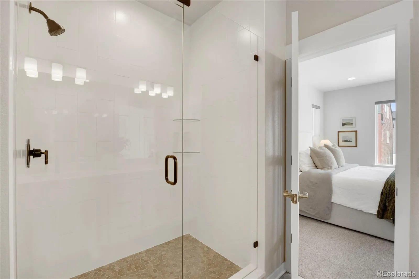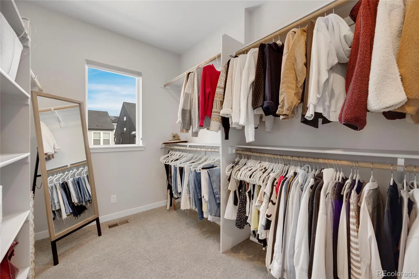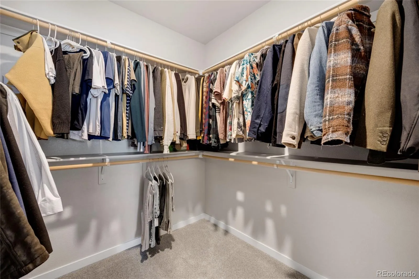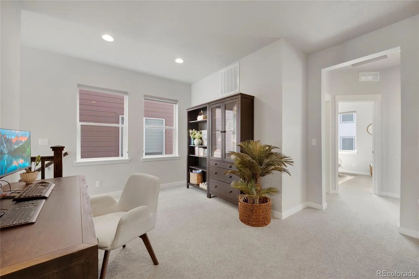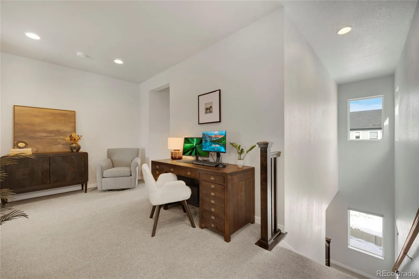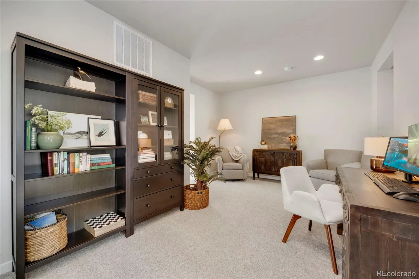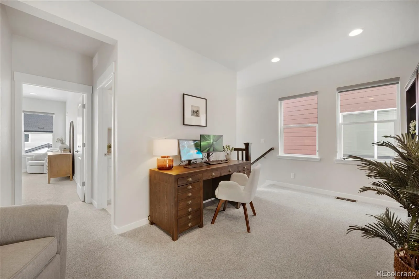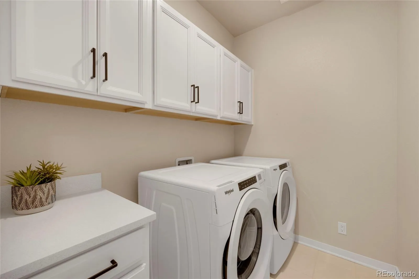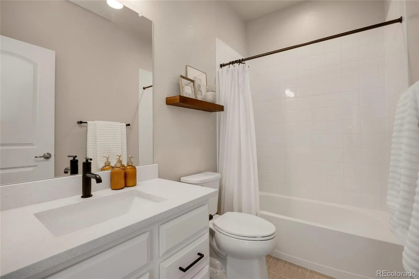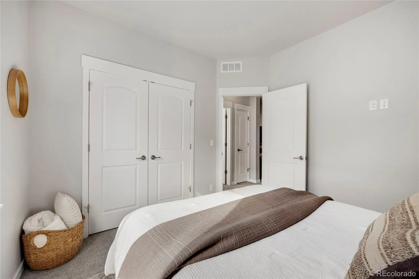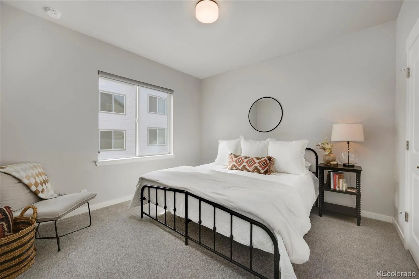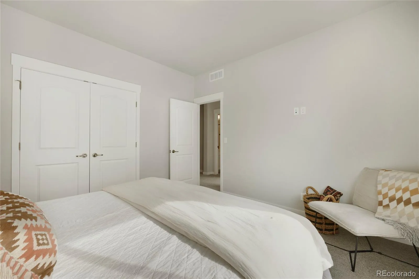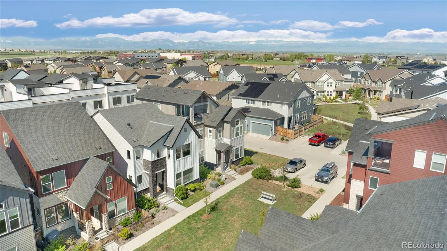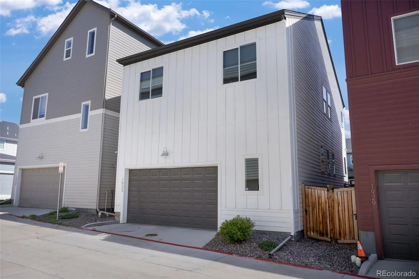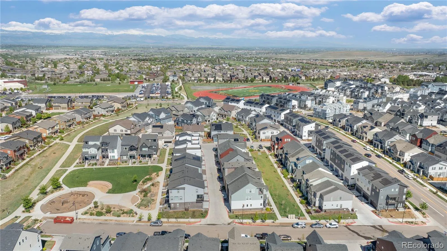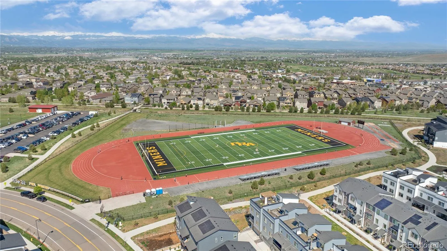Metro Denver Luxury Homes For Sale
Welcome home to a thoughtfully layout with designer touches. Open layout with high ceilings with an abundant natural light make it a perfect home to come home to everyday! A cozy fireplace in the living room adds to the comforting ambiance, along with the warmth from the engineered brushed maple hardwood floors on this level. Enjoy entertaining in your beautiful kitchen with an abundance of high-end upgrades – 42” upper cabinetry with an additional wall of cabinets and all the extras options, quartz counters with a large island, a gas range with hood vent, stainless appliances, walk-in pantry, no lack of kitchen storage. 8′ doors on the main level along with a half bath for guest and mudroom-like area just inside the entrance of your attached two-car garage, set up to charge your electric vehicle. Upstairs you are greeted by a generous loft that separates the primary suite from the two secondary bedrooms with natural light. The primary is over-sized with natural light and has the luxury of having two large walk-in closets – one even has a window. The beautiful ensuite bathroom has quartz countertops, tile backsplash, pull out drawers and a roomy European style walk-in shower. The laundry room is conveniently located on the upper level, with cabinets and quartz counter to fold clothes on. This level includes upgraded carpet and pad, and a hall bath. Privacy custom roller shades have already been installed on every window. Situated on a greenbelt which is kept by the HOA, so you can spend your weekend enjoying Colorado. This is a fantastic home in Baseline with easily access to 45 acres of parks, open space, dining, shopping close by. Future Center Street District, an artful urban vibe meets small-town friendliness with specialty shops and restaurants, is sure to be convenient for residents. Easy access to Denver/Boulder,
Northwest Parkway, and DEN. Seller is offering $10,000 towards closing cost or rate buy down. Contract agent for details.

