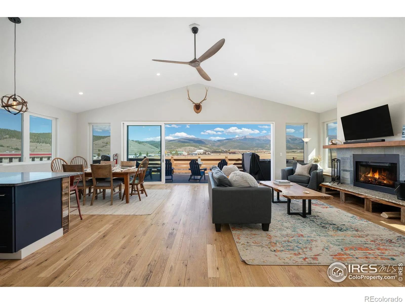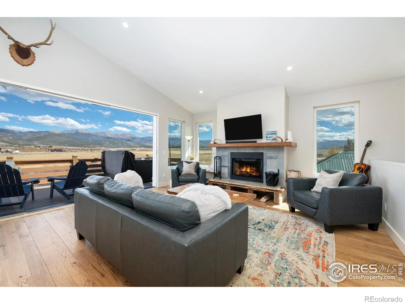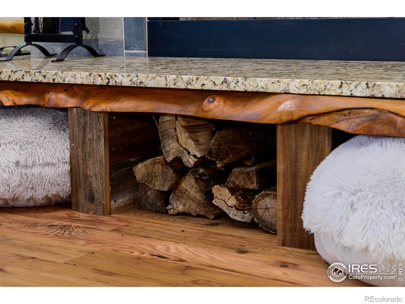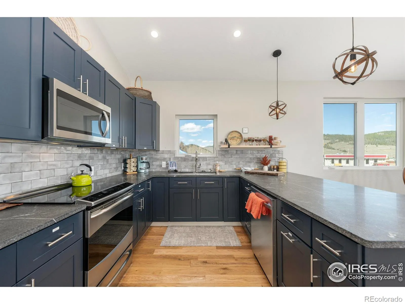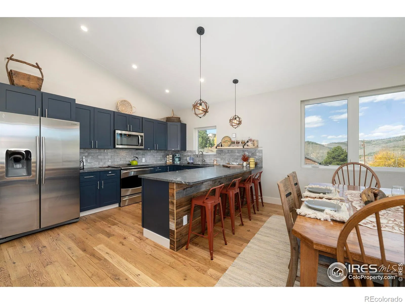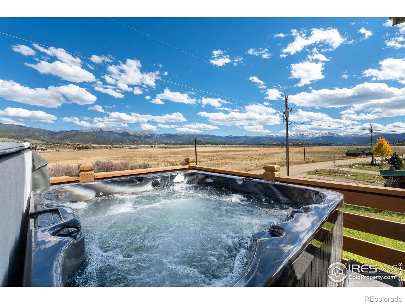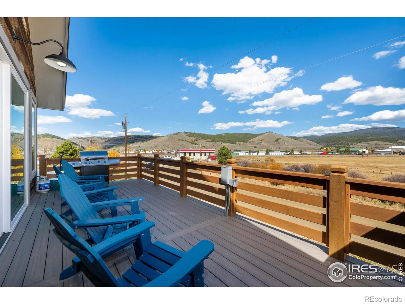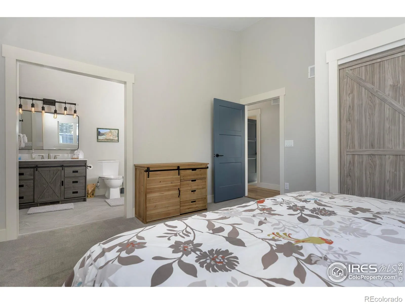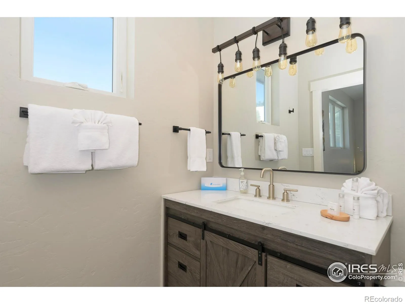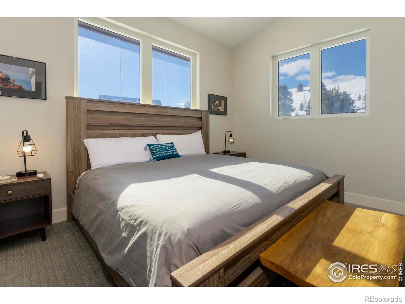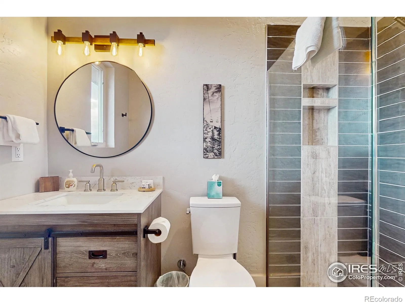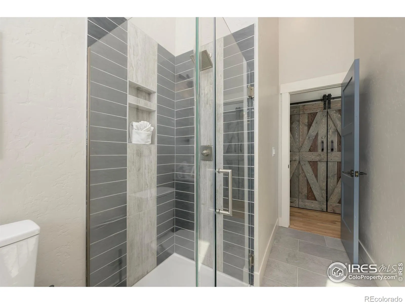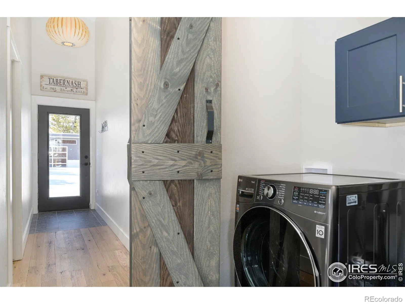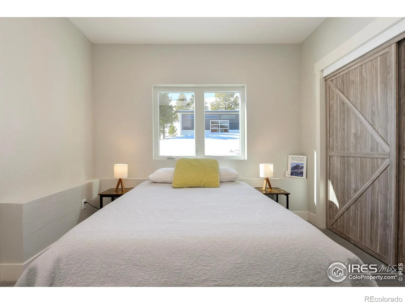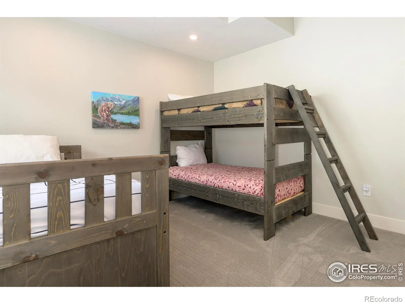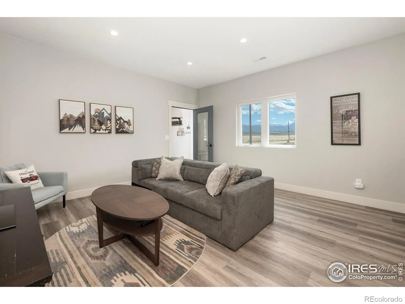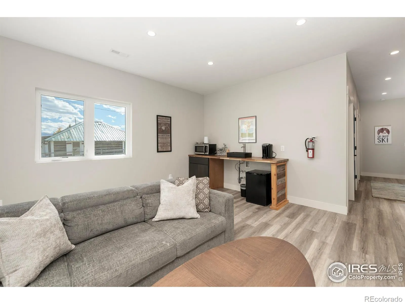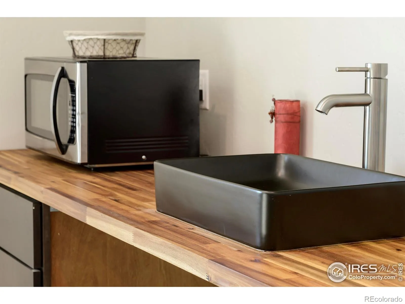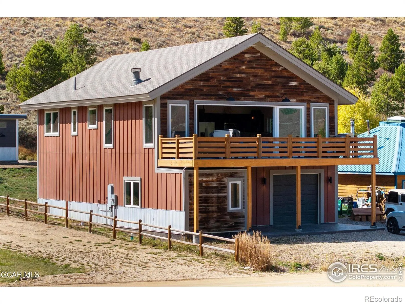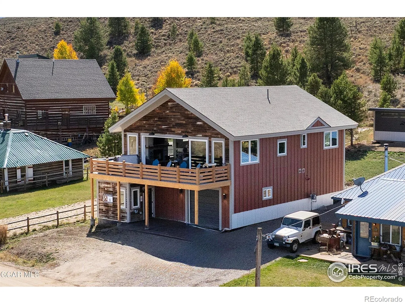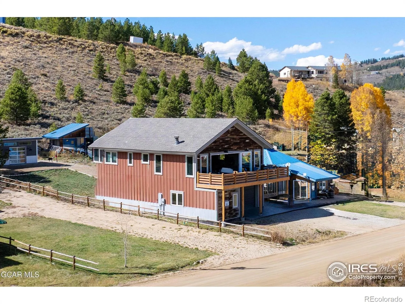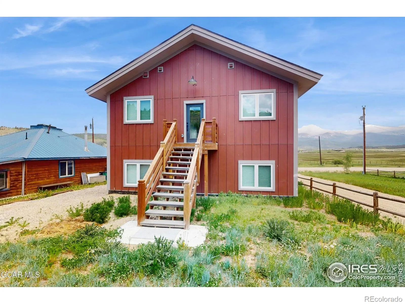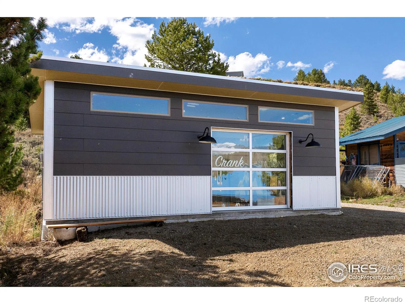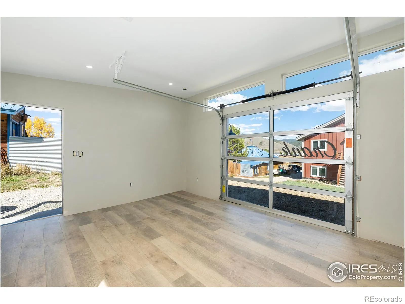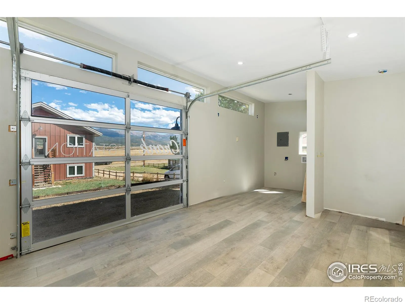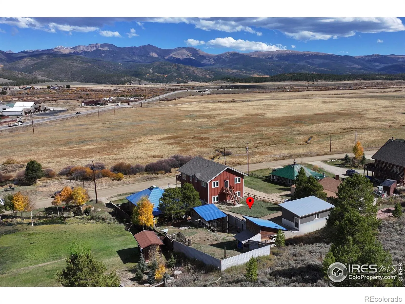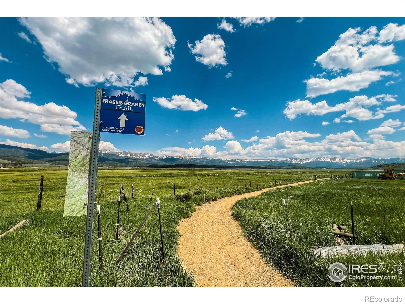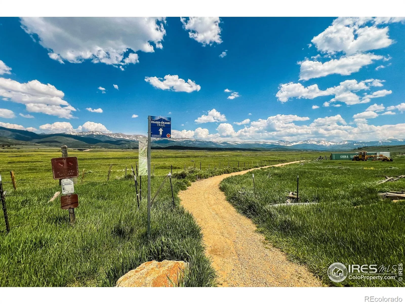Metro Denver Luxury Homes For Sale
Welcome to this brand-new residence in Tabernash, offering breathtaking, unobstructed views of the mountains & plains & located just 10 minutes from both Winter Park Resort & Granby Ranch. Thoughtfully designed w/ over 2,100 sqft., 4 beds, & 3 baths, this custom two-story home combines contemporary amenities w/ mountain charm, industrial chic finishes, designer lighting, & floor-to-ceiling windows. The entry level welcomes you w/ a spacious mudroom featuring tiled flooring, bench seating, & generous storage for coats, boots, & gear, the perfect drop zone after a day outdoors. This level also includes a cozy den and TV room w/ wet bar, & ample space for games & gatherings. Two bedrooms are located here, one styled as a bunk room w/ an add. double bed, the other w/ a queen bed. Both share a large, well-appointed full bath. Upstairs, the main level showcases soaring vaulted ceilings, expansive windows framing panoramic mountain vistas, & airy open layout ideal for entertaining. The gourmet kitchen features stainless steel appliances, a breakfast bar, & seamless flow into the dining area & living room, anchored by a wood-burning fireplace w/ a custom live-edge walnut hearth. Step outside to the impressive 650 sqft deck complete w/ private hot tub perfect for entertaining guests, dining under the stars, or savoring morning coffee w/ sunrise + sunset views. The main level also offers a serene primary suite w/ an en-suite bath featuring dual vanities, decorator-tiled shower, & walk-in closet. An additional bedroom, full bath, & laundry area complete this floor. A detached 650 sqft. Studio Shed sits behind the home, the possibilities are endless – finish this bright, open space into an ADU, guest retreat, or income-earning haven! Could be used as office, studio, gym etc now! This inviting mountain retreat blends functionality, comfort, & style w/ proximity to world-class skiing, hiking, biking, & the best of Grand County living.

