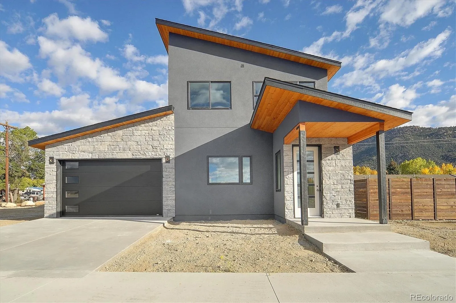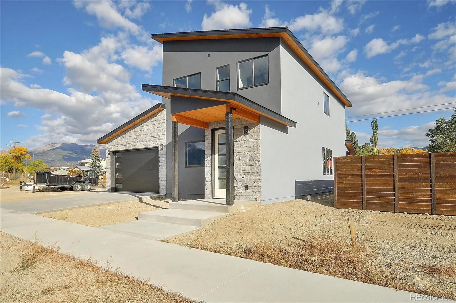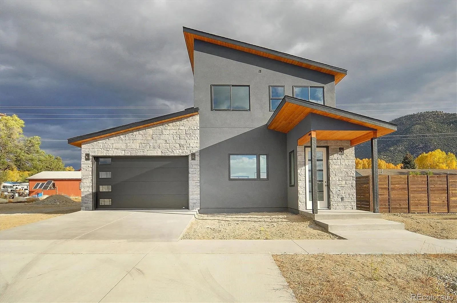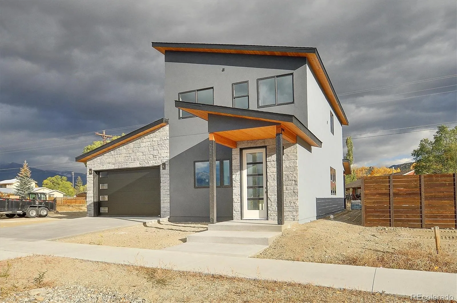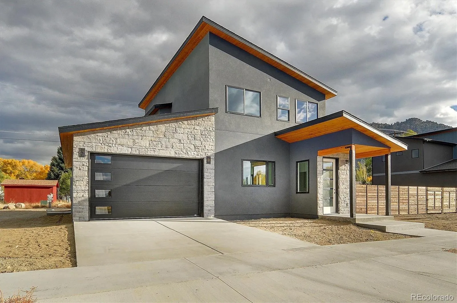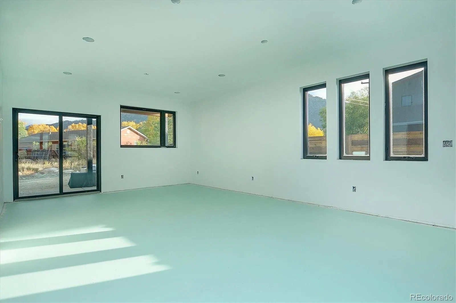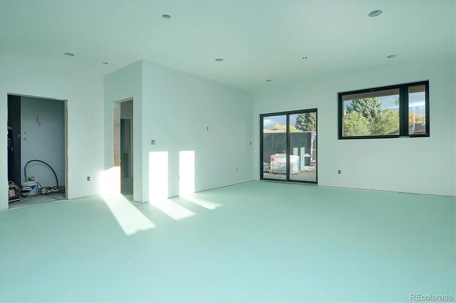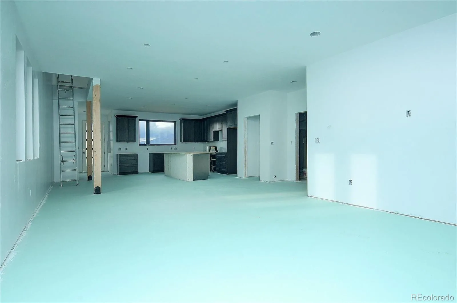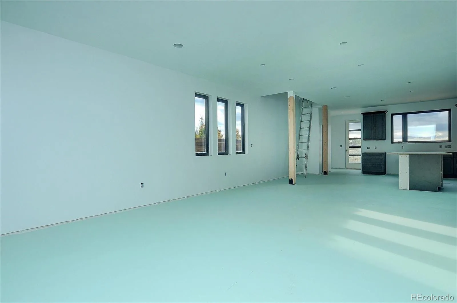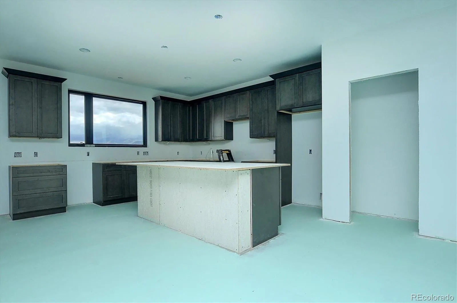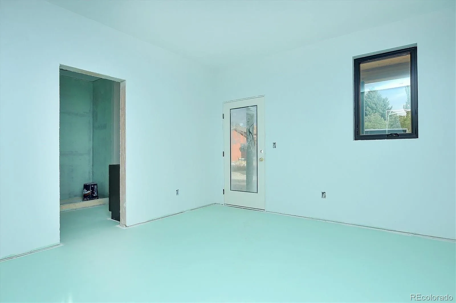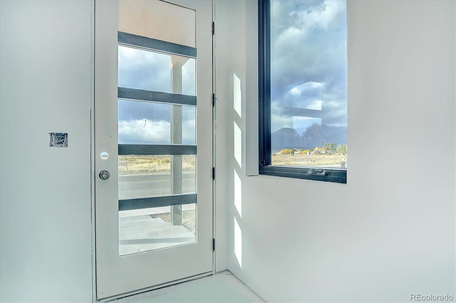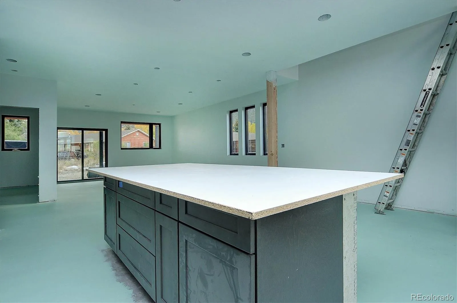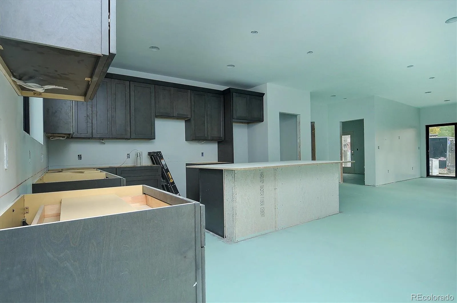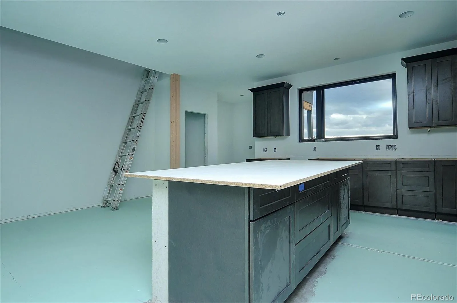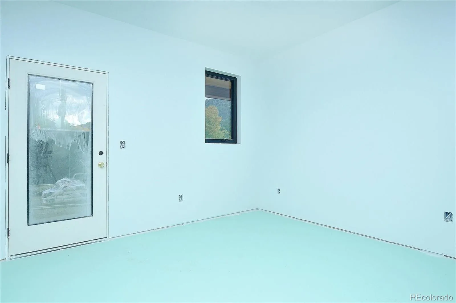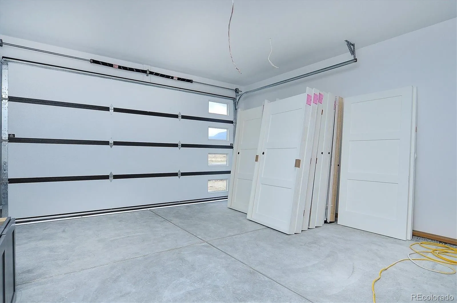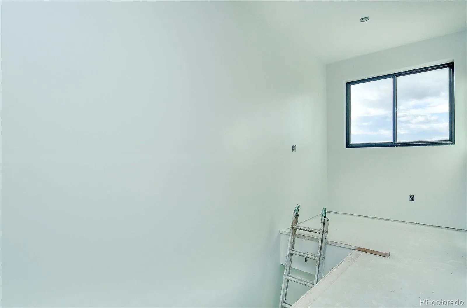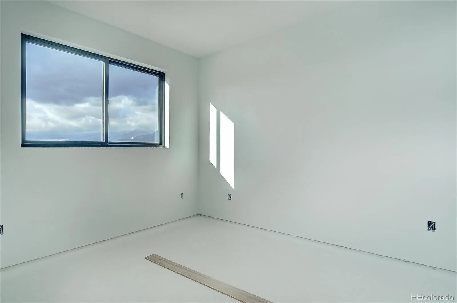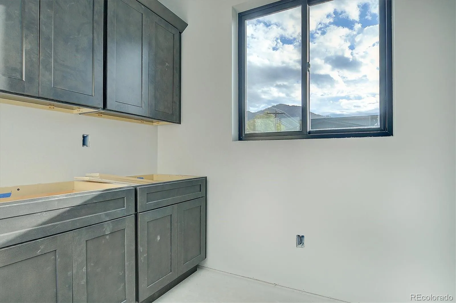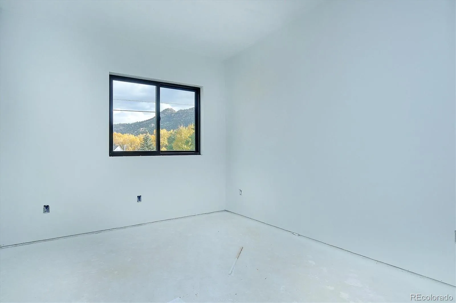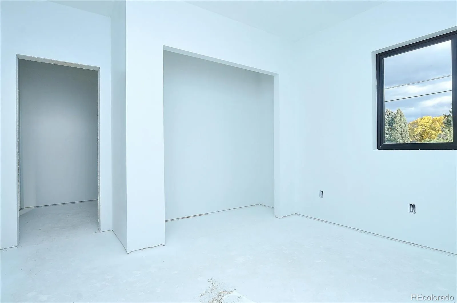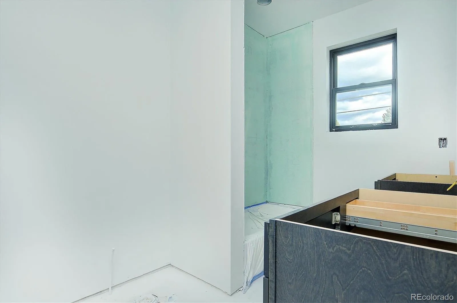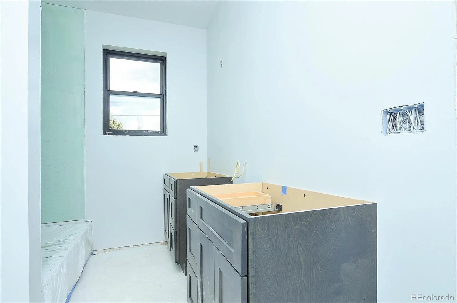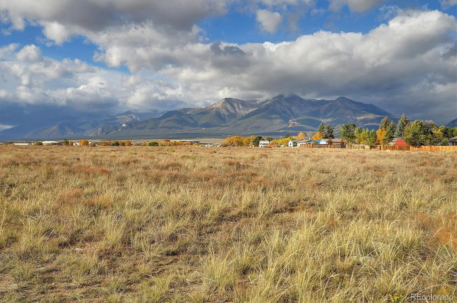Metro Denver Luxury Homes For Sale
Brand-New Construction in a Prime Location! Experience the perfect blend of quality craftsmanship, contemporary design, and modern efficiency in this thoughtfully constructed new home. Every detail has been carefully planned to create a space that’s stylish, comfortable, and practical for everyday living. The exterior showcases a low-maintenance stucco and stone finish, offering timeless curb appeal and lasting durability. Designed for energy efficiency, this all-electric home includes a solar energy system that helps reduce monthly utility costs while supporting a sustainable lifestyle. Step inside to discover an inviting open floor plan that seamlessly connects the living room, dining area, and stunning chef’s kitchen. The kitchen is a true highlight, featuring a spacious center island with seating, sleek solid-surface countertops, abundant cabinetry, and a generous walk-in pantry to keep everything organized. Large windows fill the home with natural light and frame views of the surrounding mountains and landscape, creating a bright and cheerful atmosphere throughout. The main-level primary suite features a spacious walk-in closet and a spa-inspired bath with a beautifully tiled shower, modern fixtures, and easy-care tile flooring. Upstairs, you’ll find two additional bedrooms, a full bathroom connected to both bedrooms, a convenient powder bath, a spacious laundry room, and a versatile office or flex space—perfect for remote work, hobbies, or simply relaxing while taking in the big mountain views. The attached two-car garage and nice back yard are terrific bonuses in this attractive new-built home. Located near downtown, it offers easy access to local shopping, dining, and community events, as well as nearby river trails for hiking, biking, and year-round outdoor recreation. With its thoughtful design, energy-conscious features, and exceptional location, this brand-new home offers the ideal balance of modern living, mountain charm, and long-term value.

