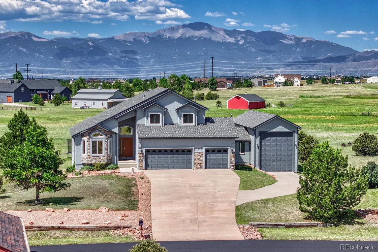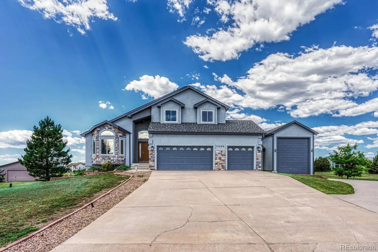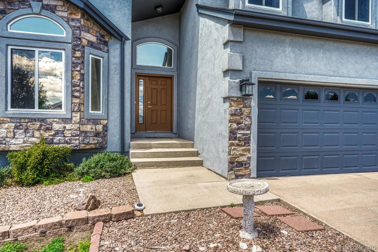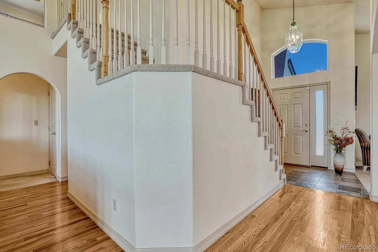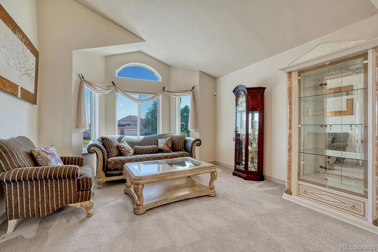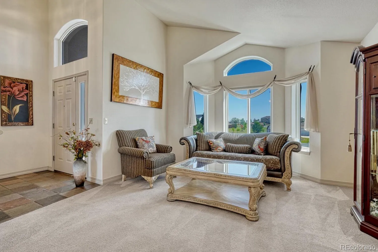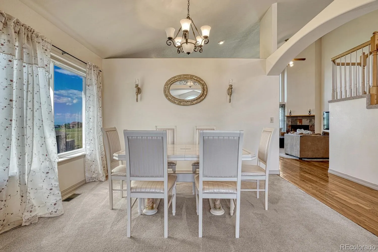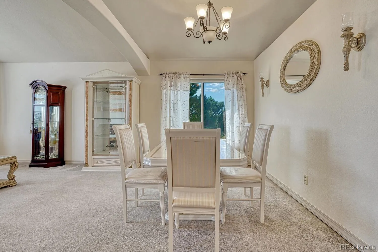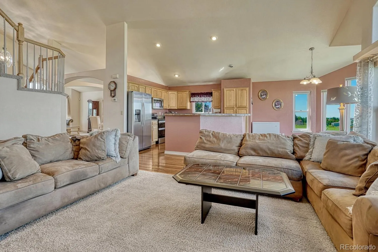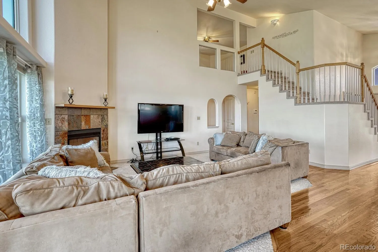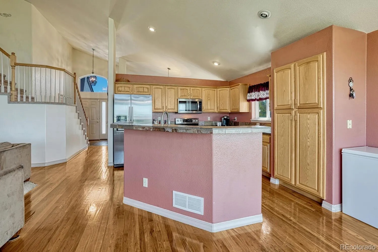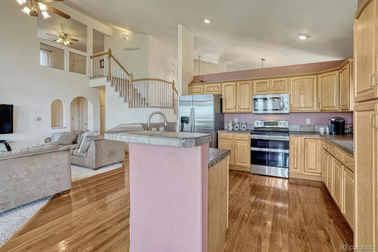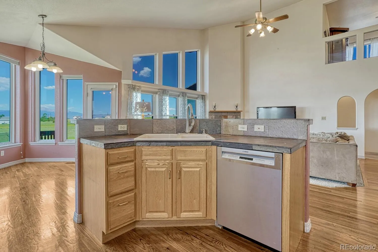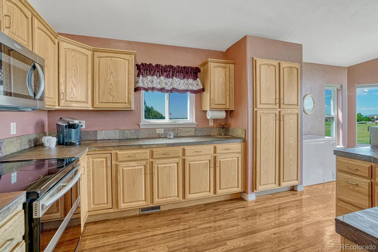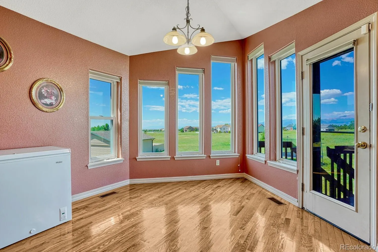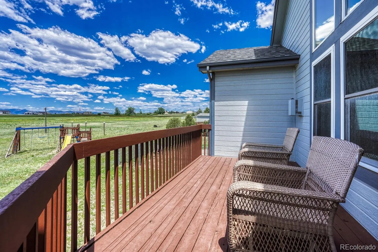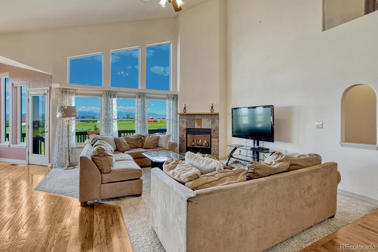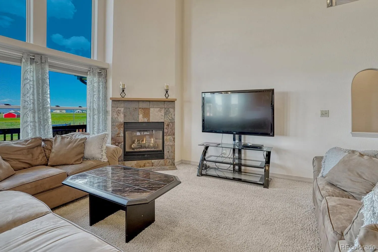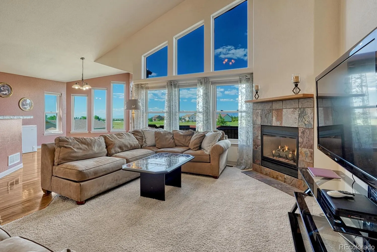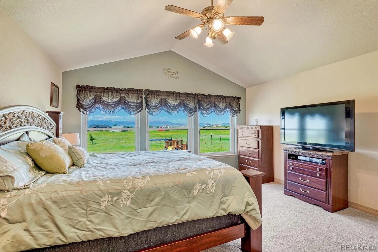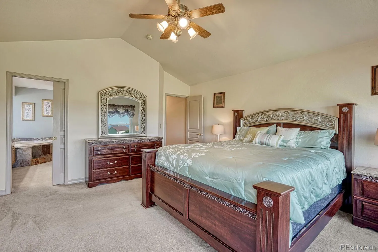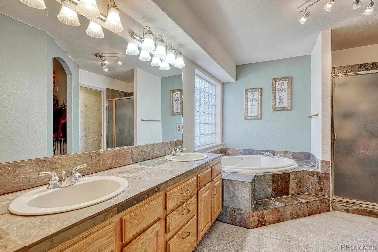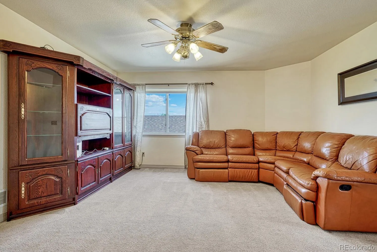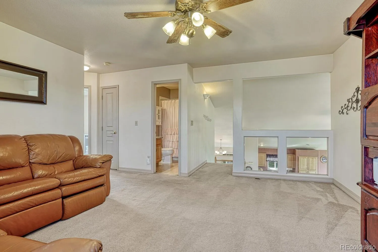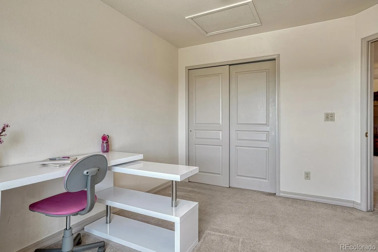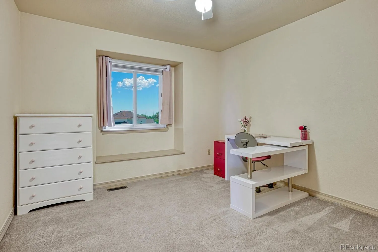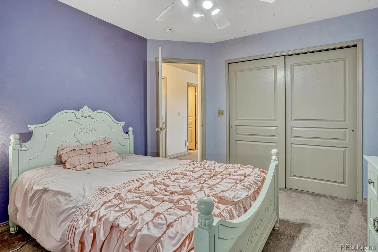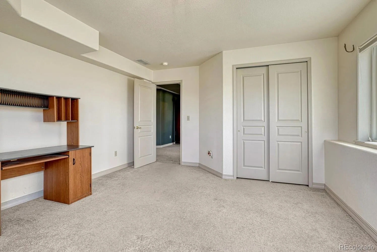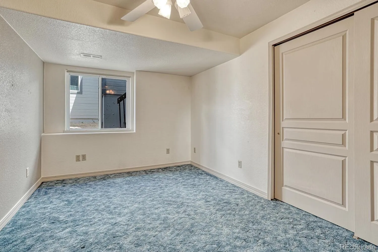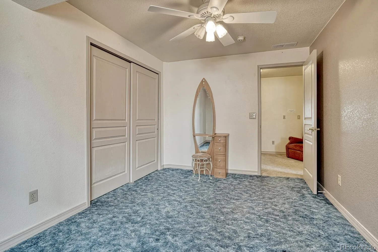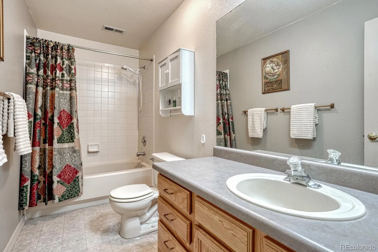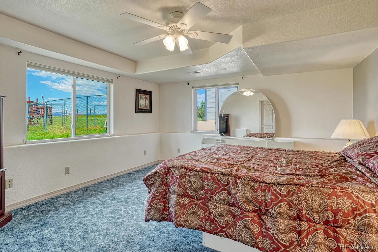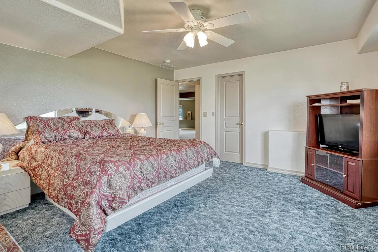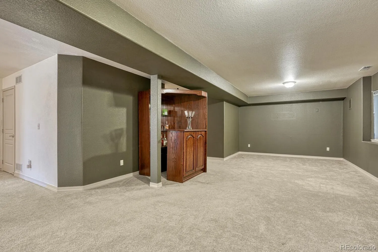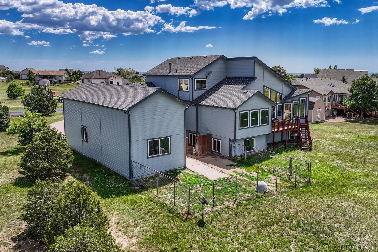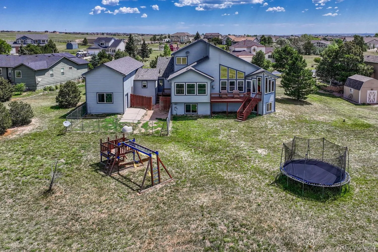Metro Denver Luxury Homes For Sale
6BR, 4BA private sanctuary tucked away on a cul-de-sac in the vibrant Woodmen Hills community. Situated on a 1.54-acre lot backing to open space, this 2-story home offers 3,936 sq ft of beautifully designed living space with sweeping views of the Front Range & iconic Pikes Peak. From the slate-tiled entry to vaulted ceilings & wood floors through most of the main level, every detail invites comfort. The sun-filled living/dining area features a bay window & neutral carpet, while the open-concept family room boasts a wall of windows, a cozy fireplace with slate surround, & flows into the dining nook & kitchen. The kitchen is a chef’s dream with a breakfast bar, pantry, tile countertops, & ample cabinetry. Stainless steel appliances include a gas range, built-in microwave, dishwasher, & side-by-side fridge. Step out to the backyard deck & enjoy golden Colorado sunsets & fabulous Peak views. The main-level primary suite is a serene escape with breathtaking mountain views & a spa-like 5-piece bath with dual sinks, jetted tub, tiled shower, & walk-in closet. A powder bath & laundry room with sink & cabinetry complete the main level. Upstairs offers a spacious loft, 2 more BRs, & a full BA. The garden-level basement is an entertainer’s dream with a massive rec room, dry bar, theatre area, game space, 3 additional BRs (1 used as an office), & another full BA. Car & RV enthusiasts will love the oversized 3-car tandem garage & 45×15 detached RV garage with 2 full hookups (incl sewer), laundry room, & roughed-in BA. The huge backyard offers auto sprinklers, a fenced dog run, trampoline, playset, & plenty of space to roam and play. Enjoy an active lifestyle with 2 rec centers, indoor/outdoor pools, fitness classes, basketball courts, parks, & trails. Just minutes from shopping, dining, & top-rated District 49 schools. This move-in ready beauty is just waiting for you to call it home!

