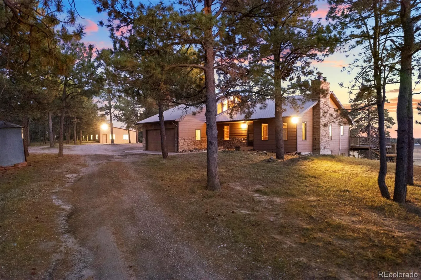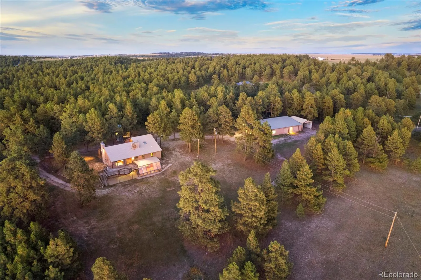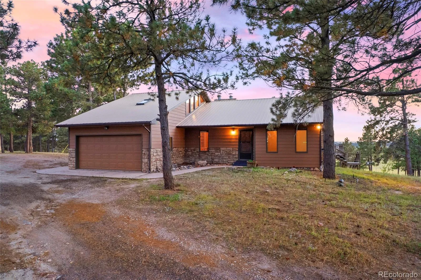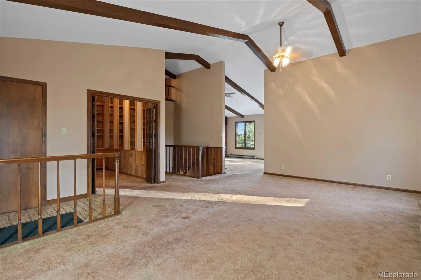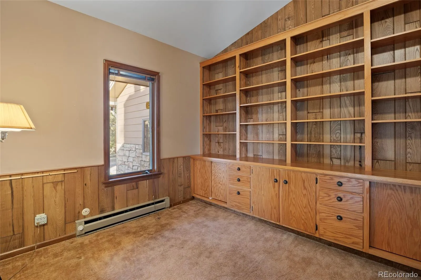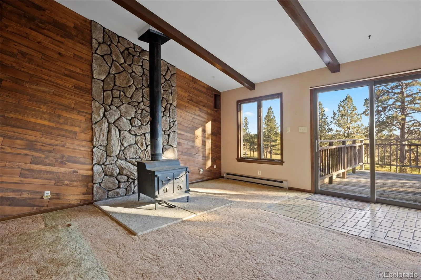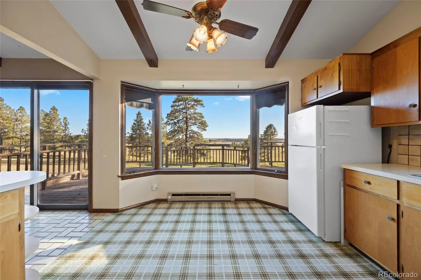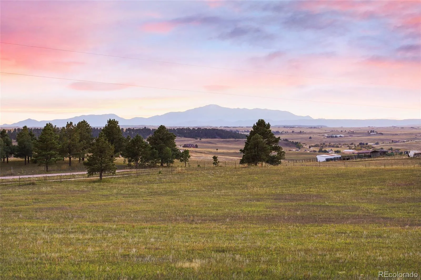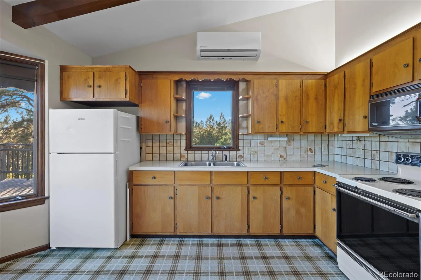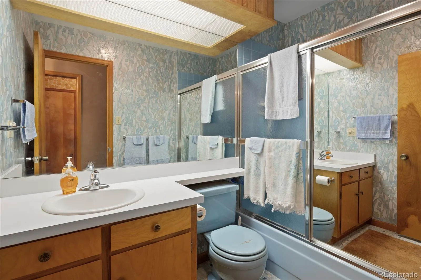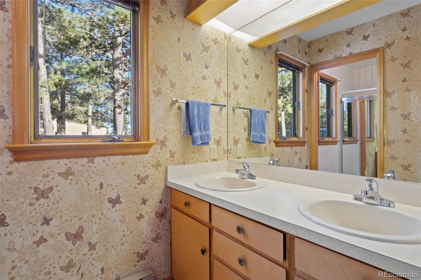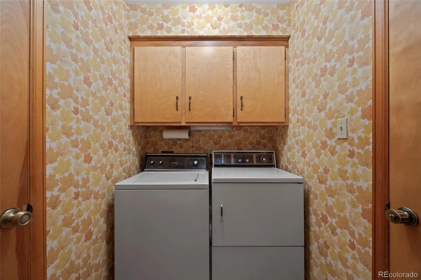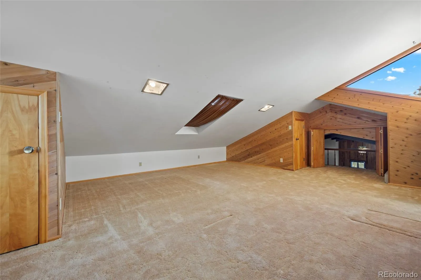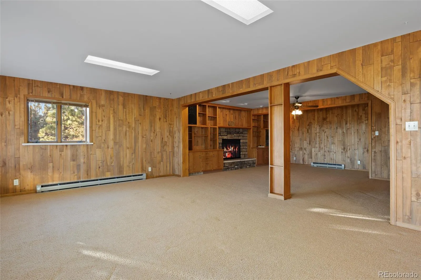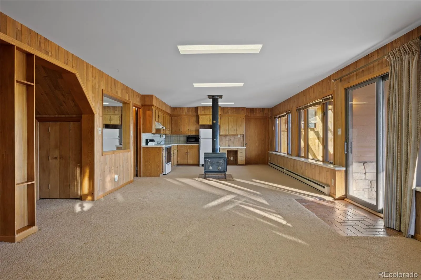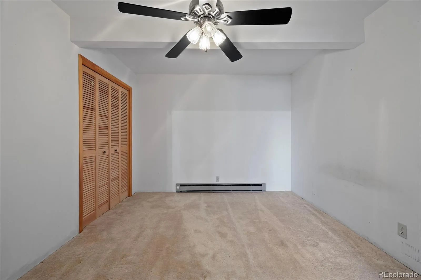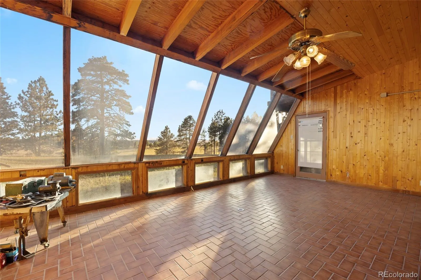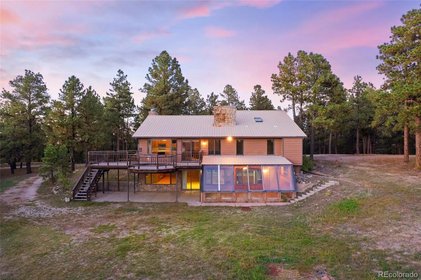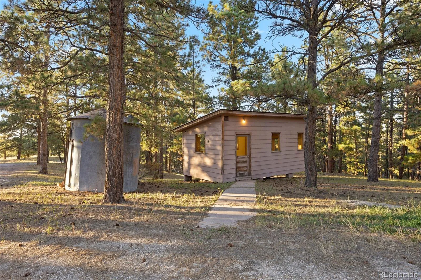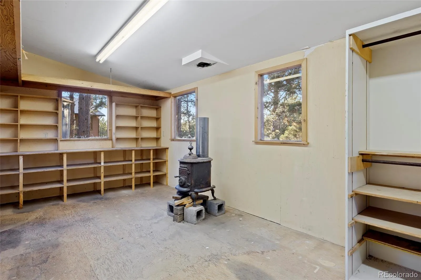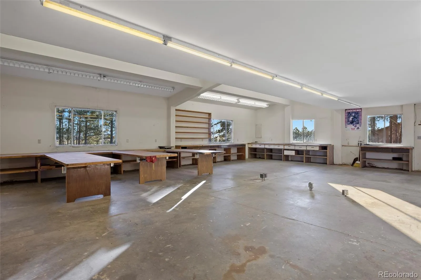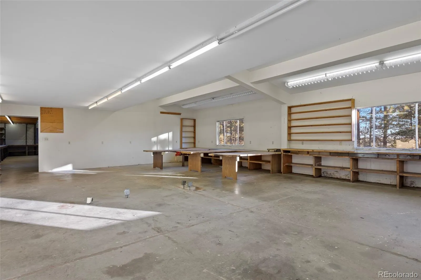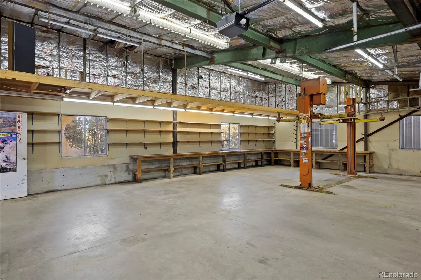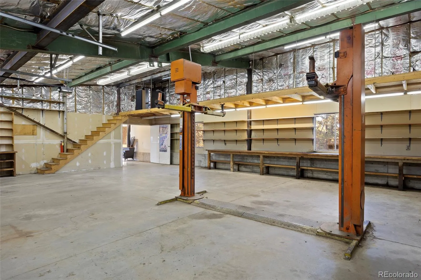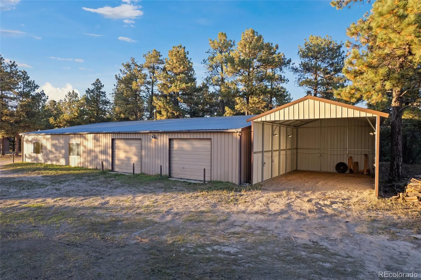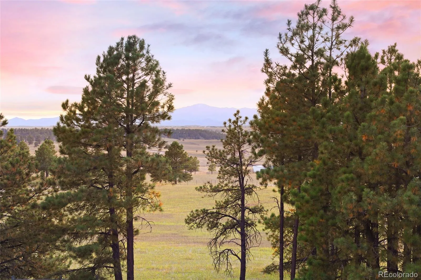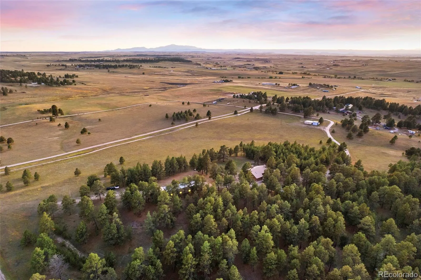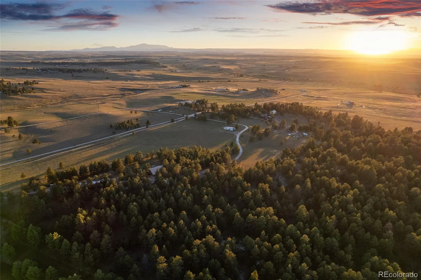Metro Denver Luxury Homes For Sale
Charming Custom Colorado Home on 40 ACRE LOT, half heavily wooded with mature ponderosa pine trees and half open meadow with room to roam and ride dirtbikes, 4x4s, horses and more and a spot to park and work on each. This home was built by a true craftsman and outdoorsman. The woodwork and stonework inside are timeless and the fireplaces are perfect for warming up on a cool winter night. The passive solar design will help keep heating costs down and provides natural light throughout. The full guest quarters in the walkout basement includes a full size kitchen and separate laundry and INCREDIBLE MOUNTAIN VIEWS on both levels. The 30×80 WorkShop is half woodworking shop on one side and half 4×4 mechanics garage on the other, complete with workbenches, plenty of power, a 7,000 lb. car lift and a 15×40+7x40ft supplies loft. It’s insulated, drywalled, heated and well lit. And the 43x60ft barn has plenty of room for all your animals or toys as well as additional outbuildings for your RV, tack or reloading and hunting gear. The terrain provides safe options for shooting on the property. And abundant water rights from five aquifers are included(62.3 Acre feet annually) as well as any mineral rights owned by the seller. Come enjoy this peaceful setting and come experience Elizabeth, Colorado.

