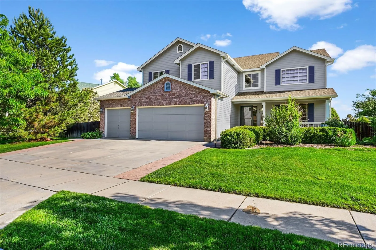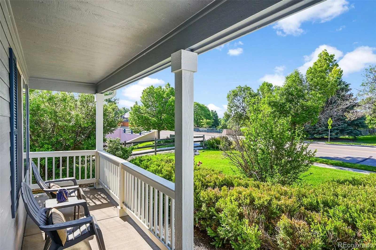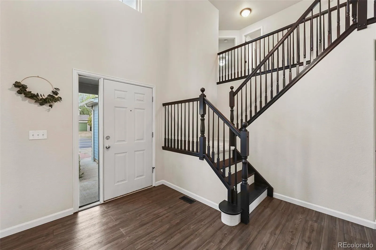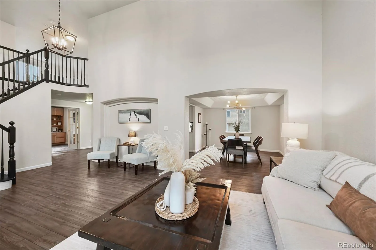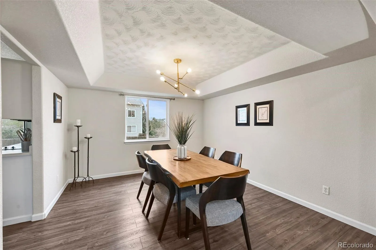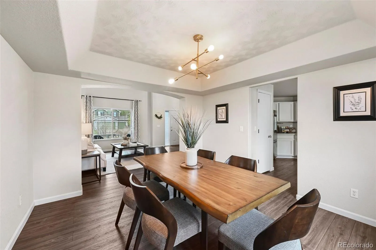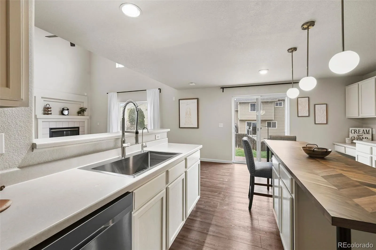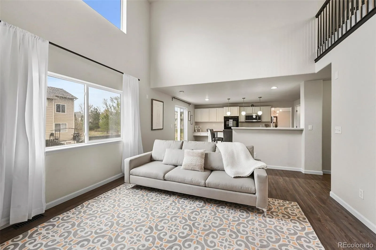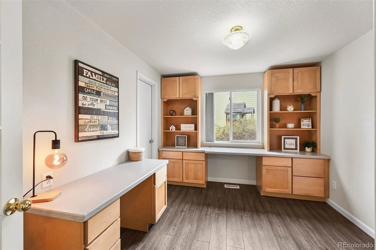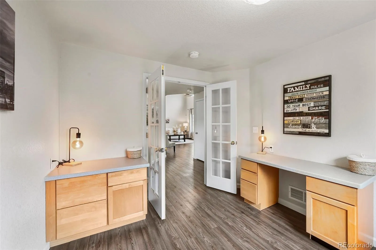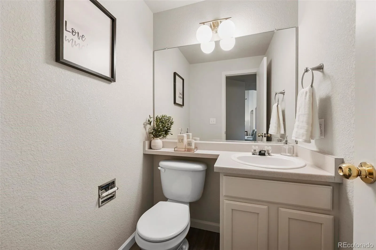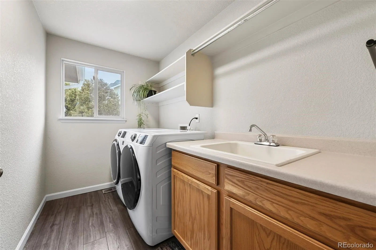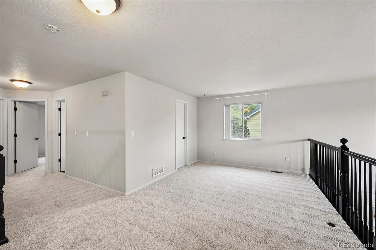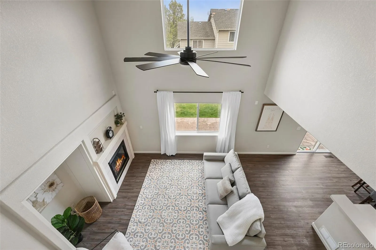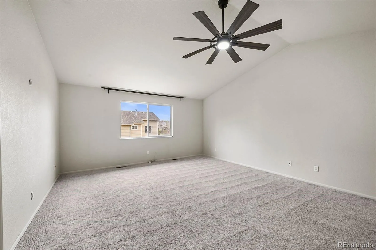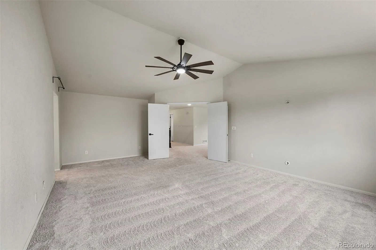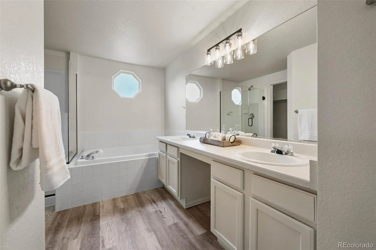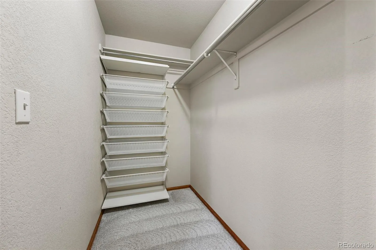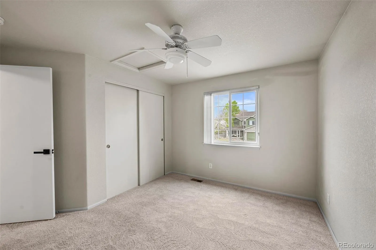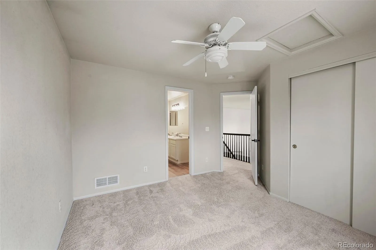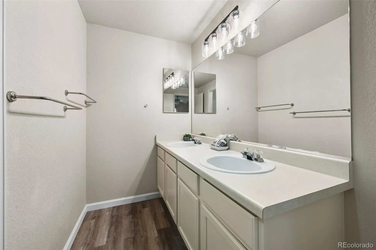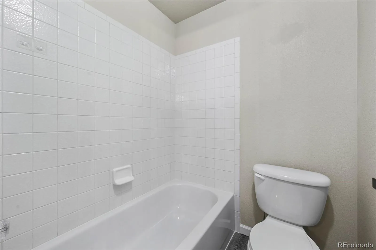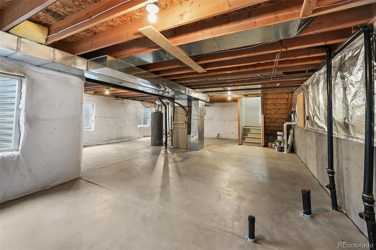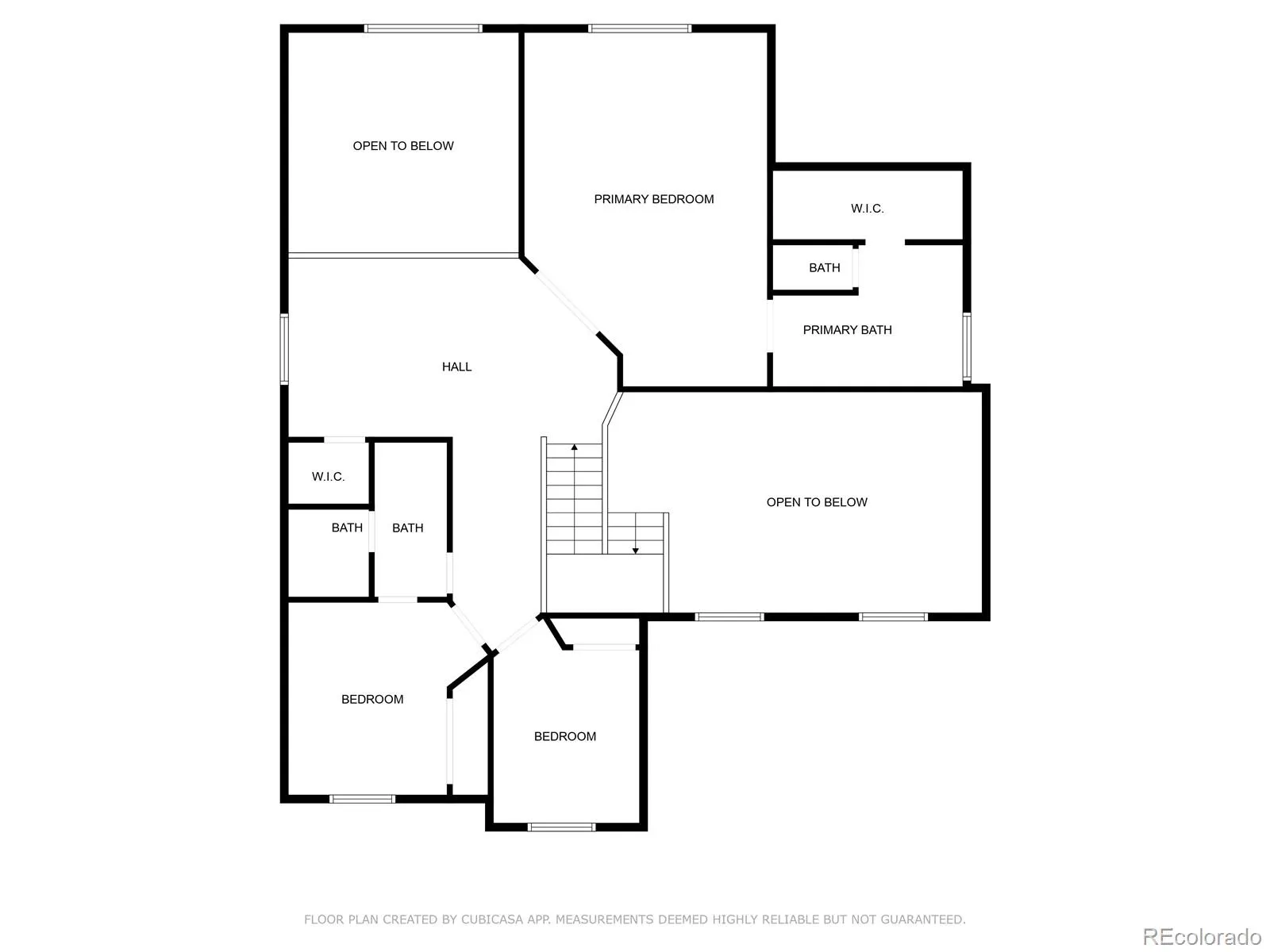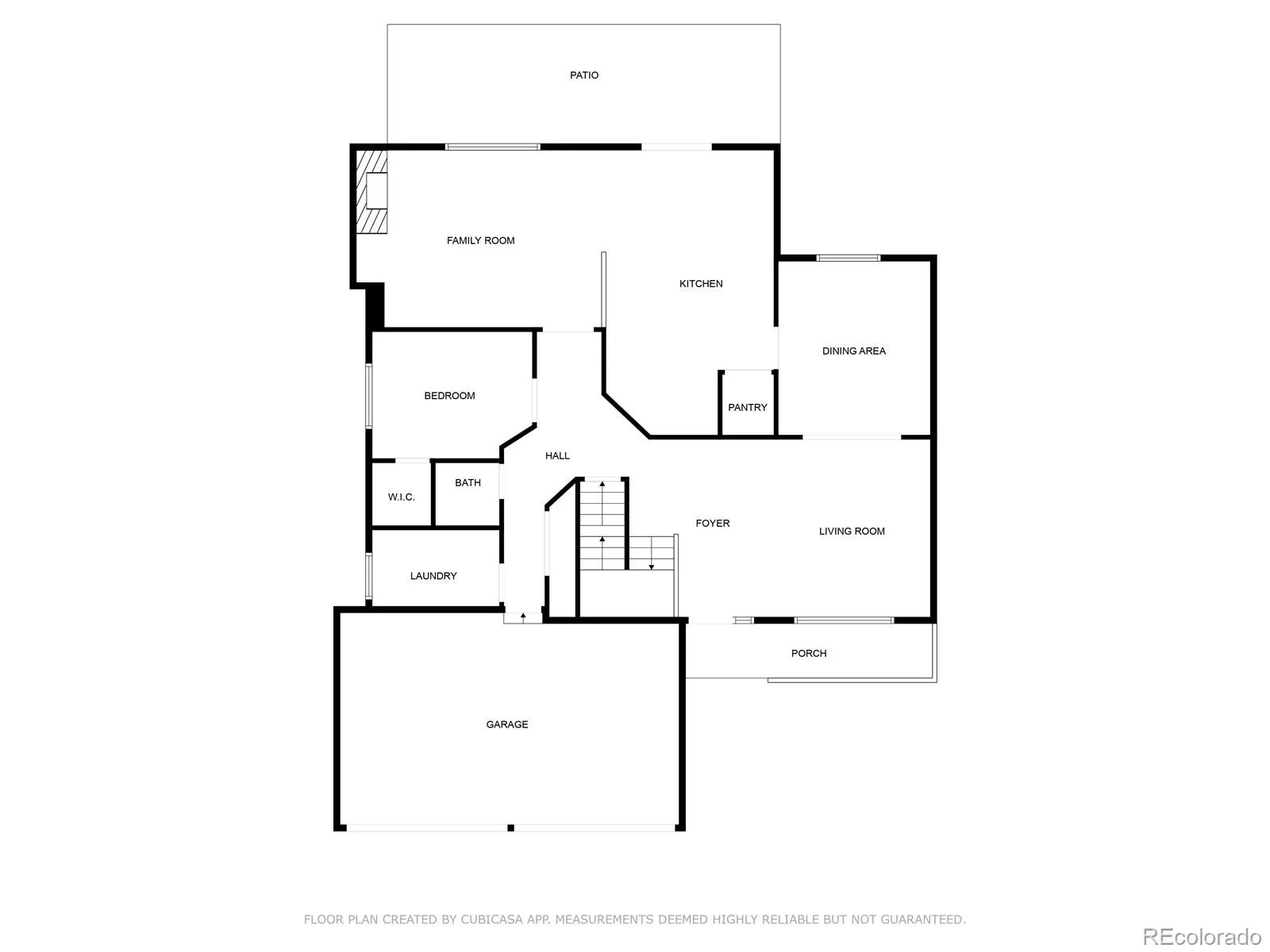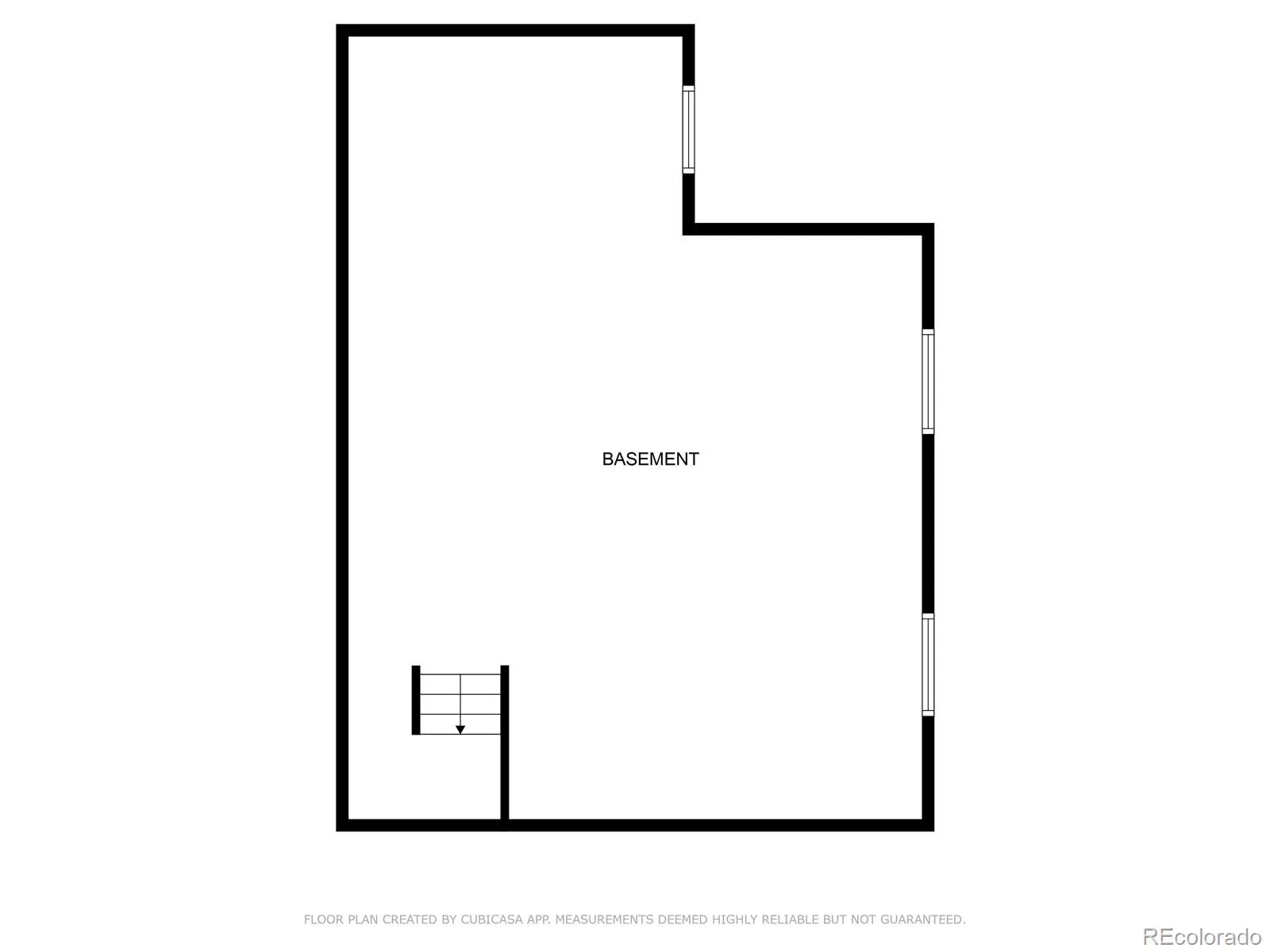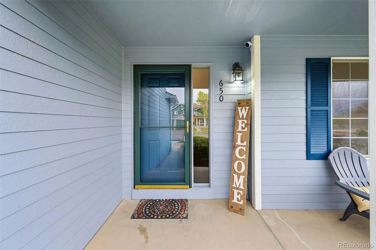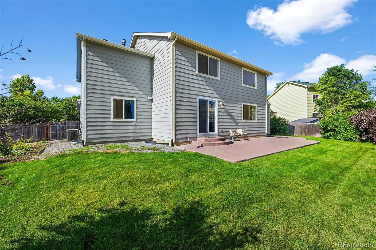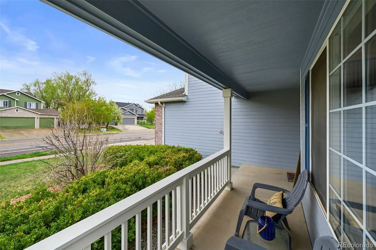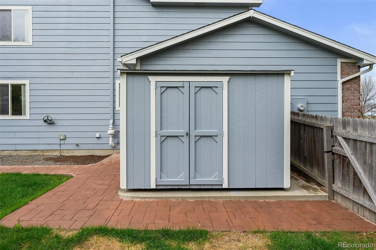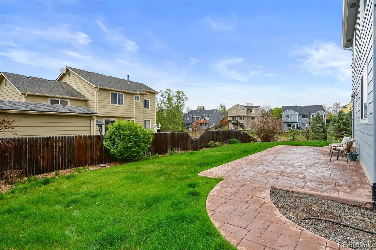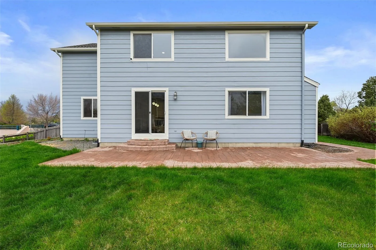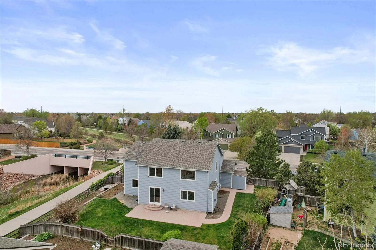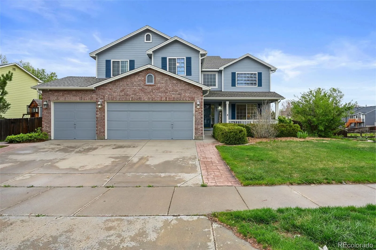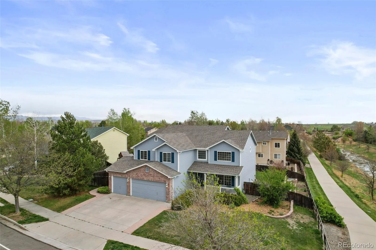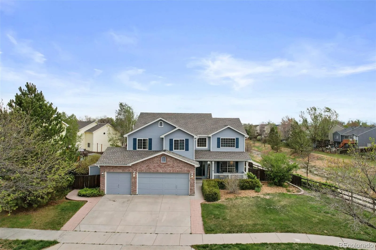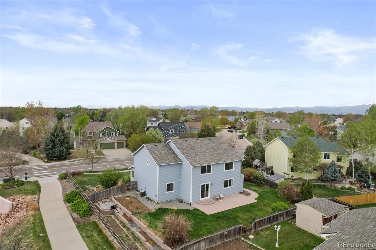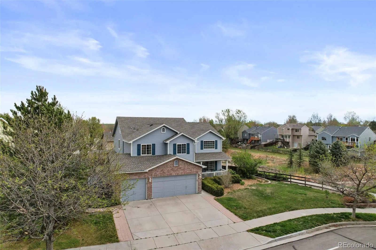Metro Denver Luxury Homes For Sale
Experience everyday serenity in this Longmont gem—where open space, mountain views, and timeless comfort meet. Perfectly positioned on a coveted corner lot that sides to trails and wide-open space, this beautifully updated home offers a rare sense of privacy and an unbeatable lifestyle—just minutes from Boulder and downtown Longmont. As you arrive, you’ll fall in love with the peaceful, tree-lined streets and that sweeping Front Range backdrop that feels like a living postcard. Step inside to soaring ceilings, expansive windows, and sunlight streaming through every room. High-end vinyl flooring flows throughout the main level, complemented by fresh designer paint, updated lighting, and thoughtful touches at every turn. The main floor includes a versatile home office with built-in desks, shelving, and its own large closet—perfect for remote work, creative projects, or even a guest space. The kitchen is equal parts stylish and functional, featuring a custom wood island, modern pendant lighting, and freshly painted cabinetry. Enjoy meals in the adjacent dining room with its picture window overlooking the lush yard and open space beyond. Upstairs, retreat to your vaulted primary suite with mountain views, a large walk-in closet, and a private bath. Two additional bedrooms and a spacious loft offer room to grow, play, or work. Need even more space? The full unfinished basement is ready for your vision. Outside, enjoy the perks of a mature neighborhood with parks, walking trails, and quiet streets—all just a short drive to shops, dining, and Boulder’s vibrant energy. Whether you’re sipping morning coffee on the porch or heading out your back gate for a sunset walk, this is Colorado living at its best. Homes with this kind of location and layout rarely last—schedule your showing today!

