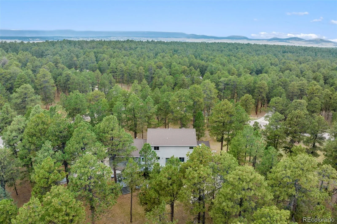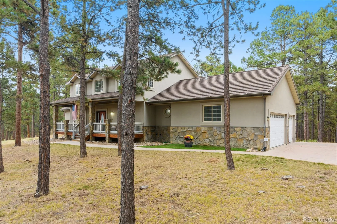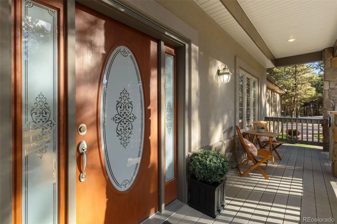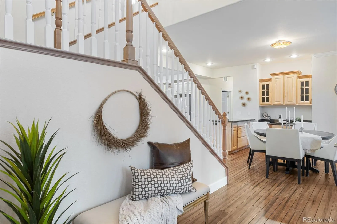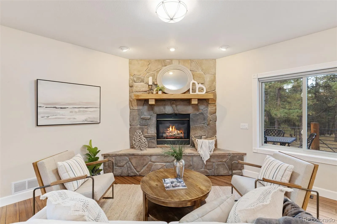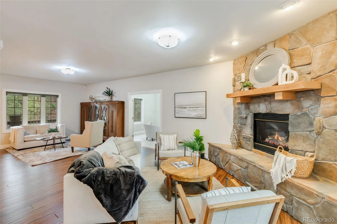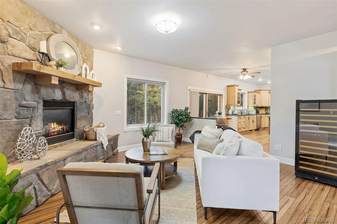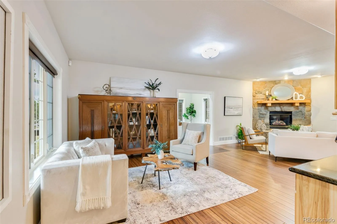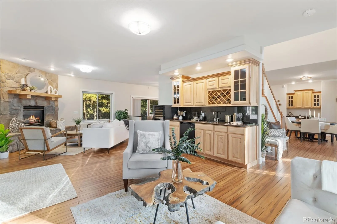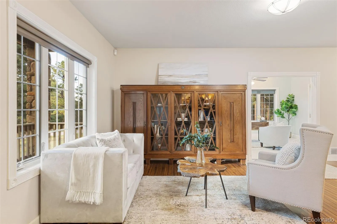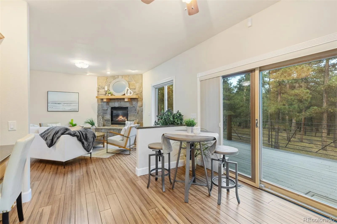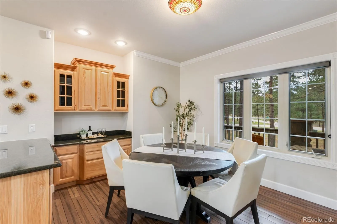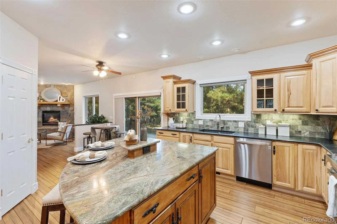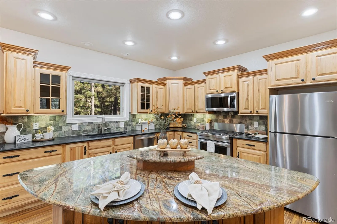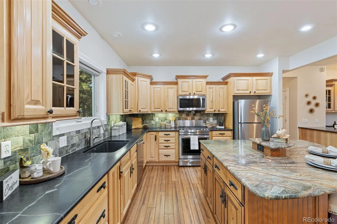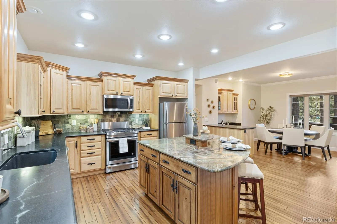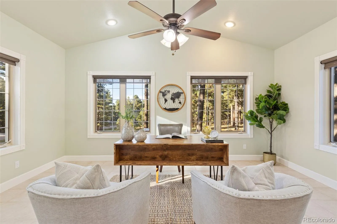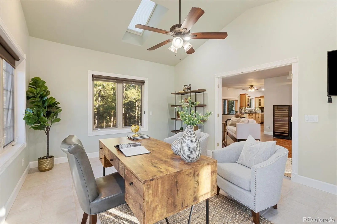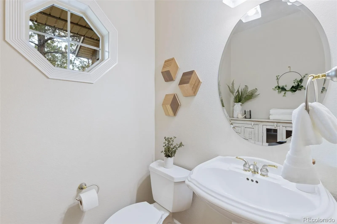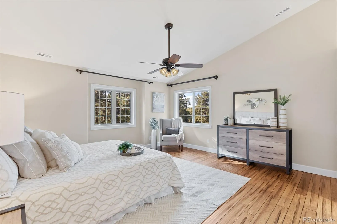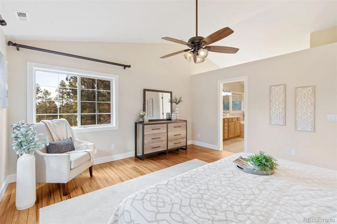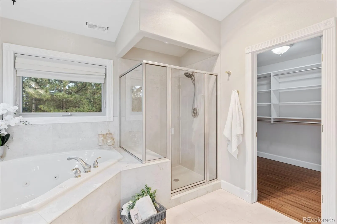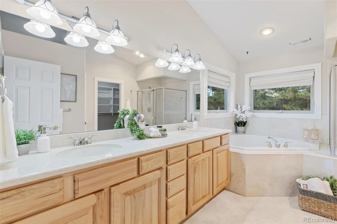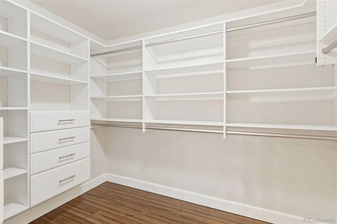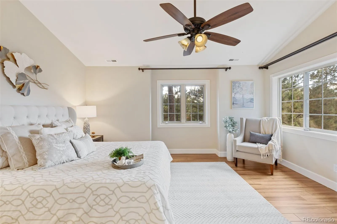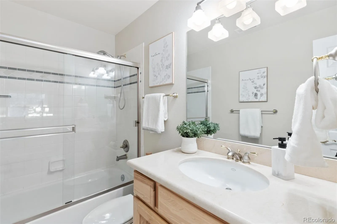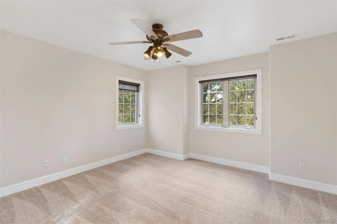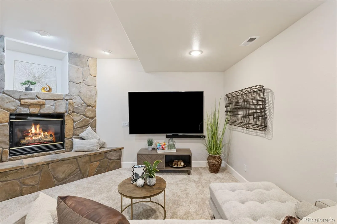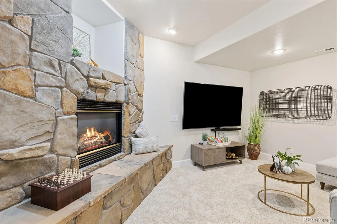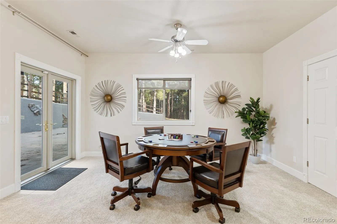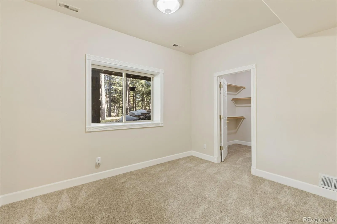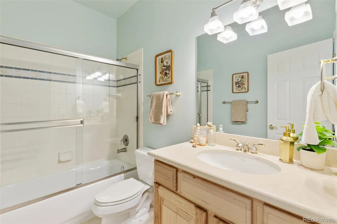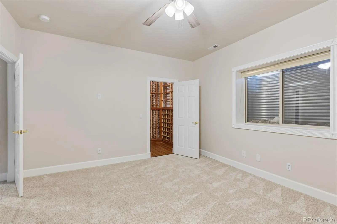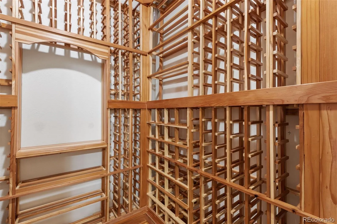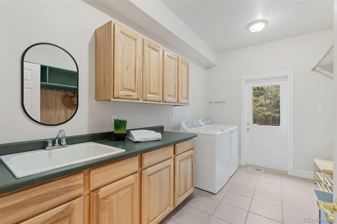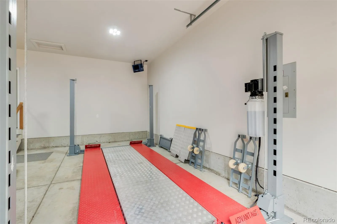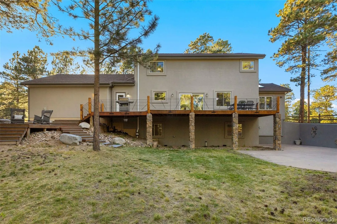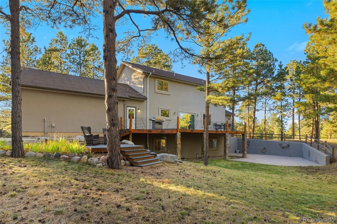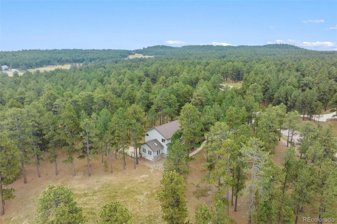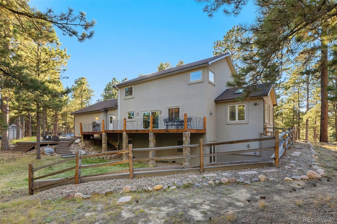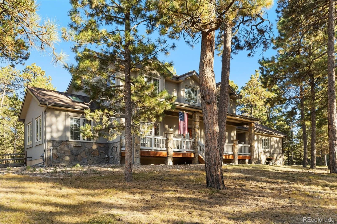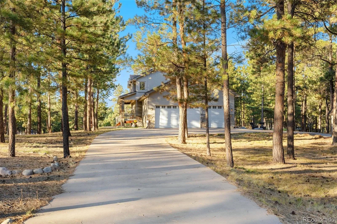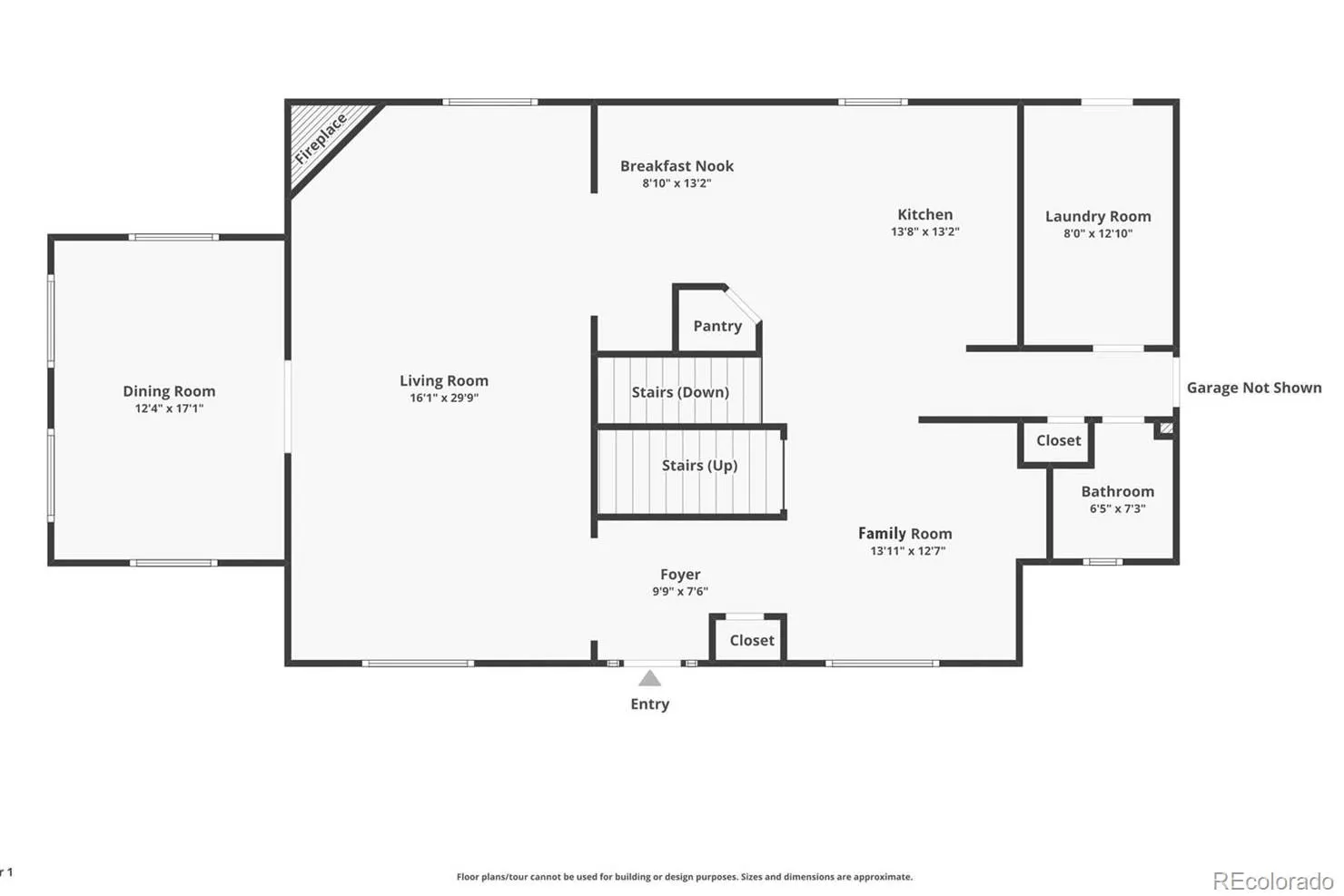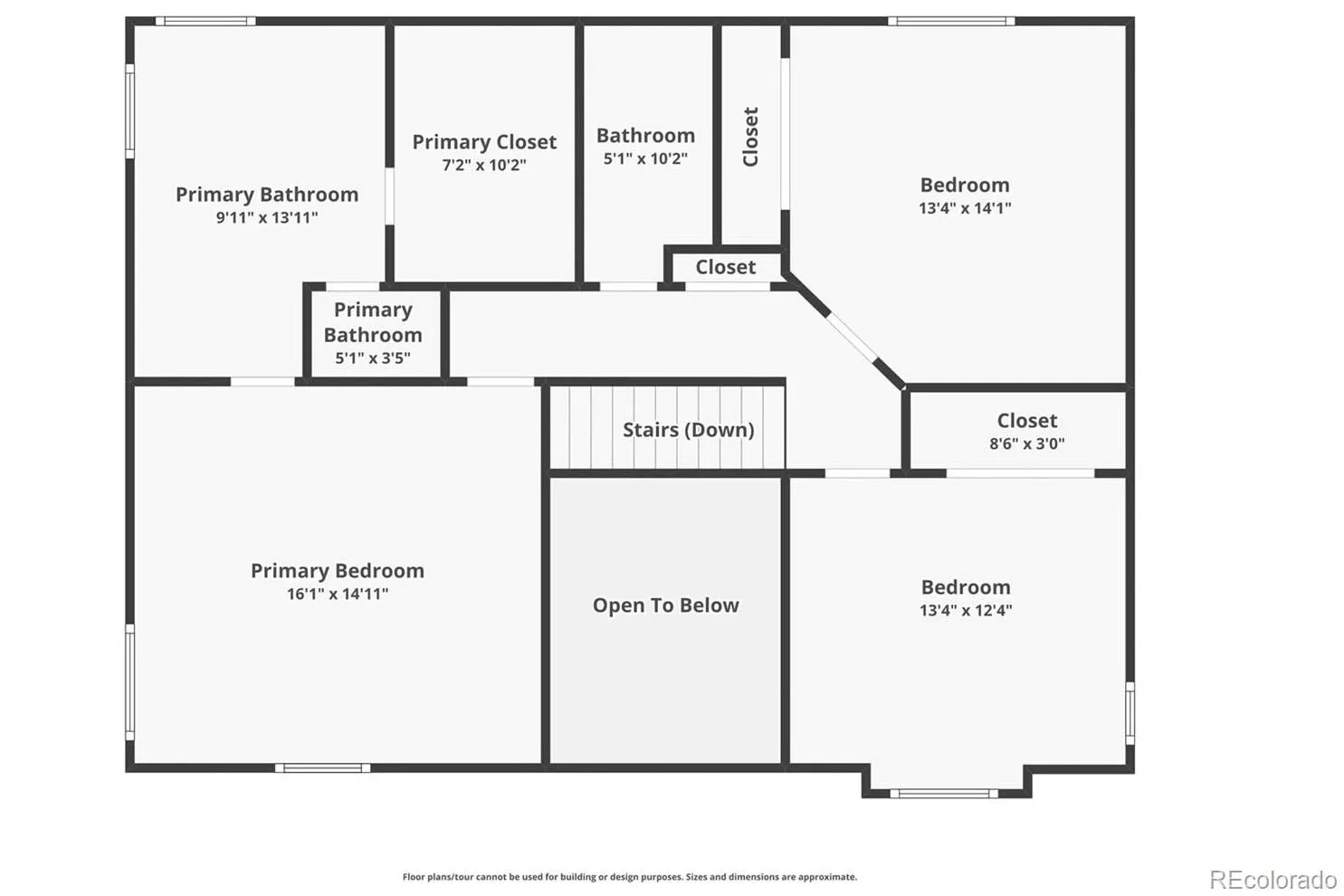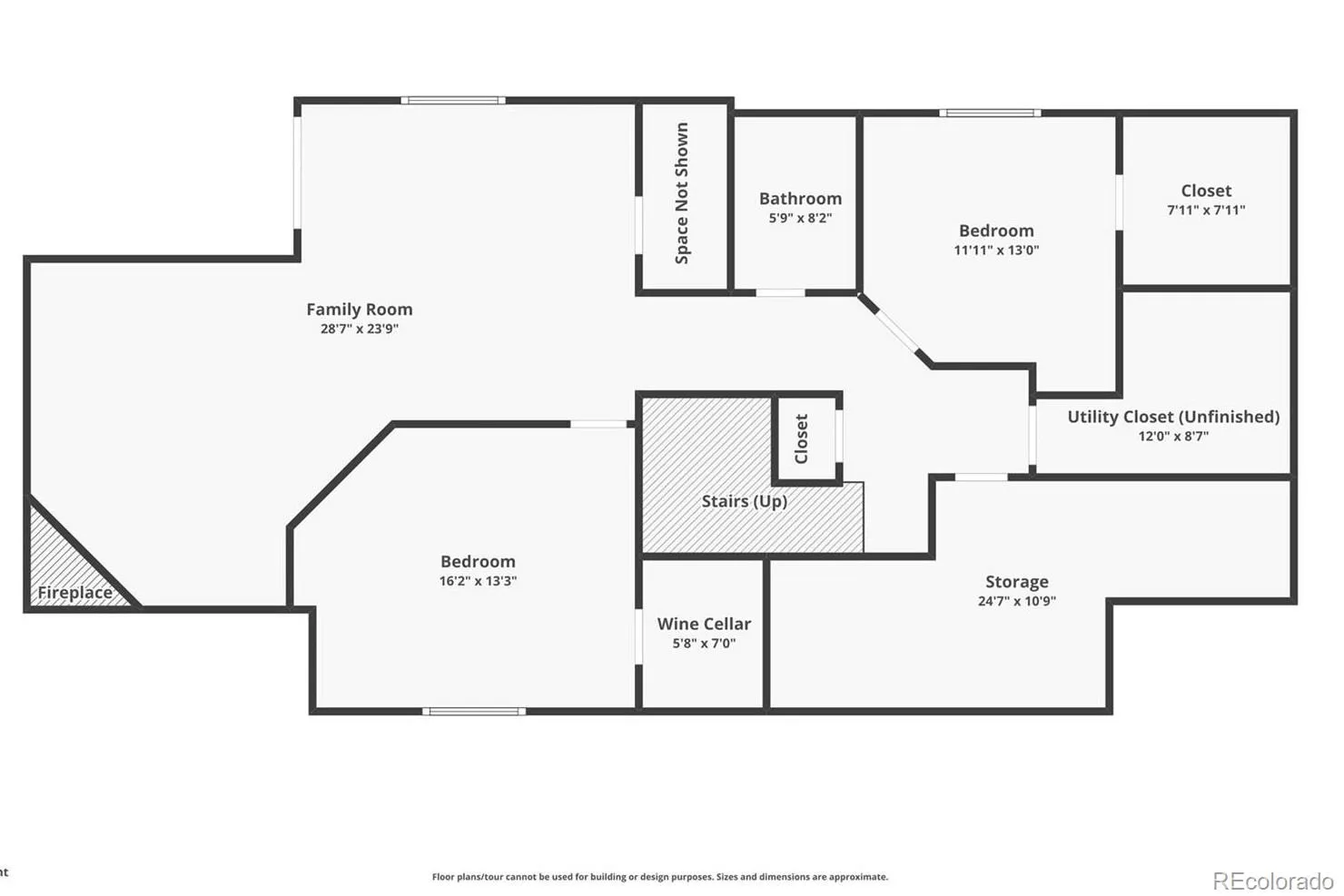Metro Denver Luxury Homes For Sale
Welcome to this stunning Wissler Ranch property on a beautifully treed 2.77-acre lot where privacy and natural beauty come together. Fire mitigation is already completed, giving you peace of mind while you enjoy the Colorado lifestyle. This spacious 5-BR, 4-BA home offers thoughtful design with a main level office or sunroom, finished basement, and a 3-car finished & heated garage with car lift included! Step inside to find beautiful wood flooring throughout the main level, primary suite, and upstairs hallway, complemented by 9’ ceilings for an open, airy feel. The updated kitchen is a true centerpiece, featuring a beech island, soapstone countertops, hickory cabinets, gas range, and pantry. A designated dining area includes built-in cabinetry for storage and serving space. The great room is warm and inviting with a gas fireplace, built-in wet bar with granite countertops, and wine fridge. A powder bath and laundry/mud room with bench plus washer and dryer included complete the main level. The spacious primary suite features vaulted ceilings, a luxurious ensuite 5-piece bath with quartz countertops, jetted tub, shower with slab quartz walls for easy cleaning, and a walk-in closet with built-ins. Upstairs you’ll find two additional bedrooms and a full bath. The finished basement with 9’ ceilings provides additional living and entertaining space with a gas fireplace, walkout to a large patio, two bedrooms with walk-in closets (one with custom wine storage), full bath, and plenty of storage.
Enjoy Colorado’s outdoors with multiple deck and patio spaces, a storage shed, and a durable Decra metal shake roof. Located in Wissler Ranch, you’ll appreciate the community park, playground, and walking paths—all with easy access to both I-25 and Hwy 83 for a convenient commute to Colorado Springs or Denver.


