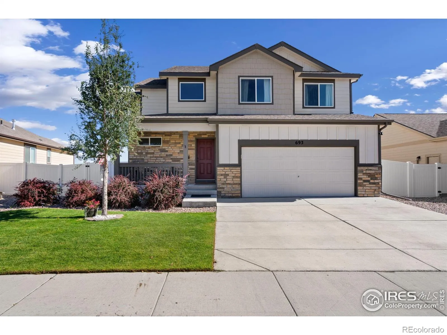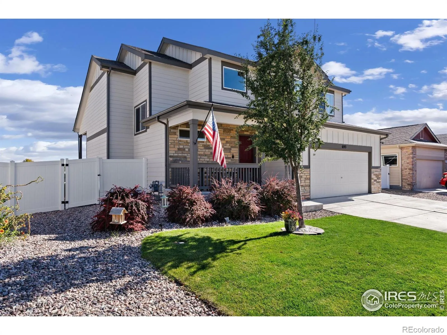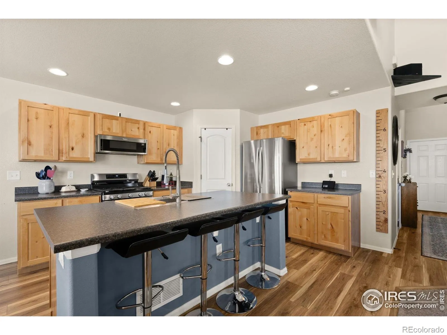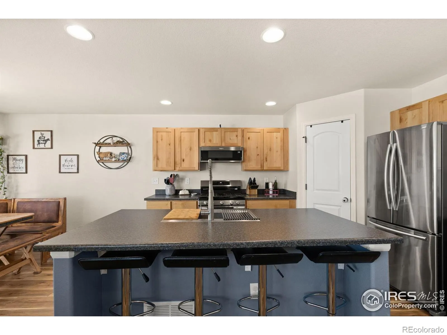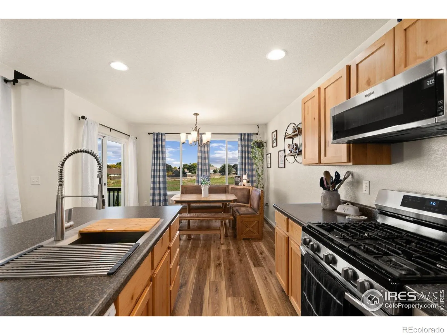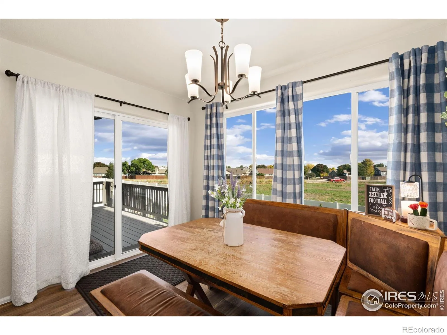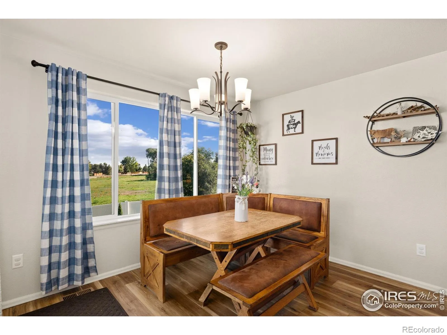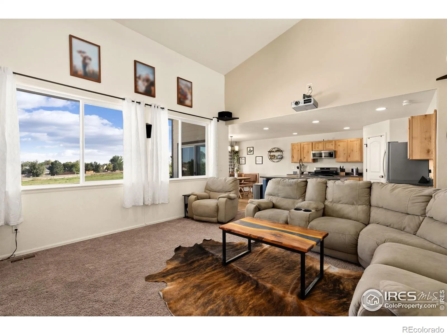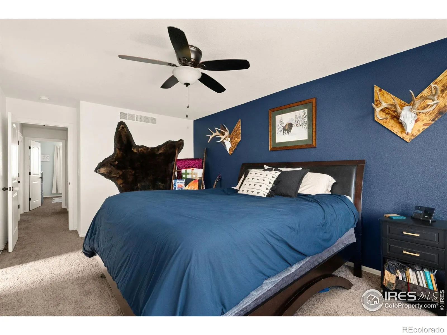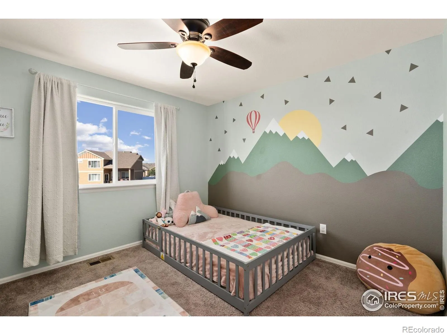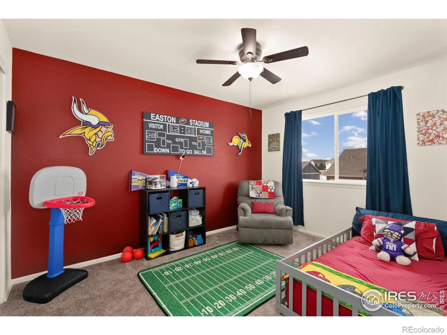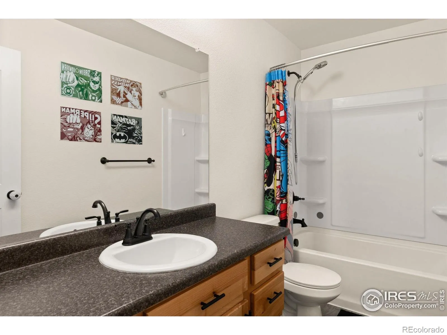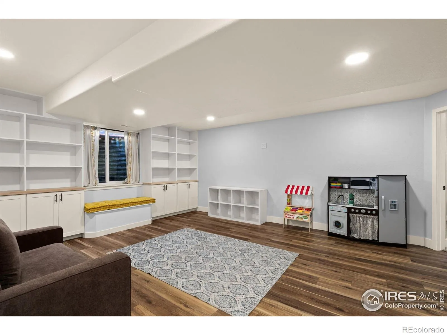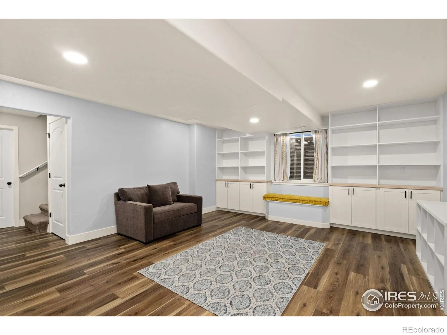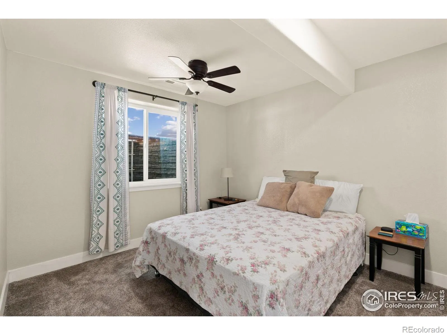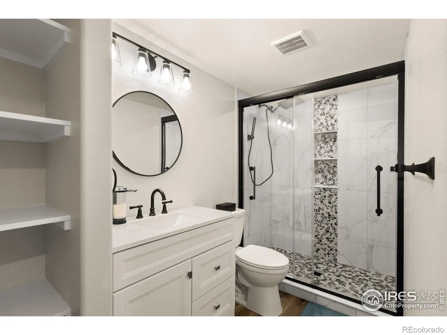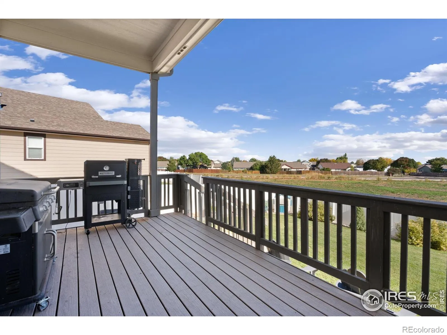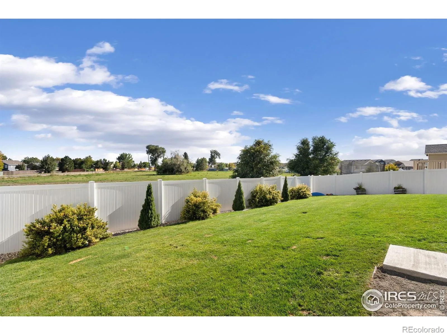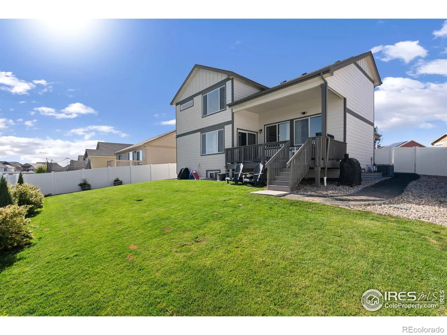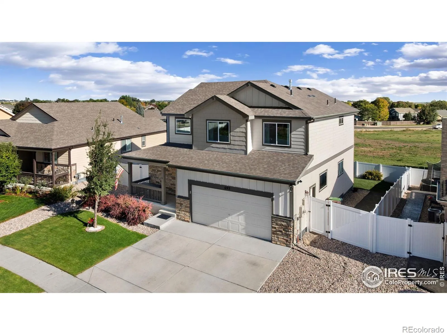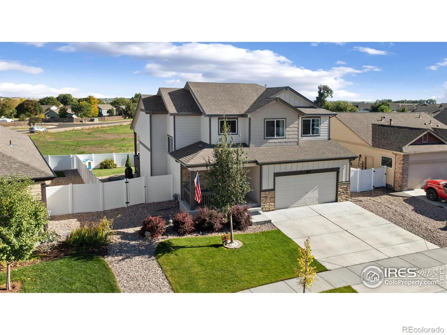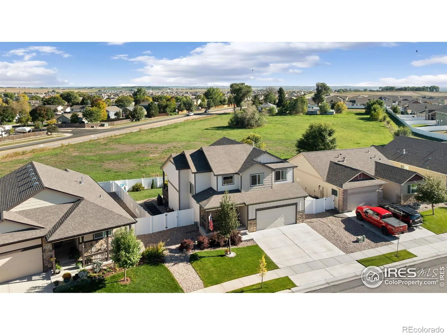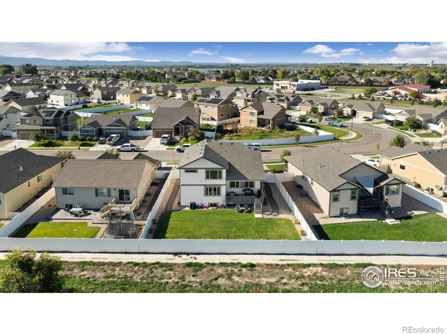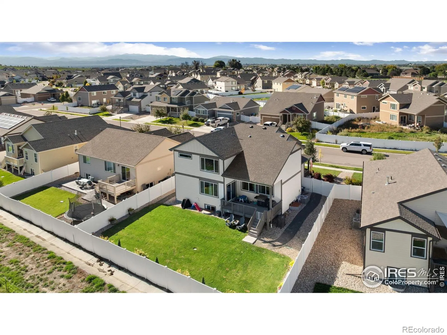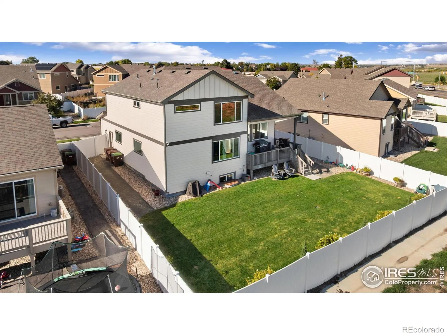Metro Denver Luxury Homes For Sale
Beautiful 2-Story Home in Hunters Crossing! Step inside this stunning 4-bedroom home featuring a spacious kitchen with ample cabinetry and a breakfast bar that opens to a bright, open-concept main level. The living room boasts vaulted ceilings, creating an airy, light-filled gathering space. Gorgeous laminate hardwood floors flow throughout the main floor, adding warmth and style. The fully finished basement offers endless possibilities-media room, game area, or home office. Upstairs you’ll find generous bedrooms, providing plenty of room for everyone. Enjoy outdoor living with a large backyard deck overlooking peaceful open space-perfect for relaxing evenings or summer BBQs. A 3-car garage gives you abundant storage and parking space. This home combines comfort, space, and convenience in a prime Hunters Crossing location. Don’t miss it!

