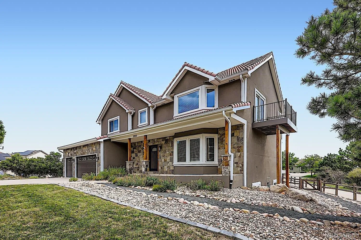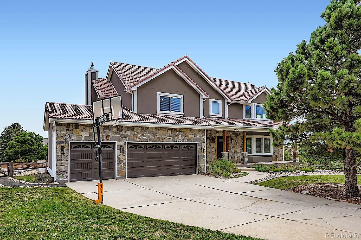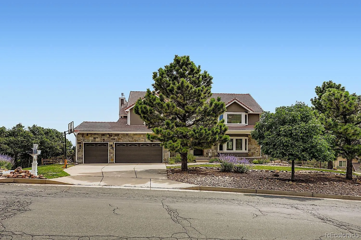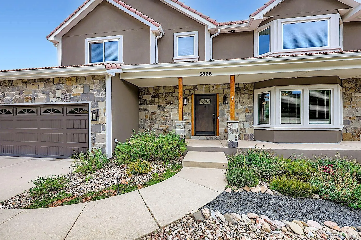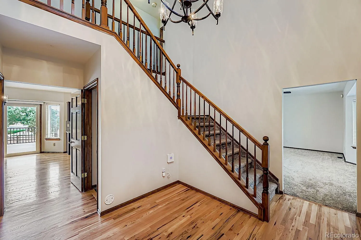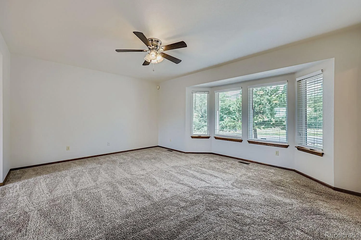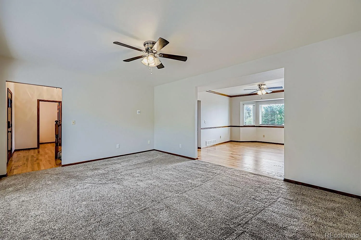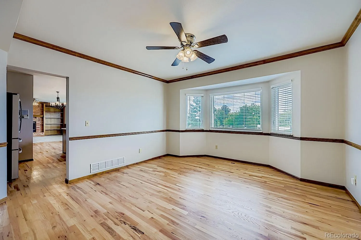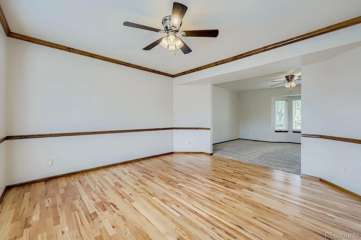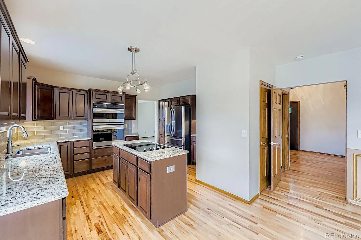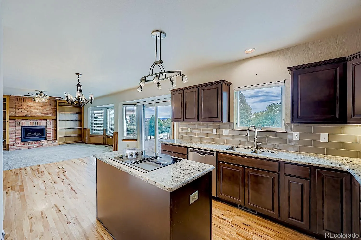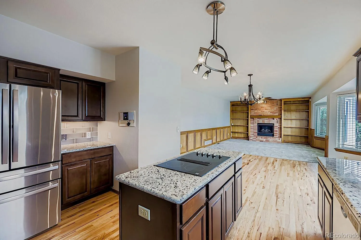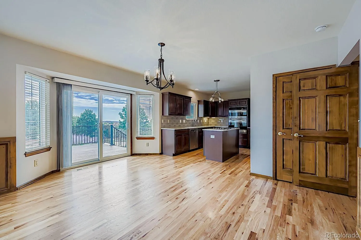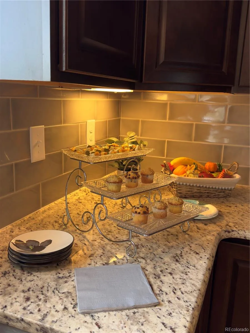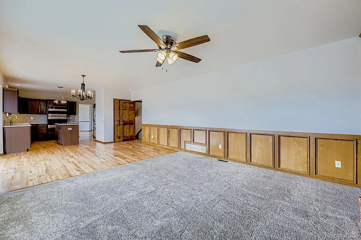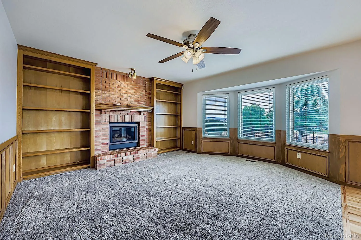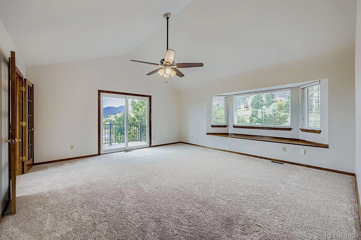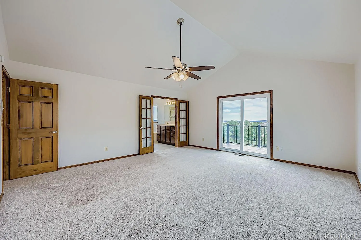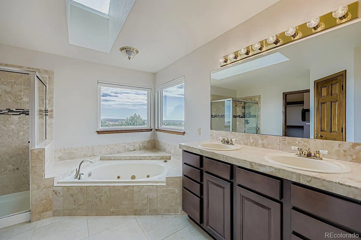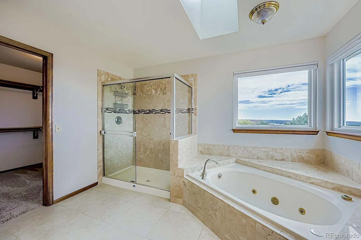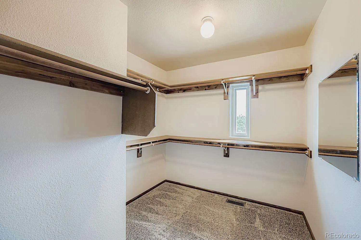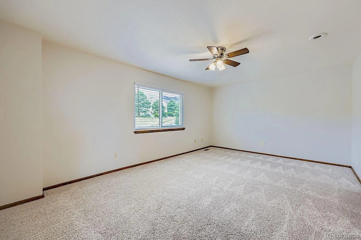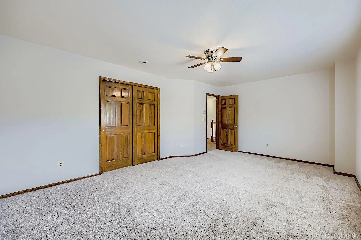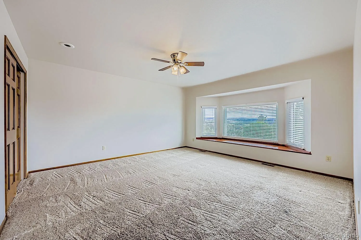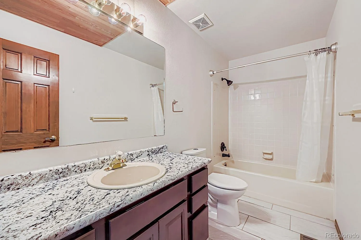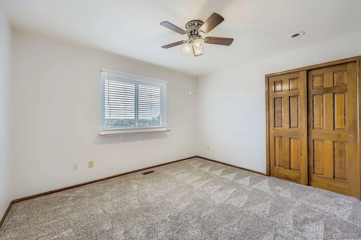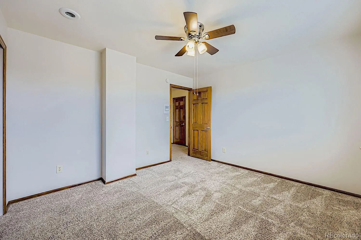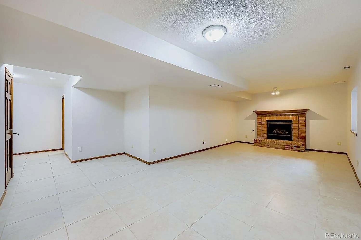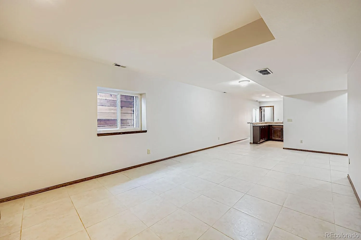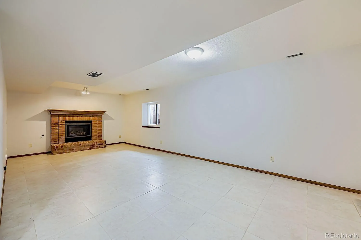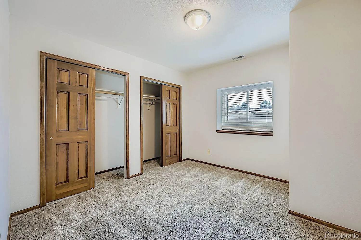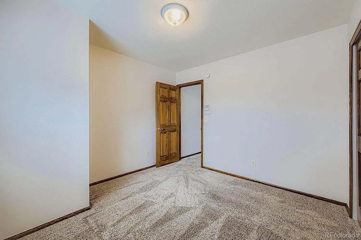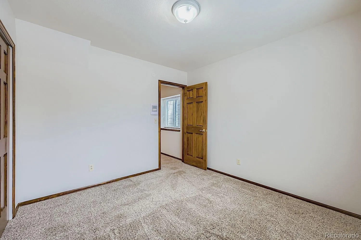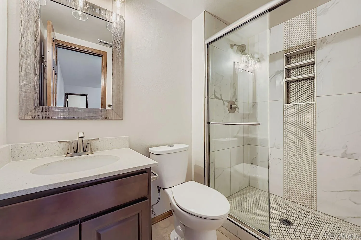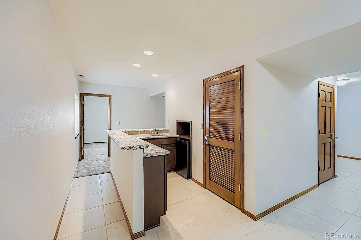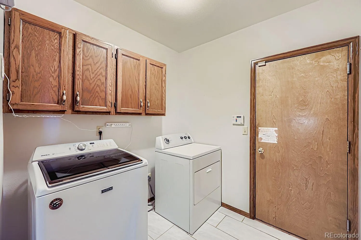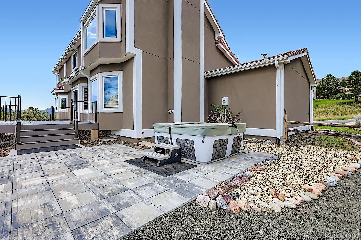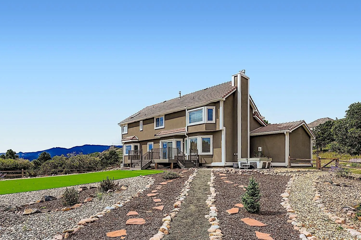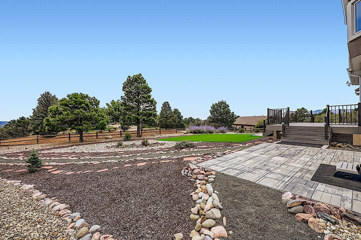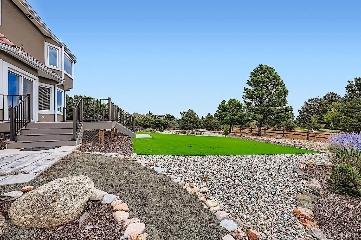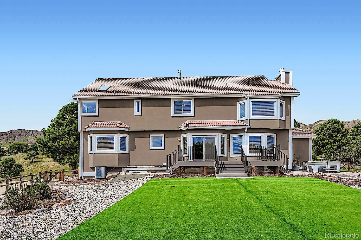Metro Denver Luxury Homes For Sale
Scenic 6-Bedroom Home With Breathtaking Mountain AND City Views! Located in the desirable Mountain Shadows neighborhood on the west side of Vindicator Drive, this 6-bedroom, 4-bathroom residence showcases over 4,000 SF of luxurious living across three levels. With 3 full baths and 1 half bath, comfort and convenience are thoughtfully integrated. Step into an inviting foyer, noting a beautiful sweeping staircase leading to the 2nd level. Before ascending, imagine a sideboard, mounted bench, chairs, shelves, or stands adorning the entry. Off to the right lies the Front Room. The Kitchen sits beyond the staircase, with soft glow under-cabinet lighting that make for a perfect ambient backdrop to the adjoining living room and its fireplace. The main level also features a formal dining room, laundry room (spacious enough for a utility sink), and access to a large back deck which is ideal for entertaining. Beyond the back door is a tranquil escape of lush greenery, frequented by deer and bunnies. Landscaping blends ornate pebbled stone with astroturf and grass, while a private northwest-corner sitting nook creates a space for deer watching, chats, introspection, or taking in the city lights at night. A jacuzzi is a final flourish to this delightful backyard experience. Upstairs, the exceptional layout provides a skylight-lit primary bathroom, a large 2nd bedroom, and 2 additional bedrooms. The finished basement encompasses 1,180 SF of its 1,260 total, featuring 2 bedrooms (or offices), a family/game/theatre room, wet bar with mini refrigerator, a second gas fireplace, a full bath, and understairs storage. Rounding out the home’s appeal are a 3-car garage with heavy-duty overhead gear lofts for recreational equipment and hobby storage. Home has an intercom system throughout. Schedule a showing today to experience an extraordinary blend of elegance, comfort, and versatility.

