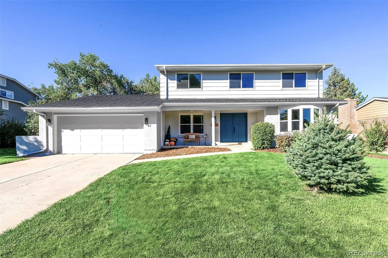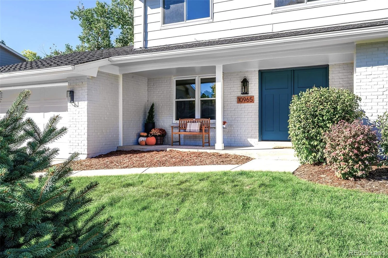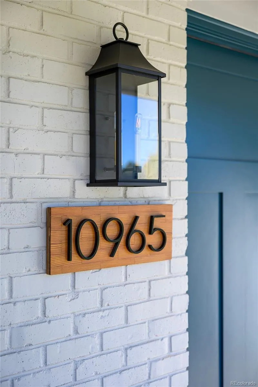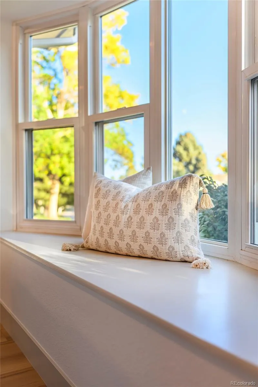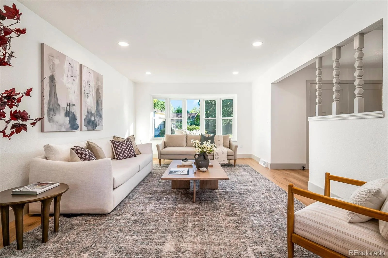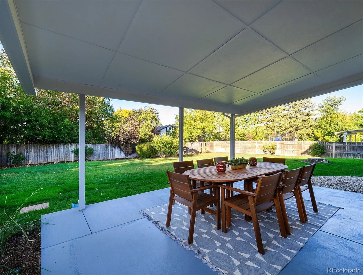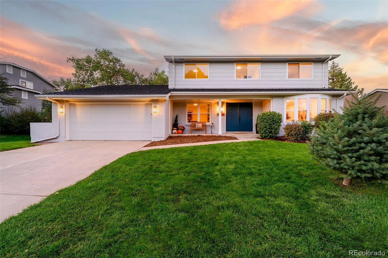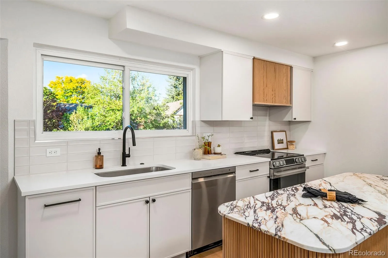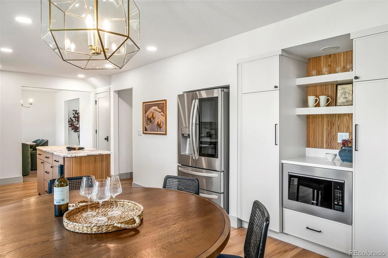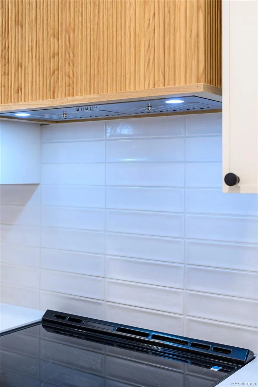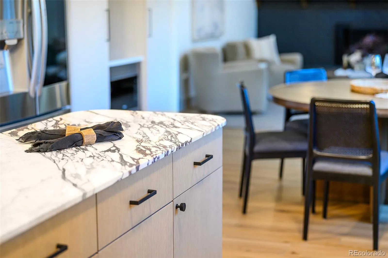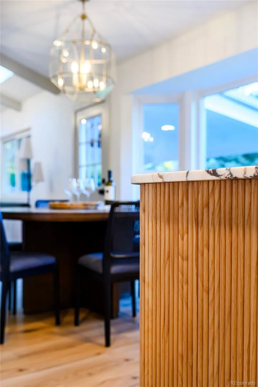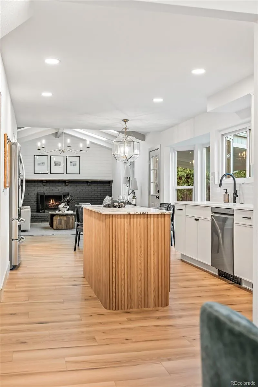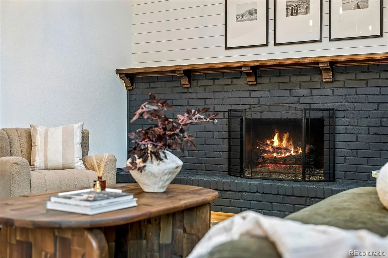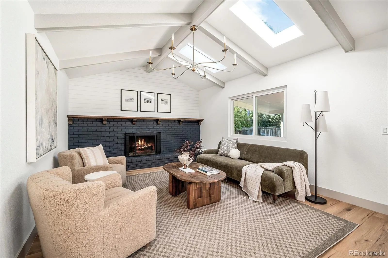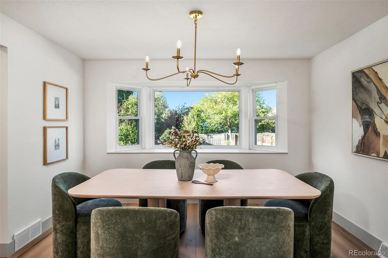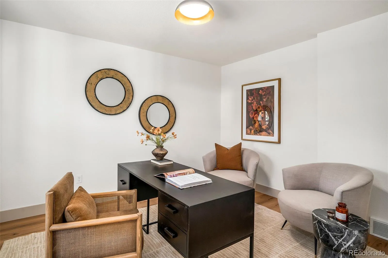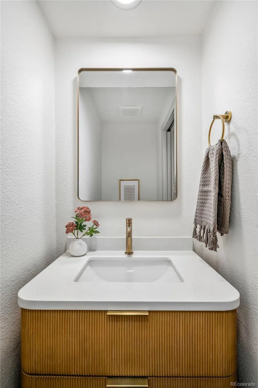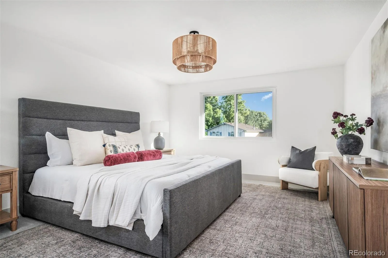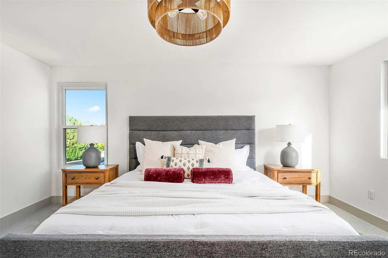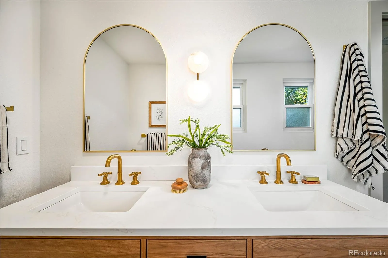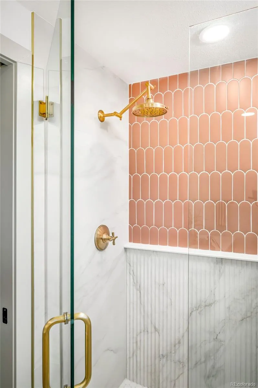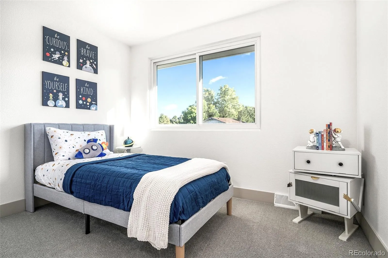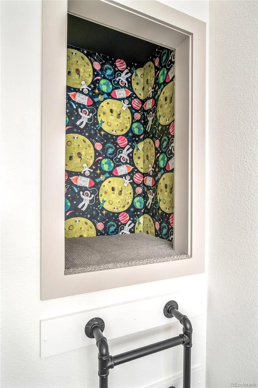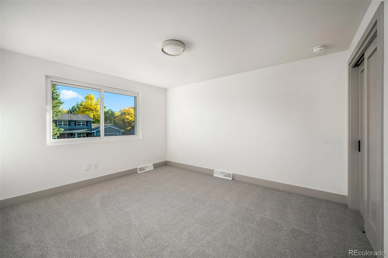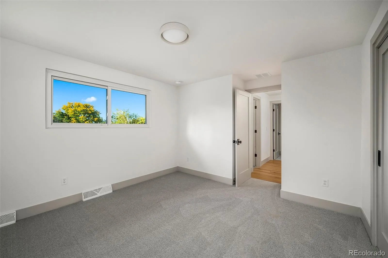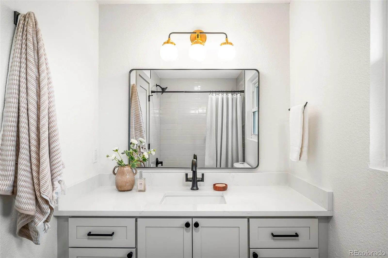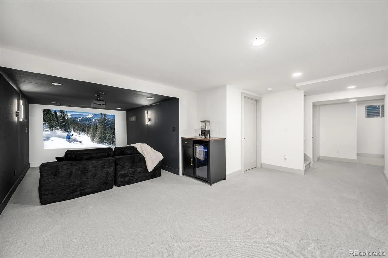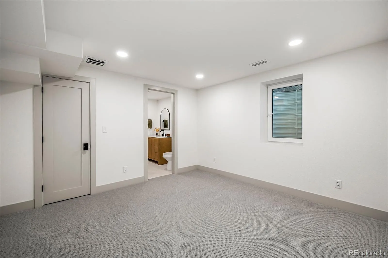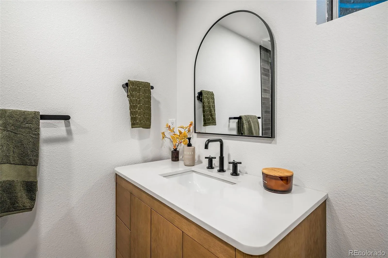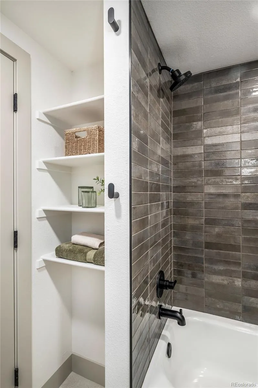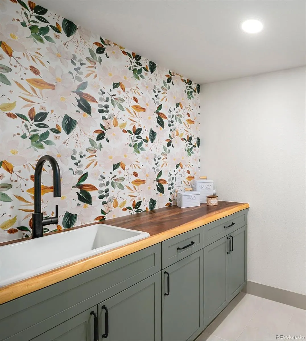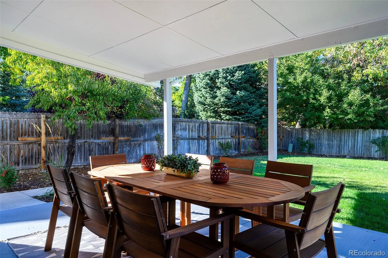Metro Denver Luxury Homes For Sale
This stunning home in the heart of the award-winning Cherry Creek School District & desirable Cherry Creek Vista neighborhood has been designed and remodeled by Three Fish Properties and Design. With over 3,200 square feet of fully updated finished living space, five bedrooms, an office, multiple living rooms, a covered patio for dining and a theatre room in the finished basement, your family has plenty of room to enjoy. Upon entering, you are greeted with Armstrong hybrid wide plank floors that run throughout the main level. The designer eat-in kitchen features a custom pill-shaped island with fluted white oak details and a one-of-a-kind Calacatta Viola marble countertop, new stainless-steel appliances, custom fluted white oak hood, coffee bar and quartz countertops. The kitchen opens to a vaulted living room with a gas fireplace and a dining room perfect for family gatherings. The main floor has a secondary living room and a dedicated office. The upper level boasts a large primary suite with a walk-in closet and gorgeous bathroom with fluted marble and a rainfall showerhead. Also on the upper level, you will find 3 spacious bedrooms with a shared full bathroom. The fully finished basement has a second primary bedroom with egress window and an full ensuite bathroom. Also in the basement is the laundry room with custom cabinetry, utility sink and new Maytag washer/dryer, a half bathroom, theatre room and rec room areas. This home is the complete package with a new Class 4 roof warrantied for 5 years, new electrical panel, hot water heater, furnace, A/C, radon mitigation system, updated LED lighting, insulated garage door and opener. All work performed was fully permitted with Arapahoe County. Community amenities abound with easy access to the Orchard pool, tennis courts, parks, playgrounds, and the Cherry Creek Reservoir trails while also just minutes from DTC, dining, parks, and highways. This home is not one to miss.

