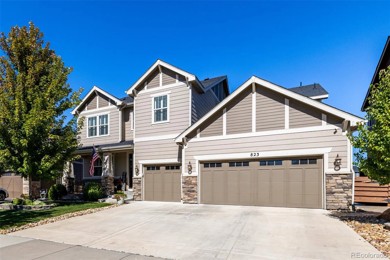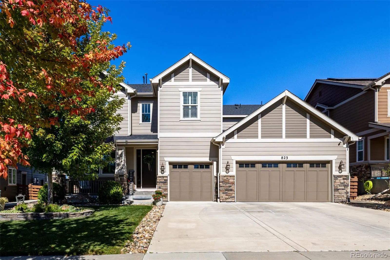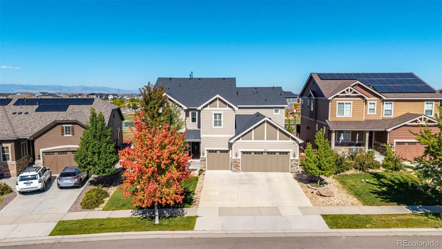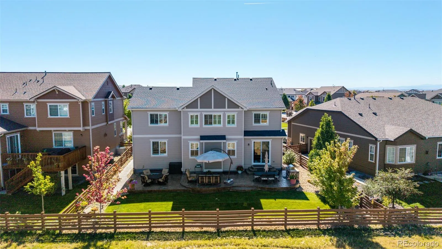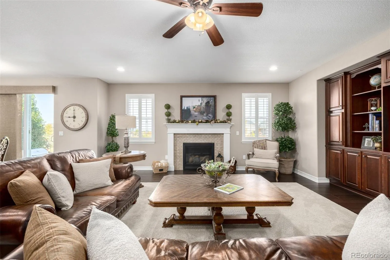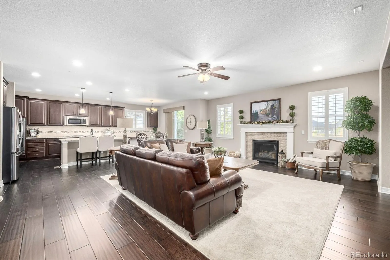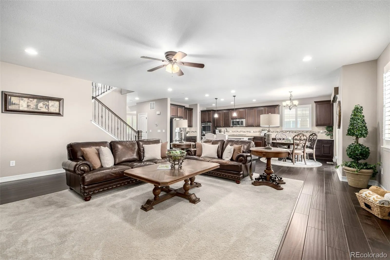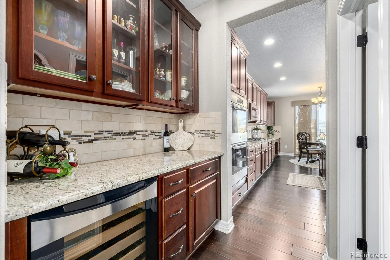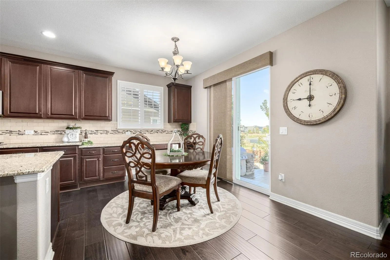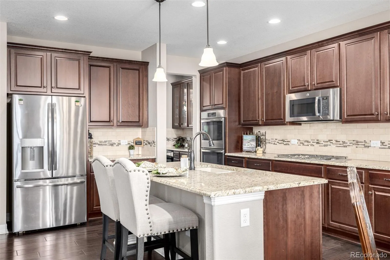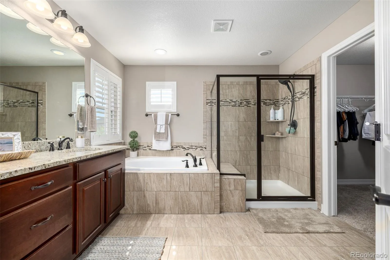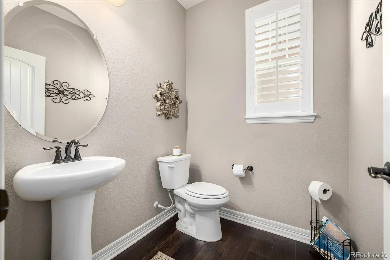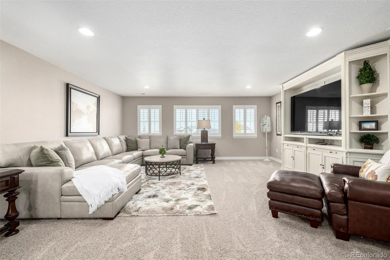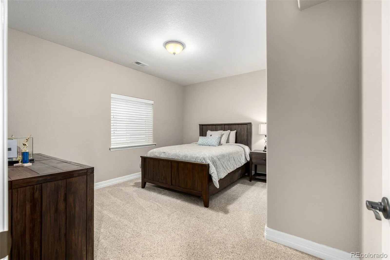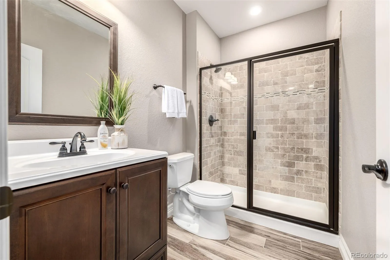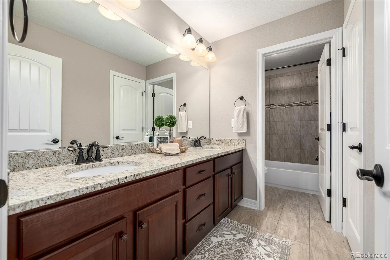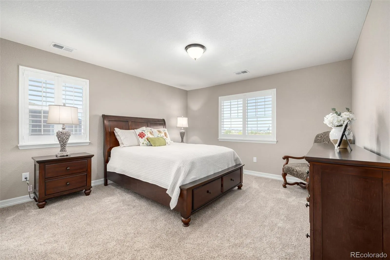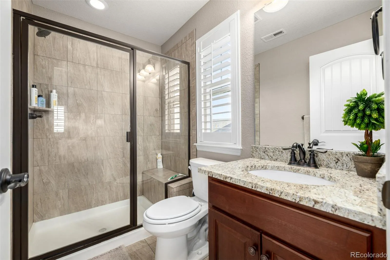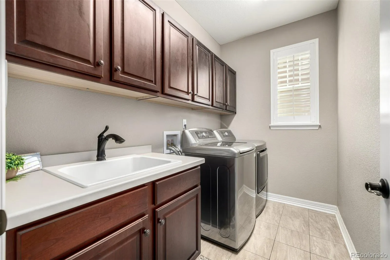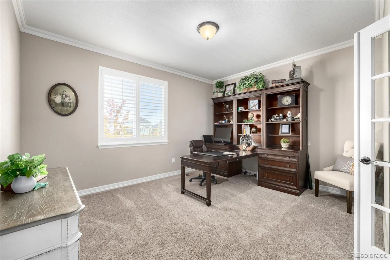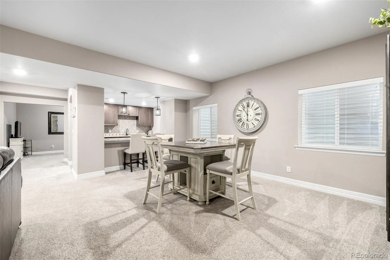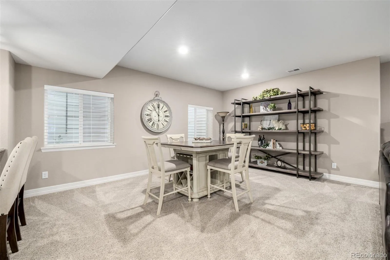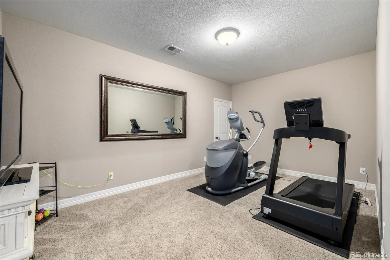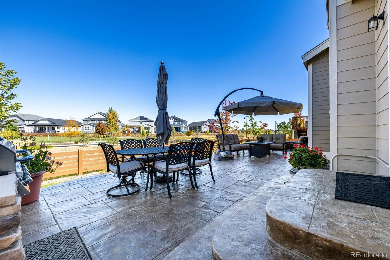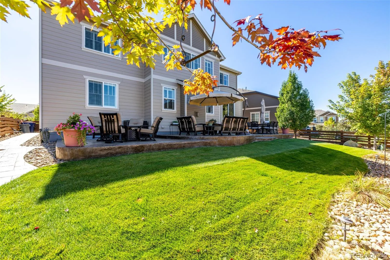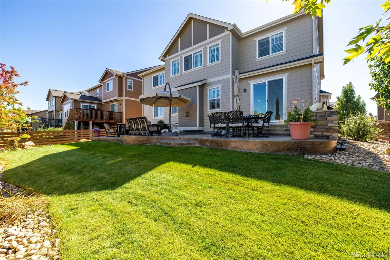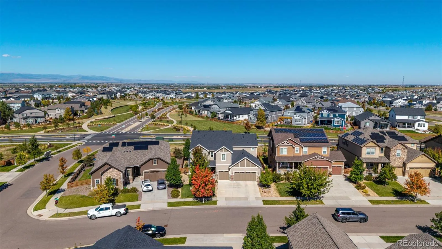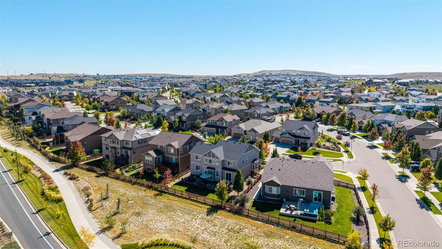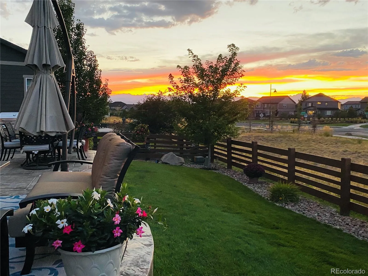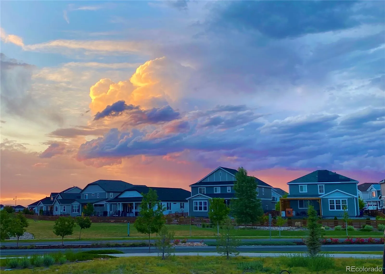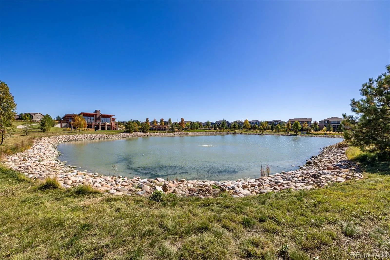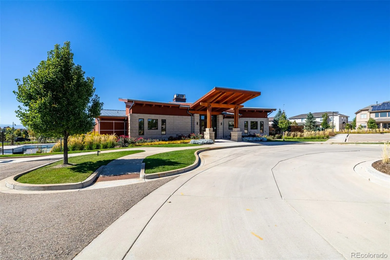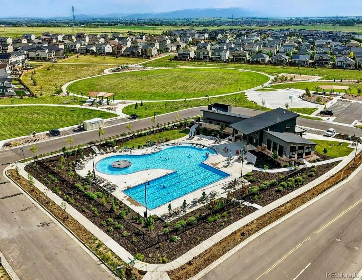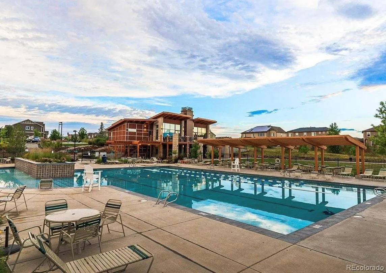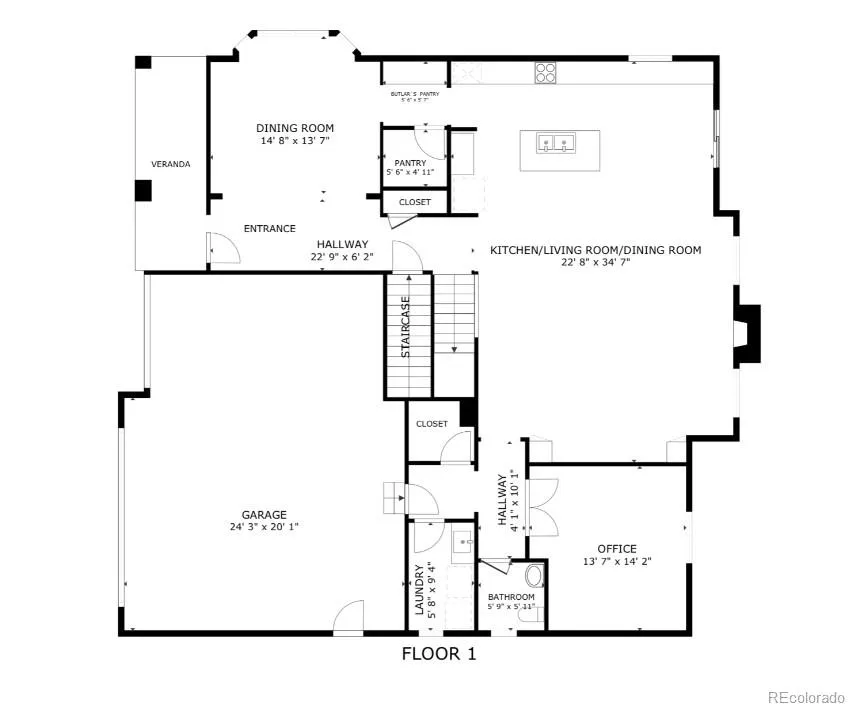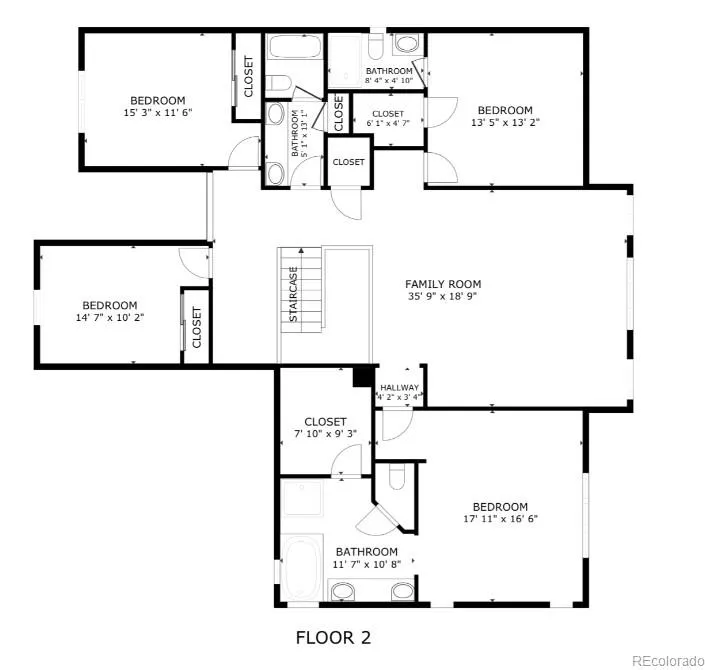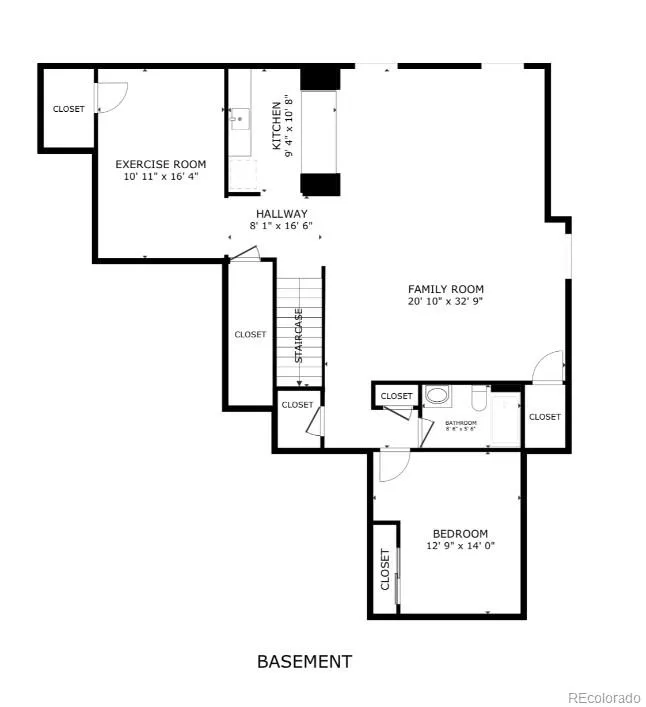Metro Denver Luxury Homes For Sale
Welcome to your dream home in Colliers Hill—one of Erie’s most sought-after neighborhoods, complete with 2 pools, 2 clubhouses, fitness centers, and miles of trails right out your back door! This popular Dillon model is truly better than new and sits on a premium lot with gorgeous mountain views. Bonus- South facing driveway!
Inside, you’ll find 5 bedrooms, 4.5 bathrooms, a private study, a huge loft, and a fully finished basement—all thoughtfully upgraded for comfort, style, and easy living. The front of the home features a bright formal dining room with a butler’s pantry that leads into the chef’s kitchen, complete with extended cabinetry, a walk-in pantry, double ovens, and elevated finishes. The living room showcases custom built-ins and flows effortlessly into the open layout, making it perfect for hosting. The main-floor study offers ideal work-from-home privacy, and the laundry room includes cabinets, a sink, and even the washer and dryer. The wood flooring is in mint condition along with every other upgrade the seller thoughtfully put into this home.
Upstairs, the primary suite offers a five-piece bath and large walk-in closet. Three more bedrooms and two bathrooms—including an ensuite/private bath—plus a generous loft/game room create the perfect upstairs hangout zone.
The finished basement takes entertaining to the next level with a full upgraded wet bar, home gym, and an additional bedroom and full bath—perfect for guests or multigenerational living.
Step outside to professional landscaping and uninterrupted open-space, sunset views, a gas line and more.
The oversized, finished 3-car garage fits trucks! With a new roof, new exterior paint, $10,000 shutter blinds, engineered hardwood floors, and meticulous care, this home is absolutely move-in ready. A new elementary school is on the way, and you’re just minutes from Erie High School and vibrant Downtown Erie.
BONUS: Loft furniture & Brand-new fitness equipment in the home gym is optional to stay

