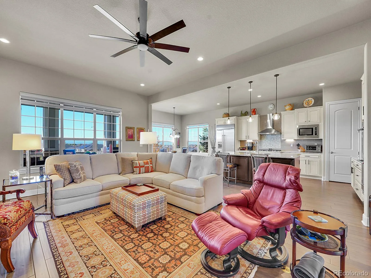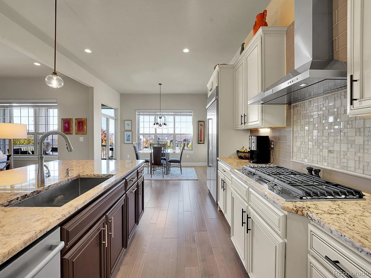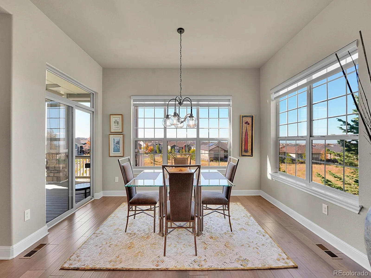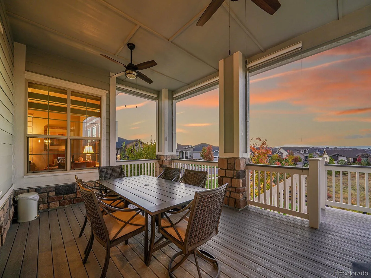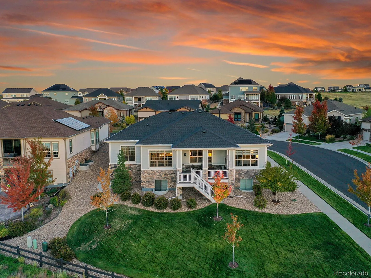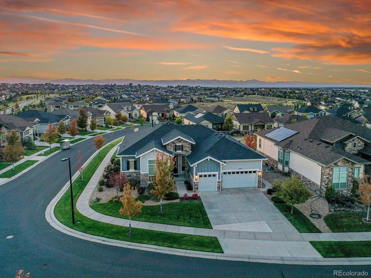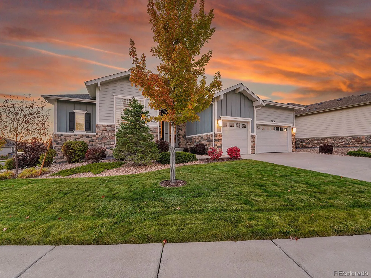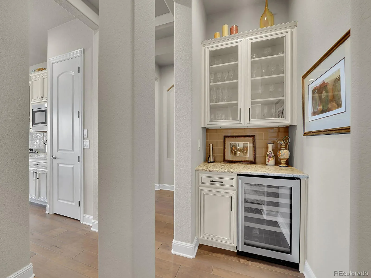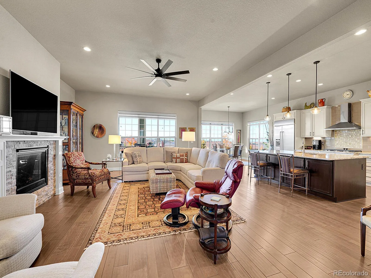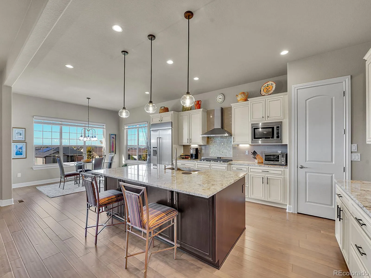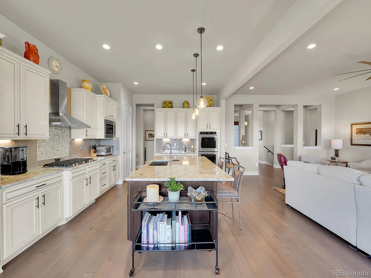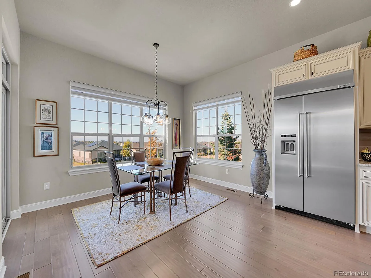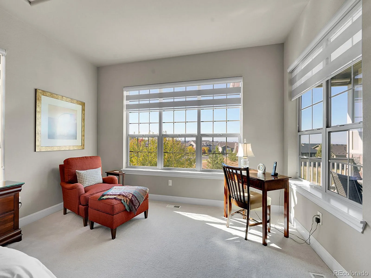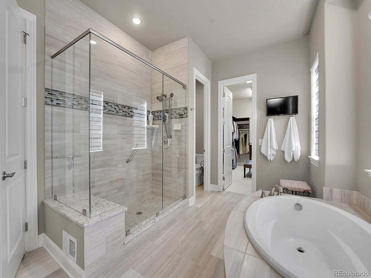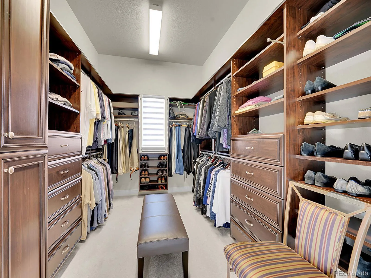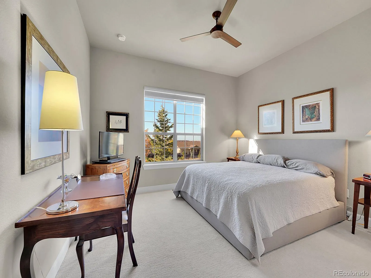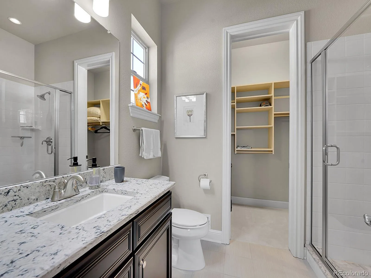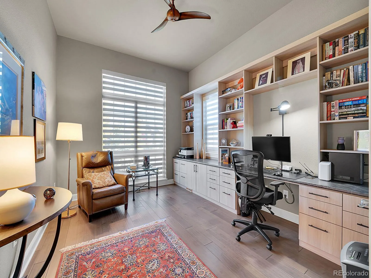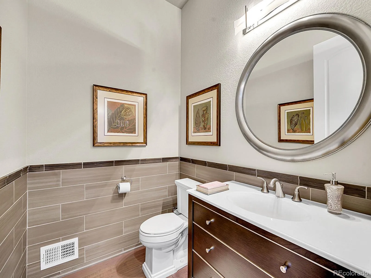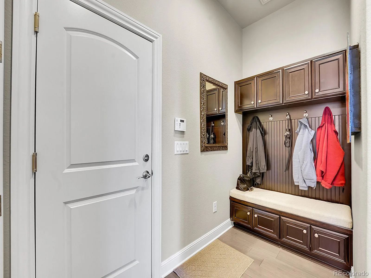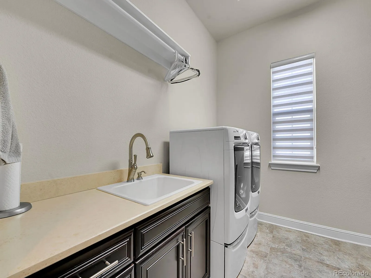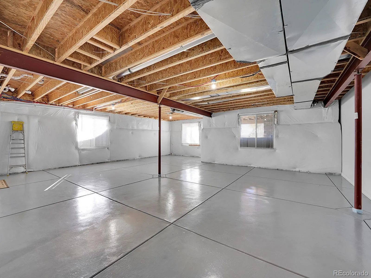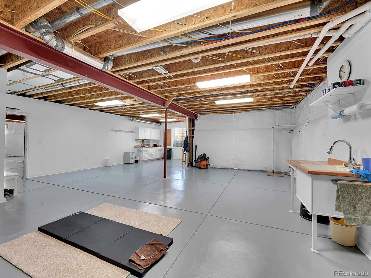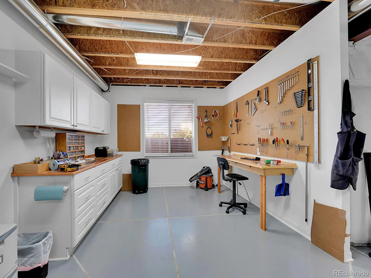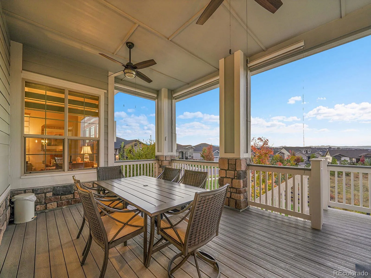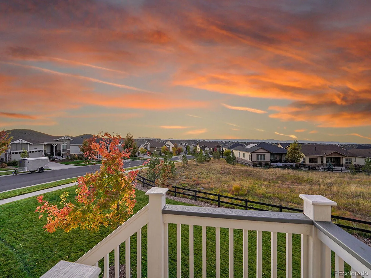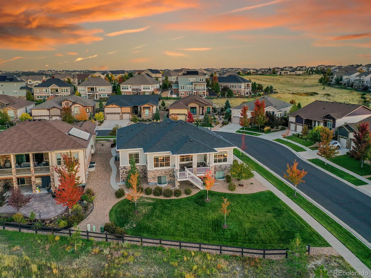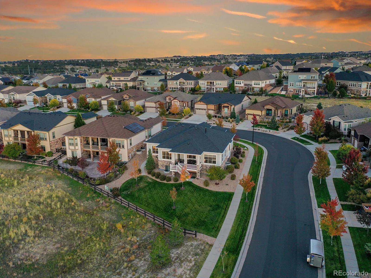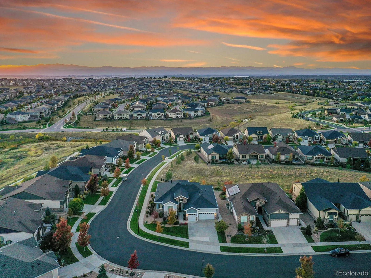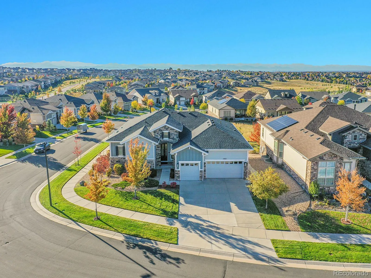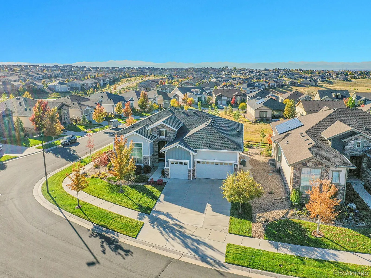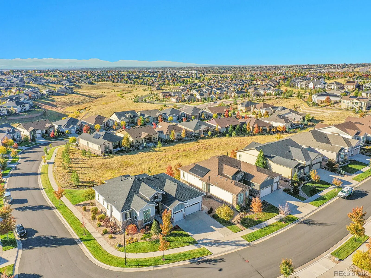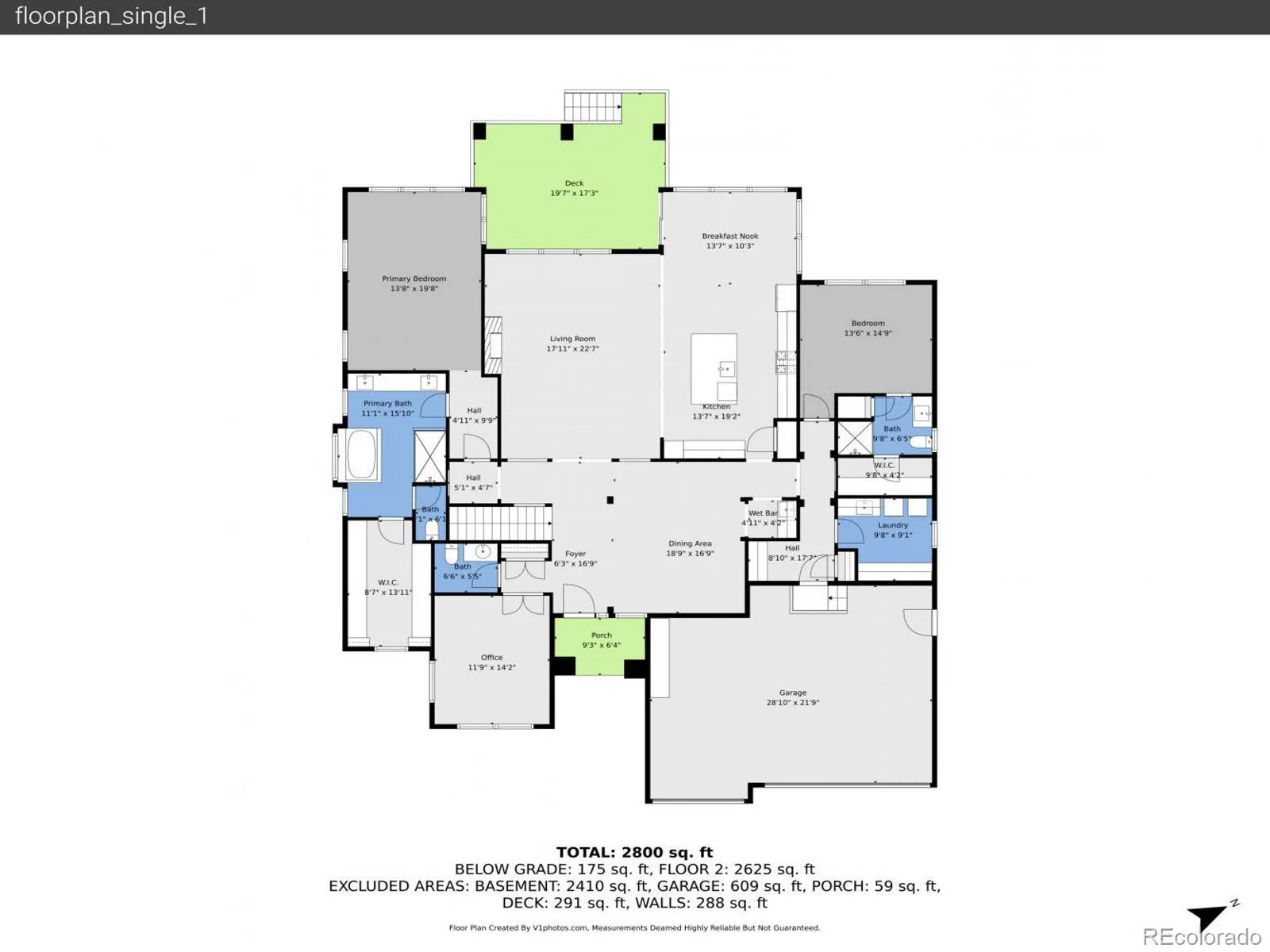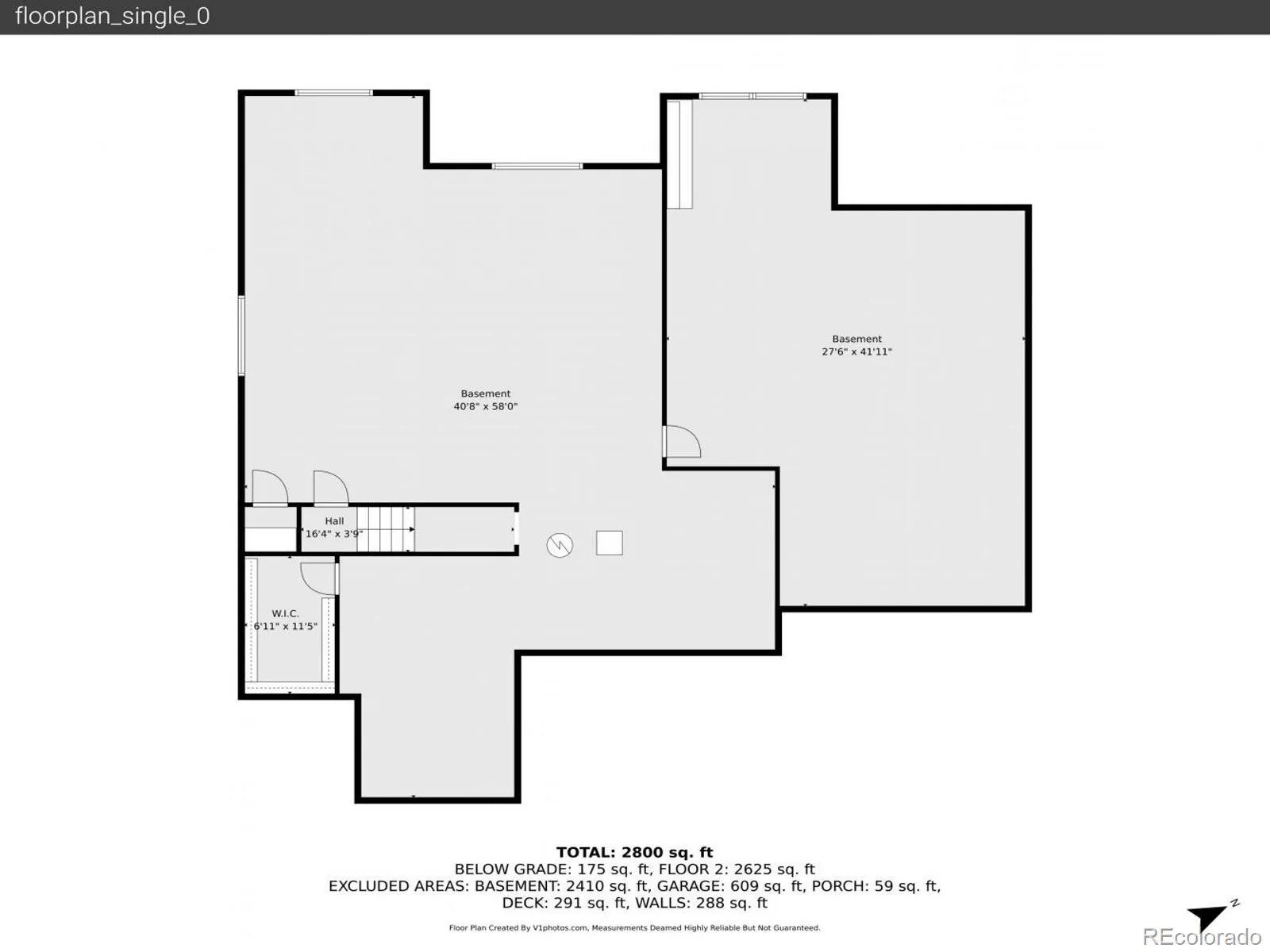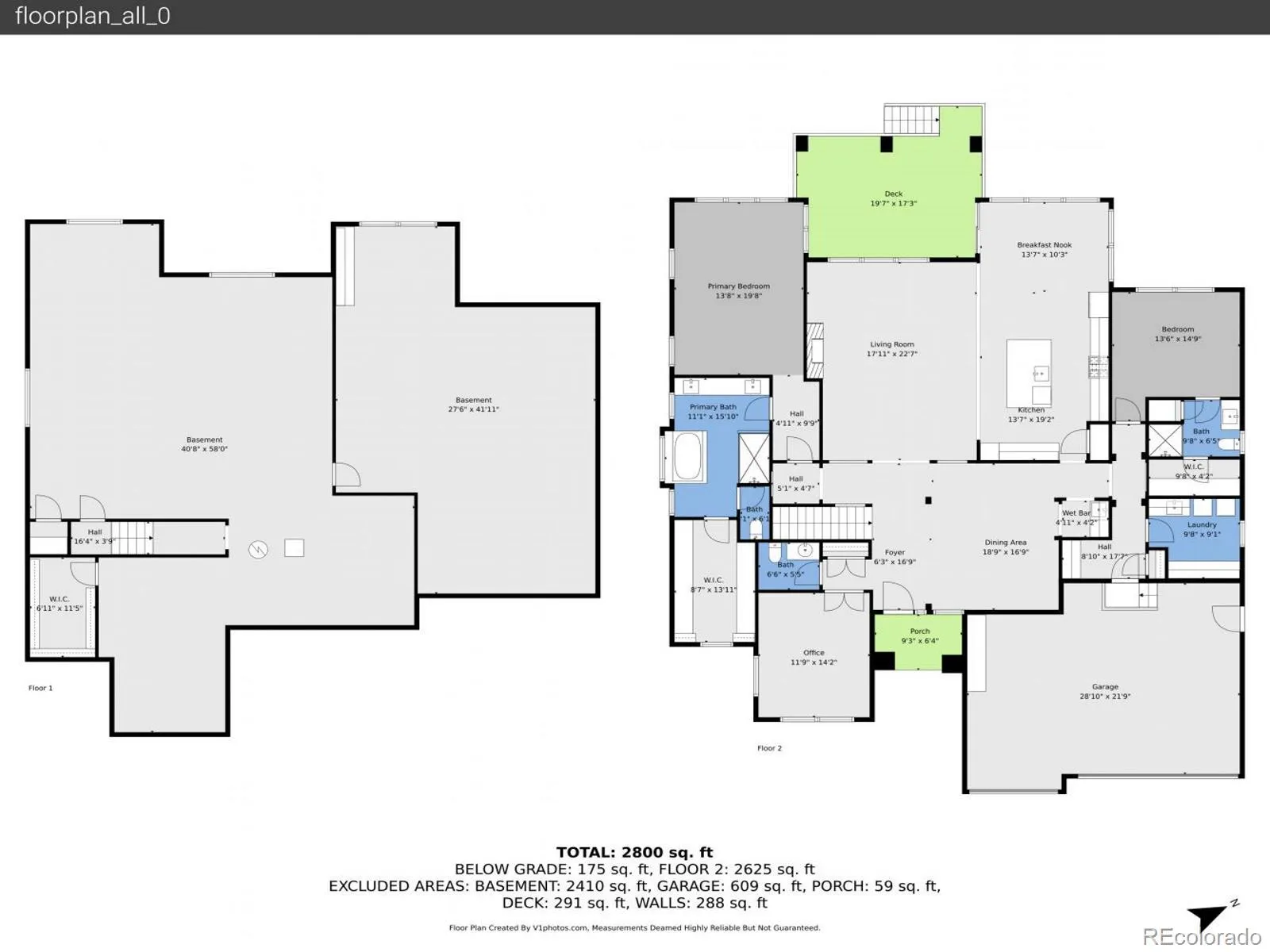Metro Denver Luxury Homes For Sale
Experience approachable luxury and main-level living in this 2-bed, 3-bath ranch boasting a layout primed for entertaining, a sprawling .27-acre corner lot, and mountain and open-space views! Built in 2016, this showcase-worthy residence embodies the spirit of Inspiration, set within the vibrant 55+ portion of this active lifestyle community. Soaring ceilings and sunlit spaces welcome you home. Host unforgettable gatherings in the formal dining room, connected to the chef’s kitchen by a custom wine bar. Granite countertops, stainless steel appliances, double ovens, and a high-end gas range make this a showstopping space for culinary creation. Sip morning coffee in the sunlit breakfast nook, where wraparound views lead to a generous covered deck. The living room boasts a cozy brick-surround fireplace and sprawling windows, creating an inviting space for relaxation. A private office with custom built-ins, nearby half-bath, extended laundry, and mudroom maximize everyday ease. Retreat to a primary suite, a five-star escape complete with a sitting area, spa-inspired 5-piece bath, and oversized custom walk-in closet. Across the main level, a generous second primary provides privacy with an en suite and walk-in closet. Downstairs, the unfinished basement offers endless potential, featuring a workshop, cedar-lined closet, and expansive storage space. Unwind on the covered deck, where ceiling fans keep summer evenings comfortable, framed by open space, mountain views, and a lush green lawn. The Inspiration community offers resort-style amenities for an elevated lifestyle, featuring an all-ages and a 55+ clubhouse. Enjoy pickleball, tennis, pools, a yoga studio, coffee bar, dog park, miles of trails, lively community events, and even a charming beer garden. With Southlands Mall, Parker Main Street, Aurora Reservoir, and Heritage Eagle Bend Golf Club just minutes away, enjoy the best of Colorado living at your fingertips.



