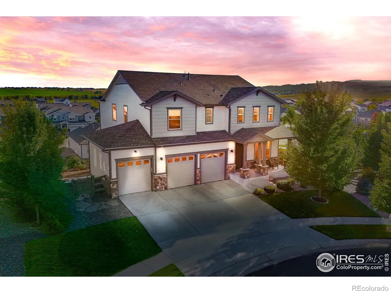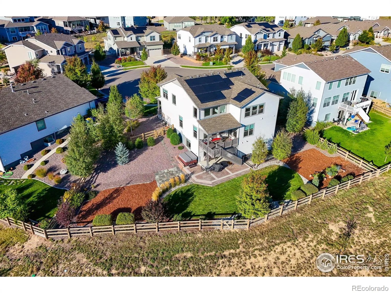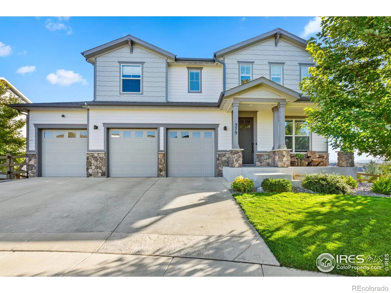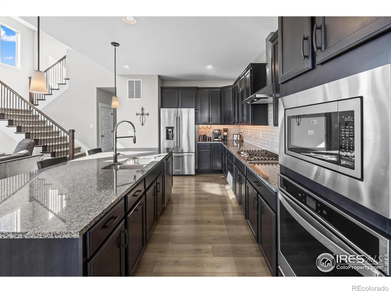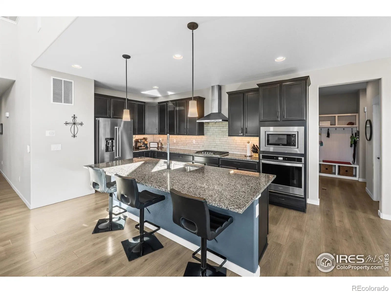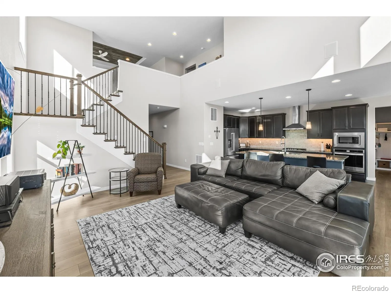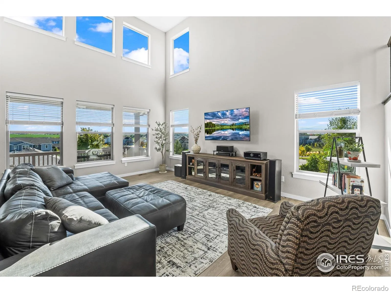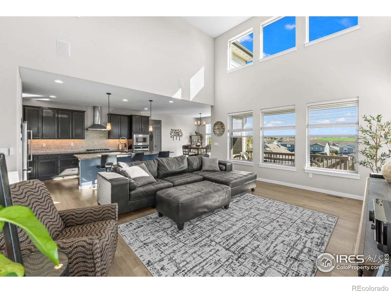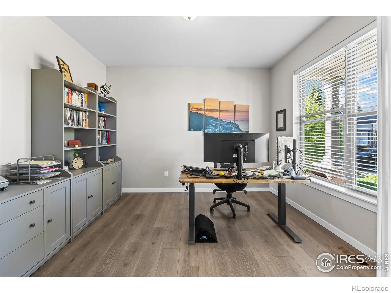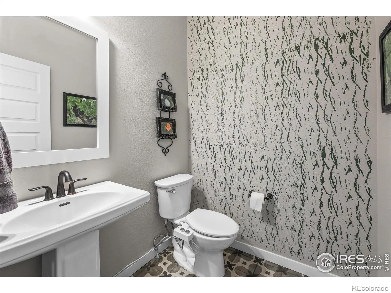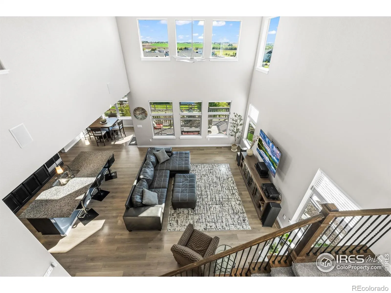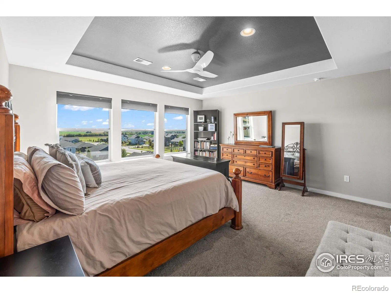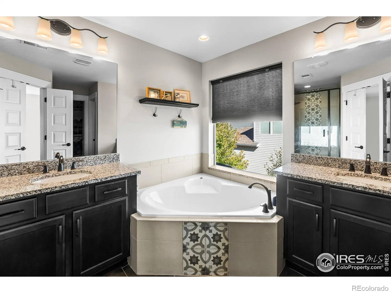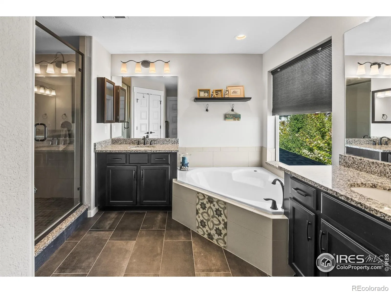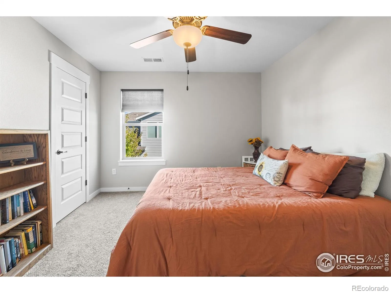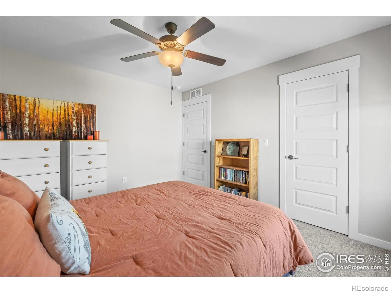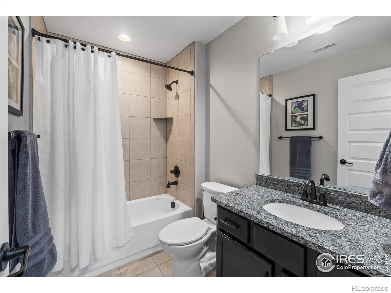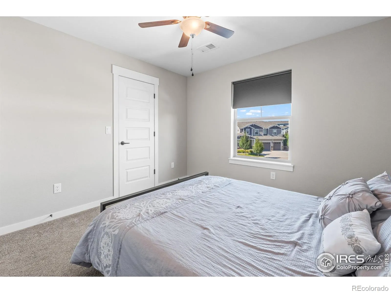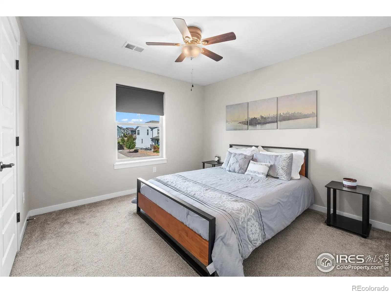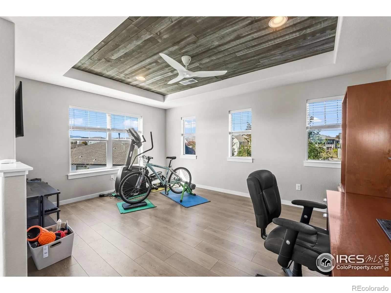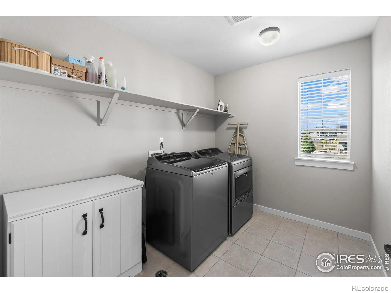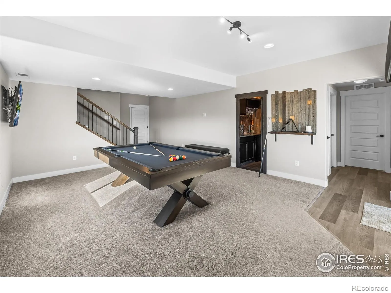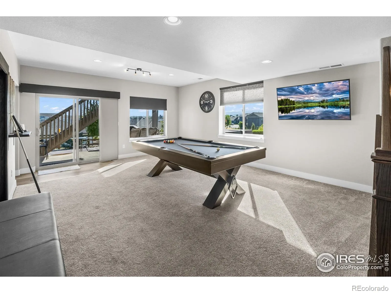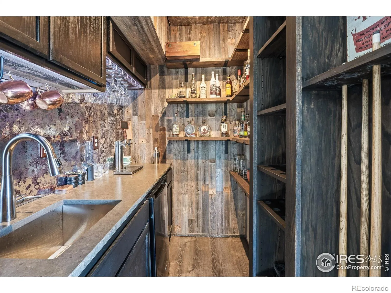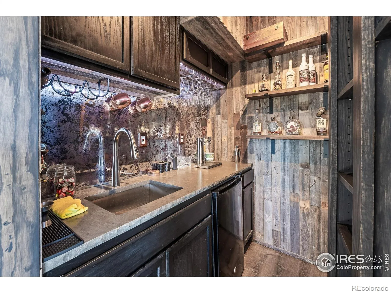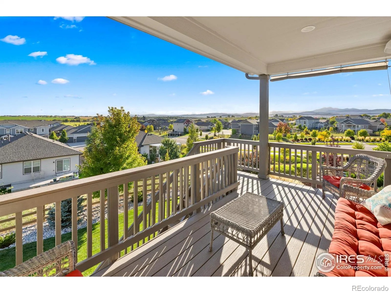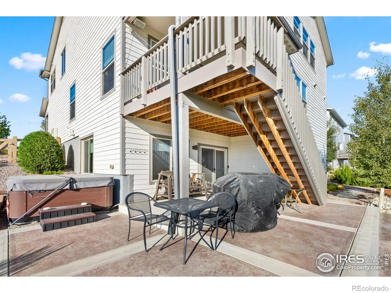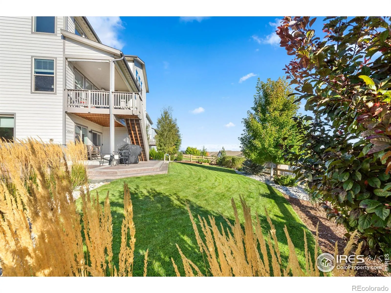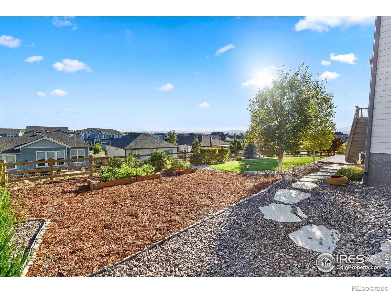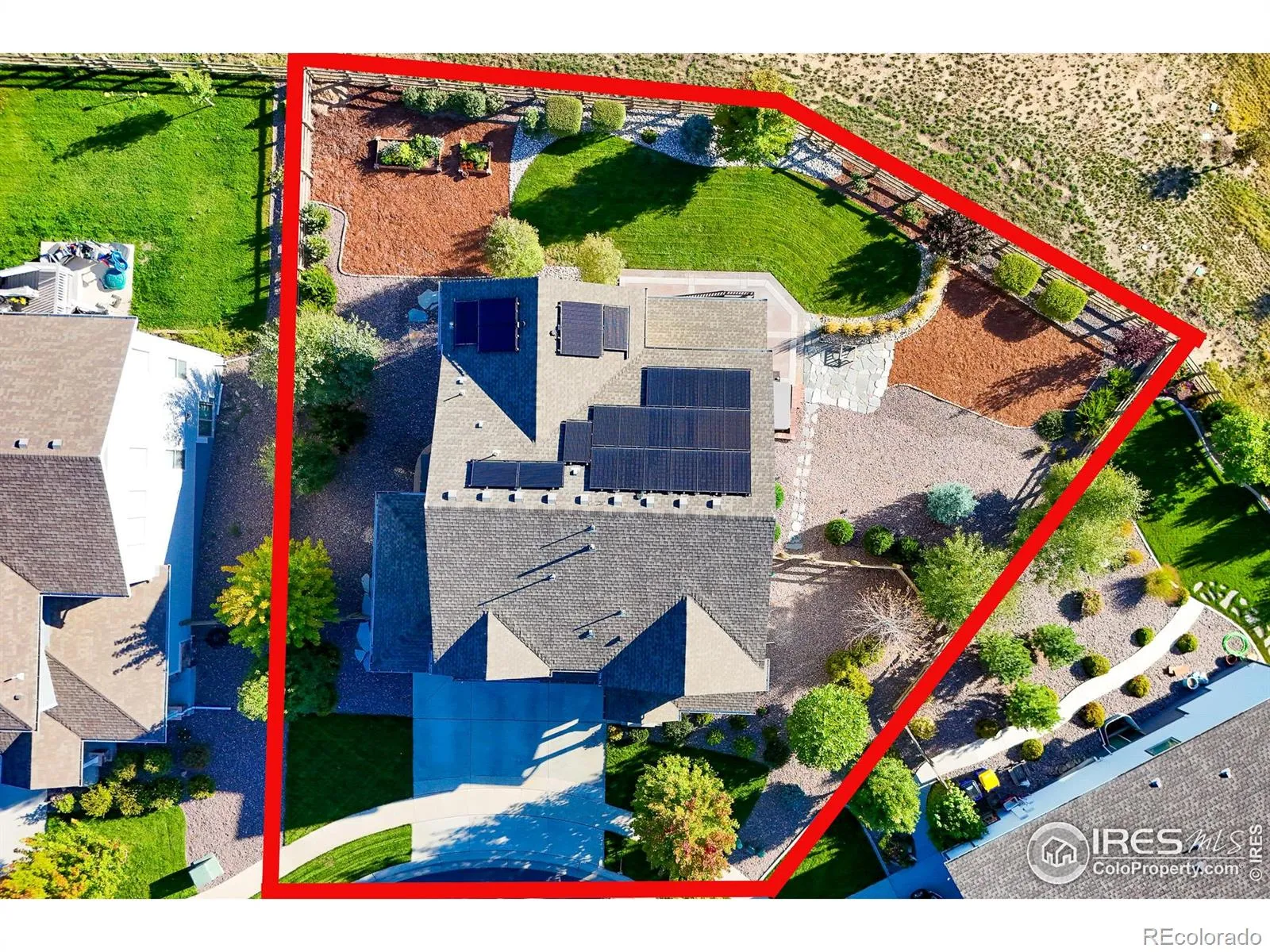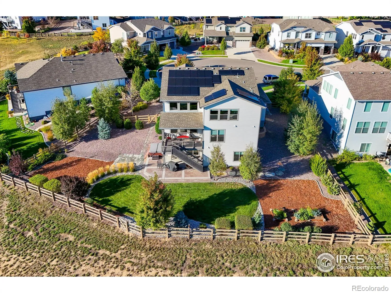Metro Denver Luxury Homes For Sale
OPEN HOUSE SAT 11-1 pm. Price Reduced! Ask about our competitive rate buy-down from our Preferred Lender! From the moment you enter the front door of this meticulously cared for, 2-story, 4-bd, 4-ba home, w/ 4 Car garage, you will be sold! The open concept design, which seamlessly connects the living, dining, & kitchen spaces and breathtaking PANORAMIC views of the snow-capped Rocky Mountains from ALL 3 levels of this home, are unique! The gourmet kitchen has stainless steel appliances, a gas stove, granite counters, soft-close cabinets, an expansive island, hard surface flooring & a spacious walk-in pantry. The living room’s floor-to-ceiling windows bathe the space in natural light, surround sound speakers creating an immersive audio experience, & an overhead Haiku smart ceiling fan that optimizes airflow for complete comfort. An office with French doors, views to the front of the home & mudroom sitting conveniently next to the garage, completes the main floor! Upstairs, the split floor plan gives the primary suite privacy. This suite also features a tray ceiling, Haiku fan, double walk-in closets, and an ensuite with custom tile, a walk-in shower & oversized soaking tub designed for ultimate relaxation. The upstairs also boasts 2 additional bedrooms, a full bathroom, & an oversized loft with wood floor, Barnwood tray ceiling, Haiku fan, perfect for a 2nd office or workout area. Not in the mood to go out? Head to your walkout basement featuring a rec room, w/ a “hidden” speakeasy, w/ custom bar & Kegerator. A 4th bedroom & storage room complete this space. The almost-quarter-acre fully fenced backyard, on auto drip, backs to HOA open space & includes raised beds ready for your gardening pleasure, outdoor speakers, & even a hot tub! OWNED solar panels, keep energy bills to $17 mo/avg! This neighborhood has a pool, clubhouse & is close to trails, lakes, & the TPC golf course. List of features in the documents section.

