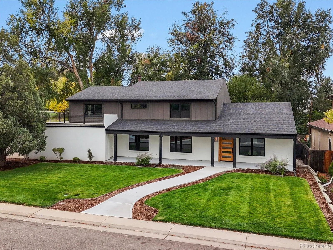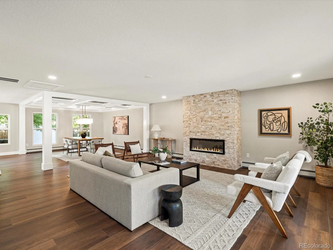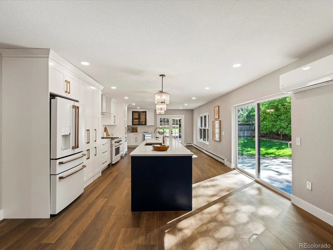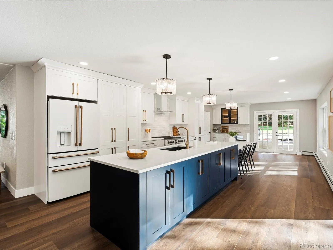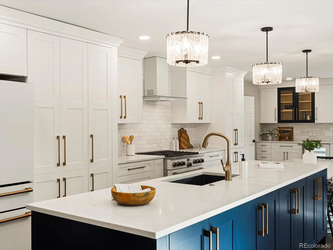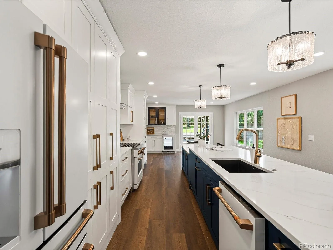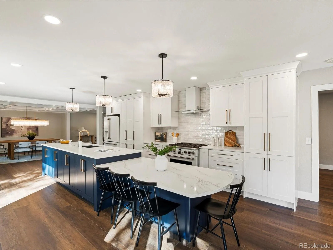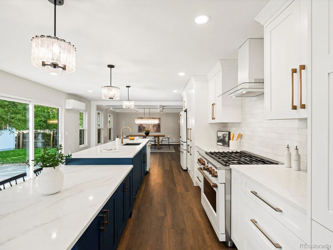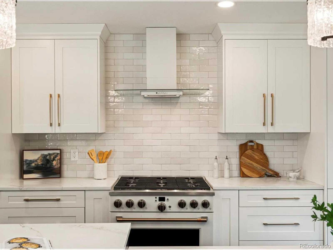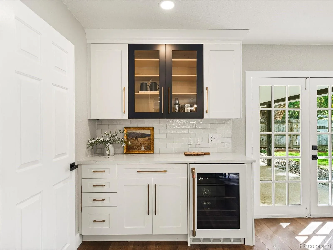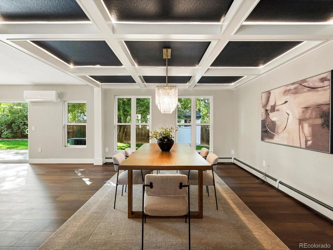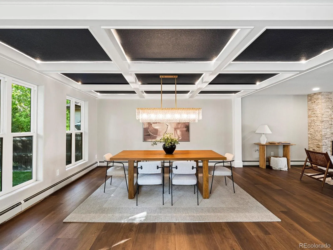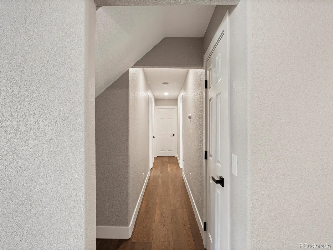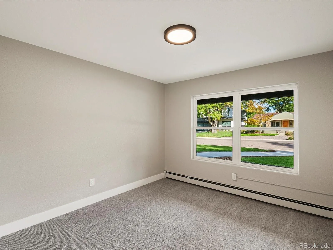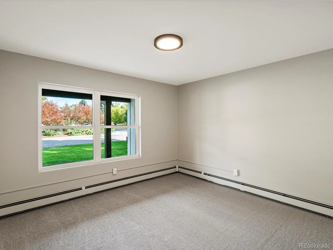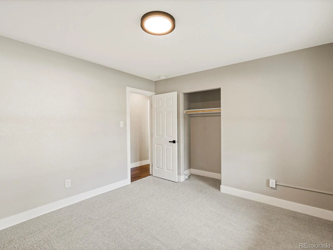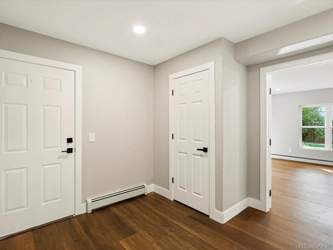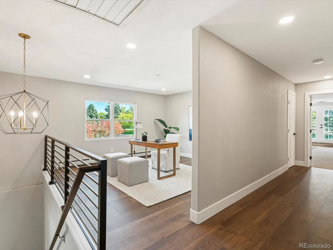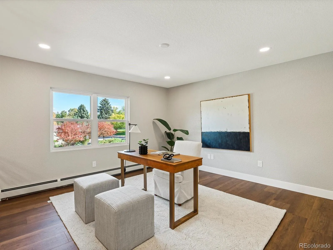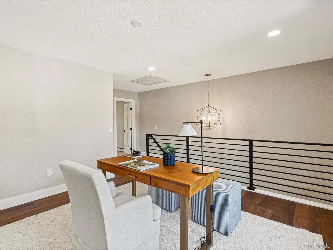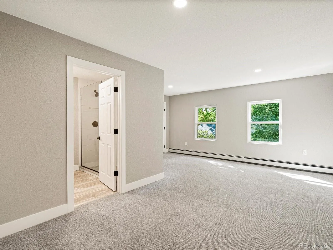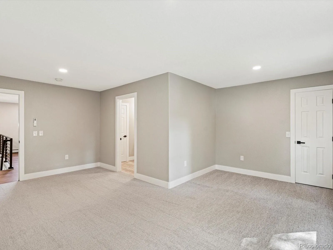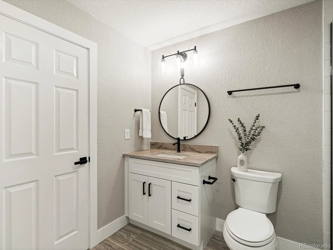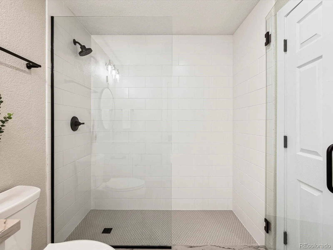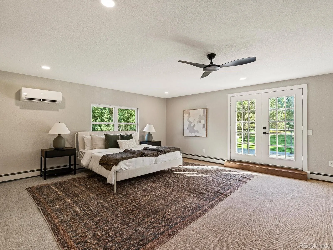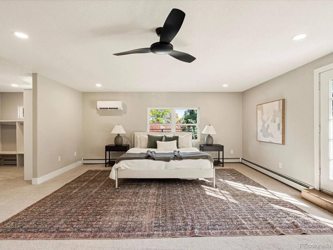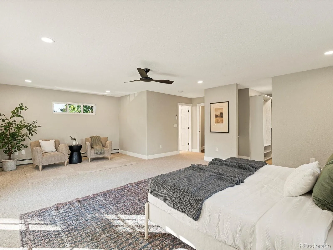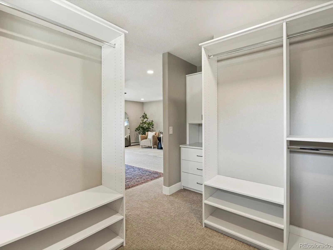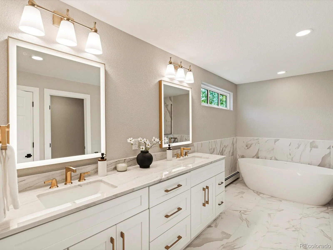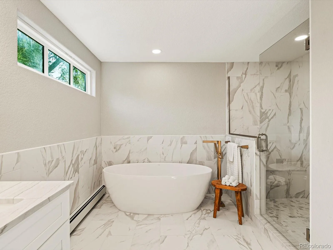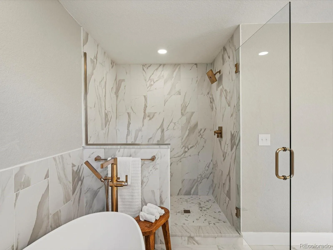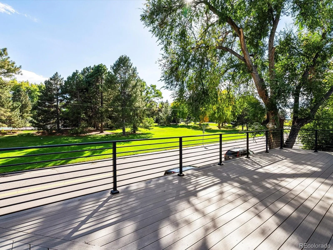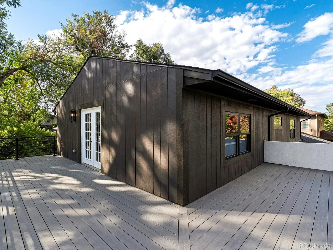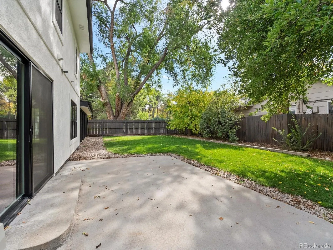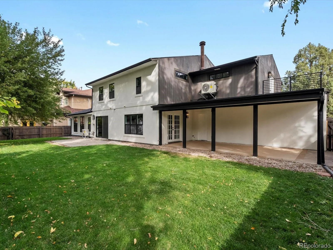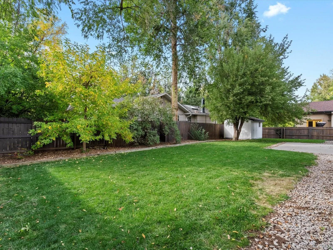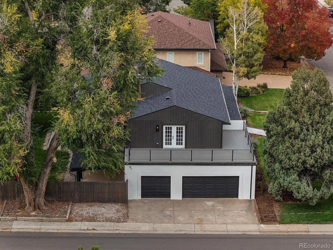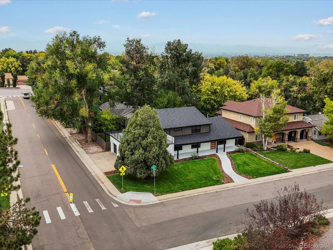Metro Denver Luxury Homes For Sale
A rare opportunity on Eisenhower Park—this fully reimagined home lives like new construction, blending modern design, thoughtful functionality & elevated luxury. At the heart of the home, the custom-designed eat-in kitchen was created for both daily living & entertaining. Seamless indoor-outdoor flow connects this chef’s space—complete with designer cabinetry, quartz countertops, premium appliances & a hidden walk-in pantry—to a spacious backyard with dual patios. The covered patio, with gas hook-up, invites year-round gatherings. In the dining room, illuminated coffered ceilings, a statement chandelier & expansive windows bathe the space in natural light. Wide-plank flooring, new windows, custom railings & a white oak entry door establish a refined yet welcoming atmosphere. Two additional main-level bedrooms, a full bath & a mudroom with laundry complete the floor with both elegance & practicality. Upstairs, a versatile loft offers the perfect setting for a home office, kid space or fitness retreat. The primary suite is a sanctuary of sophistication, featuring dual sinks, striking quartzite stone, a freestanding soaking tub & an oversized walk-in shower. A custom closet system by Closets by Design elevates both function & style. Extending from the primary suite, the south-facing private rooftop Trex deck crowns the home with sweeping park views & unforgettable sunsets. Upstairs, a generous secondary bedroom includes its own bath & walk-in closet. Peace of mind comes with extensive upgrades: new roof, gutters, fascia, soffits, Trex decking, railings, siding, 3 mini-splits, baseboard hot water registers, hot water heater, plumbing fixtures & more. From its refined interiors to its unmatched park-side setting, this residence delivers a rare blend of luxury, lifestyle & lasting value in one of Denver’s most desirable neighborhoods. Proximity to Eisenhower Park, the Rec Center, High Line Canal, Wellshire Golf Course & endless shopping/dining further elevate its appeal.


