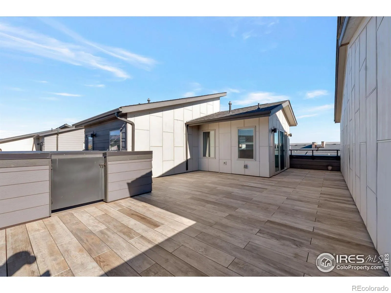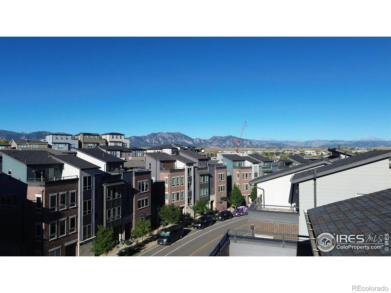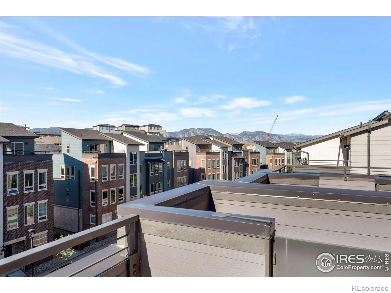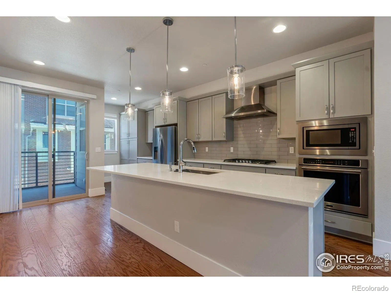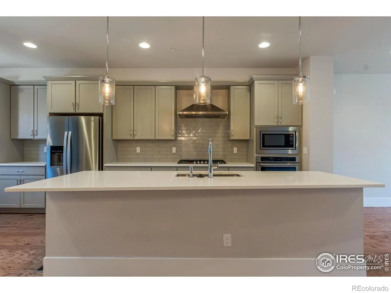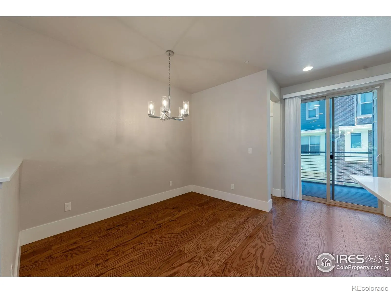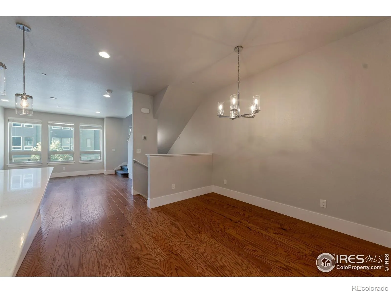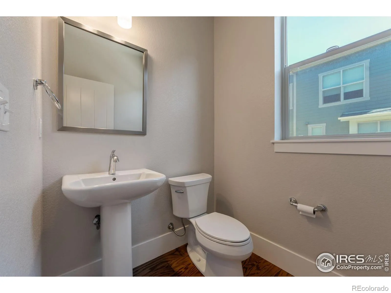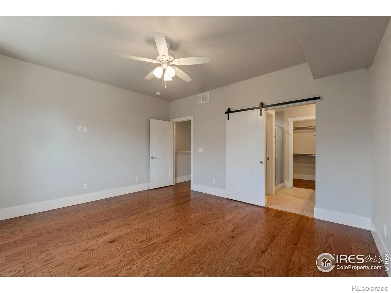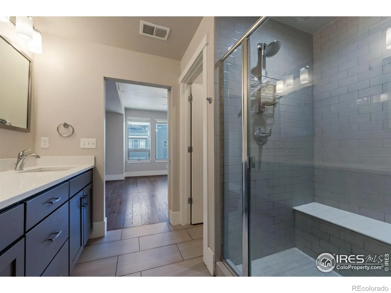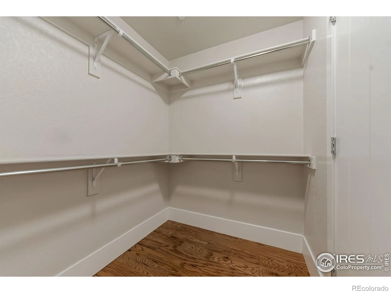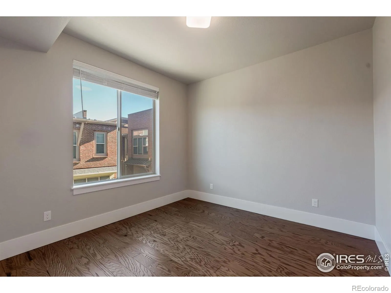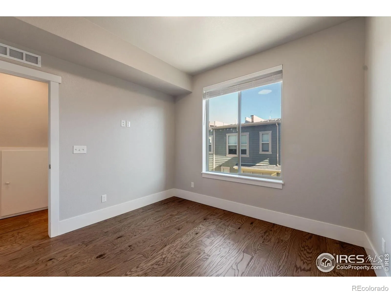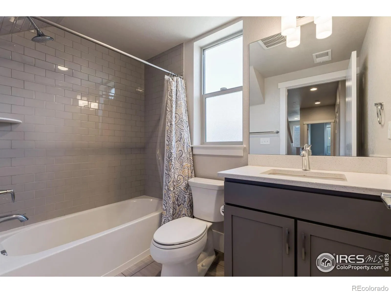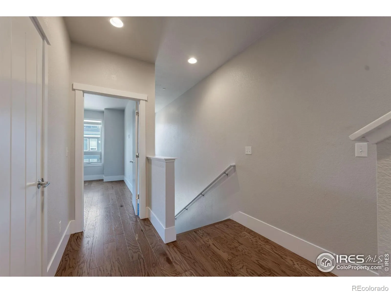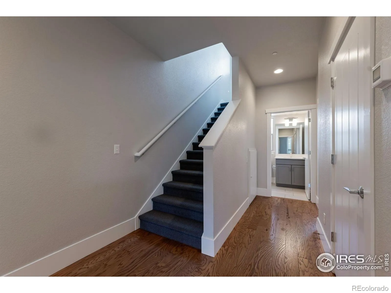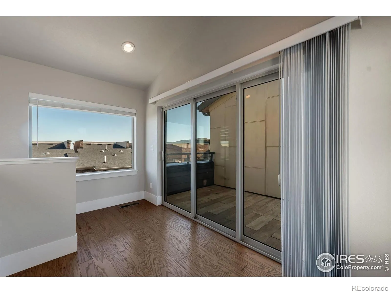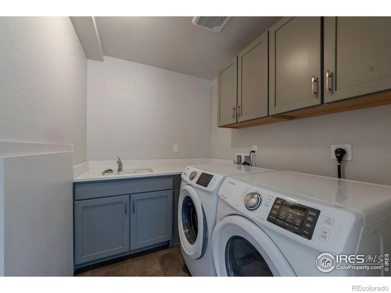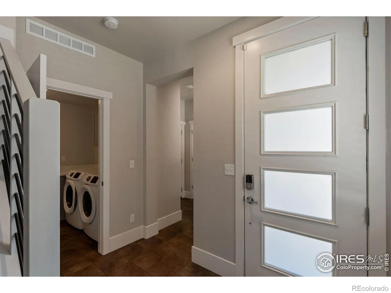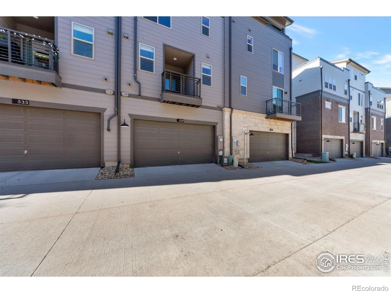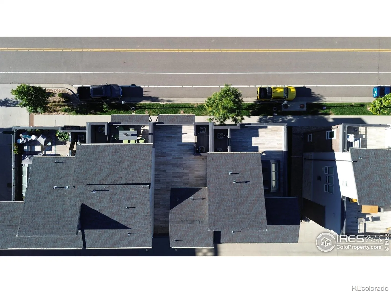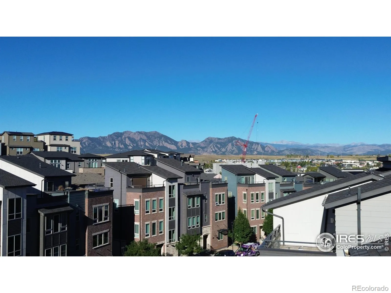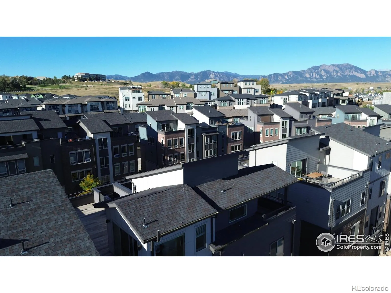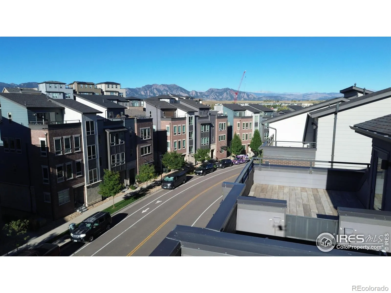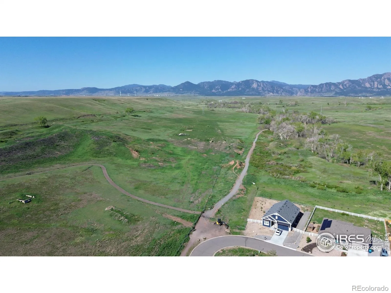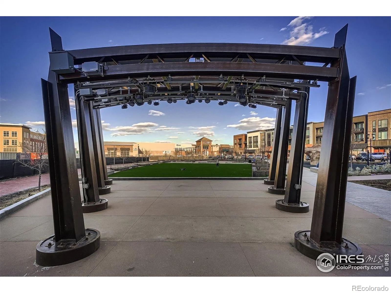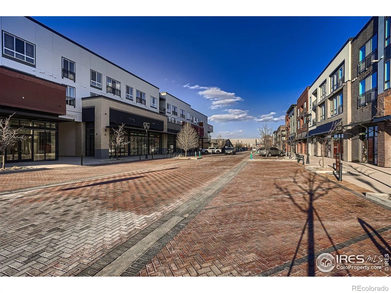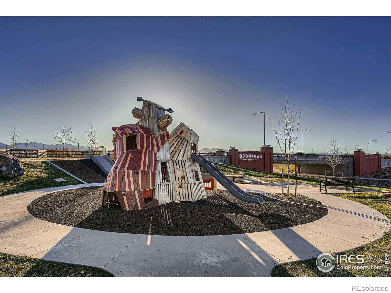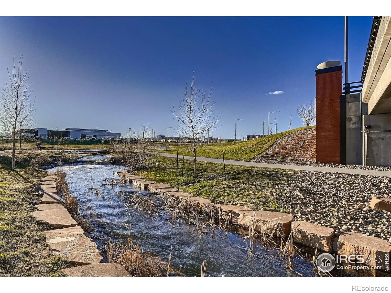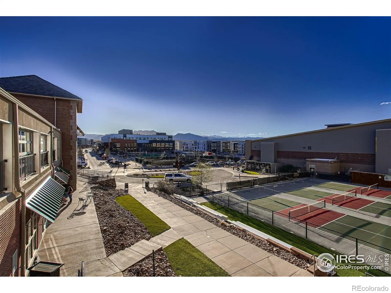Metro Denver Luxury Homes For Sale
Discover the ultimate blend of modern design, comfort, and location in this stunning 4-level townhome in the heart of Downtown Superior. With a spacious rooftop deck boasting sweeping mountain views, this 2 bedroom, 2.5 bathroom home offers the perfect balance of indoor luxury and outdoor living. The main level features soaring ceilings, sun-filled living spaces, and hardwood floors throughout. The gourmet kitchen is a showpiece with sleek quartz countertops, stainless steel appliances, and stylish finishes. Upstairs, the primary suite feels like a retreat with hardwood flooring, a spa-inspired private bathroom featuring quartz counters, a walk-in shower with seat, and a large walk-in closet. The secondary bedroom also has a full private bathroom, upgraded with designer tile and finishes. The entry level provides function and convenience with an oversized two-car garage and a spacious laundry room with sink and storage. Comfort is never compromised thanks to two furnaces and two air conditioning units, providing efficient heating and cooling throughout all four levels of the home. The crown jewel is the expansive rooftop deck, the perfect place to entertain friends, take in Colorado sunsets, or simply relax while enjoying sweeping views of the mountains and city. Location is unbeatable-just two blocks from the new Downtown Superior Main Street, where new shops, restaurants, and gathering spaces are quickly becoming the area’s go-to destination. Outdoor enthusiasts will love being just blocks from the Marshall and Coal Creek Trail systems, offering miles of open space for biking, running, and walking. Everyday amenities like Target, Whole Foods, Costco, and dozens of shops and restaurants are just minutes away. This is more than a home-it’s a lifestyle. Modern finishes, incredible outdoor living spaces, and one of the most vibrant new communities in Colorado all come together here.


