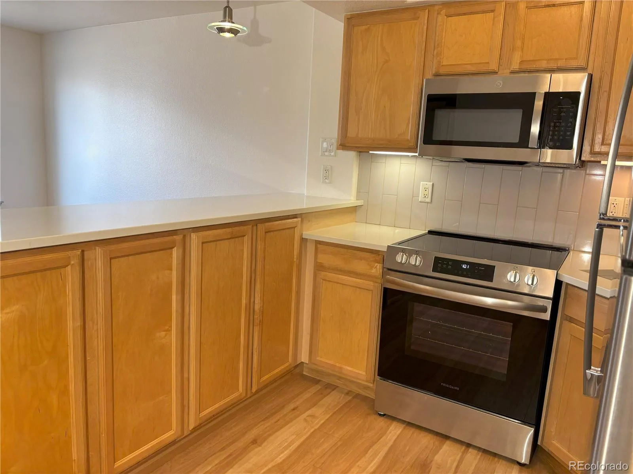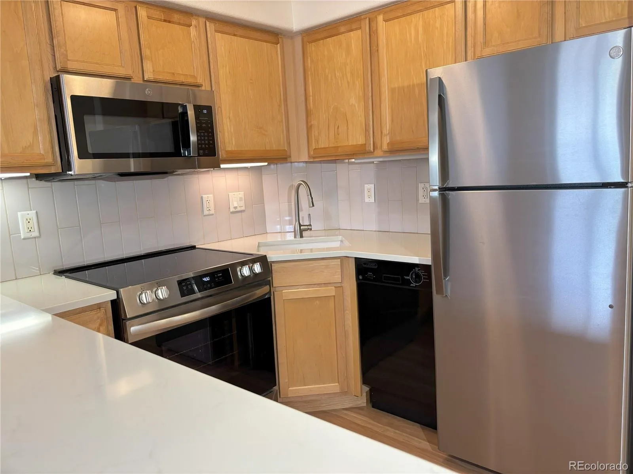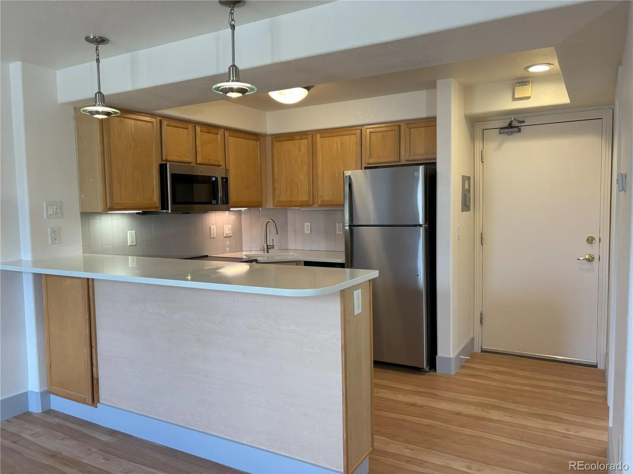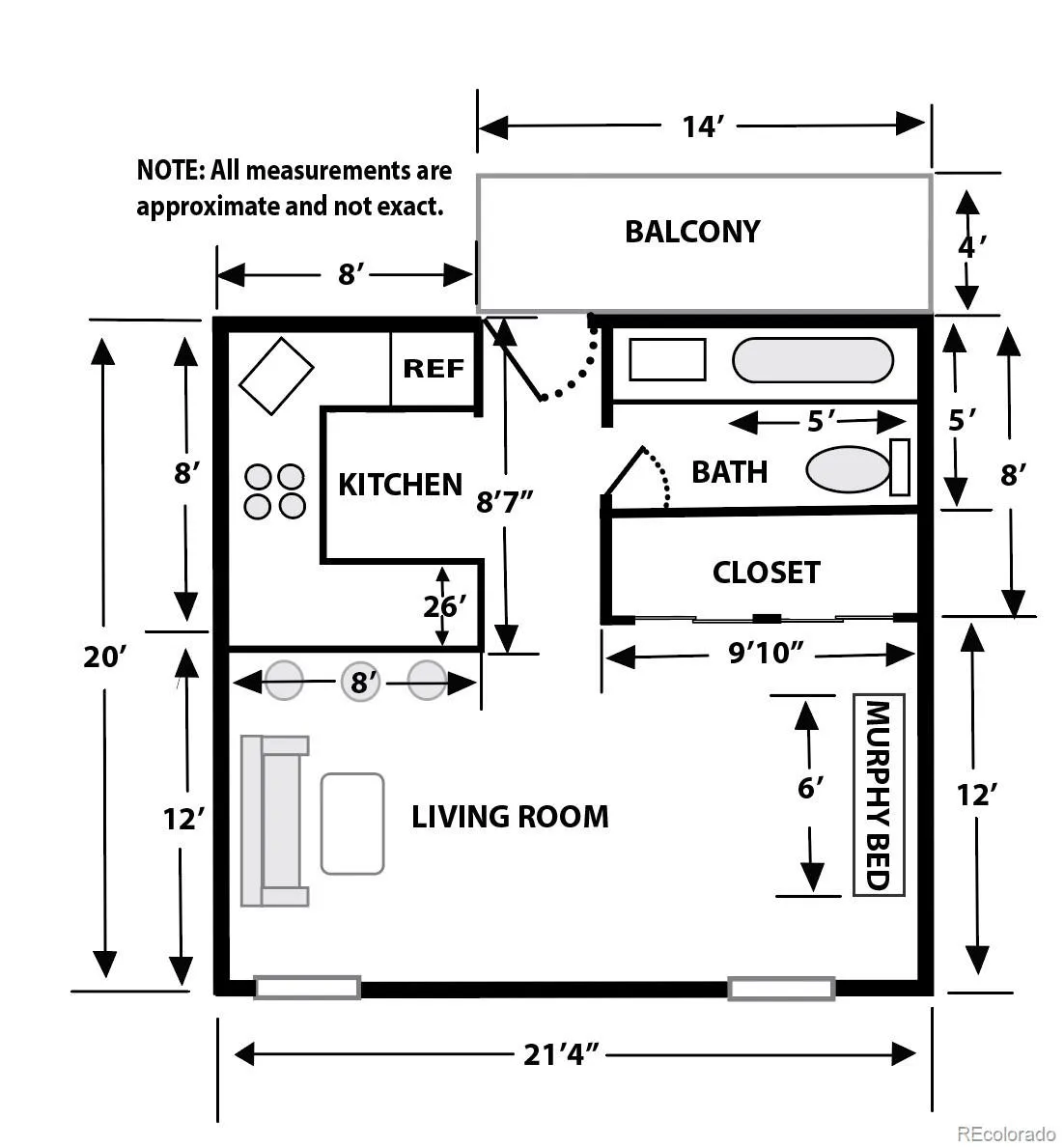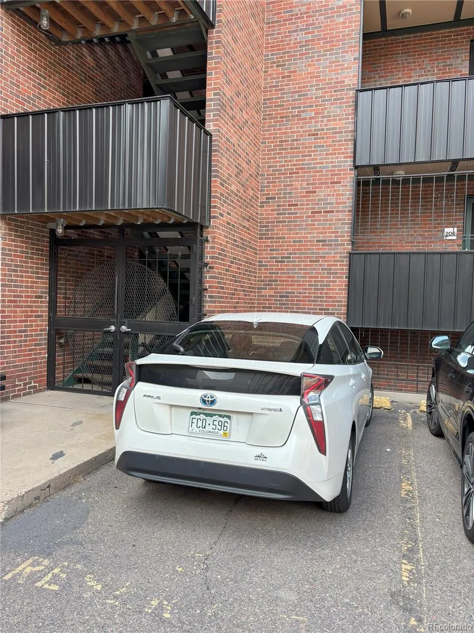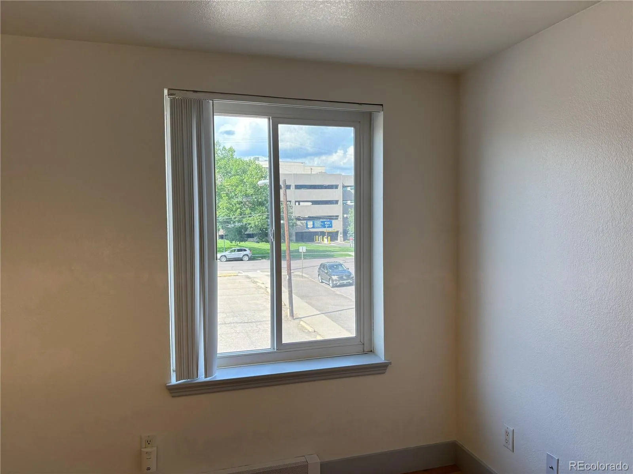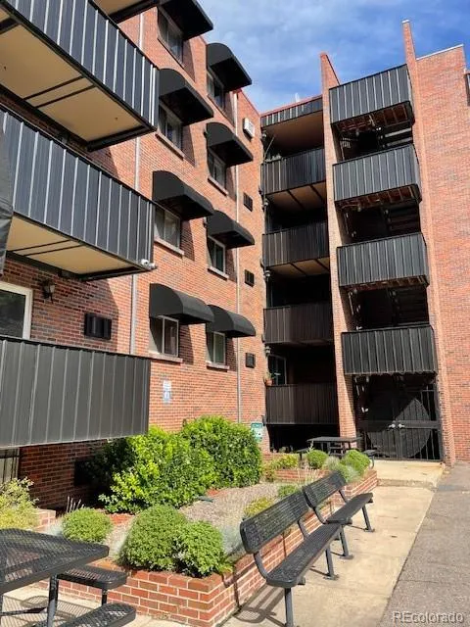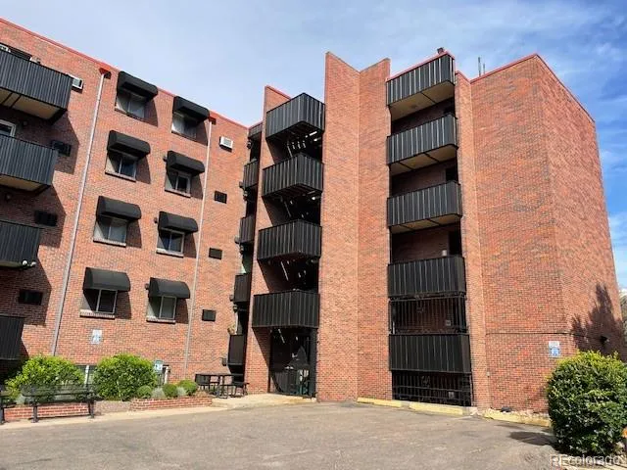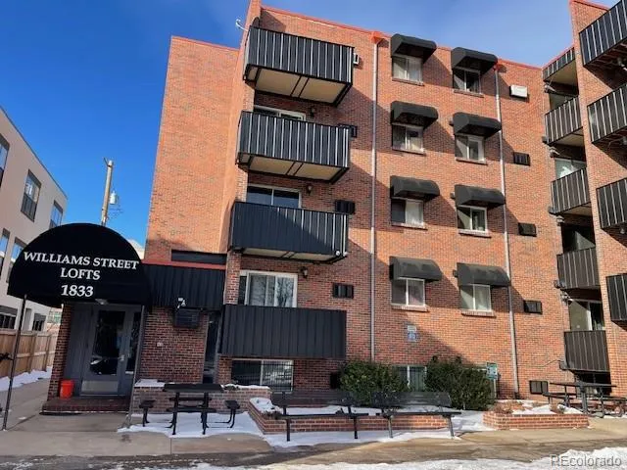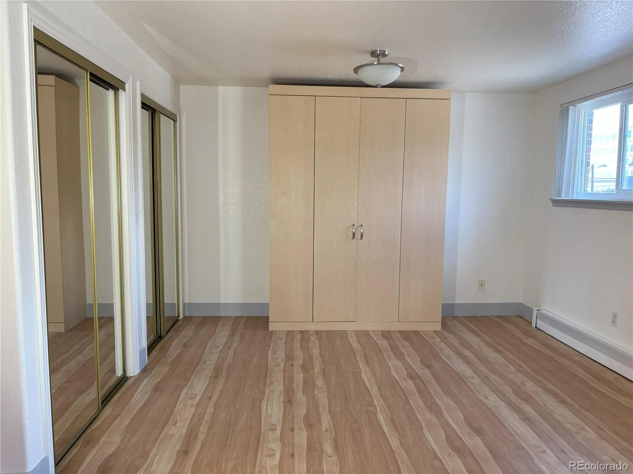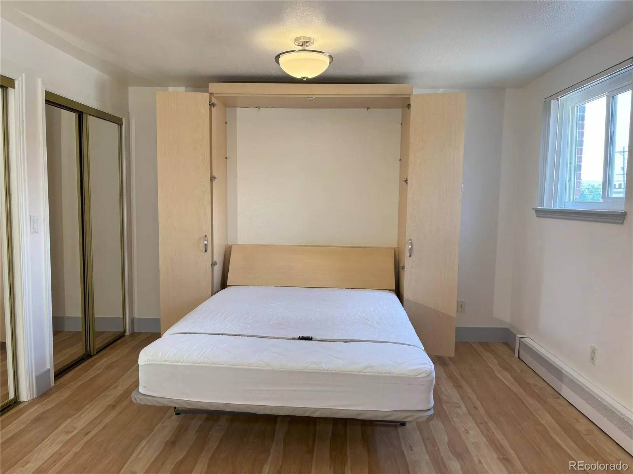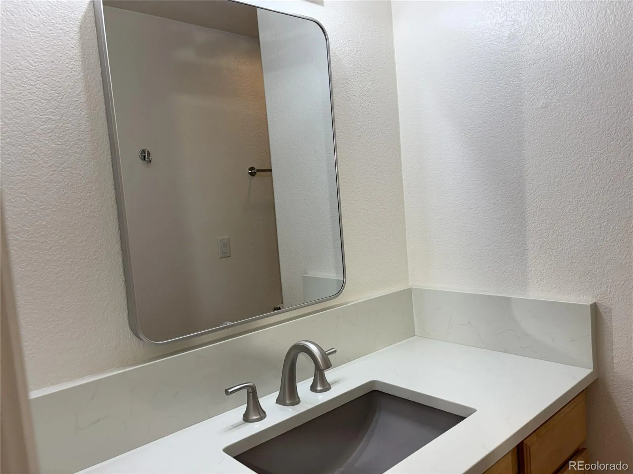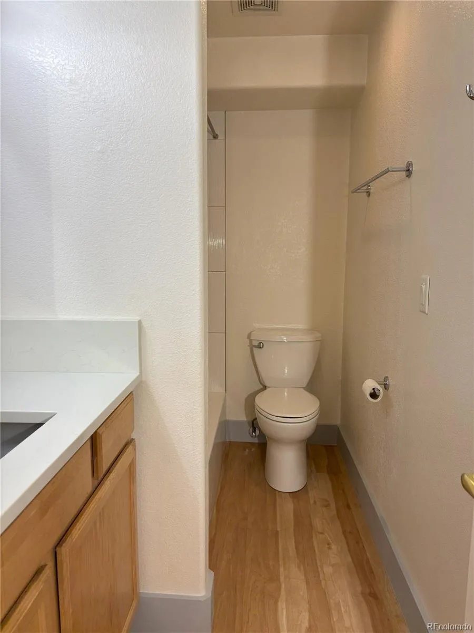Metro Denver Luxury Homes For Sale
Light, open, and cheerful, this 3rd-floor end-unit loft combines thoughtful updates with an unbeatable location in the heart of Denver’s Uptown neighborhood. Conveniently set on Williams Street, the condo is just steps from St. Joseph Hospital, one block from the vibrant 17th Avenue dining and shopping corridor, and only a few blocks from both City Park and Cheeseman Park—two of Denver’s most beloved green spaces.
Inside, you’ll find a fresh, move-in ready space designed for modern living. The main living area features new laminate flooring throughout, adding warmth and flow. The updated kitchen is equipped with sleek synthetic new synthetic marble counters, new sink and faucet, stylish tile backsplash with new under-cabinet LED lighting, and newer appliances including refrigerator, stove, and microwave.
The renovated bathroom offers a clean, modern look with a new vanity, sink and faucet, and a brand-new tub with fixtures surrounded by crisp white tile. A built-in Murphy bed maximizes flexibility, allowing the space to easily transition between living, entertaining, and resting.
As an end unit, this loft enjoys added privacy and great natural light. A highlight of the home is the private, secure covered balcony (not included in the listed square footage), perfect for enjoying a morning coffee or evening unwind. Additional conveniences include a large lighted closet, a new wall A/C and heating unit, and laundry facilities located on the same floor.
The secure building features elevator access and low monthly HOA fees. This unit also features a reserved parking space ideally located right by the entrance to the building—an incredible bonus in this walkable, in-demand neighborhood.
With its stylish updates, smart layout, and exceptional location close to parks, restaurants, shopping, and healthcare, this loft is the perfect blend of comfort, convenience, and Uptown charm.
Note: Unit is co-owned and one beneficial owner holds a broker license.

