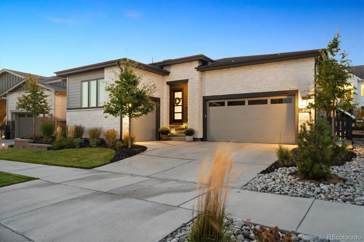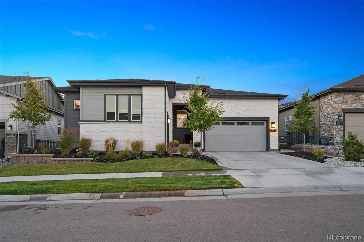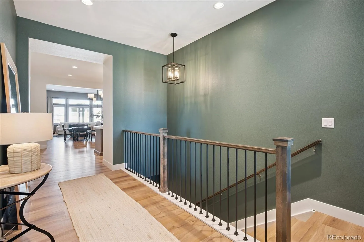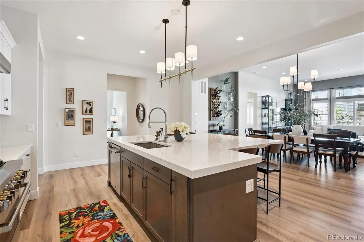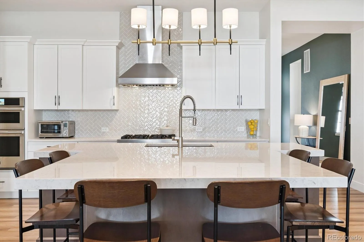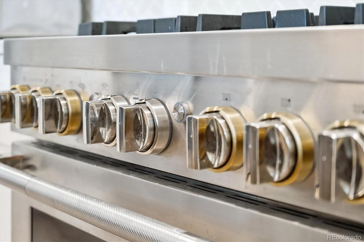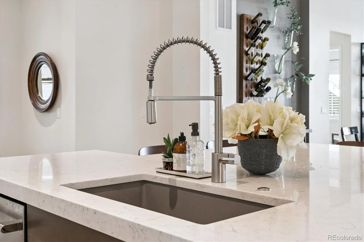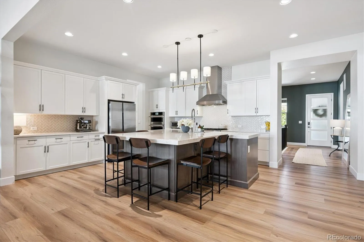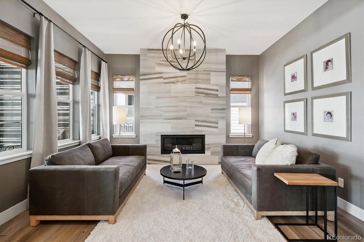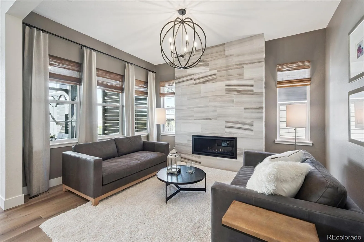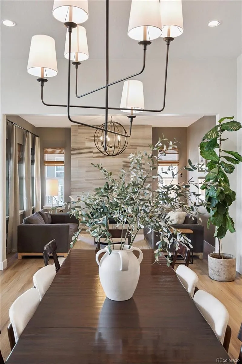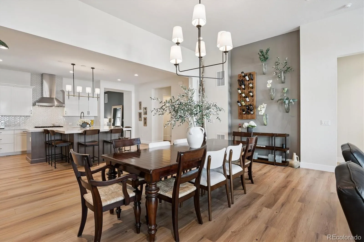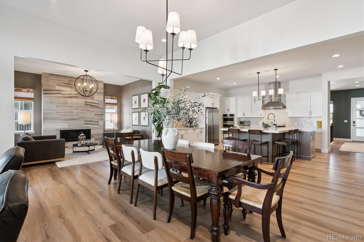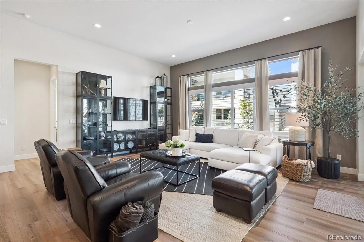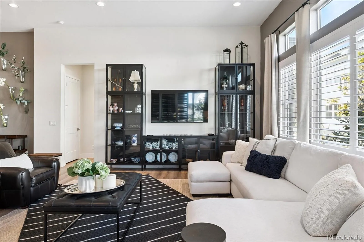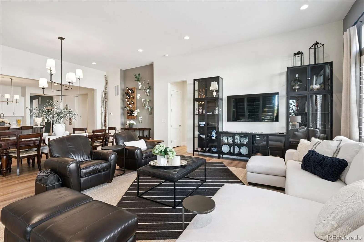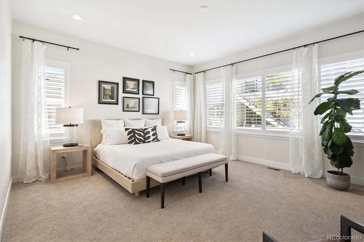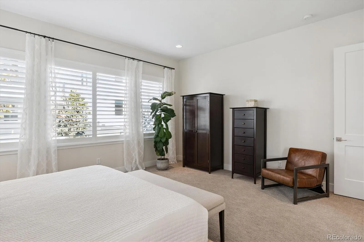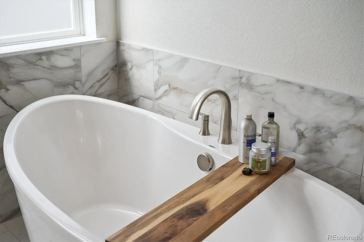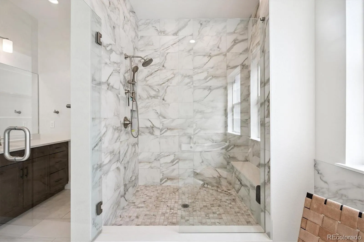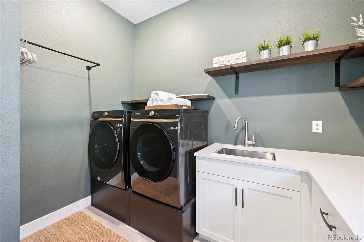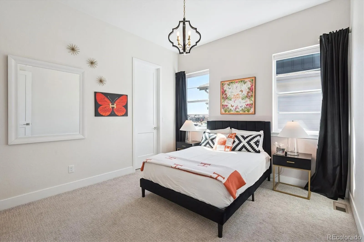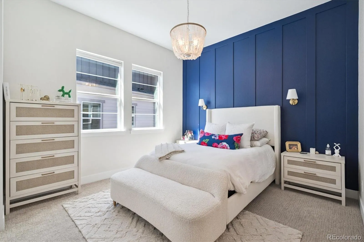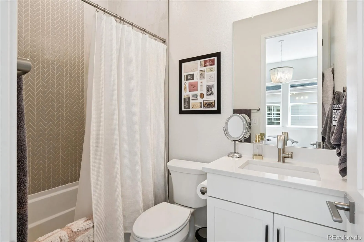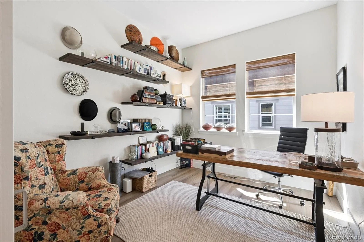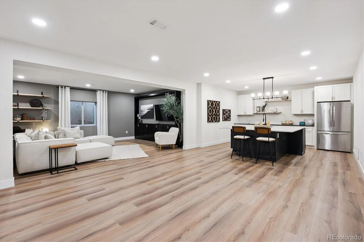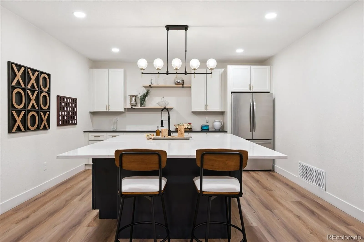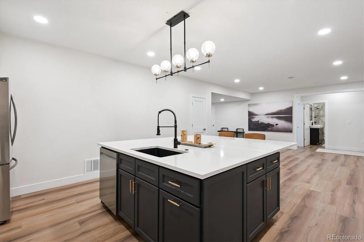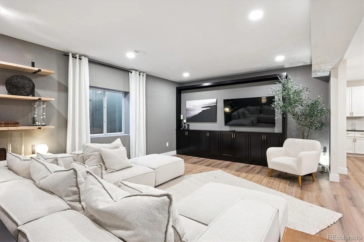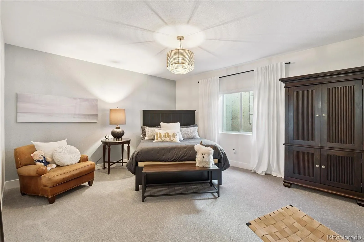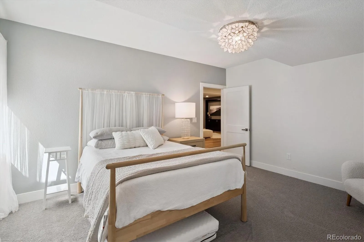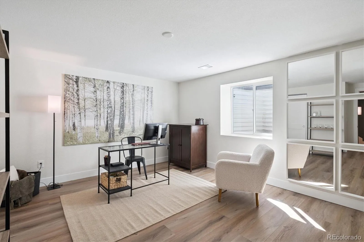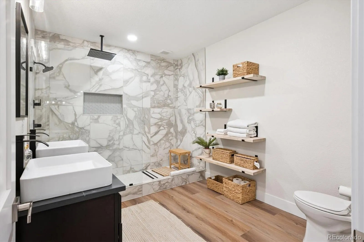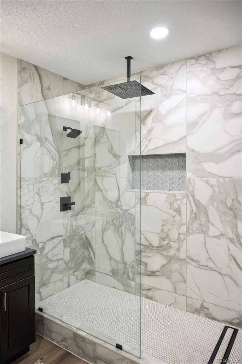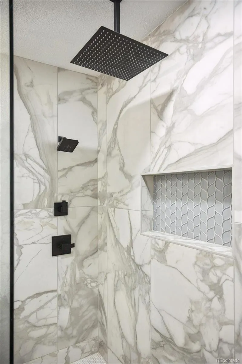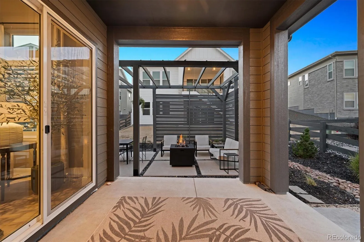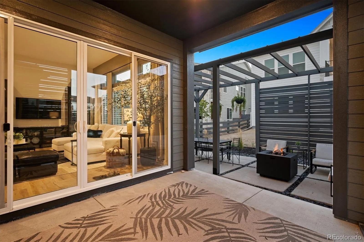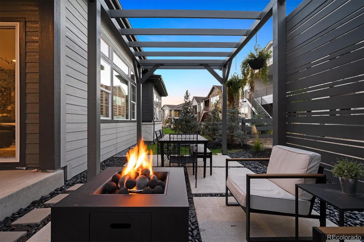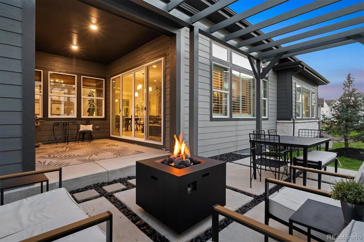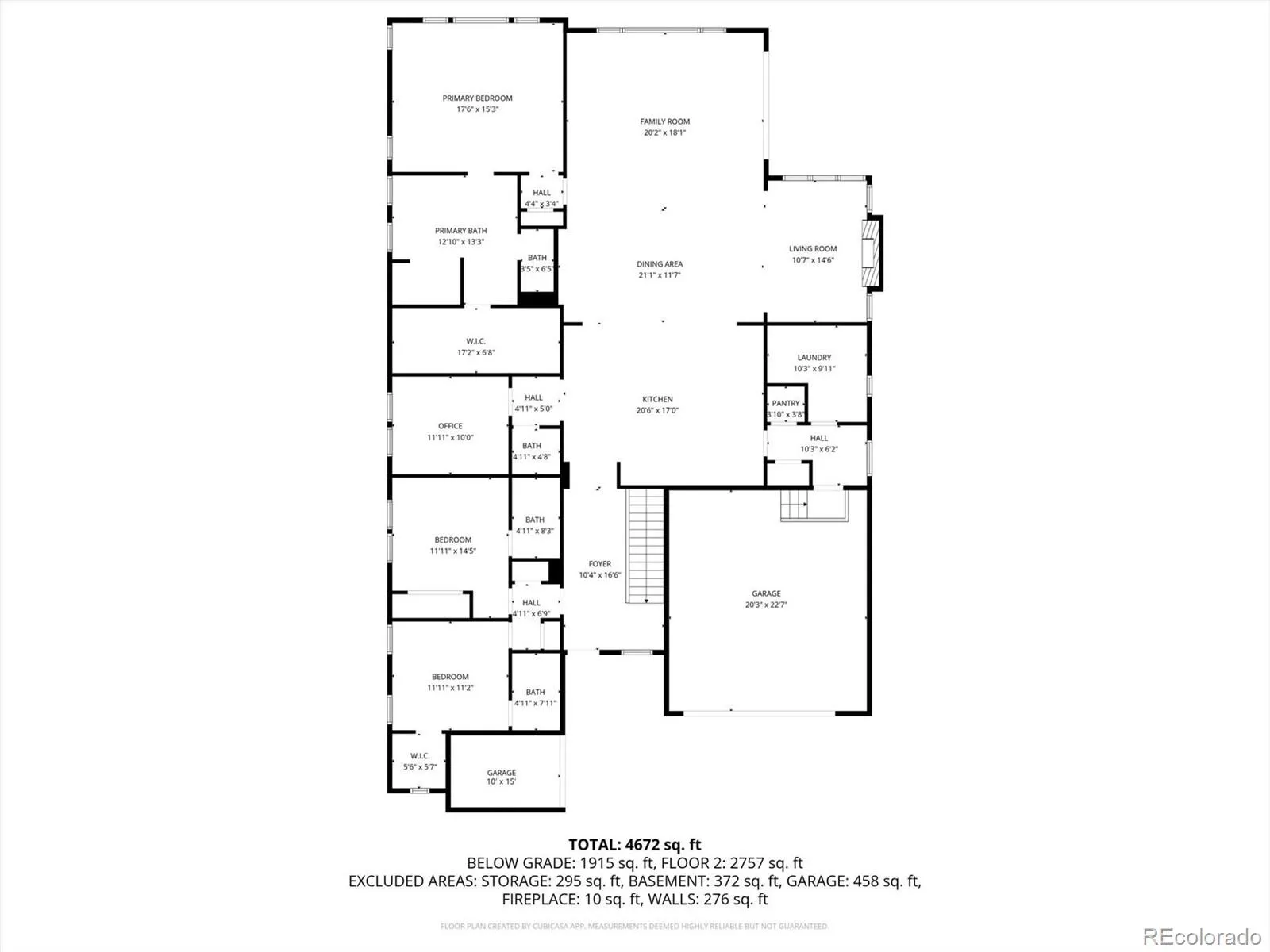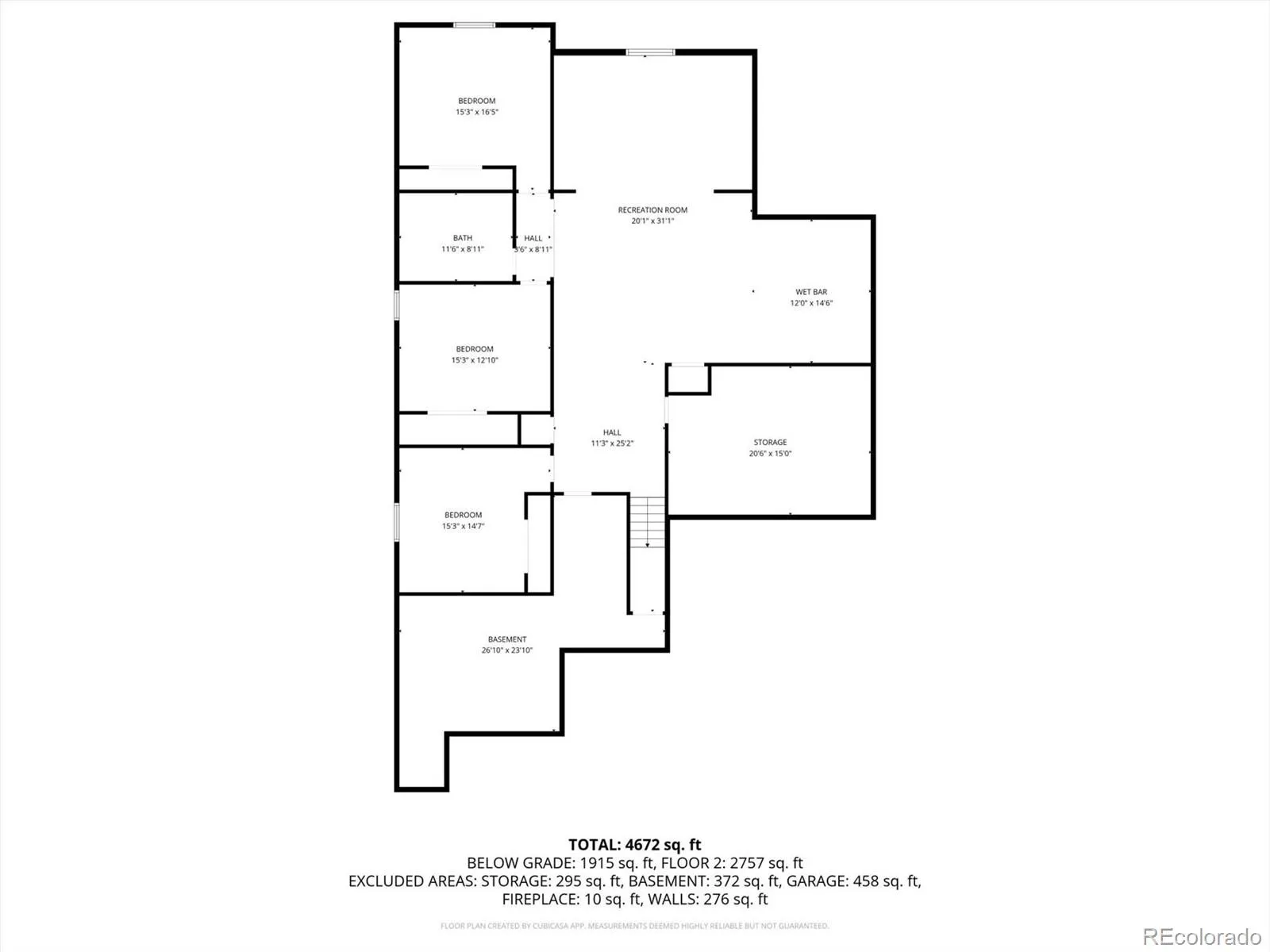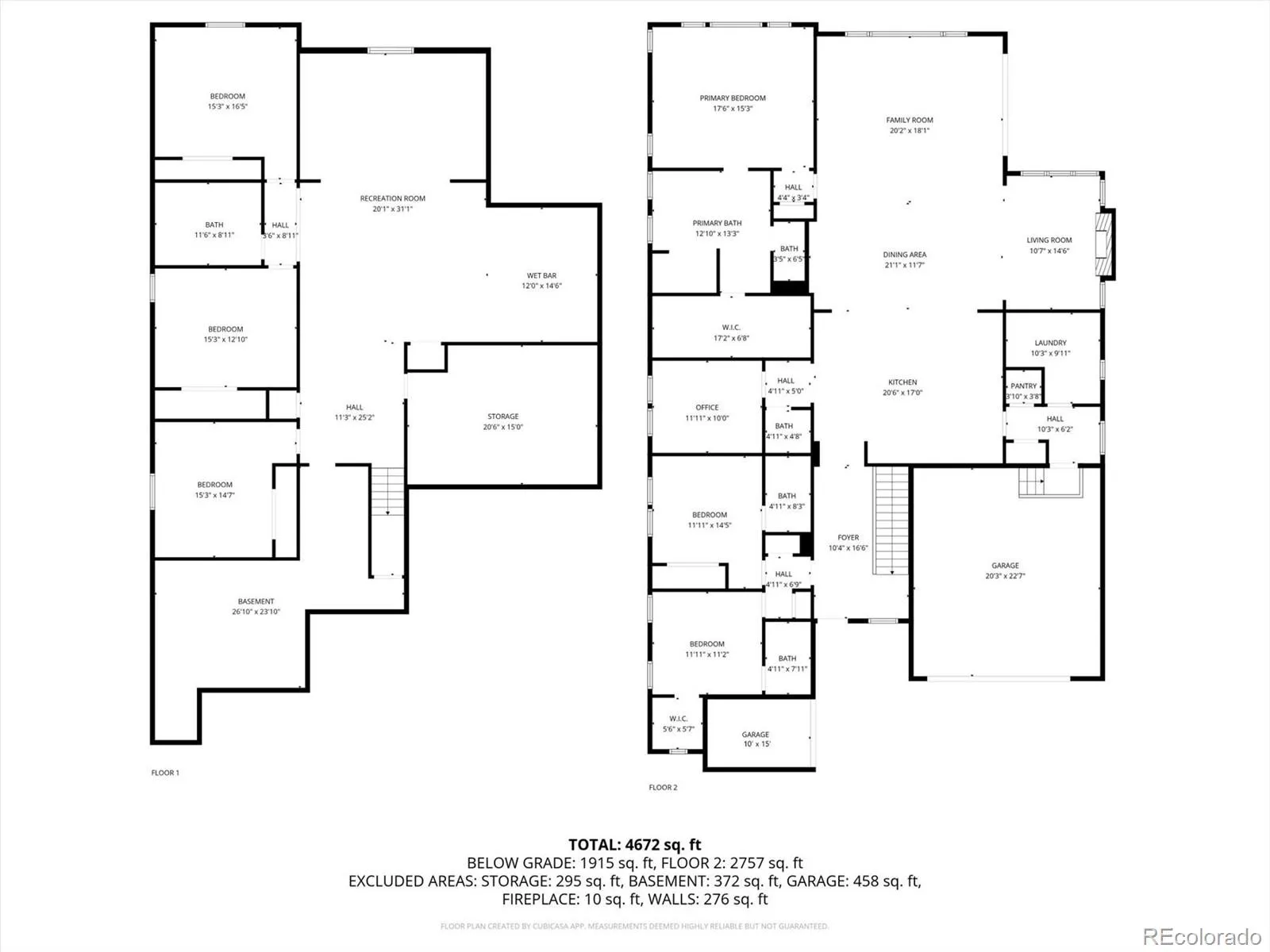Metro Denver Luxury Homes For Sale
Welcome to this absolutely breathtaking six bedroom, five bath custom home in The Canyons at Castle Pines. This like new home was built in 2022, where luxury and thoughtful design meet in one of Castle Pines’ most sought-after communities. This home is packed with high-end upgrades and finishes throughout, offering the perfect blend of style, comfort, and functionality. From the moment you step inside, you’ll be captivated by the expansive open floor plan, soaring ceilings, and designer touches. The main level features a spectacular primary suite with a luxurious five-piece bath, oversized shower, and spacious walk-in closet. The chef’s kitchen is a true showstopper, boasting a massive island, high-end appliances, a large pantry, and elegant cabinetry—perfect for entertaining or everyday living. Each main floor bedroom has it’s own beautiful ensuite bath. Enjoy the convenience of a main floor laundry room with utility sink, plus a second laundry hookup in the basement closet, ideal for a stackable washer and dryer. Downstairs, the fully finished basement is an entertainer’s dream with 10-ft ceilings, a huge great room, and an impressive wet bar featuring a large island, full-size refrigerator, sink, and dishwasher. Additional highlights include two attached garages, custom landscaping, two large basement utility rooms with tons of storage, and a private backyard oasis complete with a beautiful pergola for relaxing or entertaining.
Why wait for new construction when you can own this like-new, move-in-ready home that’s been fully finished—inside and out? All appliances are included. Don’t miss this exceptional opportunity to own a one-of-a-kind home in The Canyons at Castle Pines!

