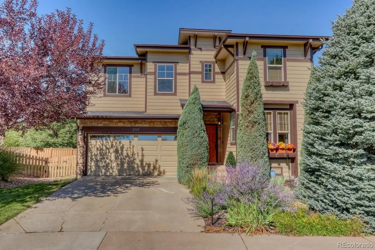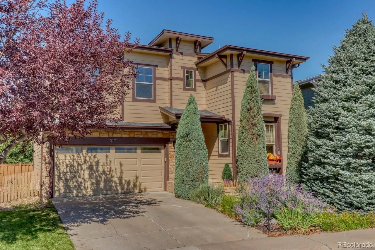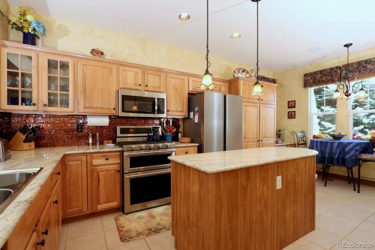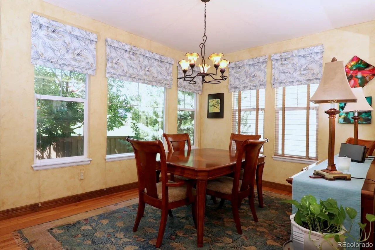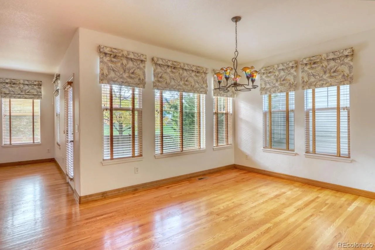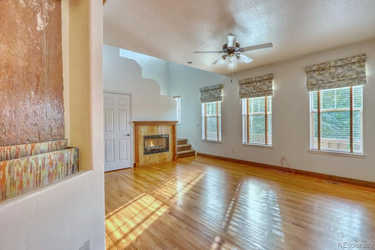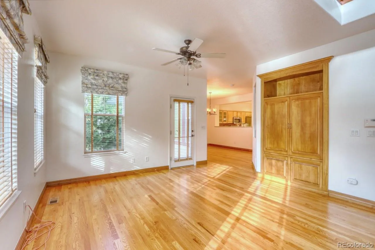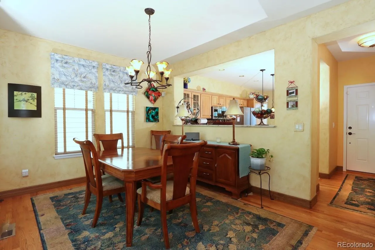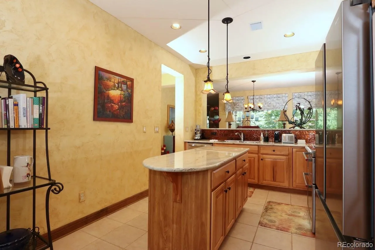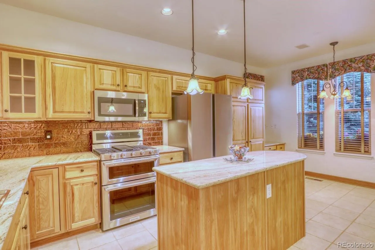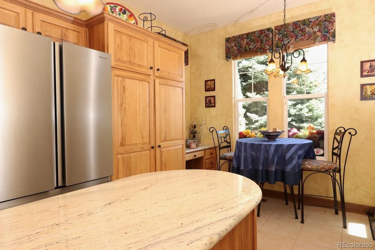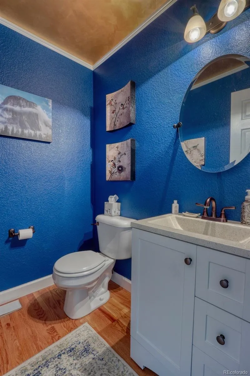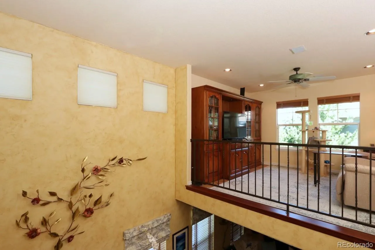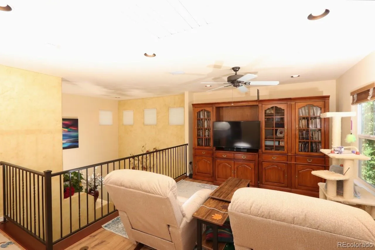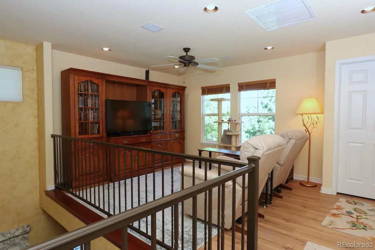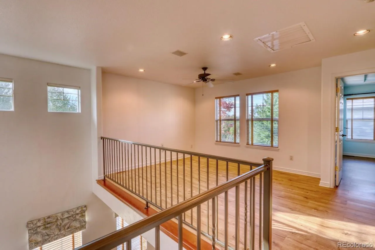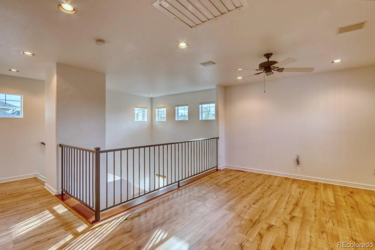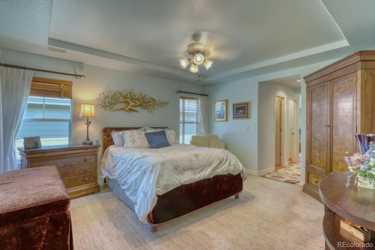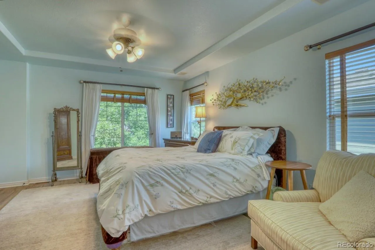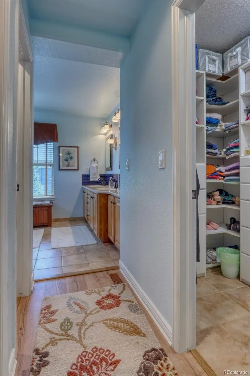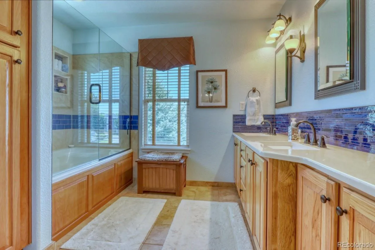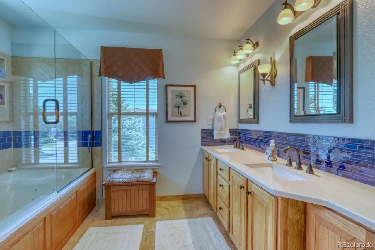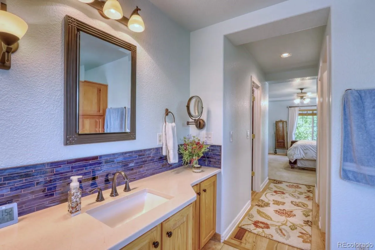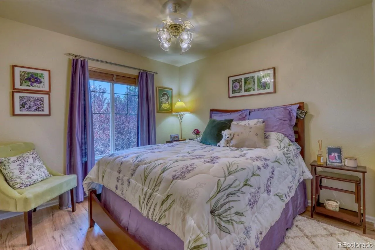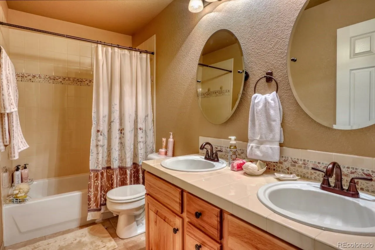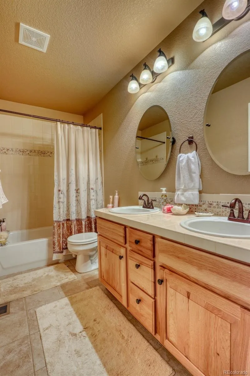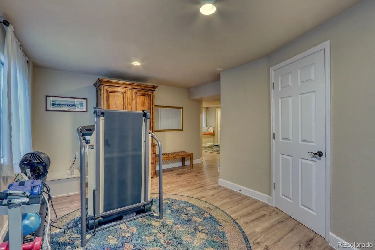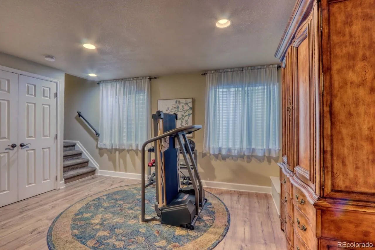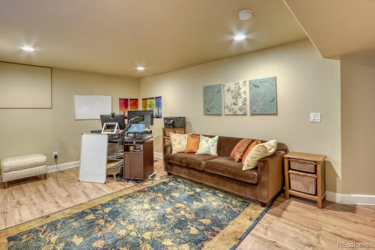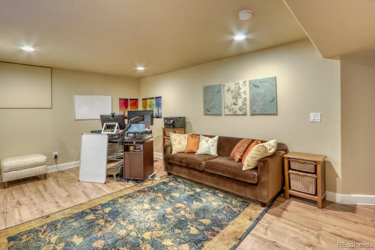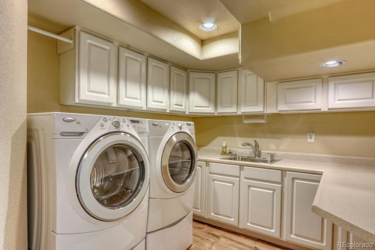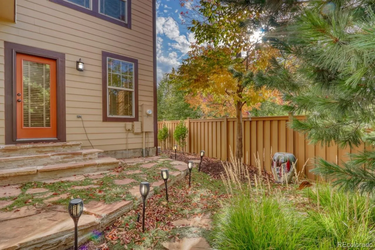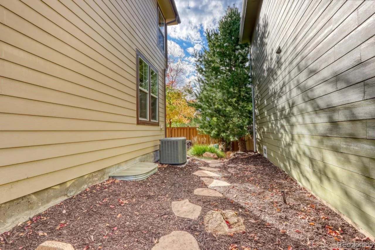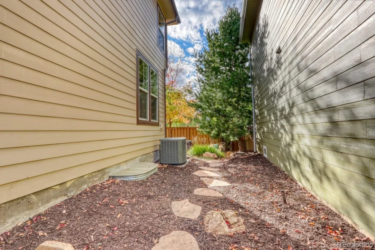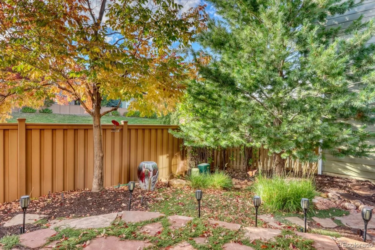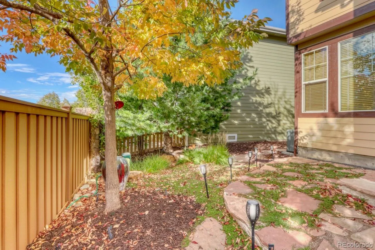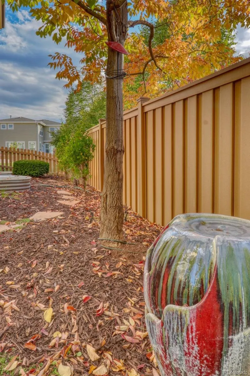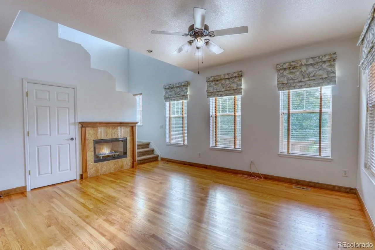Metro Denver Luxury Homes For Sale
This home rises above the rest, with outstanding upgrades plus additional luxury touches! Impeccably maintained by the original owner. Lovely xeriscaped front & back yards featuring flagstone patios and a gorgeous blue spruce. Elegant Venetian plaster entryway. Kitchen has an eat-in space and features granite counters, glass tile backsplash, hickory cabinets, stainless appliances (the gas stove is a bonus!), a center island and a tech desk. The kitchen and formal dining room share a pass-through bar and are enhanced by delicate tulip-shaped Italian blown glass light fixtures. The art niche holds a unique cascading water-over-slate sculpture. Classic hardwood floors on the main level. New white paint on the main level and loft area. The fireplace is centered under a soaring ceiling, with a petite custom mantle, granite tile and glass rocks. The upper floor and bsmt have easy-maintenance wood-based laminate floors. The loft is open & airy and can be used as a movie room or primary retreat. The primary bedroom has two walk-in closets (one with customized finishes) and the primary bathroom is a dream, featuring a linen closet, enclosed shower and heated jetted tub w/ custom nozzles, and a programmable heated floor to delight your feet on those cold winter mornings! Also on the upper floor are two additional bedrooms which share a full hallway bathroom and plenty of storage cabinets. The fully finished basement has two separate rooms which can be used as an exercise room and a home office, or use the office as a 4th bedroom as it has two closets, an egress window and a bench seat w/ handy storage space. Plus there is a clean & usable crawl space for those “out-of-the-way” items. The enclosed laundry room is the nicest you will find, featuring front-loading pedestal washer & dryer, a sink, and loads of counter space and cabinets! Dues include four fantastic rec centers. Nearby Spearwood Park, playground, open space & extensive trail system! It’s the one!!

