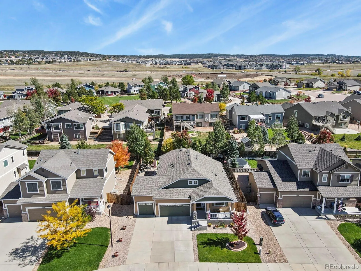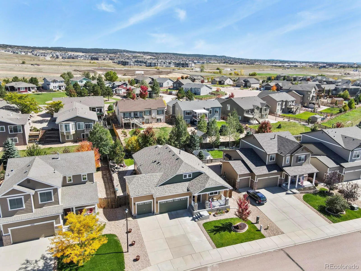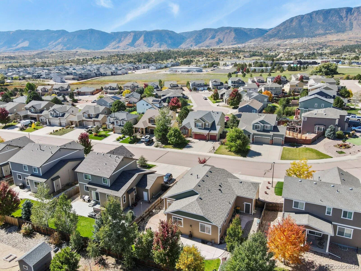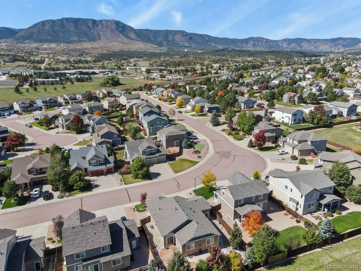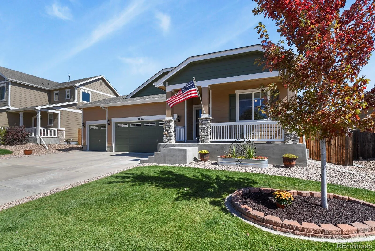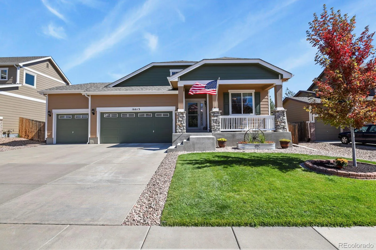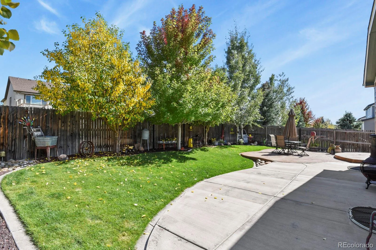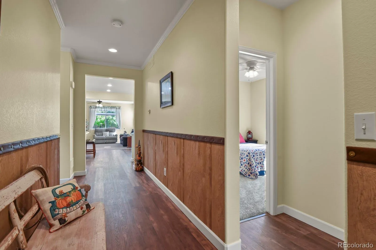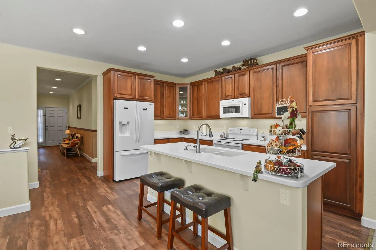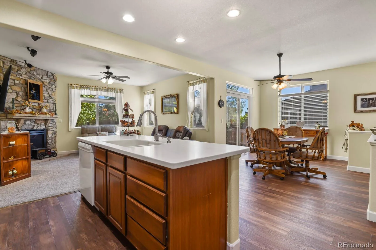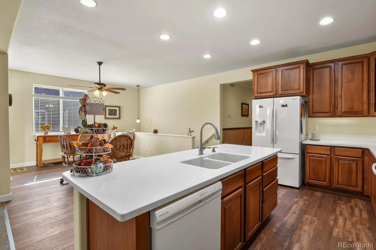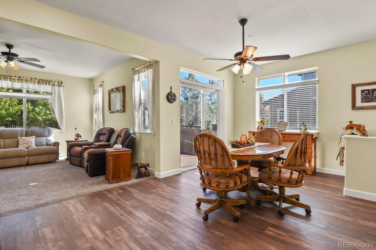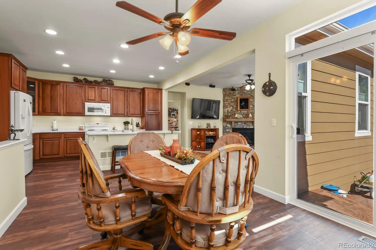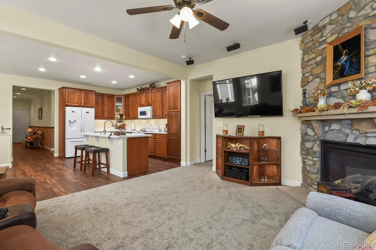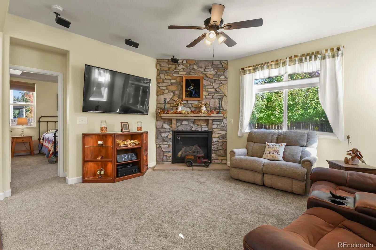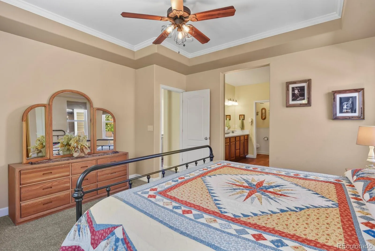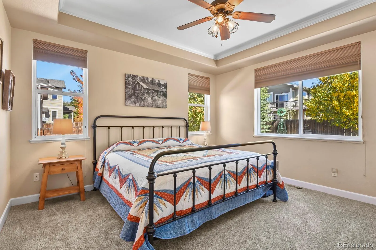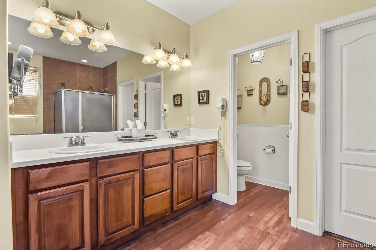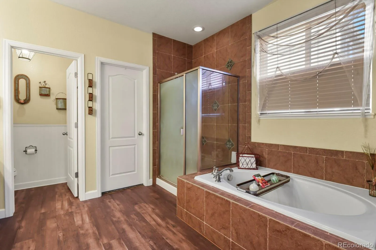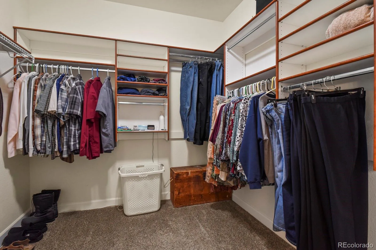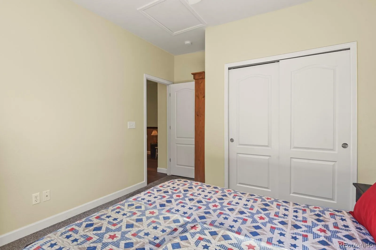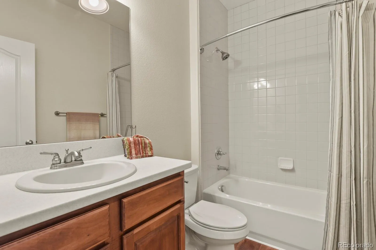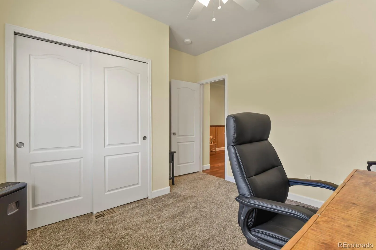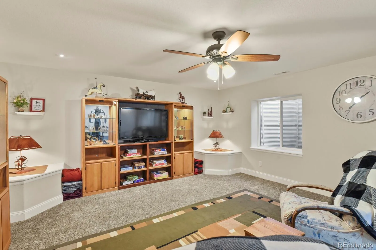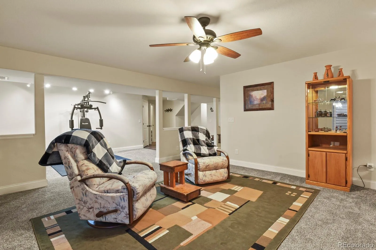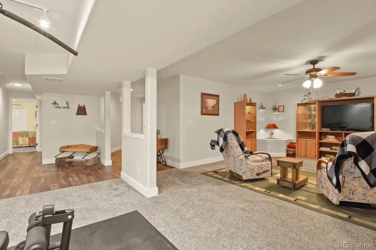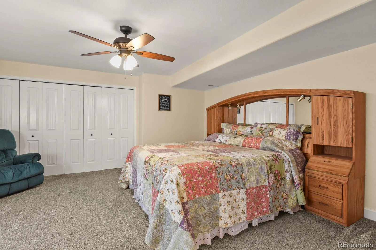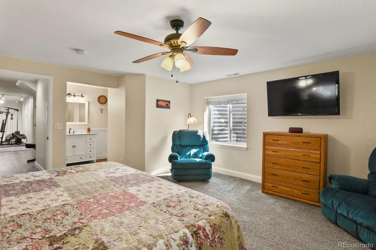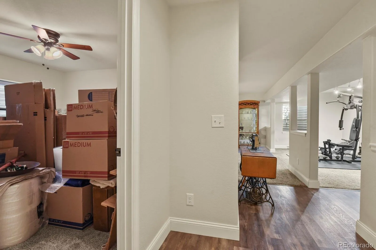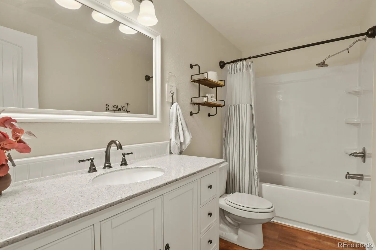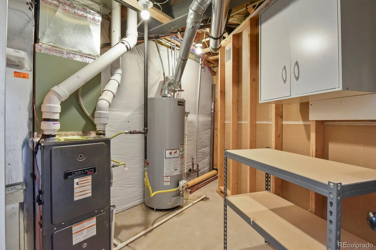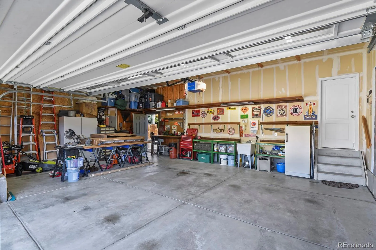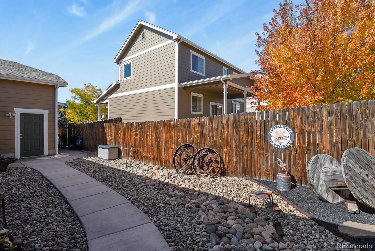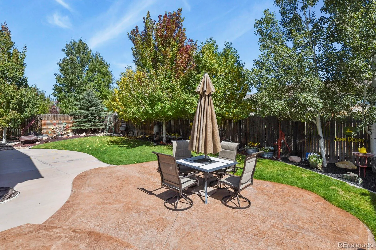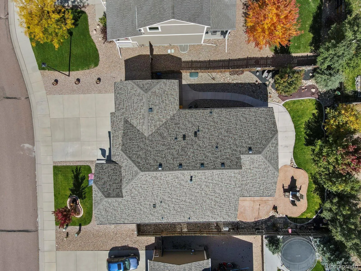Metro Denver Luxury Homes For Sale
****** TWO PRIMARY SUITES: one on the main floor and another on the basement level—perfect for multi-generational living, guests, or extended stays ******** Exceptional curb appeal welcomes you with immaculate landscaping, a covered front porch and 3-CAR GARAGE. Offering main-level living with a bright, open floor plan, this ranch-style home provides 5 bedrooms, 4 full baths, & nearly 3,300 sqft of thoughtfully designed space. The home’s main living area features an open kitchen/dining/living layout, 42″ cabinets with crown molding, corian countertops, island with seating, new LVP flooring & new carpet. The living room is anchored by a stacked-stone gas fireplace with mantel, structured TV wiring, & surround-sound. The main-level owner’s suite features a tray ceiling with crown molding, 5-piece bath, and walk-in closet. Two additional bedrooms on the opposite side of the home share a full bath, and a laundry room completes the level. Incredible finished basement offers a second living area plus a flexible bonus space with track lighting and a wet-bar rough-in. Bedrooms are split on this level as well—the junior suite functions as a SECOND PRIMARY BEDROOM with its own private full bath. Additional features: NEW ROOF. NEW WATER HEATER. Central AC, Ceiling Fans throughout, closet organizers, 36” bath vanities. The 3-car garage is a dream, offering a service door to the backyard, a utility sink, smart opener, and generous workspace with shelving and select cabinetry included. Impressive backyard is fully landscaped, slider steps out onto a stamped-concrete patio plus extended poured patio and walkway leading from the garage and side gate. Mature trees have been intentionally placed for enhanced privacy and shade. This home is truly a gem—and with no metro district, you’ll enjoy lower taxes, too!


