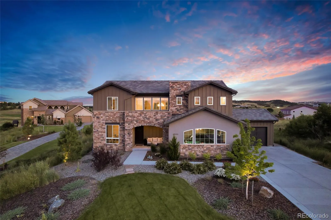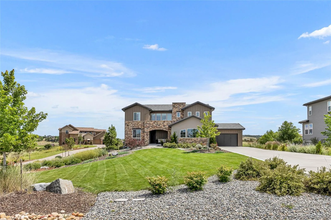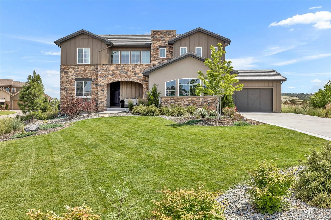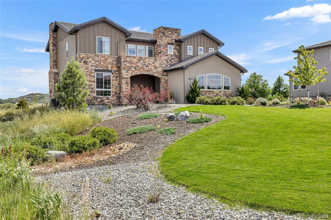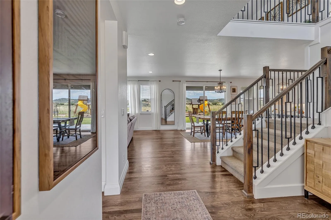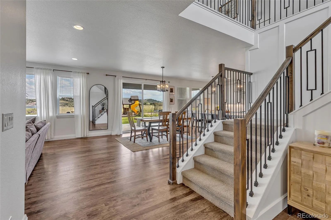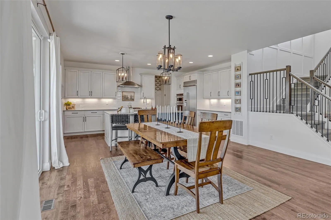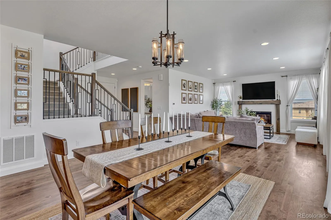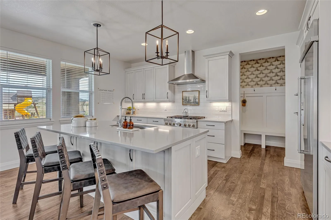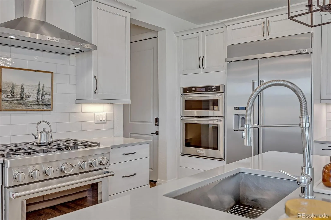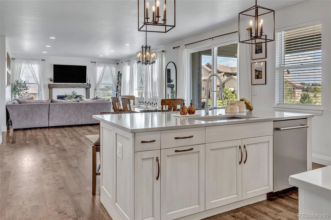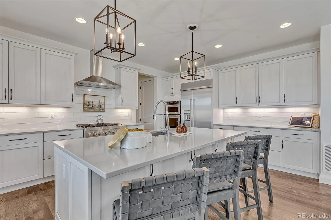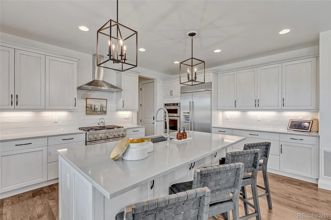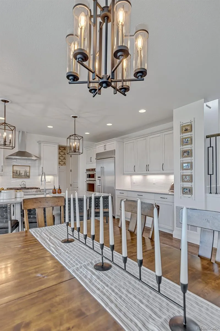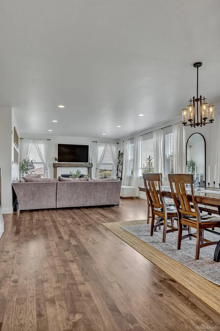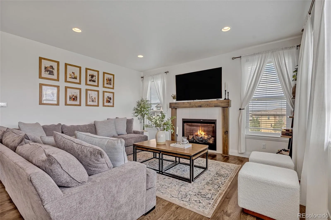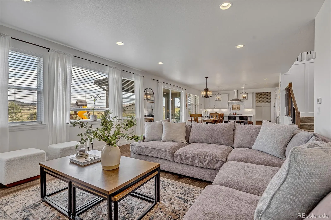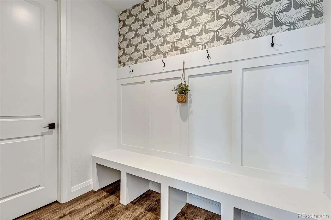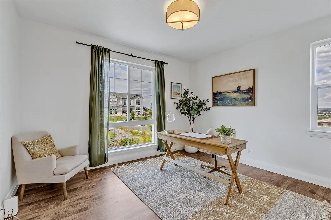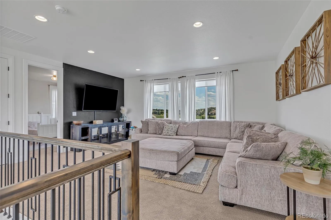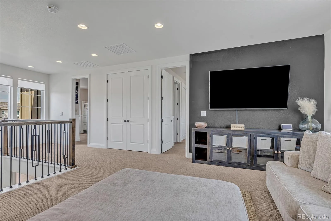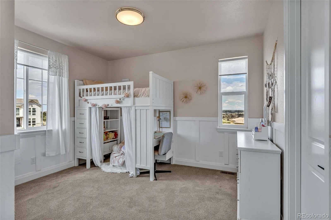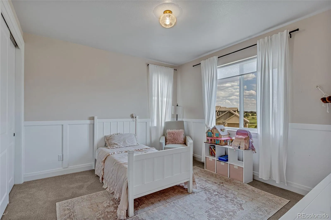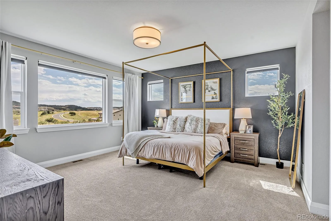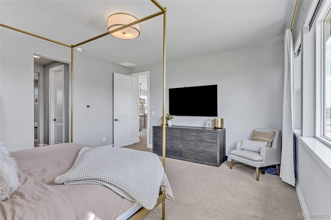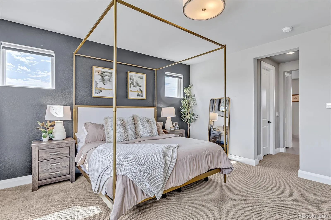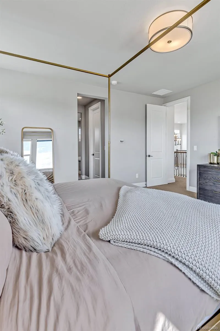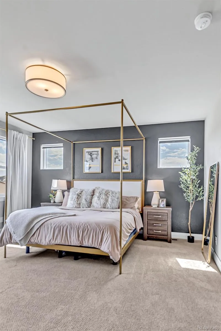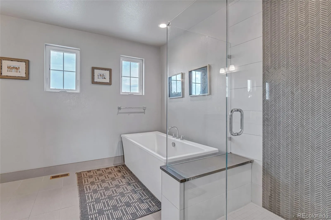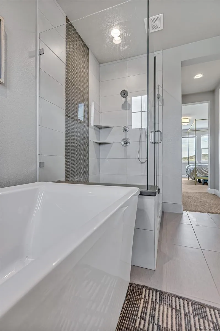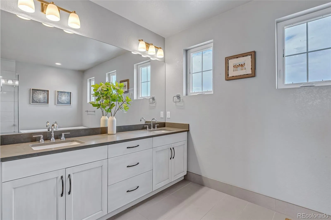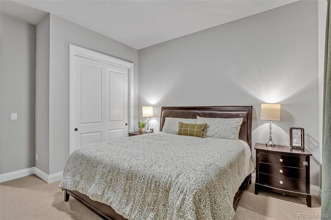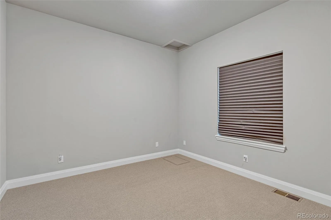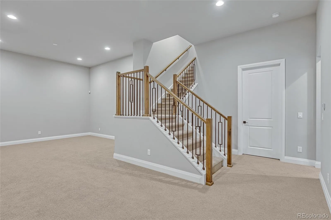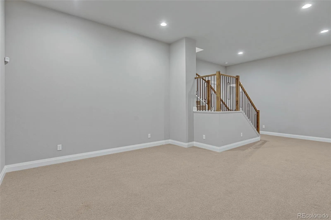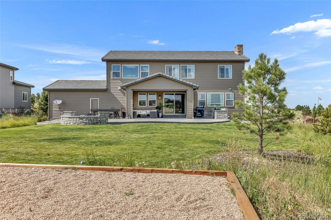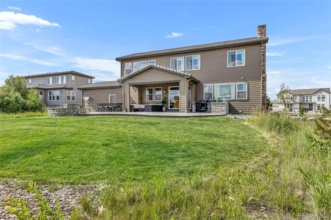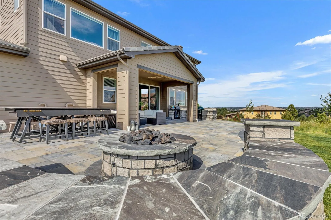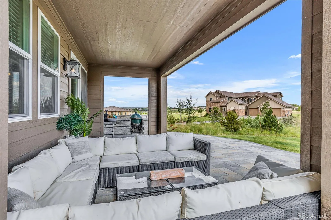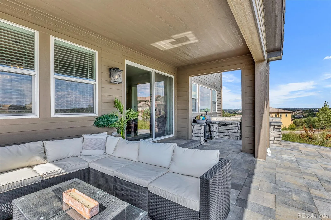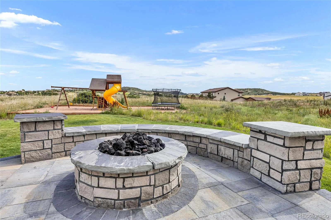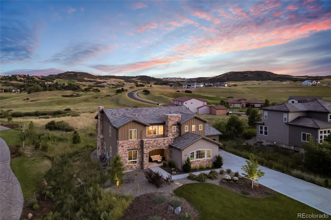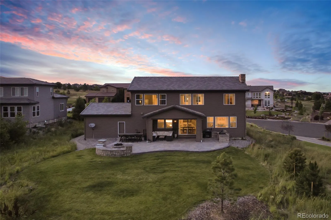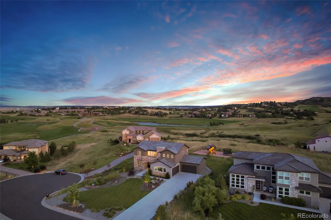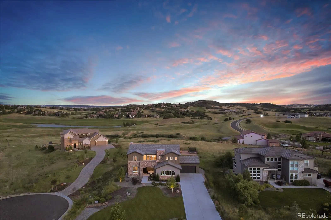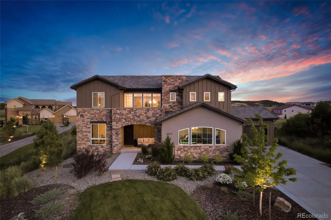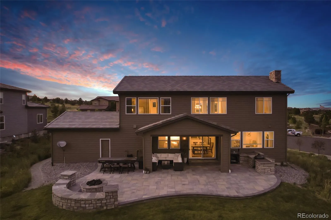Metro Denver Luxury Homes For Sale
Welcome to this exquisite modern home nestled within the prestigious Pradera Golf Course community. This stunning residence offers an unparalleled blend of luxury, functionality and practicality, catering to those with a keen eye for quality and contemporary elegance. Upon entering, you are greeted by an impressive open-concept layout that seamlessly integrates the gourmet kitchen with high-end stainless steel KitchenAid appliances, a center island, and sleek countertops. Bathed in natural light from large windows, the kitchen flows effortlessly into the spacious family room, creating a perfect space for both daily living and entertaining. The main floor also features a private office, ideal for remote work or as a quiet retreat. Upstairs, discover the expansive master suite boasting breathtaking views of the golf course and surrounding hills, complete with a lavish ensuite bathroom featuring dual vanities, a soaking tub, and a walk-in shower. Additional upstairs bedrooms are connected via a convenient Jack and Jill bathroom. With a total of 5 bedrooms and 4 full bathrooms, this home ensures ample space for everyone. The lower level impresses with soaring 11-foot ceilings, providing endless potential for customization into a media room, gym, or additional living areas to suit your lifestyle. Outside, the back patio is an entertainer’s dream, featuring a fireplace, comfortable seating, and panoramic views of the golf course and clubhouse. Imagine hosting gatherings or simply relaxing in this picturesque setting. Completing the picture is a 4-car garage, providing abundant storage for vehicles, sports equipment, and more. This home exemplifies luxury living at its finest, combining premium amenities with a prime location in one of Parker’s most sought-after neighborhoods on Pradera’s golf course. This home is a MUST SEE!!

