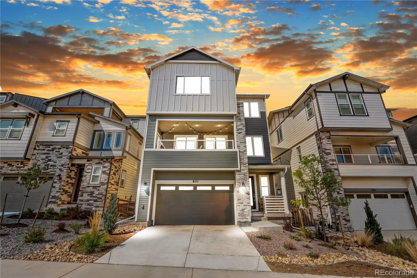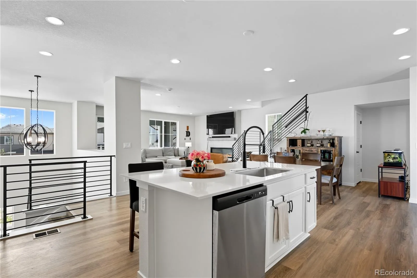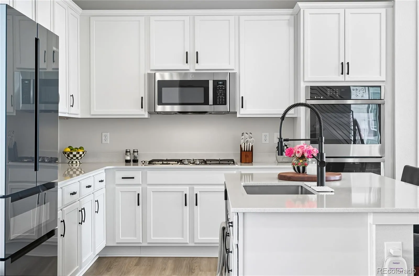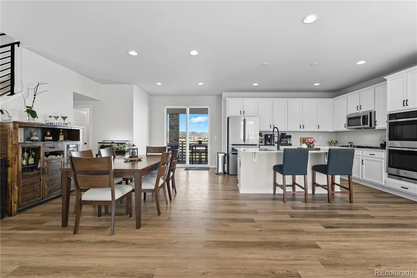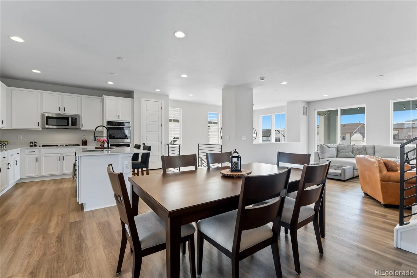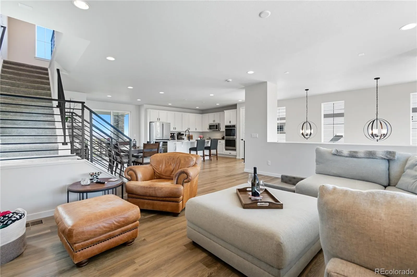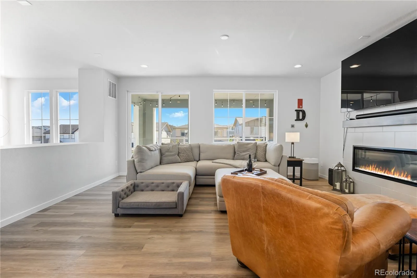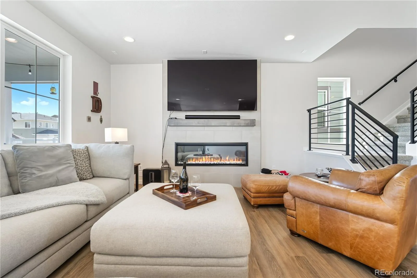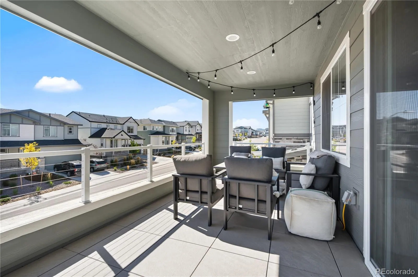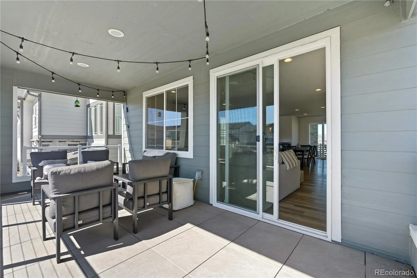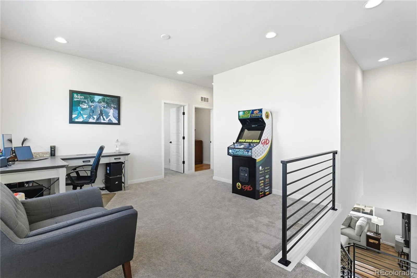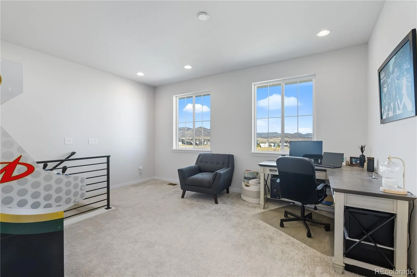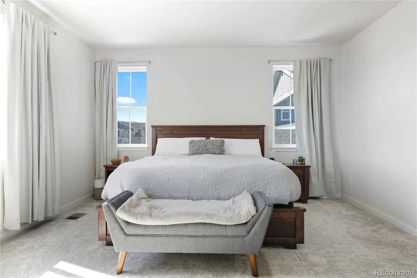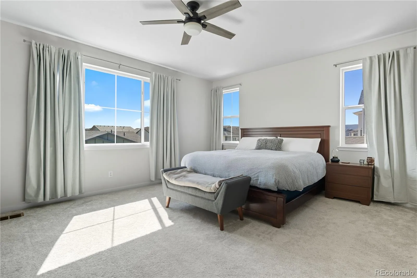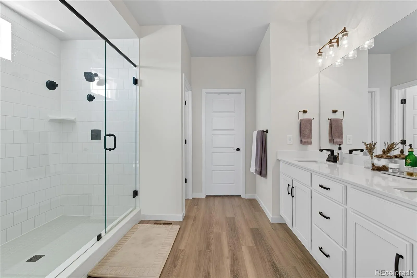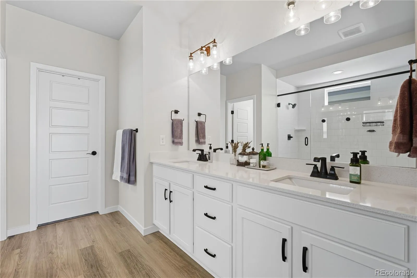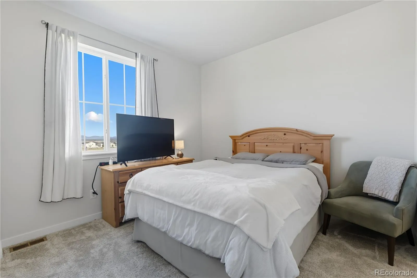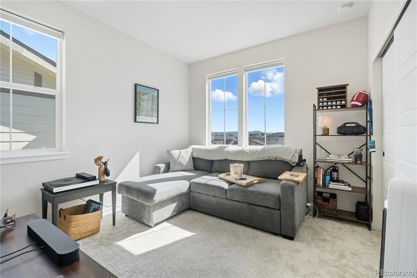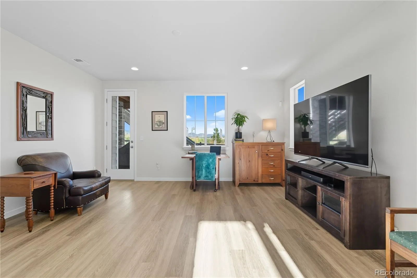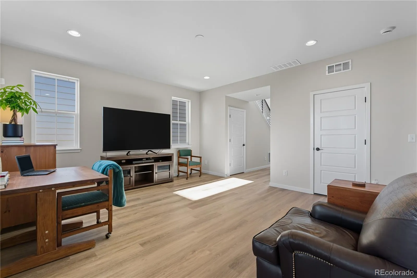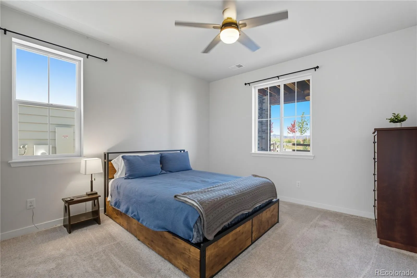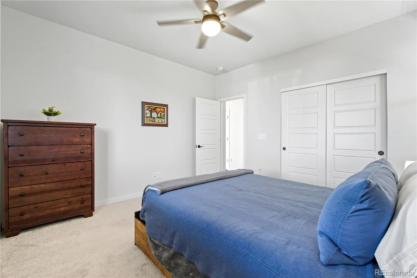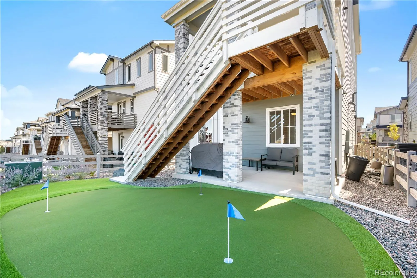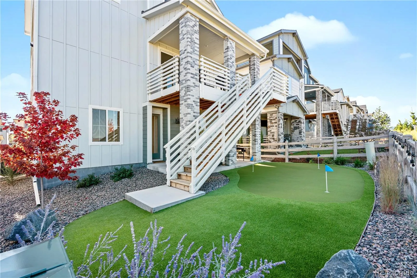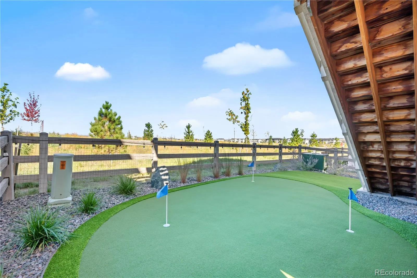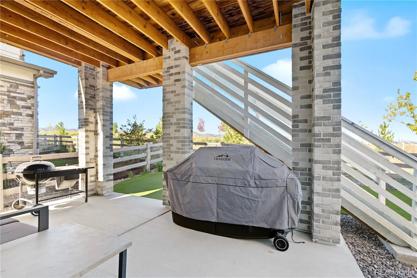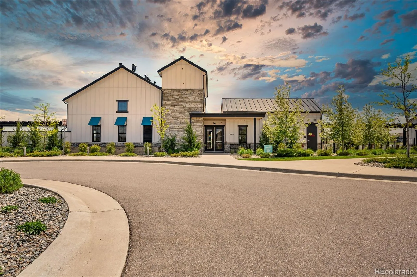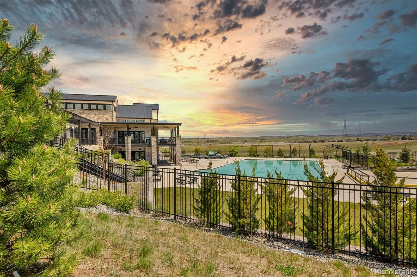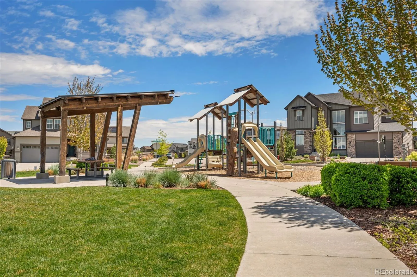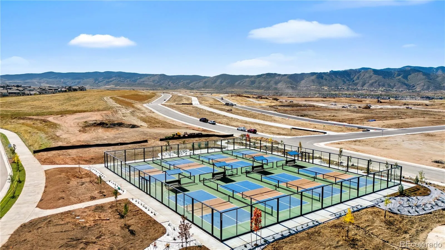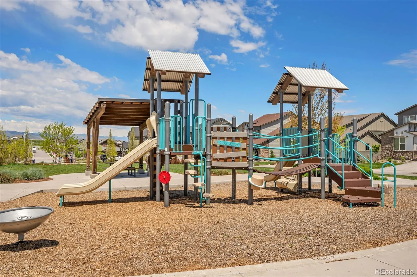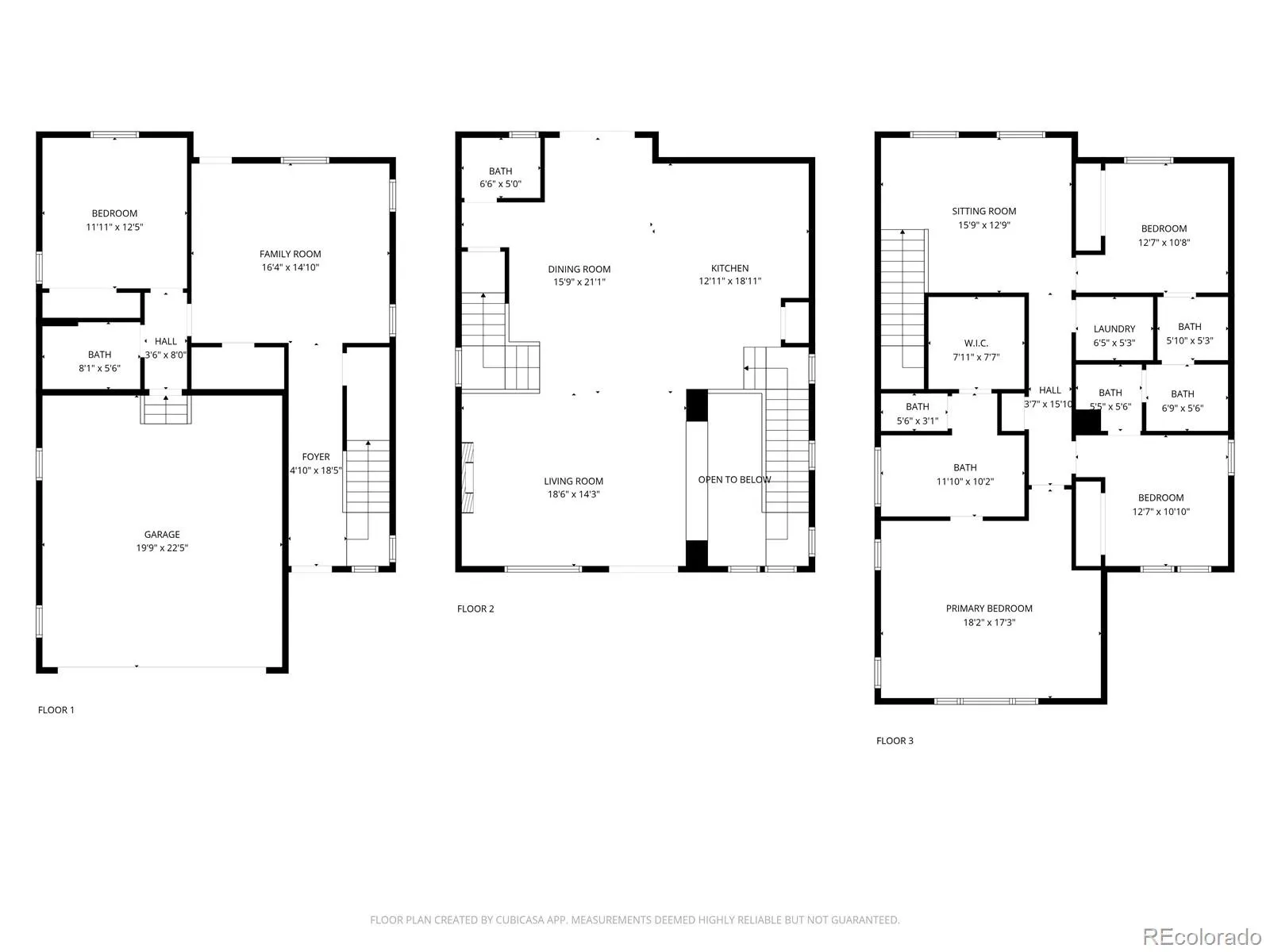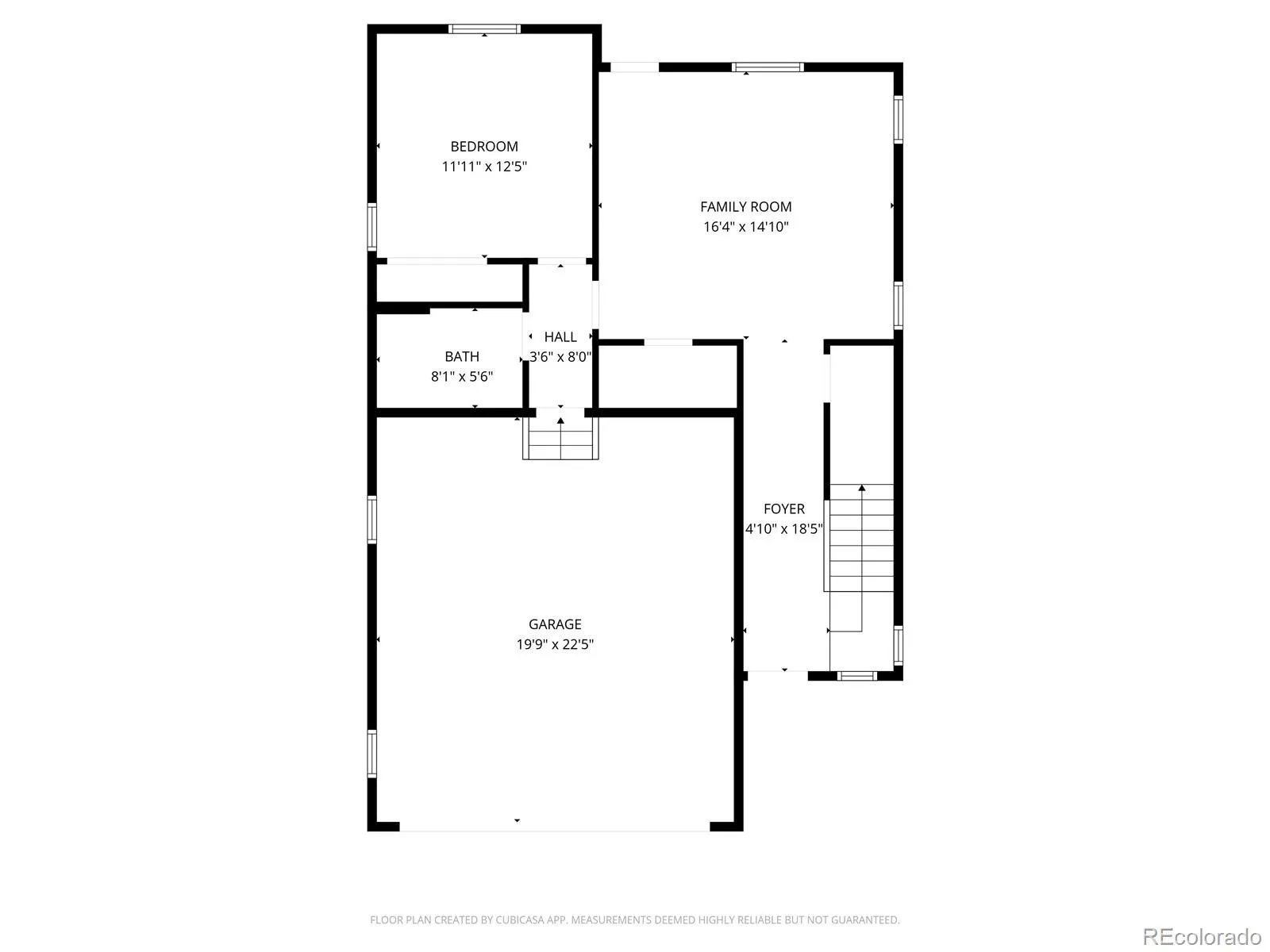Metro Denver Luxury Homes For Sale
This 2024 Richmond City Scape gets you as close to a new build without the wait! This Richmond Linton model boasts 3 stories, high ceilings & an abundance of natural light, along with city & mountain views! The first floor offers an open living space, perfect for a playroom, game room or additional entertainment space. There is also a bedroom & full bathroom on the main level, along with access to the lower patio & outdoor living space. Upstairs the kitchen offers upgraded white cabinetry & hardware, island, stainless steel appliances & pantry. The dining space is off the kitchen & offers access to a covered patio & backyard access – perfect for outdoor entertaining. The living room is backdropped by an upgraded stone gas fireplace and also offers access to the private, covered patio offering a generous outdoor living space. Located on the 3rd level, the large Primary Suite includes a stunning ensuite bath with an oversized walk-in shower, with upgraded floor to ceiling tile, upgraded lighting and hardware, and an oversized walk-in closet. Two additional bedrooms are also located on the third level, both connected by a full bath. The third level is rounded out with a laundry room, offering additional storage options, and a generous landing area—perfect for a home office, playroom, or flex space. Additional features of Sterling Ranch include access to neighborhood parks, trails & the new pickleball courts. Enjoy proximity to the new basketball court, community park & concert area, clubhouse, pools, coffee shop/taproom/medical offices/credit union & more. Sterling Ranch is proud to be Colorado’s first all-Gigabit community. Ideally situated between Chatfield and Roxborough State Parks, this home combines comfort, convenience, and community living. Information provided herein is from sources deemed reliable but not guaranteed. Listing broker assumes no responsibility for accuracy; all information must be independently verified by buyers.

