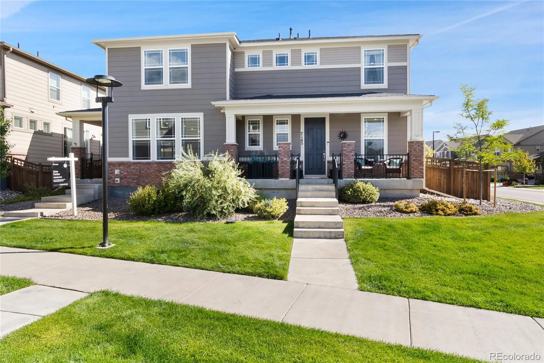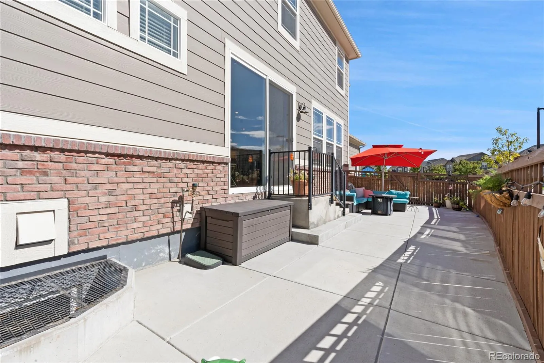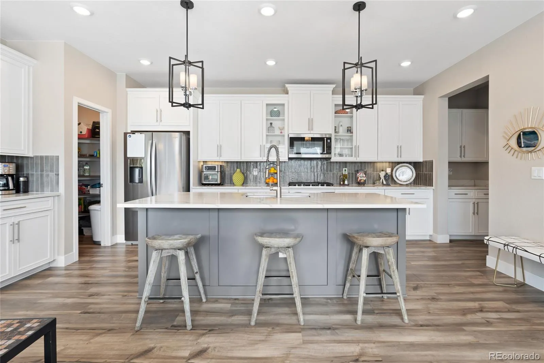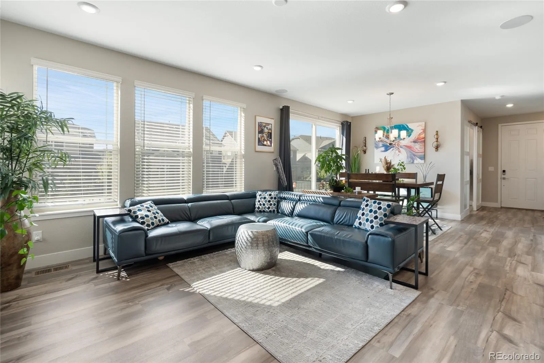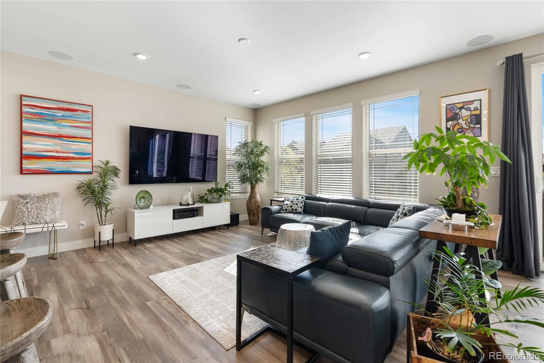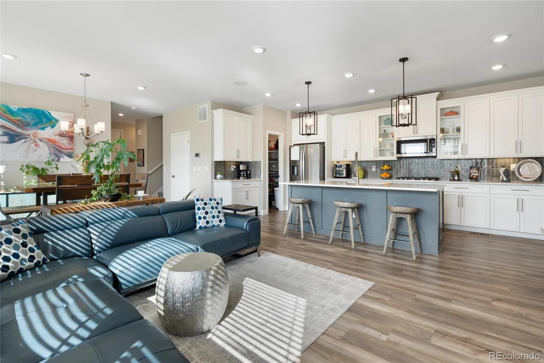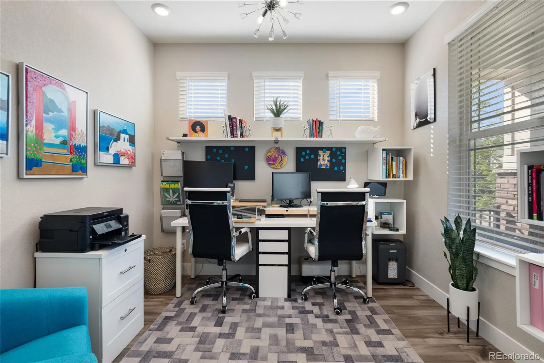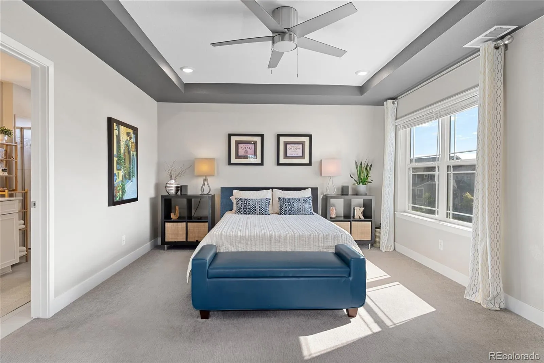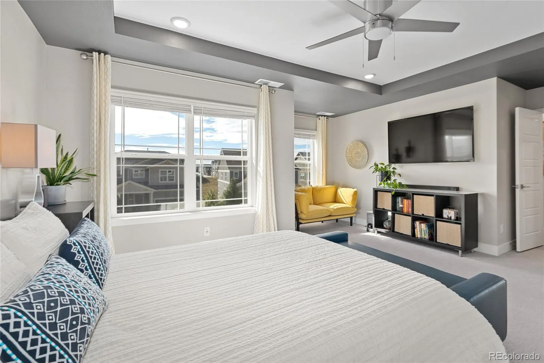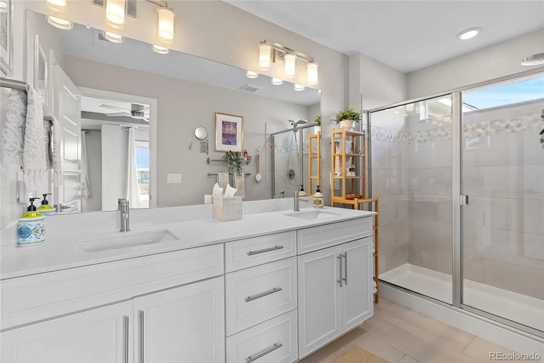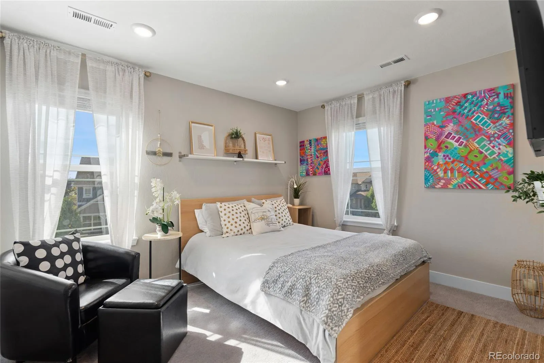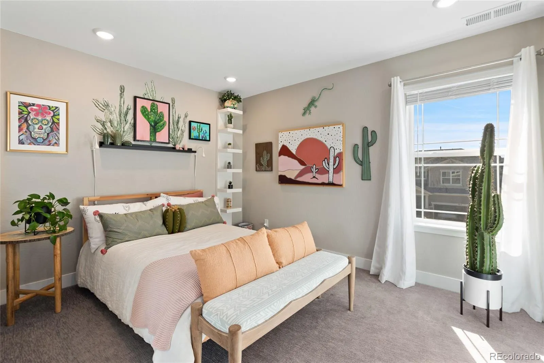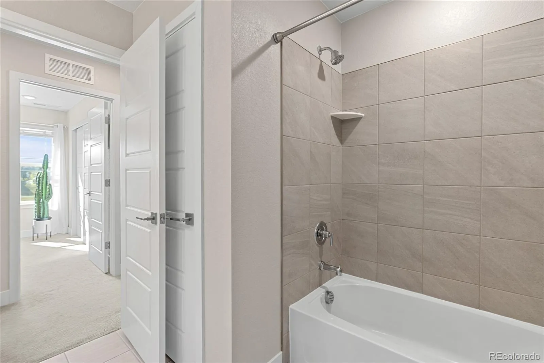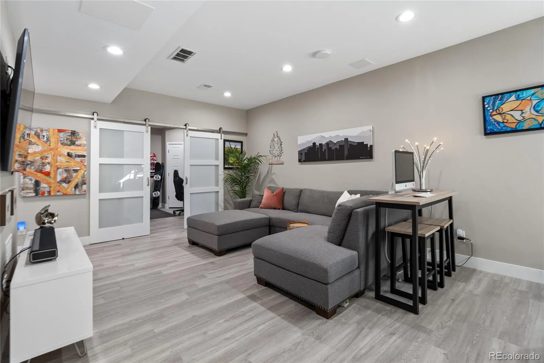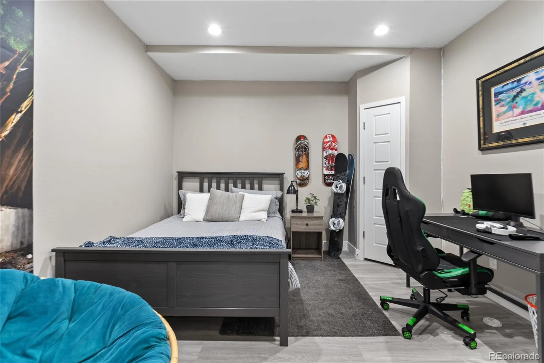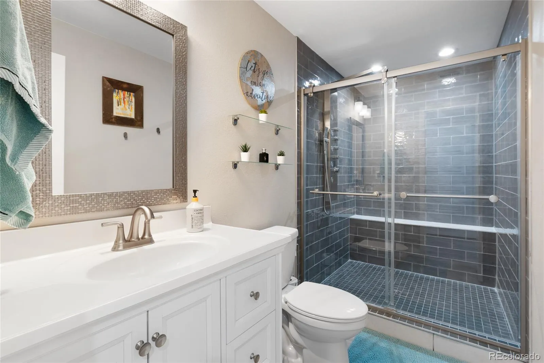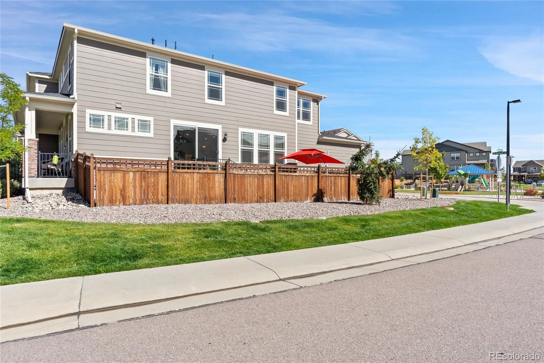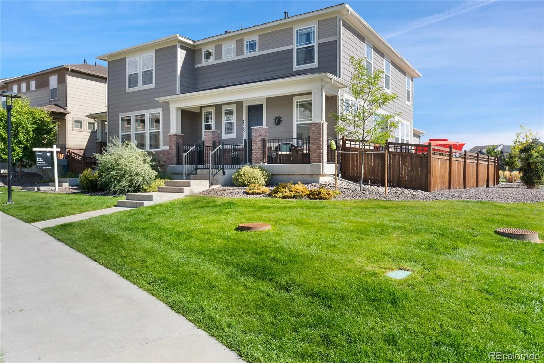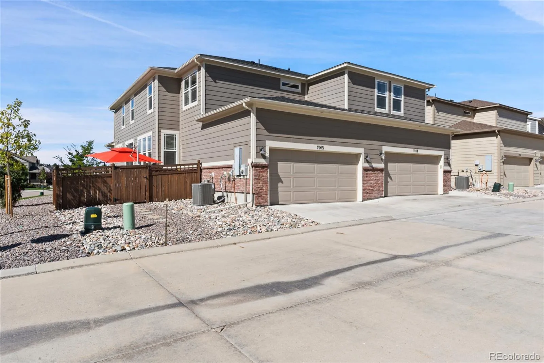Metro Denver Luxury Homes For Sale
Impeccably maintained paired home in Castle Pines. West facing with covered porch & large front yard. Features 3 beds upstairs, a main floor office with frosted glass barn door! $75,000 in upgrades! Backs to a park & no neighbors on the south side of the home! Many windows throughout the home flood it with natural light. The open layout is ideal for comfortable daily living & entertaining w/a large living room that flows perfectly w/the dining room & kitchen (TV & surround sound is included!), modern fixtures, upgraded recessed lights, & 5” baseboards through-out. Abundant white cabinets boast crown molding, a generous island w/bar seating, a walk-in pantry & a butler’s pantry. The under-cabinet lighting highlights the Quartz countertops & tile backsplash that compliment the SS appliances: gas range, convection oven, microwave, dishwasher & refrigerator. Dining room provides a large sliding door to access the south facing extended fenced patio. This is a great place to host a barbecue, gathering, or enjoy your morning cup of coffee. The spacious primary suite hosts a sitting area, large walk-in closet w/upgraded Shelving, coffered ceiling, TV/mount, a private ¾ bath with dual sinks, Quartz counters & tile floor. Secondary bedrooms utilize the full bath w/dual sinks, tile floor, Quartz counters & linen closet, located nearby is the laundry with shaker cabinets & washer/dryer. The finished basement offers 9’ ceilings with flex space for a media room, family movie nights, kids’ playroom, office or guest room space with frosted glass door, & a large 3/4 bath. ALL TV’s included. The large 2 car garage comfortably fits a large pick-up truck & SUV. Energy saving features & smart technology; Ring door-bell, wifi enabled garage door, light switches & thermostat. HOA maintained front yard, one shared wall. Castle Valley in Lagae Ranch features two parks & a playground in a great location near schools, grocery stores, shops and a short distance to I-25! NO SHOWINGS UNTIL 10/6

