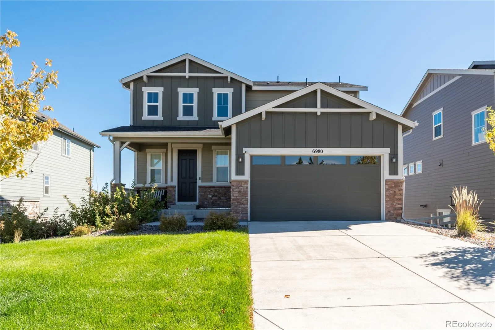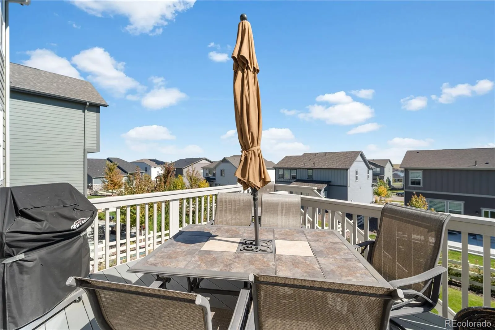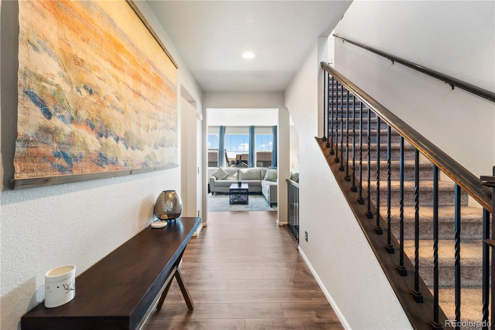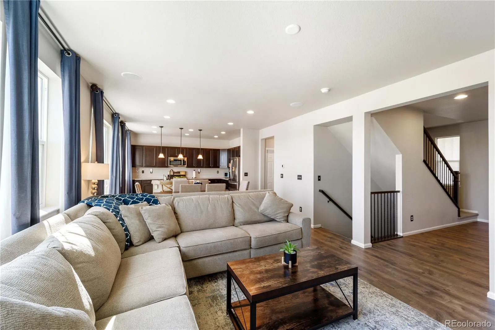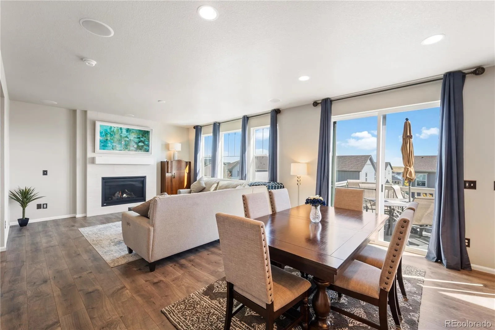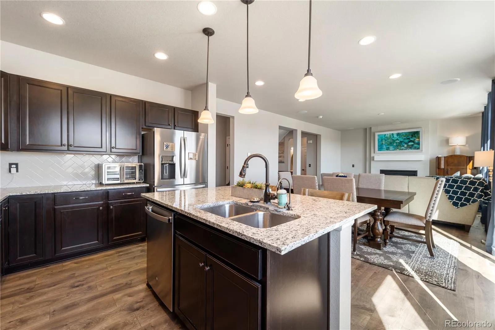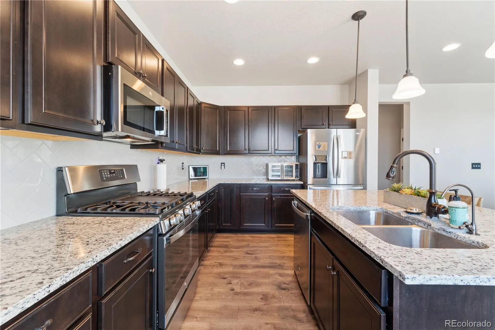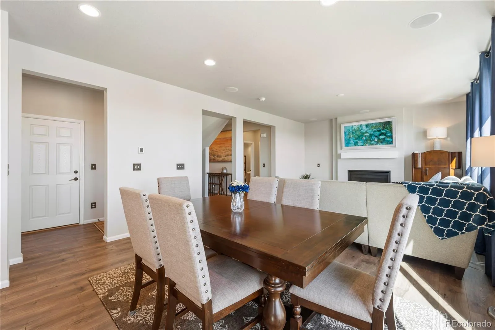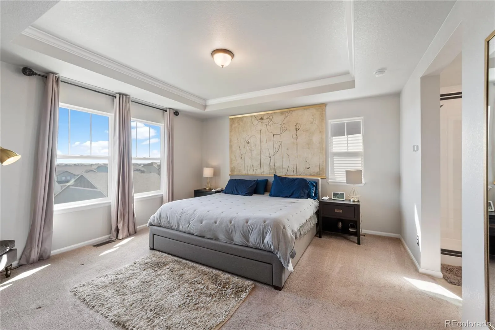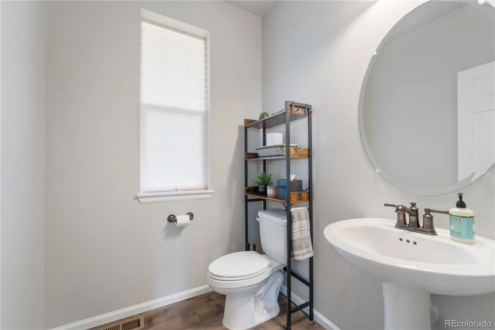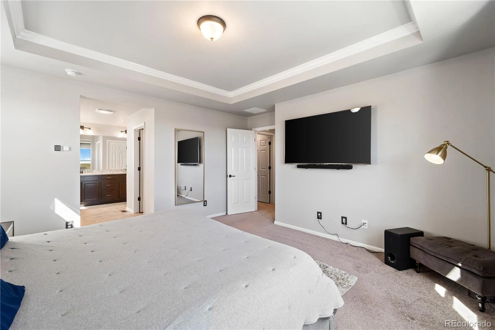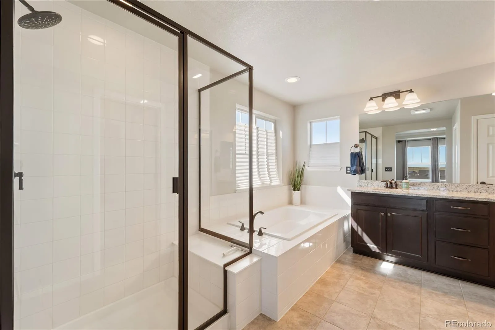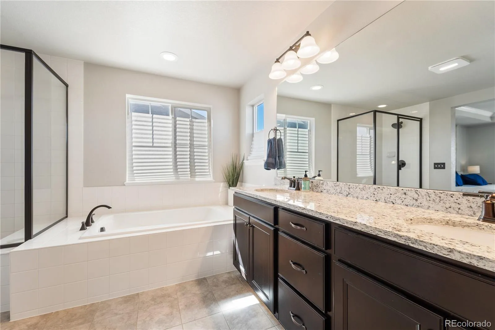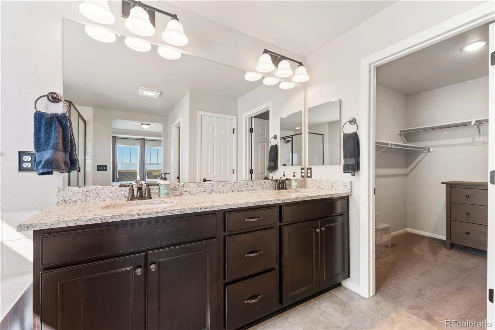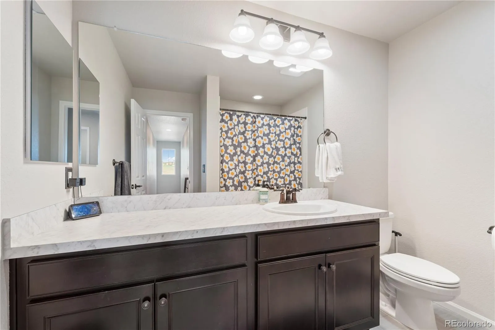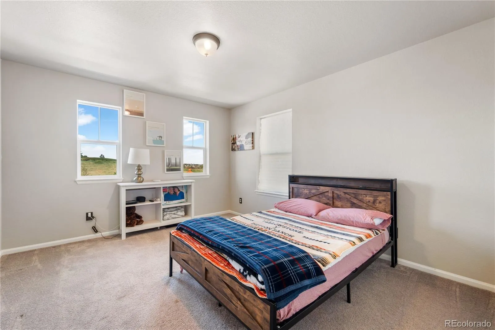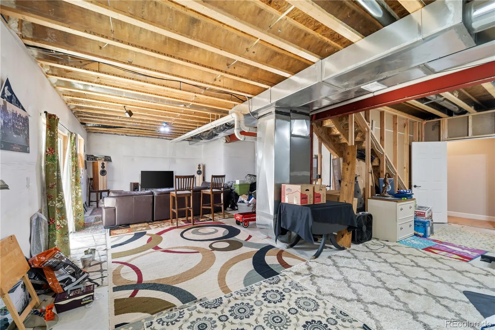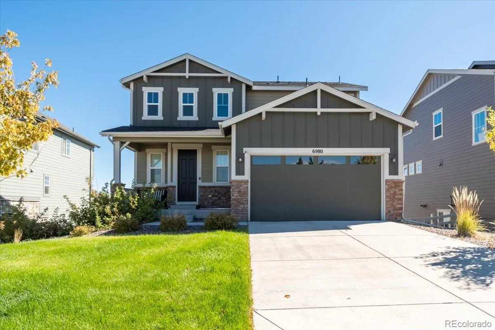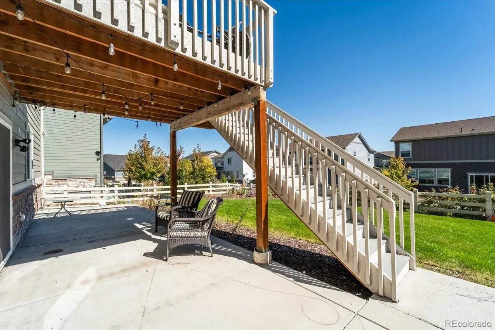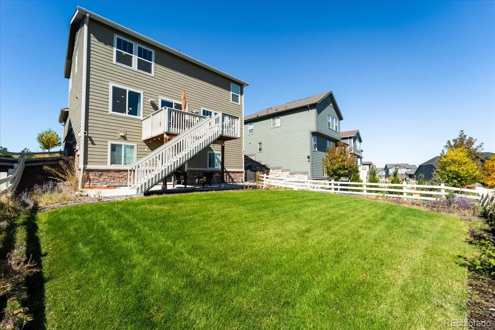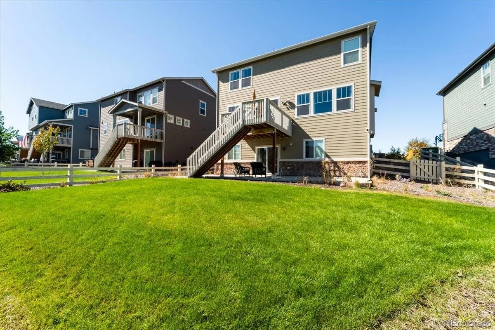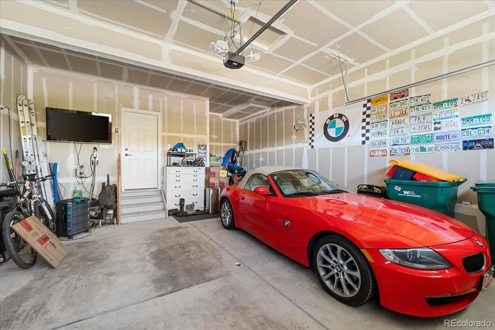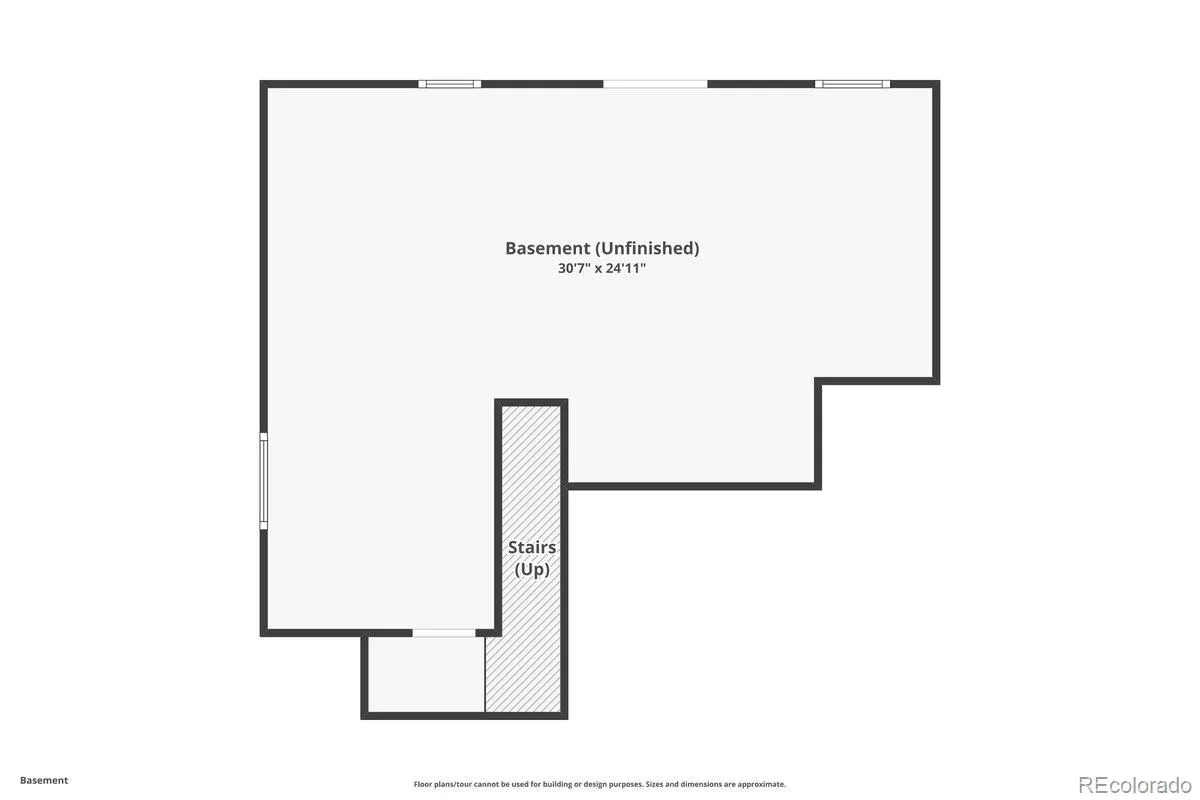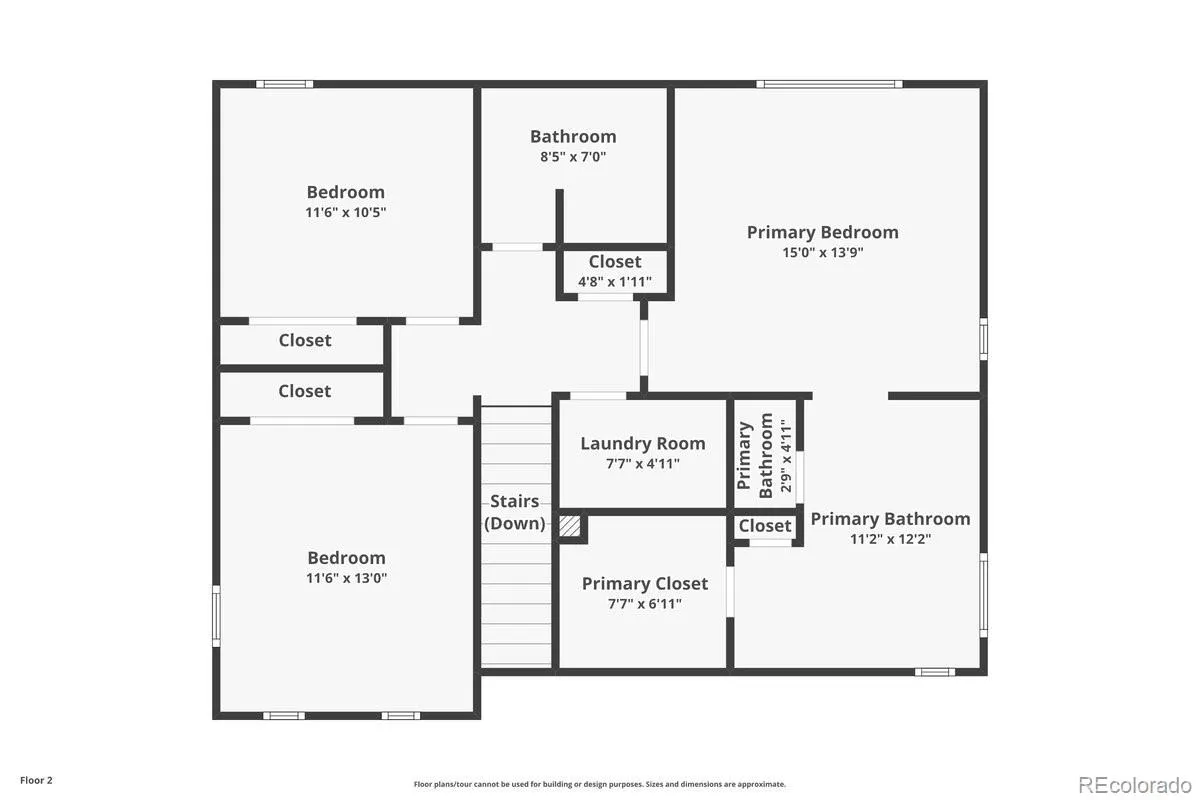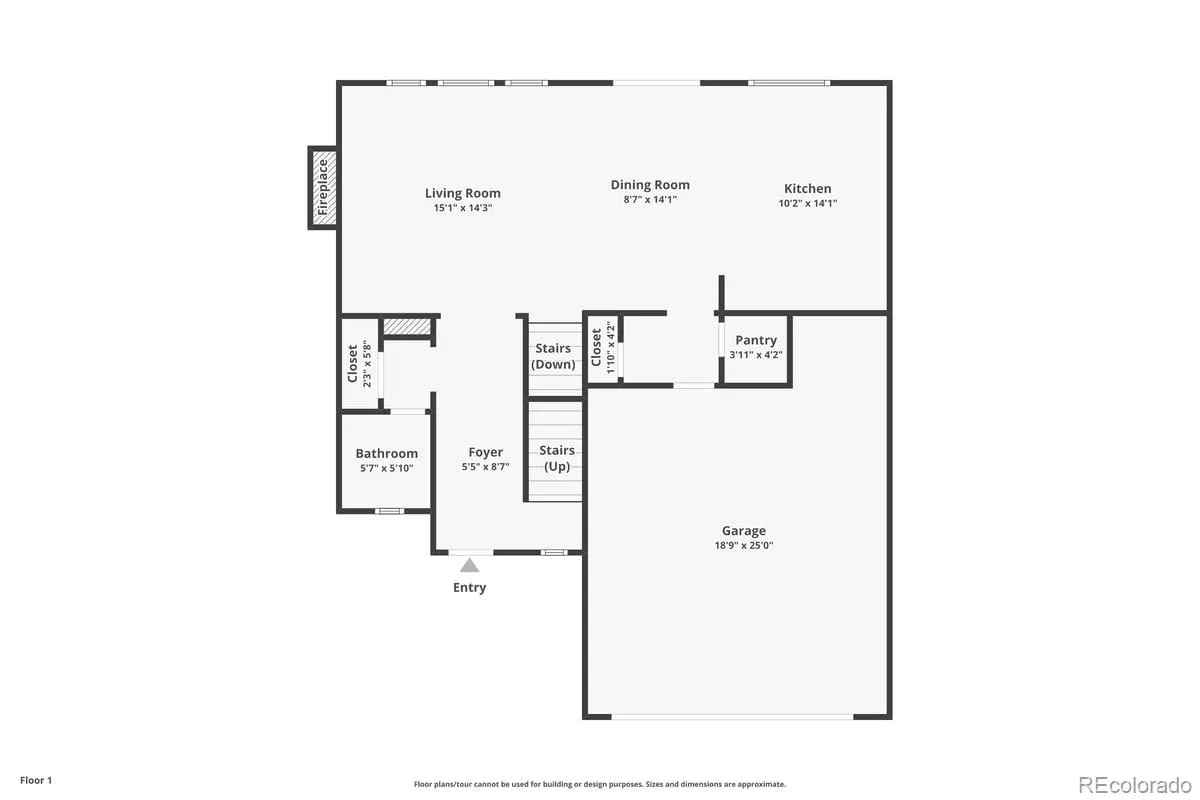Metro Denver Luxury Homes For Sale
Upgraded Two-Story Home in a Resort-Style Community
Welcome to this beautifully upgraded and meticulously maintained two-story home featuring 3 spacious bedrooms and 3 bathrooms, located in a vibrant, master-planned community with top-tier amenities.
Step inside to discover a thoughtfully designed interior with engineered hardwood floors throughout the main level, granite countertops in the kitchen and primary bathroom, and neutral cabinetry and countertops that create a warm, timeless aesthetic. The kitchen is generously sized, perfect for the home chef, and includes a large pantry for ample storage.
The living room features a cozy electric fireplace and a built-in 5-speaker surround sound system, ideal for entertaining or relaxing. Step out onto the spacious deck, equipped with 2 outdoor speakers and a natural gas line for grilling, making it the perfect spot for gatherings.
Upstairs, enjoy the convenience of a dedicated laundry room with space for a large front-load washer and dryer. The home also includes an expansive unfinished walkout basement with 9-foot ceilings, offering endless potential for customization.
Additional upgrades include:
• 8-foot front door, rear sliding glass door, and garage door
• Fully networked home with Cat 6 wiring in every room, including the garage
• TV outlets with hidden wire drops in each room
• Water filtration system with dedicated spout
Community Amenities Include:
• 2 resort-style swimming pools
• 2 clubhouses
• Fitness centers
• Dog Park
• Scenic walking trails
• Scenic lakes and community parks just steps from your front door
Don’t miss this rare opportunity to own a highly upgraded home in a desirable neighborhood with exceptional amenities!

