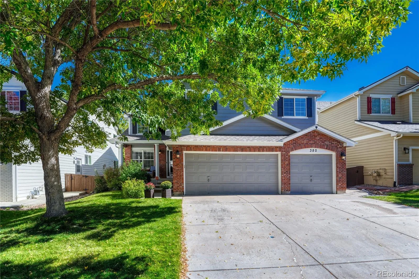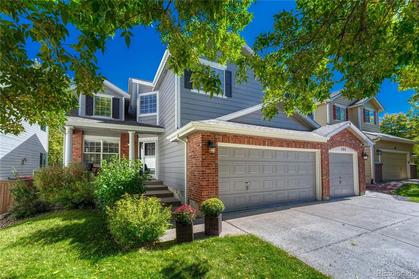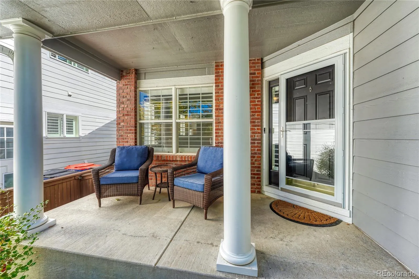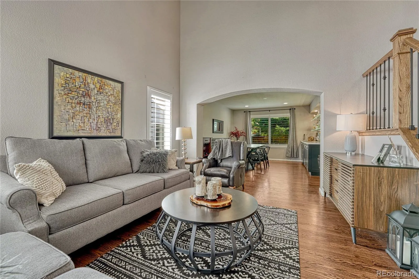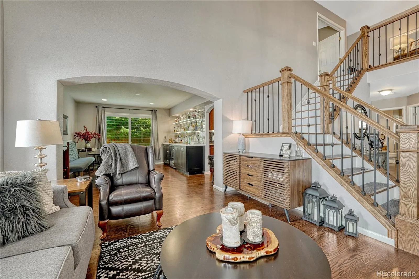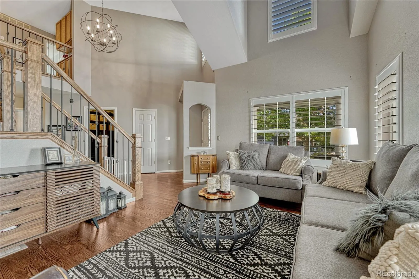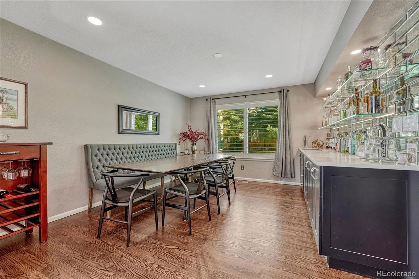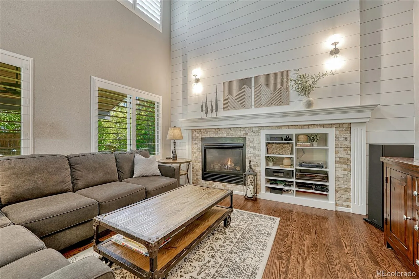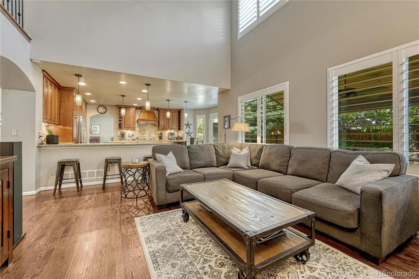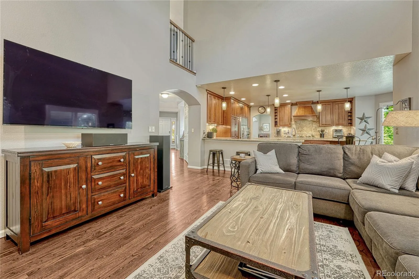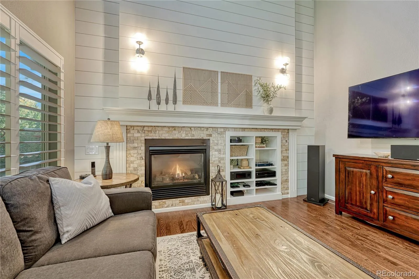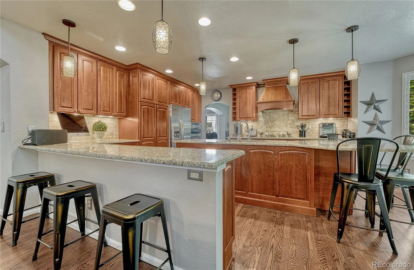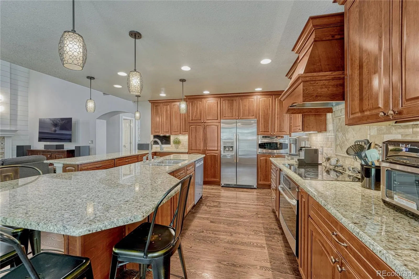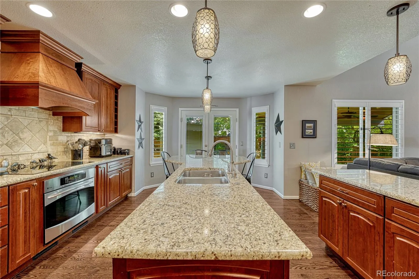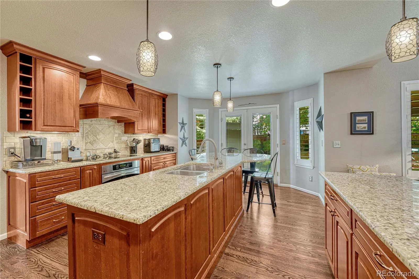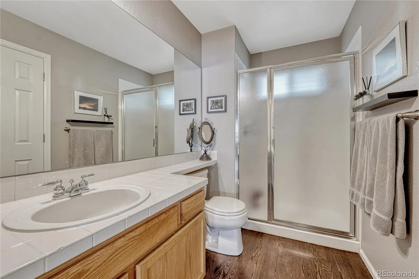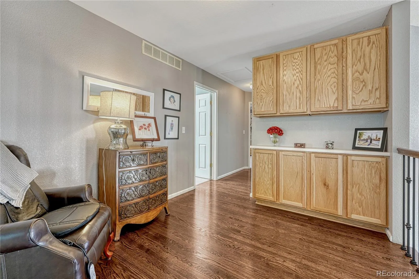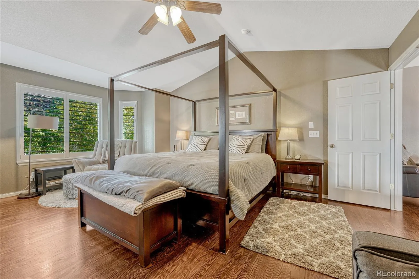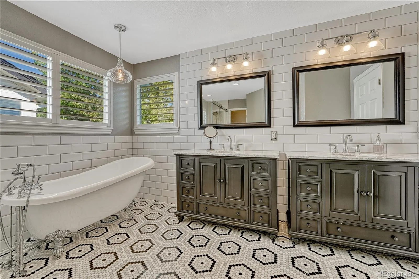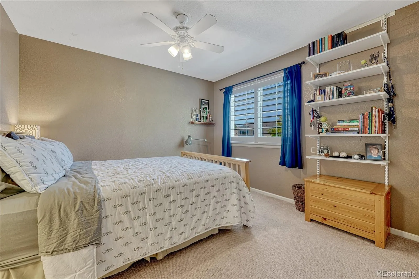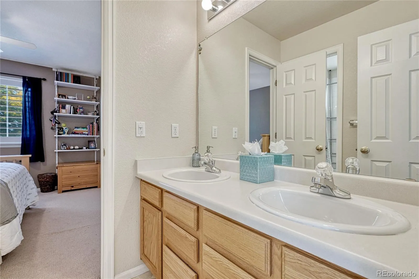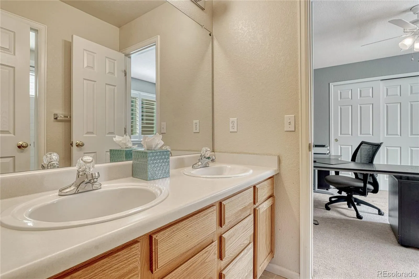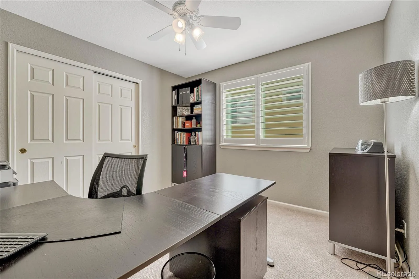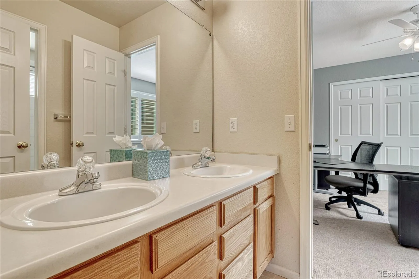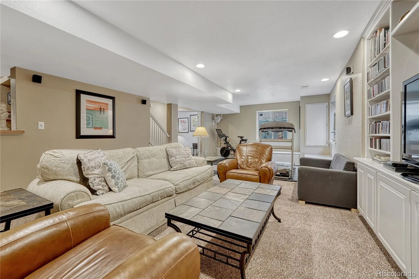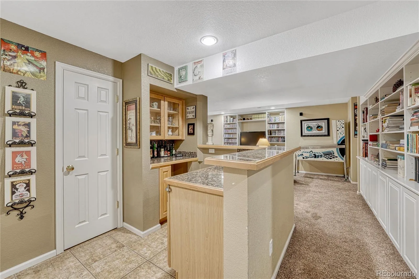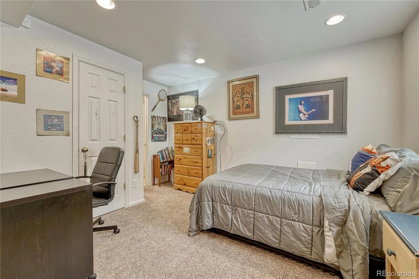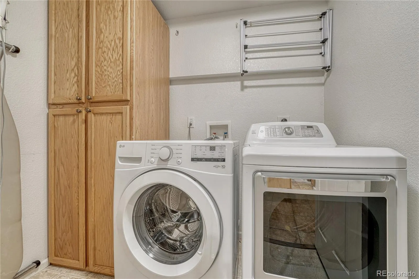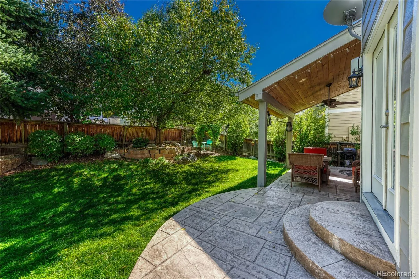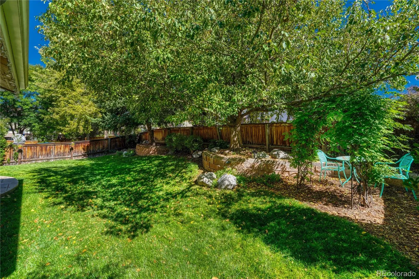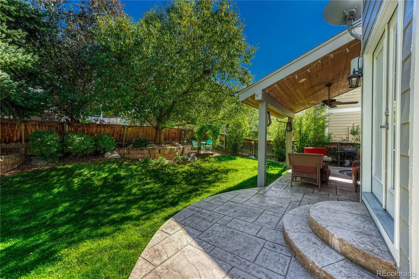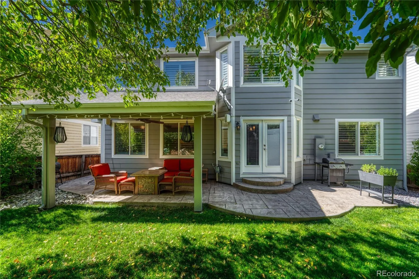Metro Denver Luxury Homes For Sale
Welcome to this spacious 6-bedroom, 5-bathroom home in the desirable Indigo Hill neighborhood of Highlands Ranch. With a 3-car garage, finished basement, and a host of thoughtful updates, this home offers both everyday comfort and space to entertain. The tastefully remodeled kitchen features an oversized island, quality cabinetry, and plenty of room to cook and gather. The dining room is highlighted by a built-in bar and beverage cooler, while plantation shutters and hardwood floors accent the main levels with timeless style.
Upstairs you’ll find four bedrooms and a rare three bathrooms, including a beautifully renovated primary suite. The completely remodeled spa-like primary bathroom showcases a clawfoot tub, designer tile flooring, and a spacious walk-in shower. The finished basement extends the living space with a media room, wet bar, and plenty of room for guests or recreation. Outdoors, a large covered patio overlooks the private backyard, creating the perfect setting for year-round Colorado living.
Indigo Hill is one of Highlands Ranch’s most sought-after neighborhoods, known for its welcoming community and access to top amenities. Residents enjoy four world-class recreation centers, neighborhood parks, miles of trails, and award-winning schools, along with shopping, dining, and entertainment just minutes away. This home combines generous space, thoughtful upgrades, and an unbeatable location in the heart of Highlands Ranch.

