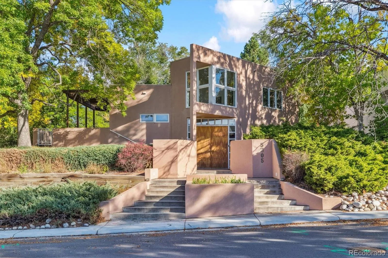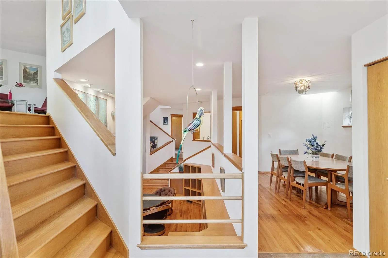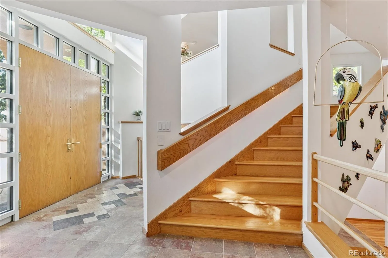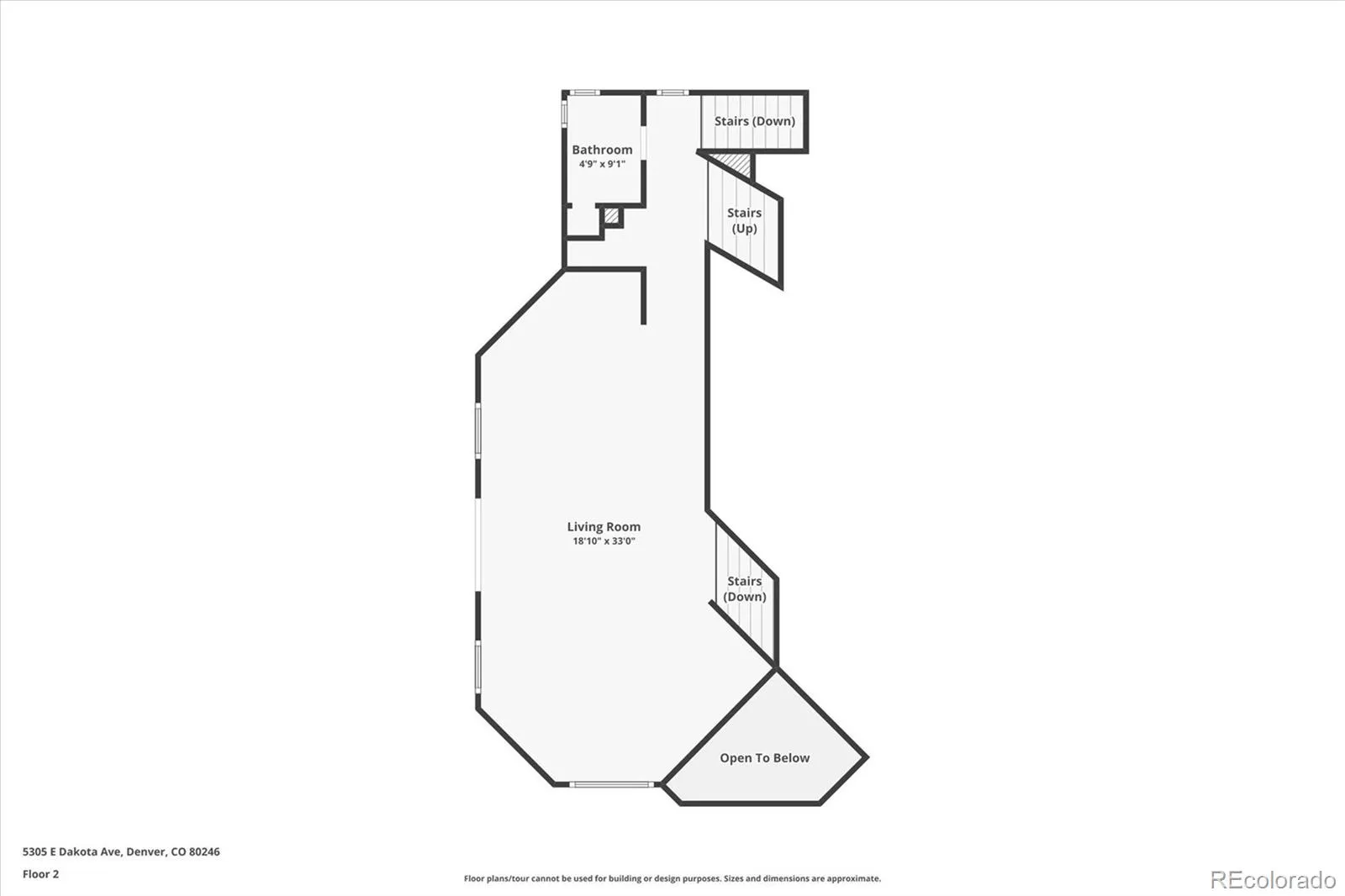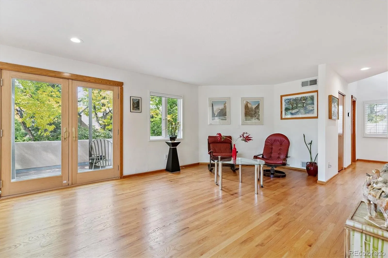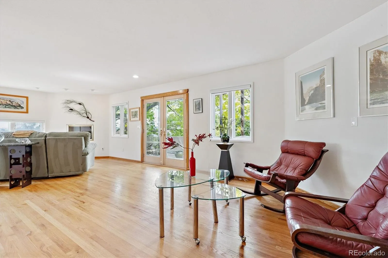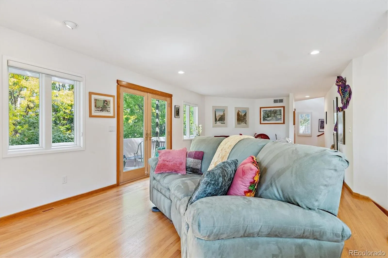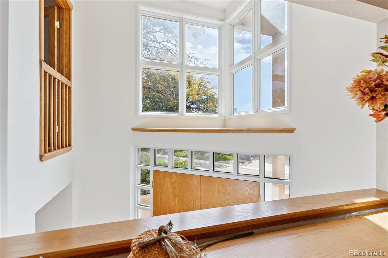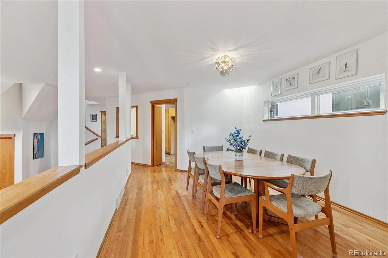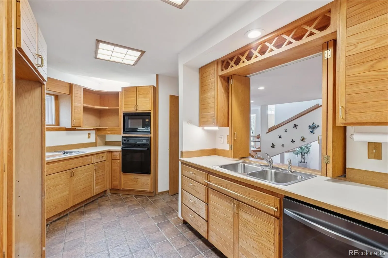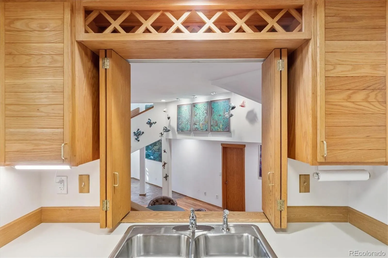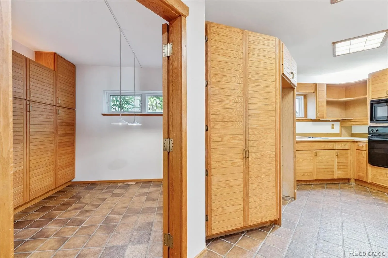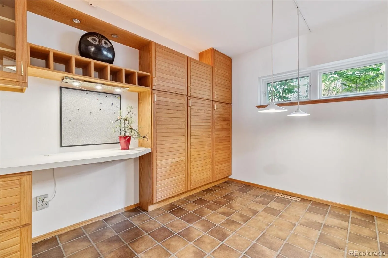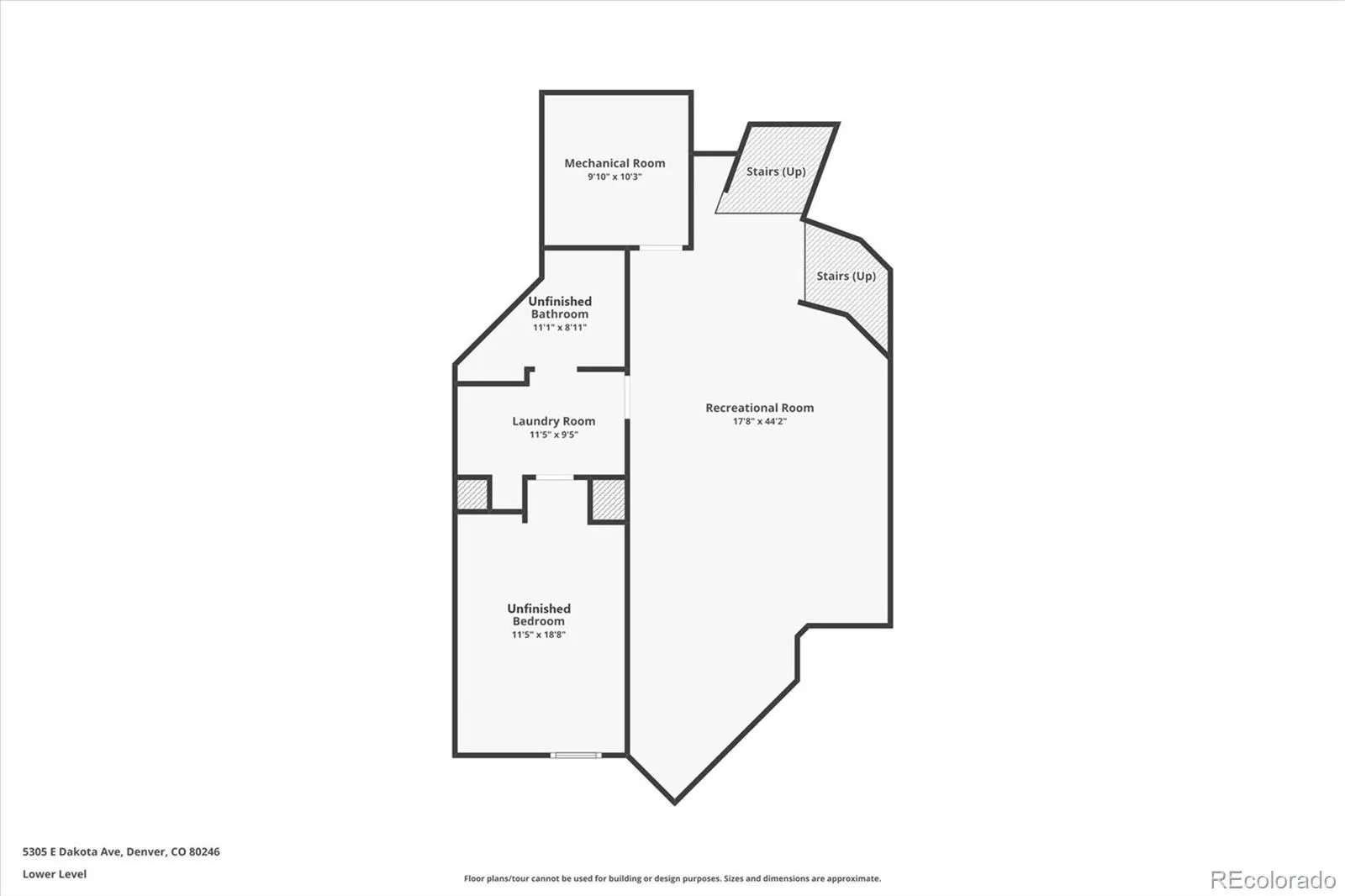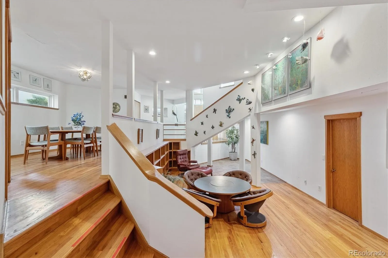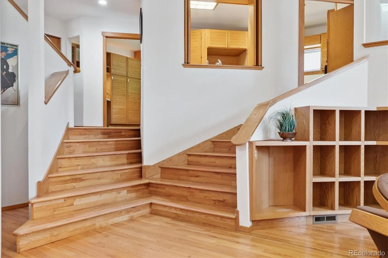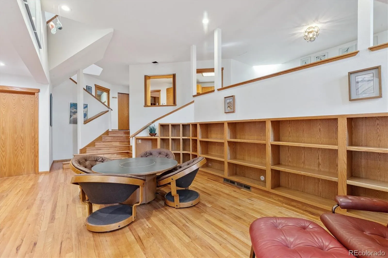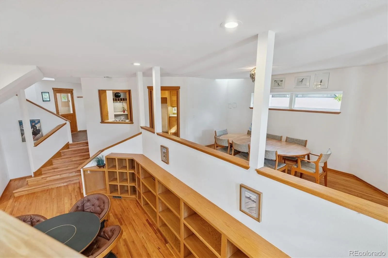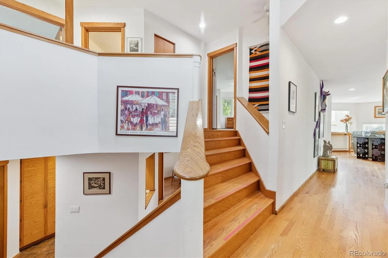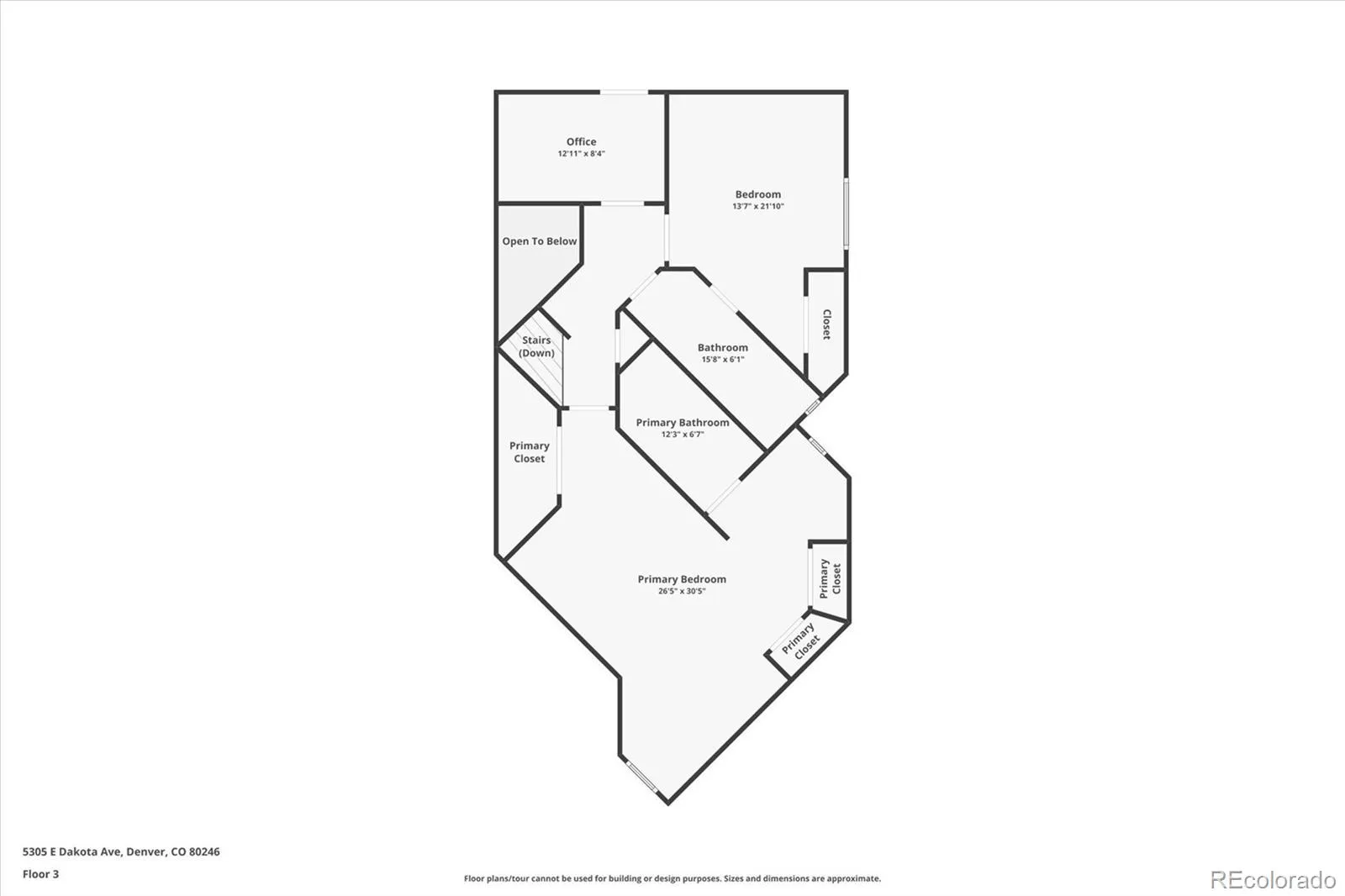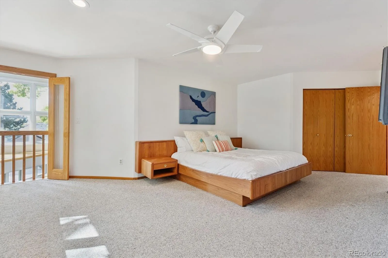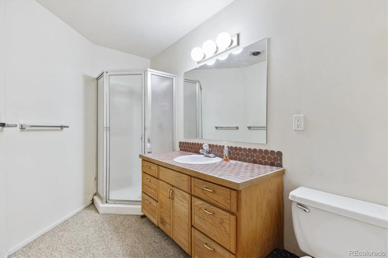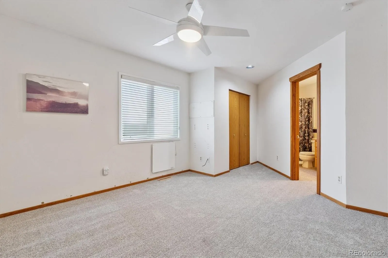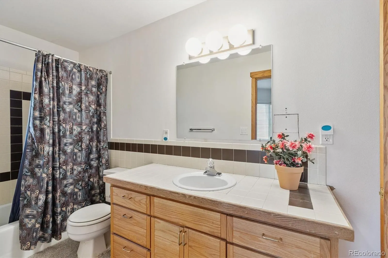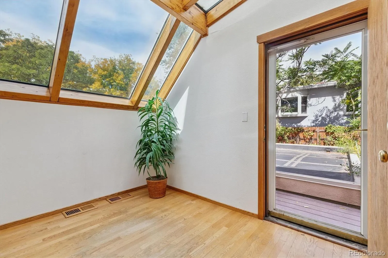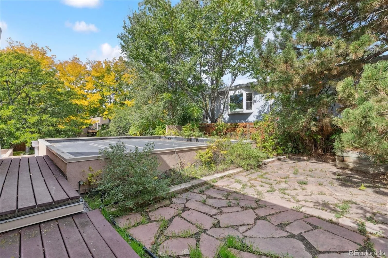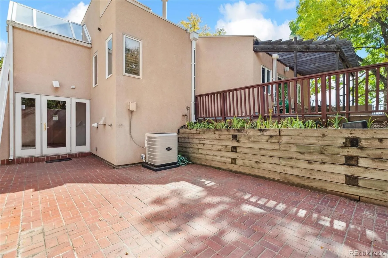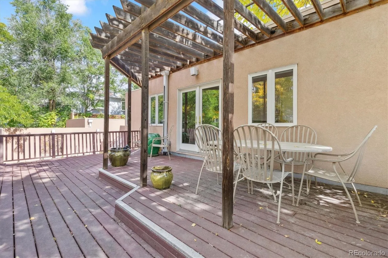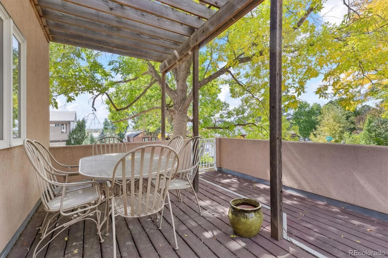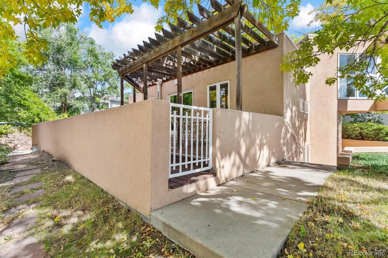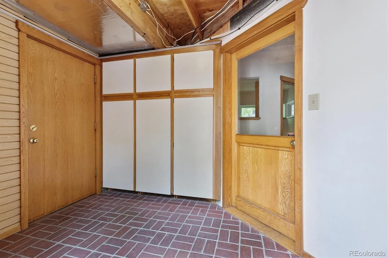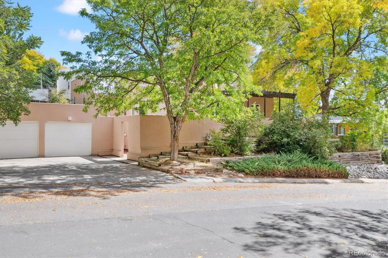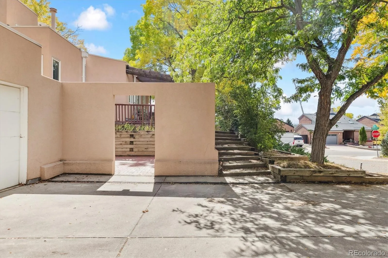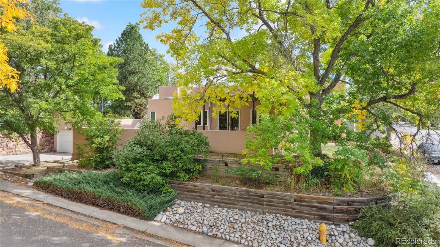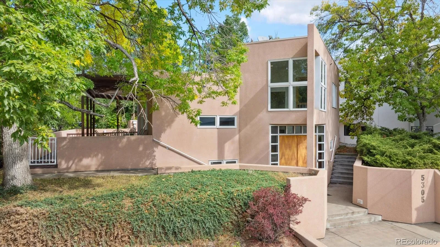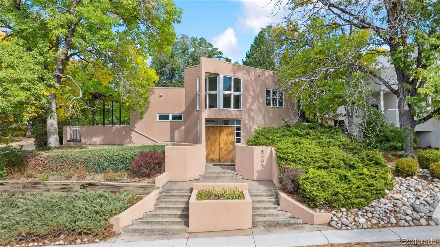Metro Denver Luxury Homes For Sale
Tucked away as a hidden gem in the SOUTH HILLTOP neighborhood (perfect betw Cherry Creek & Hilltop), this ARCHITECTURAL WORK OF ART is truly special. With a STRIKING MODERNIST DESIGN & a one-of-a-kind floor plan, this home offers the ULTIMATE BALANCE: perfect for both large, lively gatherings as well as quiet nights in. ** The flexible layout adapts to your lifestyle providing 2 large living spaces with multiple seating options to fit your preferred furniture & spatial style. One is a light filled space with gas fireplace and direct access to a private elevated deck through French doors while the other opens from the dining & kitchen. Both provide options for formal or informal living. ** Kitchen is anchored by 2 dining spaces (formal & informal) on either side. Work with the spaces as they are or create a new space with expanded kitchen of your dreams. ** Currently configured with 2 en-suite bedrooms on the upper level, plans were underway for a 3rd bedroom & bath on the lower level (see photos: just drywall and flooring is left for the bedroom. Bath is still at rough plumbing). Plans were also underway to expand the primary bath into a larger spa like bath for the oversized primary suite (which already has tons of closet space). ** 3 outdoor escapes include a secret garden off the upper level, a private courtyard, and an elevated deck surrounded by mature trees. Easily livable as-is, move in with ease & then bring your vision to life with updates. THIS IS MORE THAN A HOME: IT’S A RARE BLEND OF FUNCTION & ARTISTIC FLAIR IN AN UNMATCHED LOCATION. PERFECTLY PERCHED ON A CORNER LOT, THIS SPECIAL HOME IS READY FOR ITS NEXT CHAPTER AMONGST THE OTHER MODERNIST HOMES & MATURE TREES OF SOUTH HILLTOP. ** EZ to Cherry Creek, Belcaro, 9th & Co, & So Many Amenities ** Take Back Way to DTC or Downtown & Avoid I25 **** WALK-THRU VIDEO, 3D INTERACTIVE FLOOR PLAN, & ADD’L PHOTOS IN VIRTUAL TOUR LINKS ** In Supplements, please find the recent structural engineering evaluation

