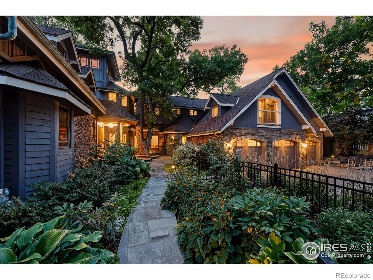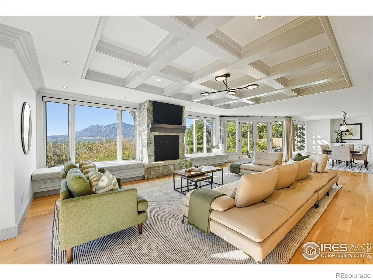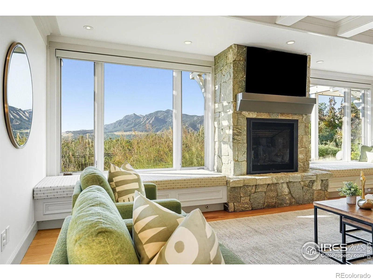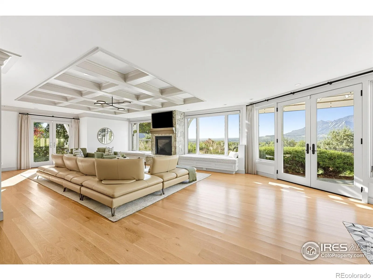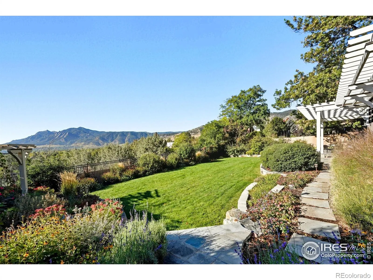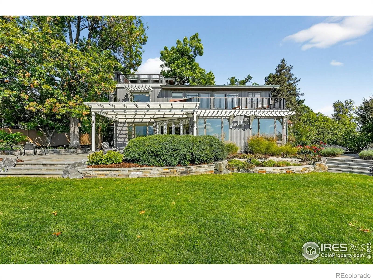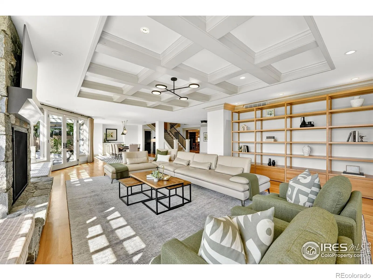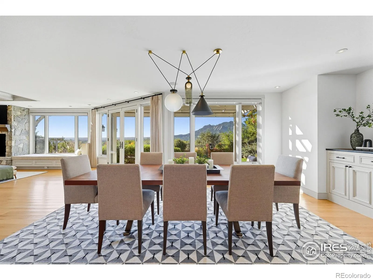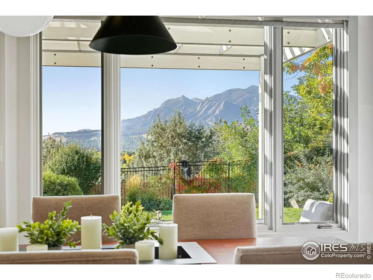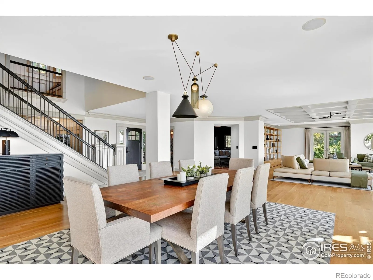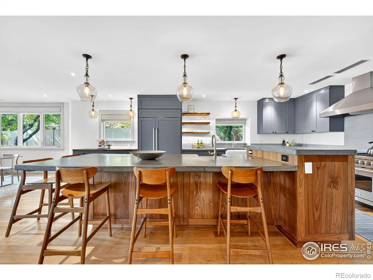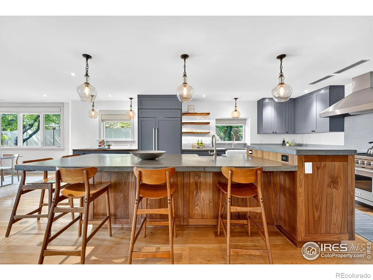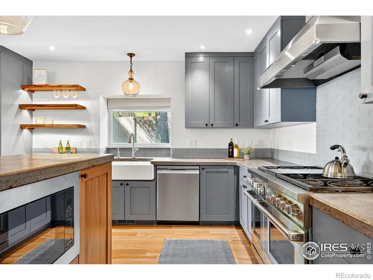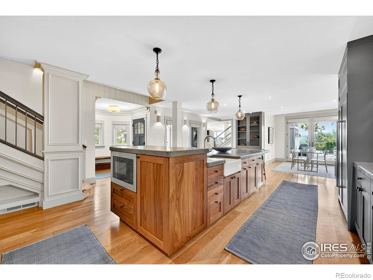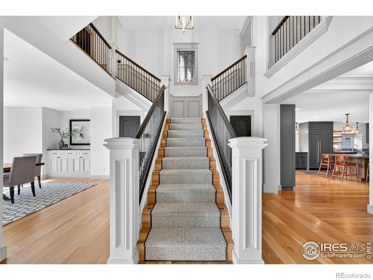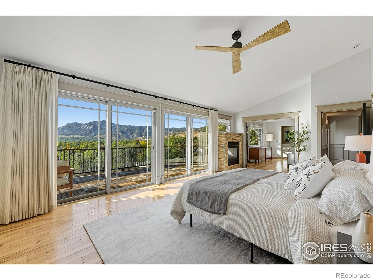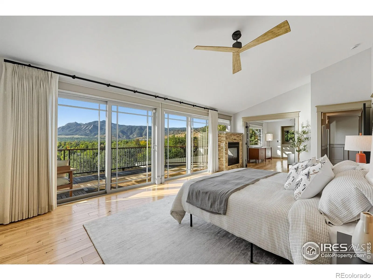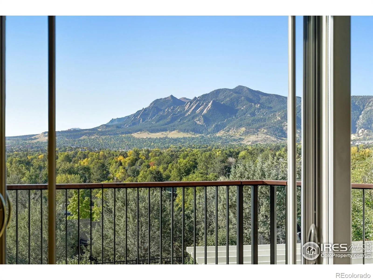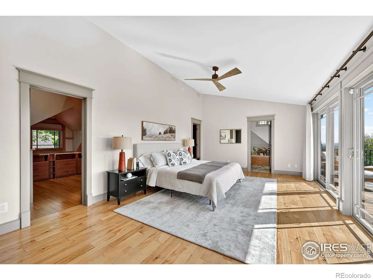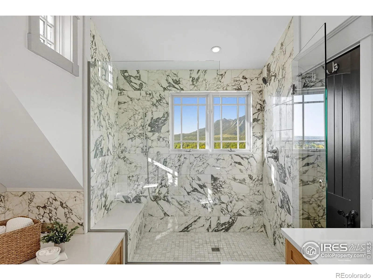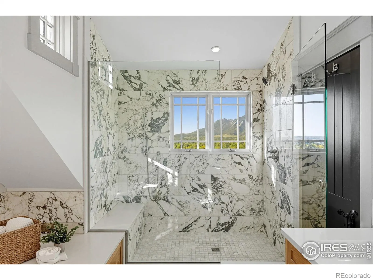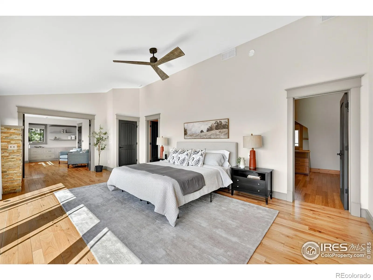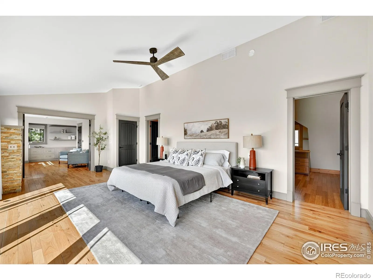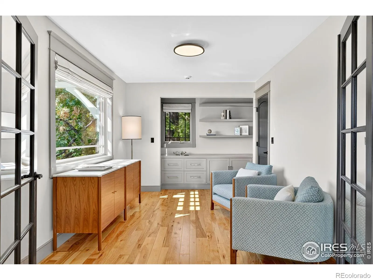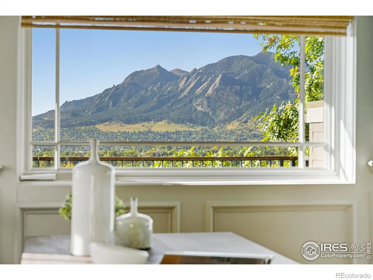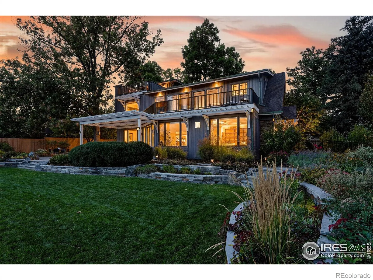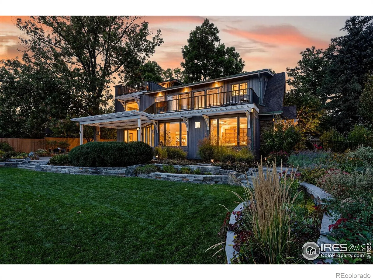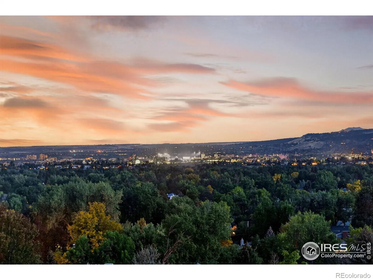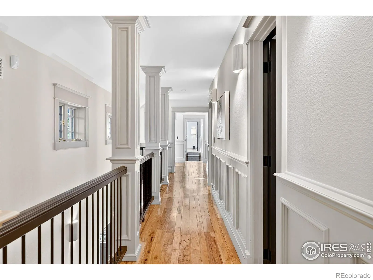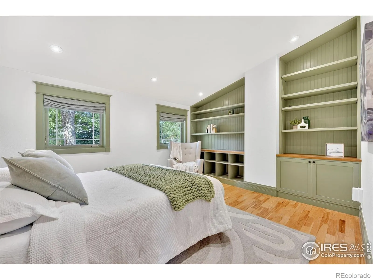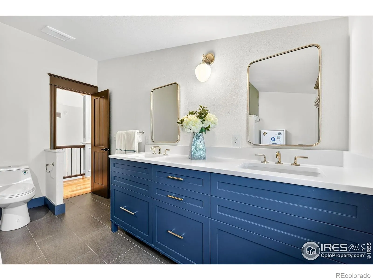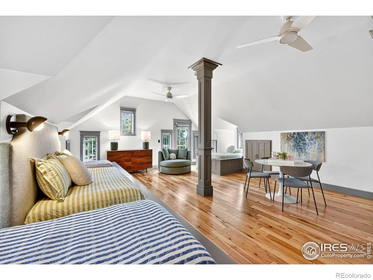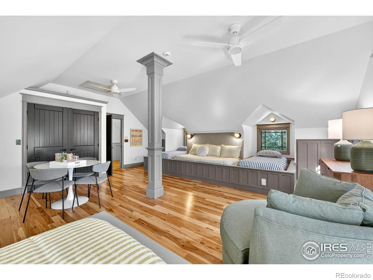Metro Denver Luxury Homes For Sale
Modern mountain style meets Craftsman inspiration in this 5BD showplace featuring updated interiors, manicured south-facing outdoor space, jaw-dropping Flatirons views, and an exceptional cul-de-sac location. Spanning 5,946SF, this 2008 home delivers a seamless indoor-outdoor layout, hardwood floors, oversized windows, exquisite millwork, and designer wallpaper and lighting throughout. A magical courtyard entry and gracious foyer flow to a sprawling living room with coffered ceilings, a fireplace and breathtaking, completely unobstructed mountain vistas. A stylish family room/media lounge and elegant dining area flank the living room. Ahead, the gourmet kitchen was updated in 2020 with custom cabinetry, floating shelving, concrete counters, farm sinks, and upscale stainless steel appliances. Enjoy casual meals at the center island or in the breakfast room. A guest suite with a private entry, a powder room, and an extra-large laundry/mudroom complete the main level. Outside, the south-facing terrace sets the stage for al fresco entertaining alongside pergolas, Pennsylvania Bluestone, all-new landscaping, a flat lawn, a canopy of mature trees and the most commanding views in Boulder. Head upstairs to explore the primary suite, featuring a king-size bedroom with a fireplace and adjoining private terrace. Three enormous walk-in closets, including one with W/D hookups, are joined by a sitting room/office and an updated en suite spa bathroom. Three secondary bedrooms on this level include the expansive, vaulted bunk room. One-and-a-half bathrooms, storage and another laundry room add convenience. A separate crow’s nest studio provides a charming retreat with a fireplace deck overlooking the signature Flatirons views. Fresh paint inside and out, central and mini-split heating and cooling, a quarter-acre of Silver Lake Ditch water rights, three-car garage, wide driveway. Quiet cul-de-sac close to North Boulder and Downtown/Pearl Street amenities, trails and Wonderland Lake



