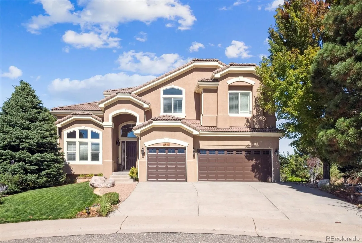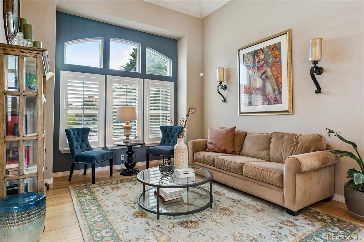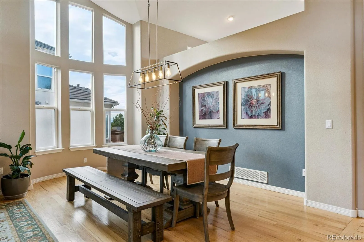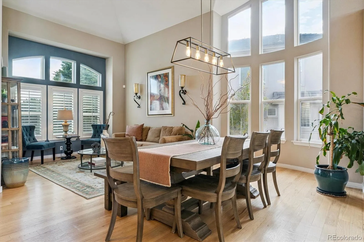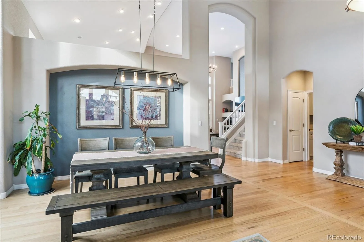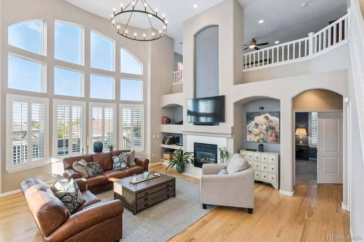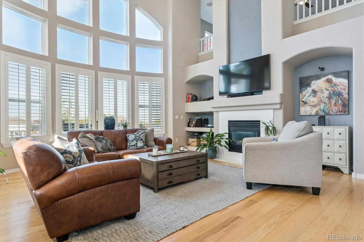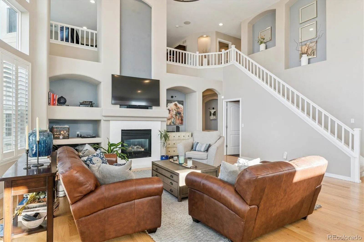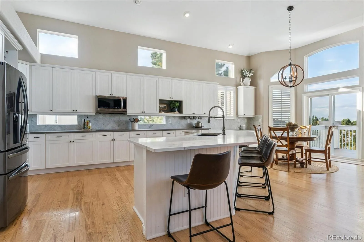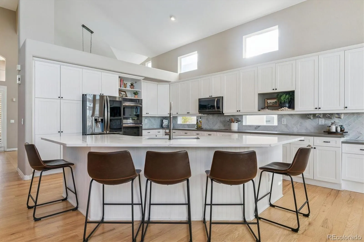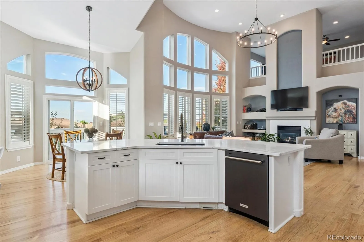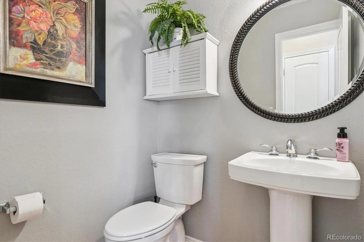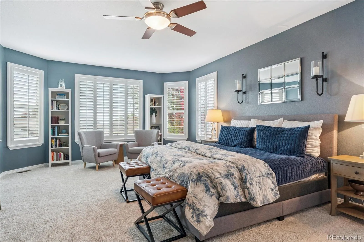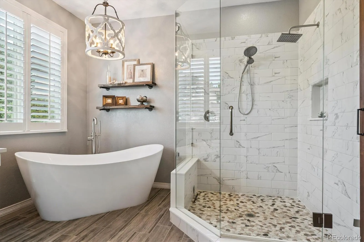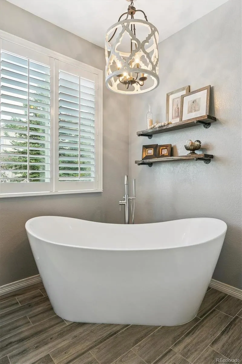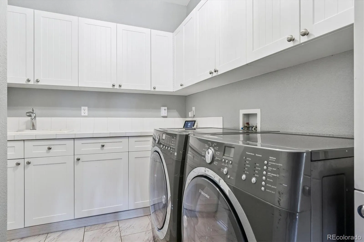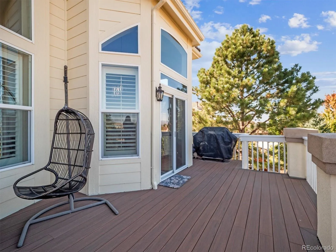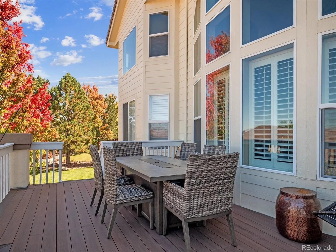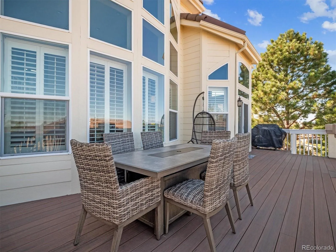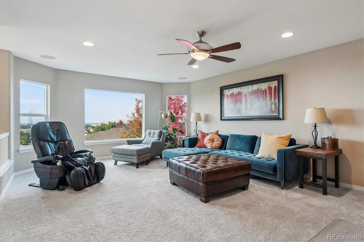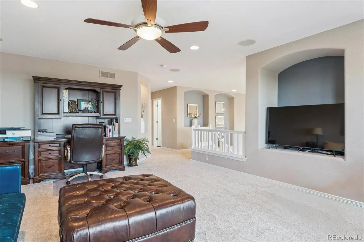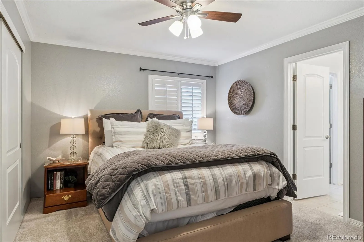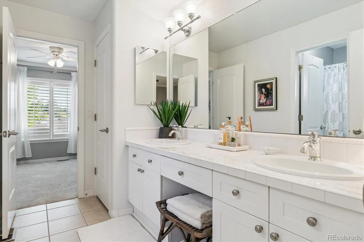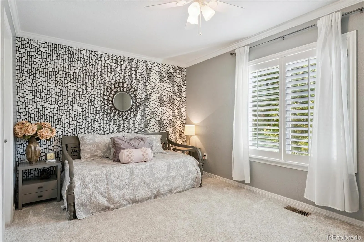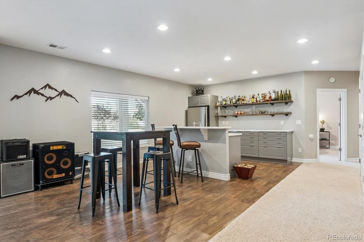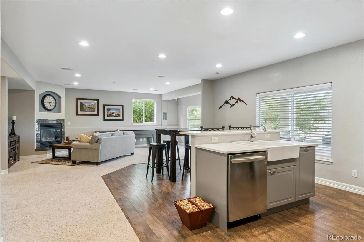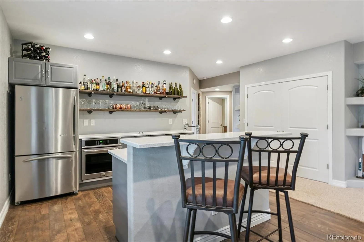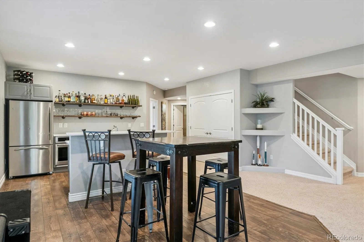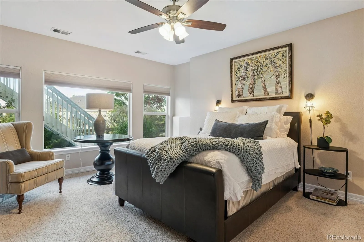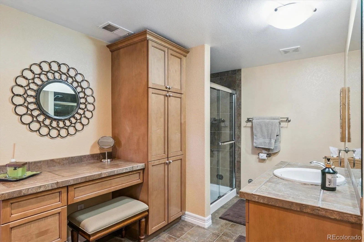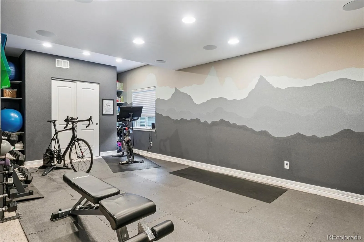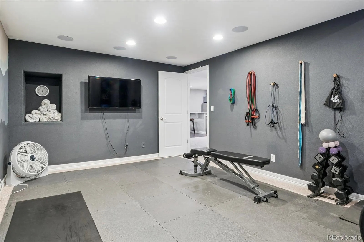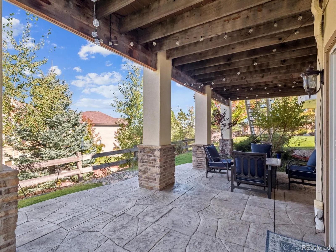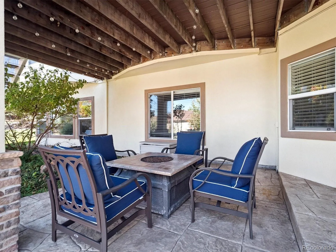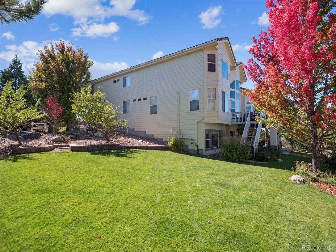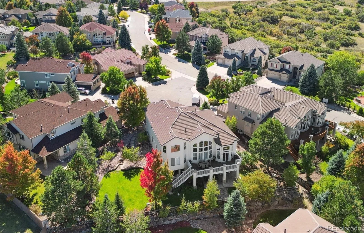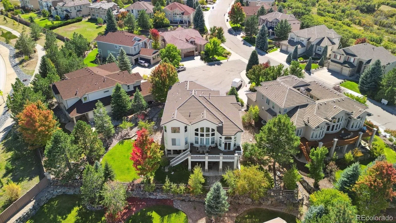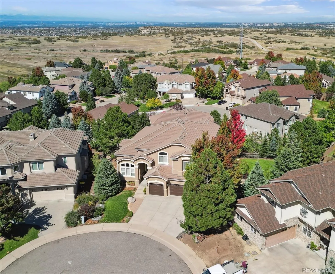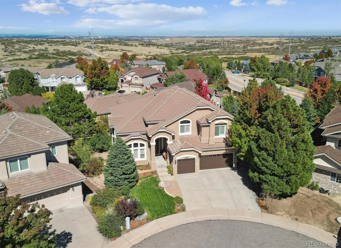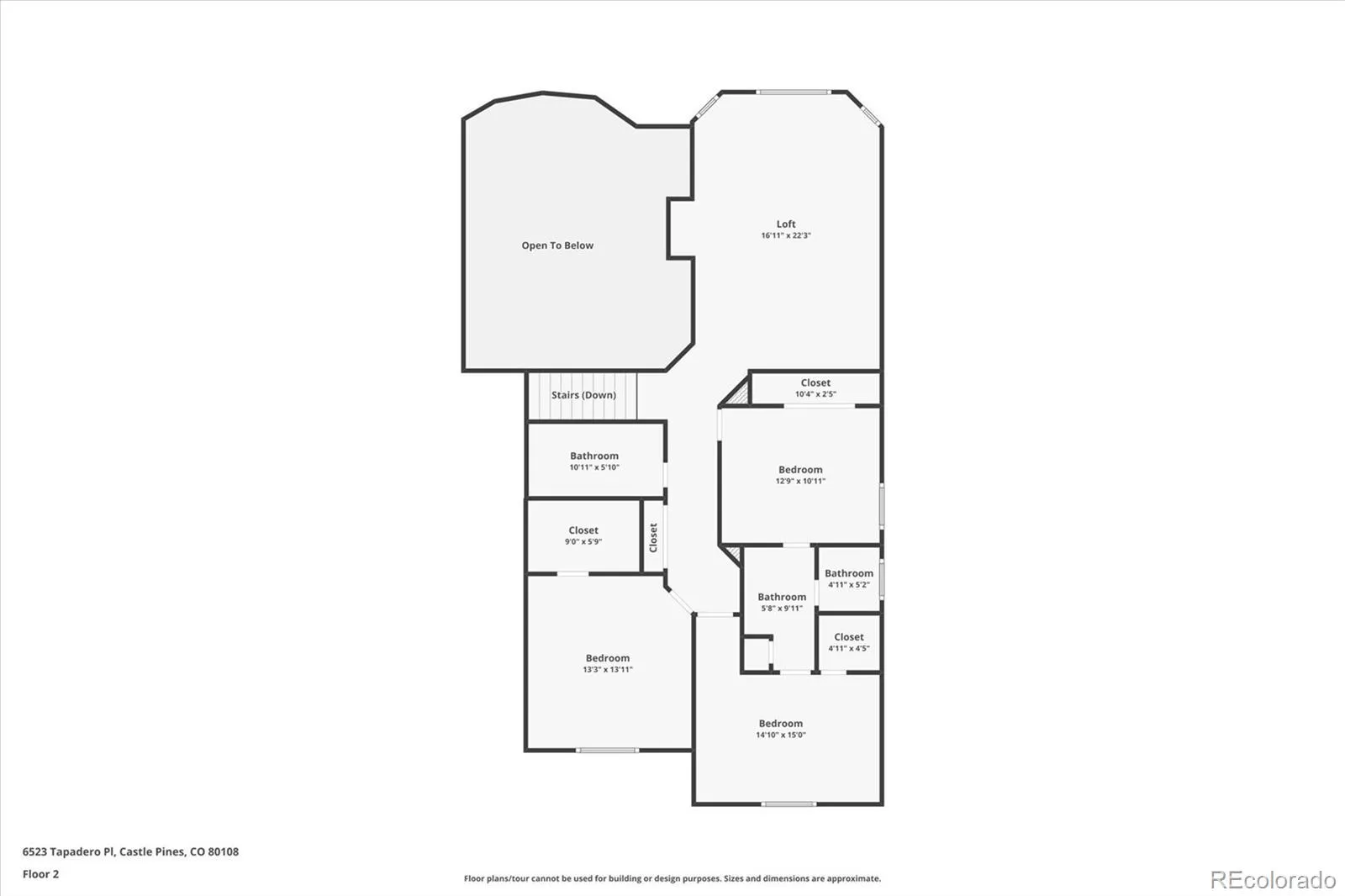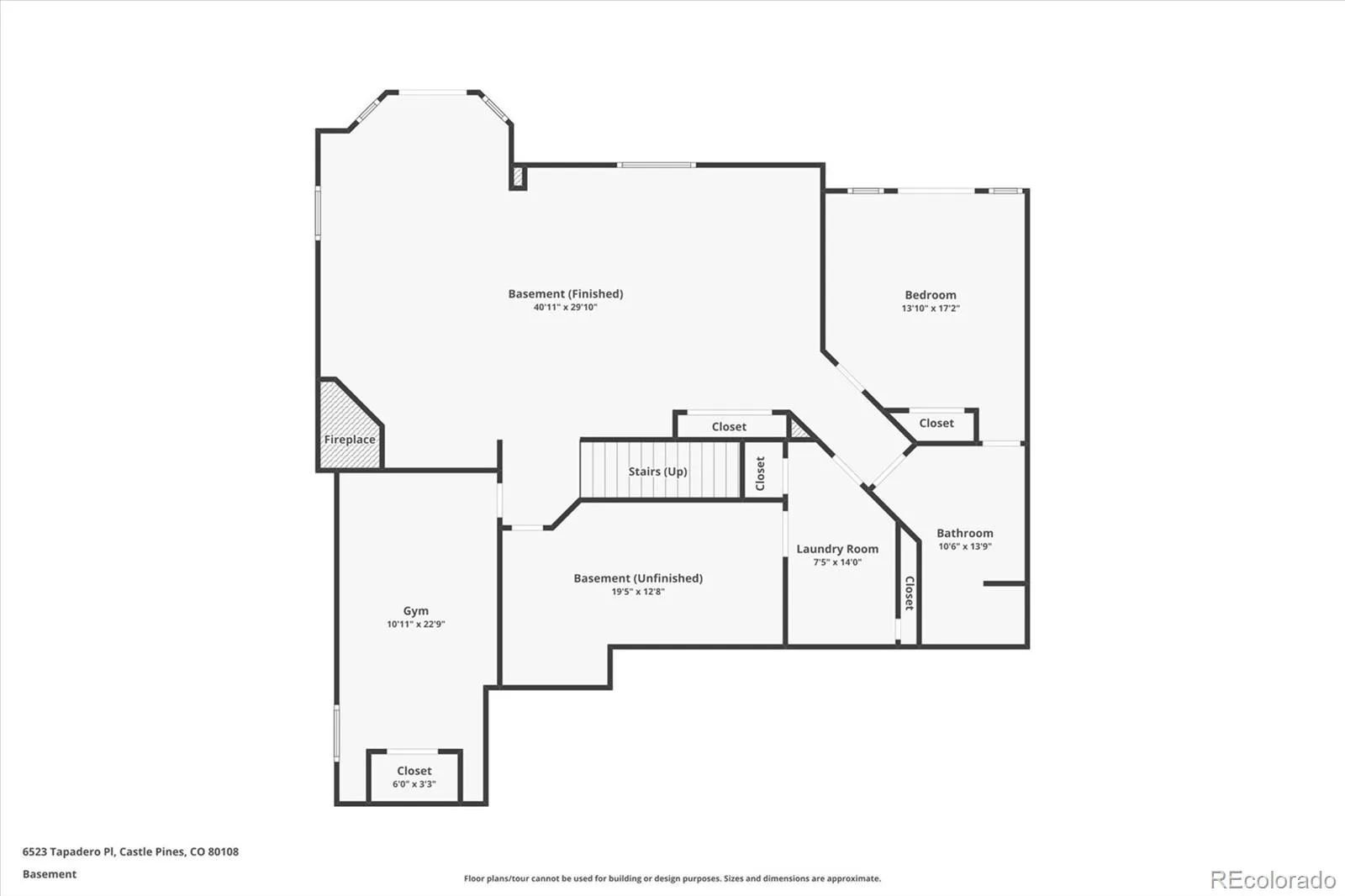Metro Denver Luxury Homes For Sale
Step into your dream home, perfectly set on a quiet cul-de-sac, where modern comfort meets with panoramic views of the mountains, city skyline, and Tech Center! With 6 bedrooms, 5 baths, and almost 5,500 square feet of beautifully updated living space, this home blends comfort, elegance, and versatility. The main floor welcomes you with vaulted ceilings, wide plank hardwood floors, and an airy open layout. The gourmet kitchen shines with new stainless steel appliances, sleek countertops, a stylish backsplash, ample cabinet space, and an island with bar seating. The adjoining family room features soaring ceilings and a cozy fireplace, flowing effortlessly onto a large deck perfect for summer fireworks and sunset watching. The main-level primary suite is your own sanctuary, with a fully remodeled five-piece bath featuring a two-person soaking tub, walk-in shower, and a spacious closet. Upstairs, you’ll find three more bedrooms, including a Jack-and-Jill setup with double sinks, a beautifully remodeled full bath, and a massive loft with postcard-worthy views. The walk-out basement is a showstopper with its own kitchenette, great room with fireplace, media area, en-suite guest bedroom, a gym-ready sixth bedroom, second laundry room, and plenty of storage. Step outside to a covered patio and a large yard filled with mature trees—ideal for relaxing or entertaining. Other highlights include a 3-car garage with new smart doors, a new furnace and central A/C installed in 2024, resurfaced deck in 2023, 90% new windows and sliders, central vacuum, newer exterior paint, and a full sprinkler system. Just moments from scenic open space, this home has everything you’ve been looking for—and more.

