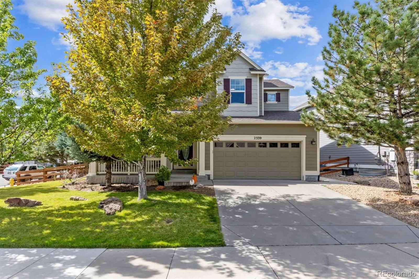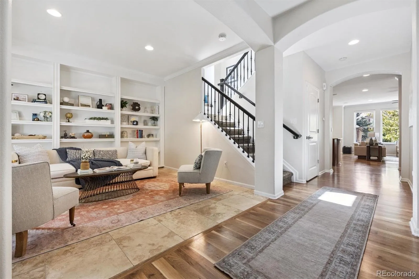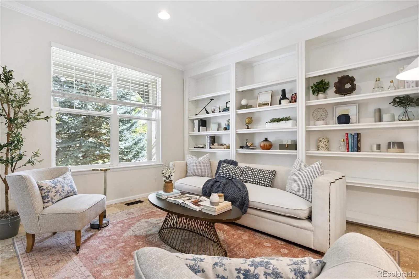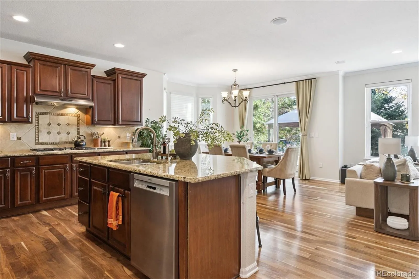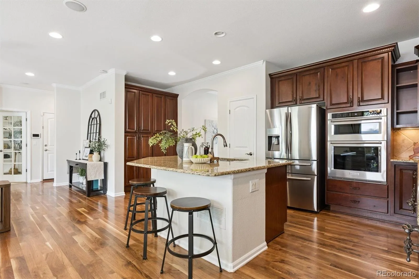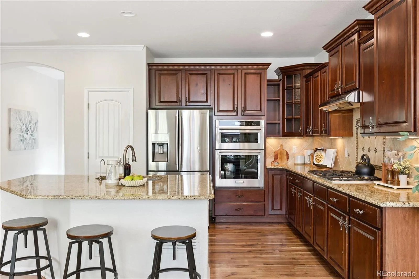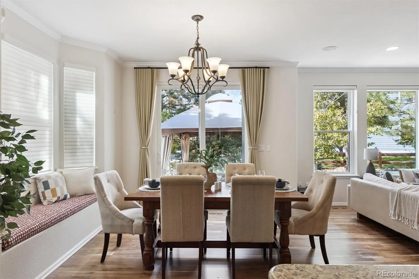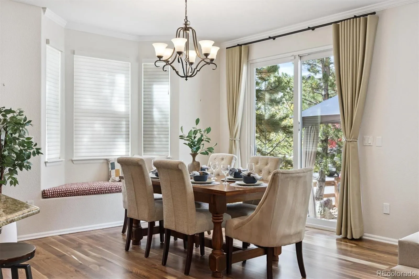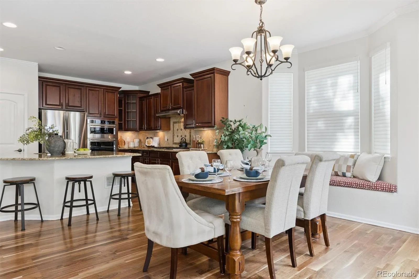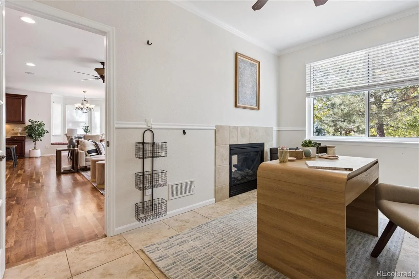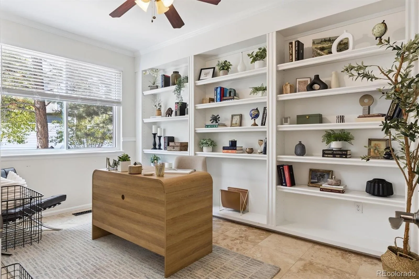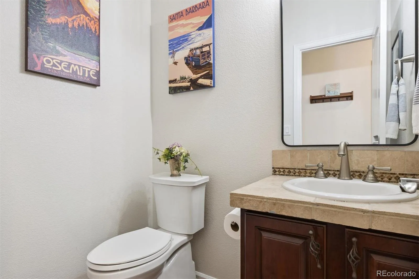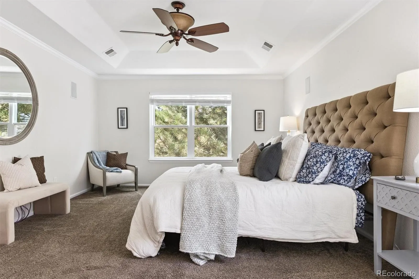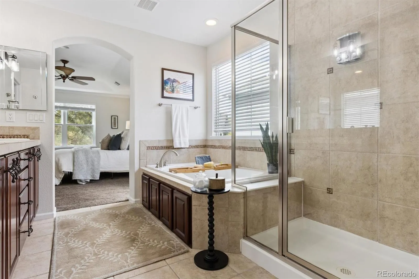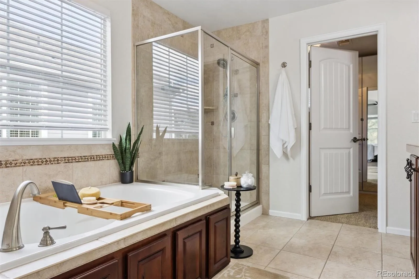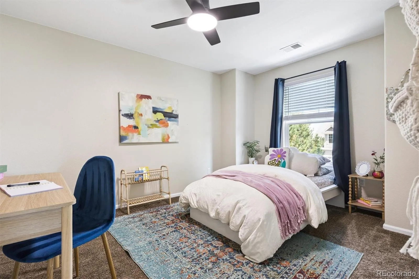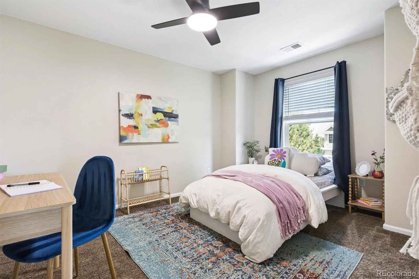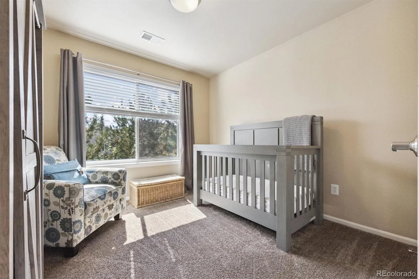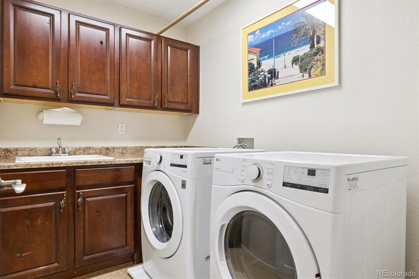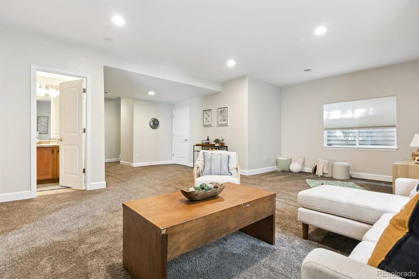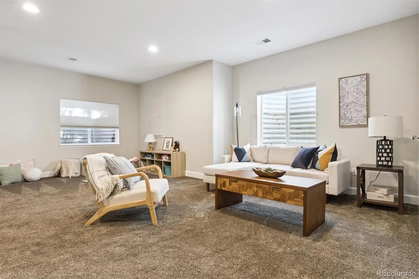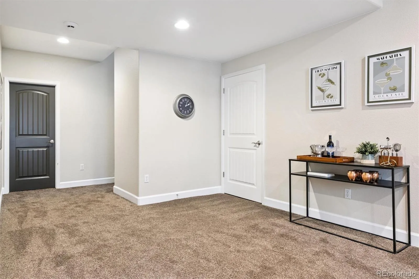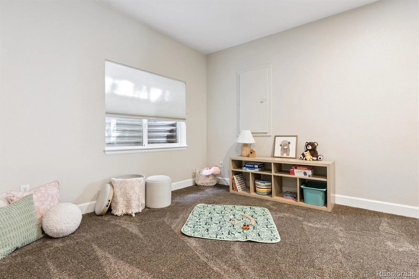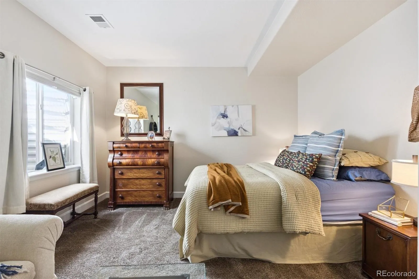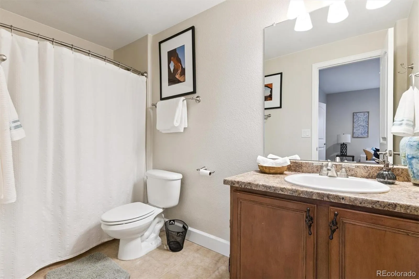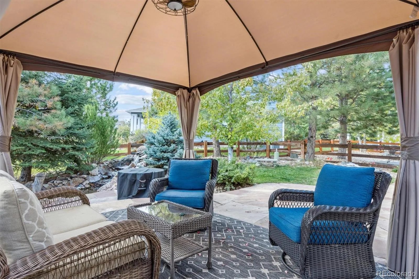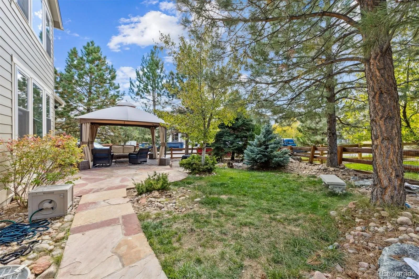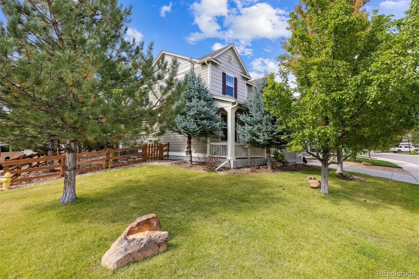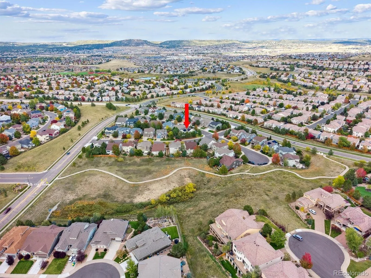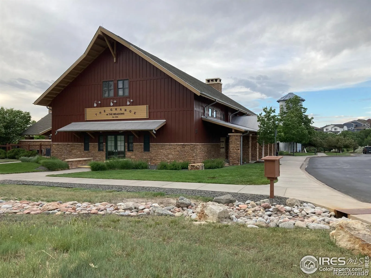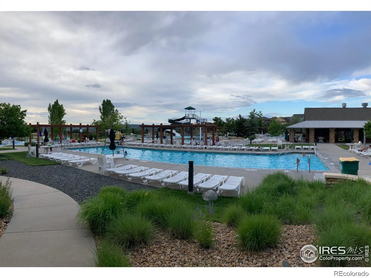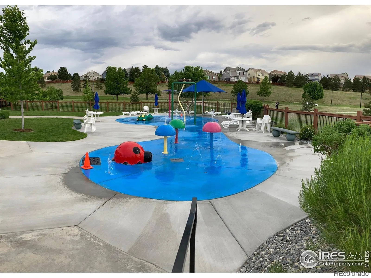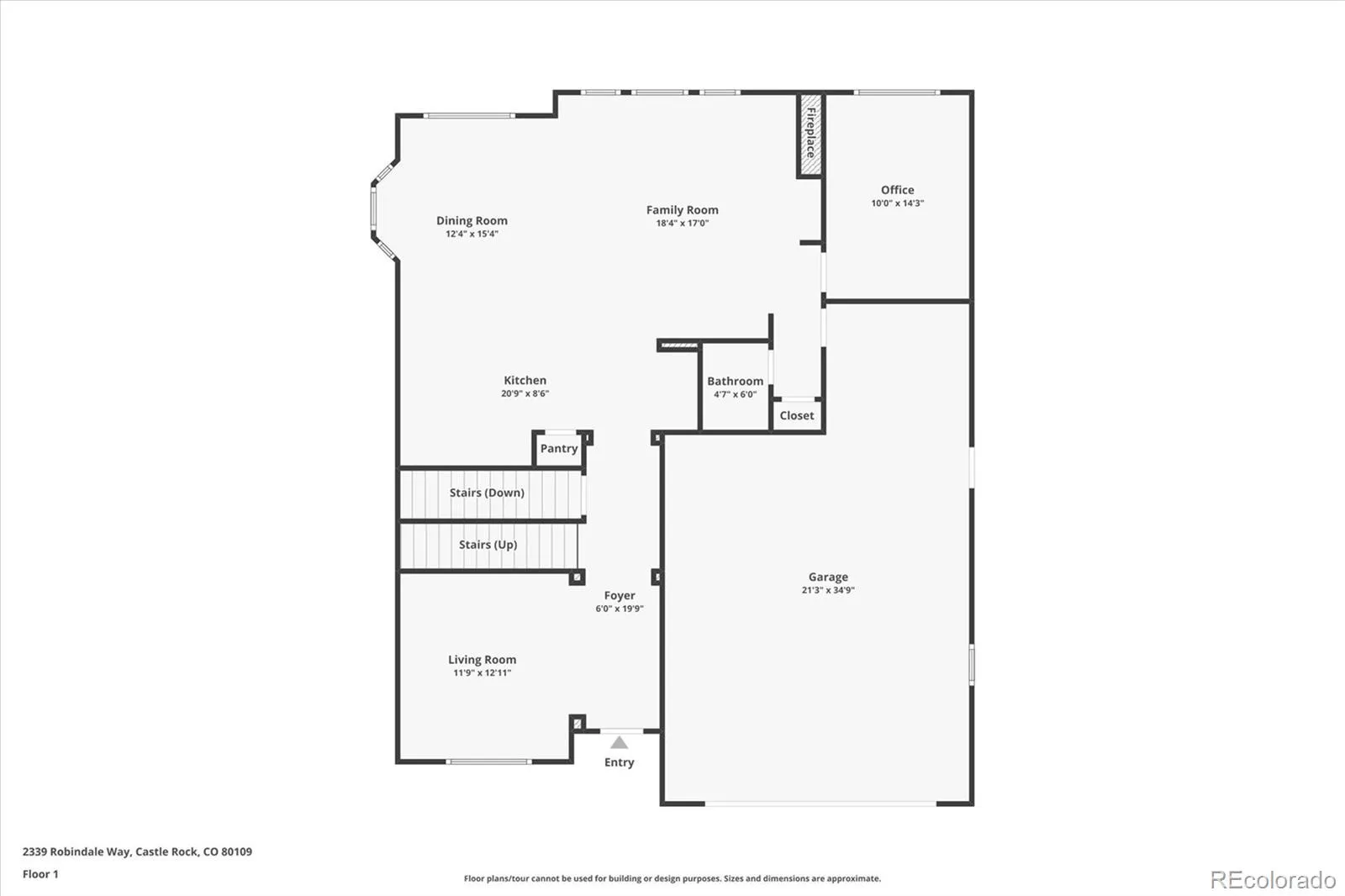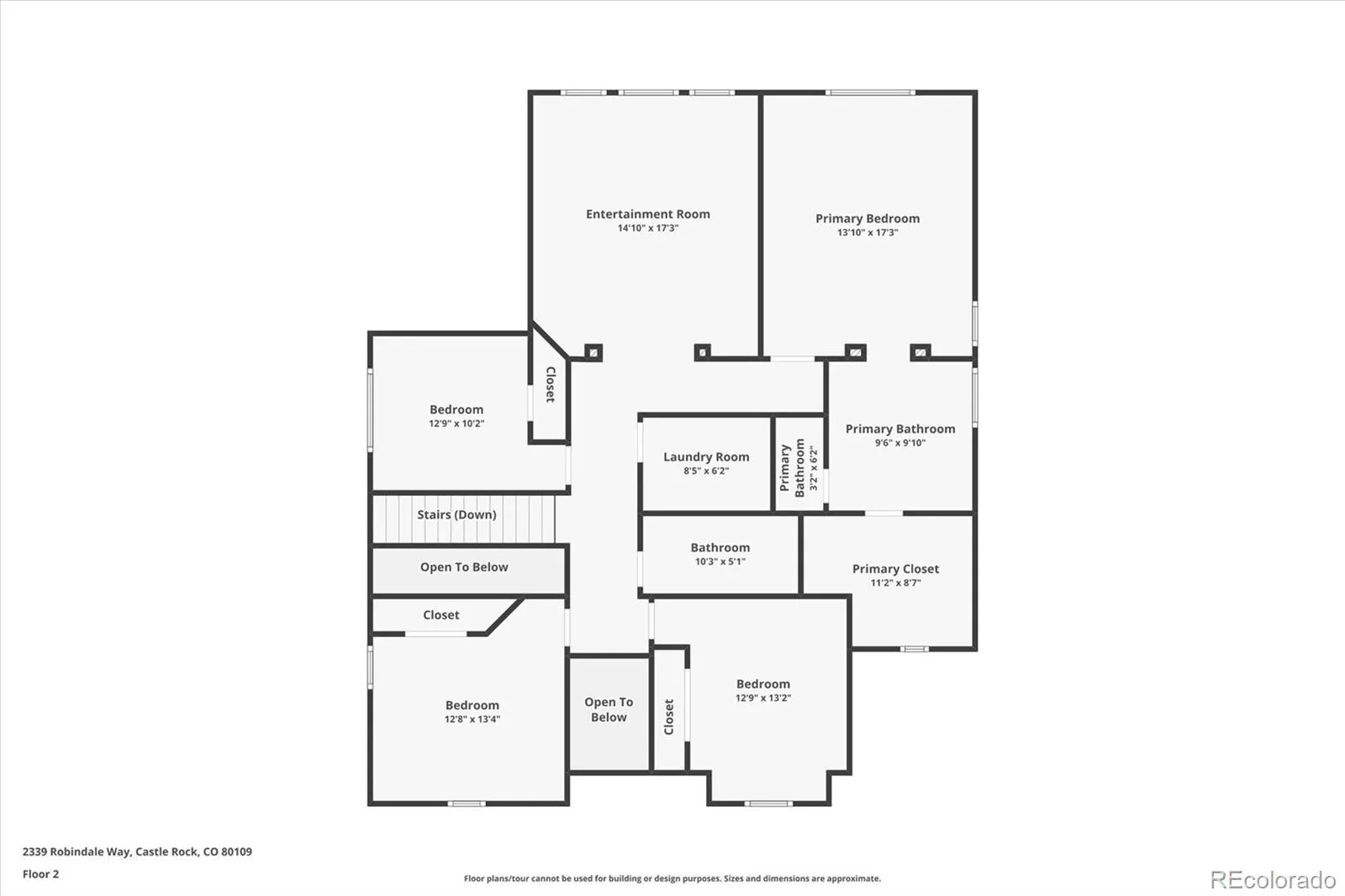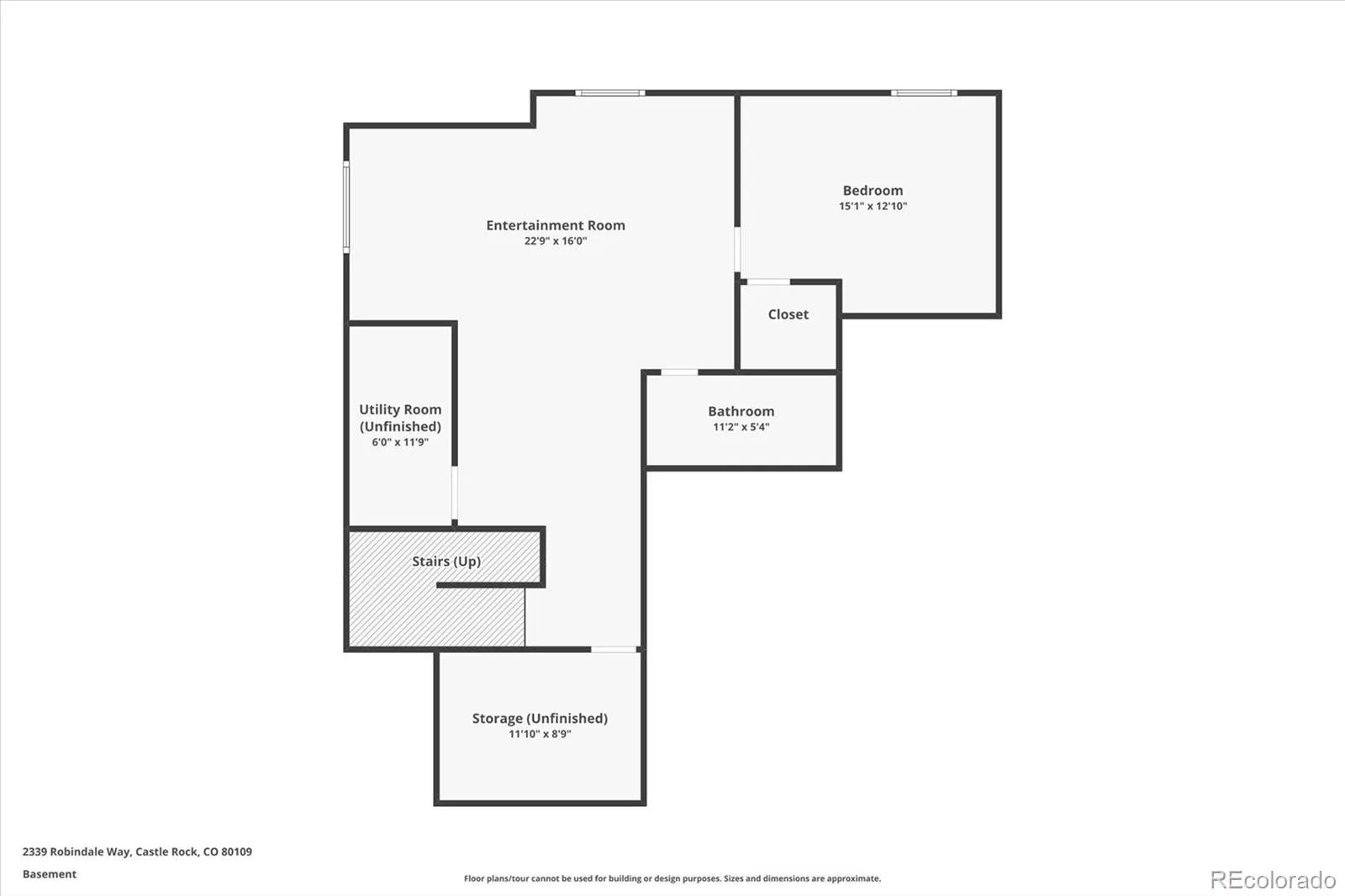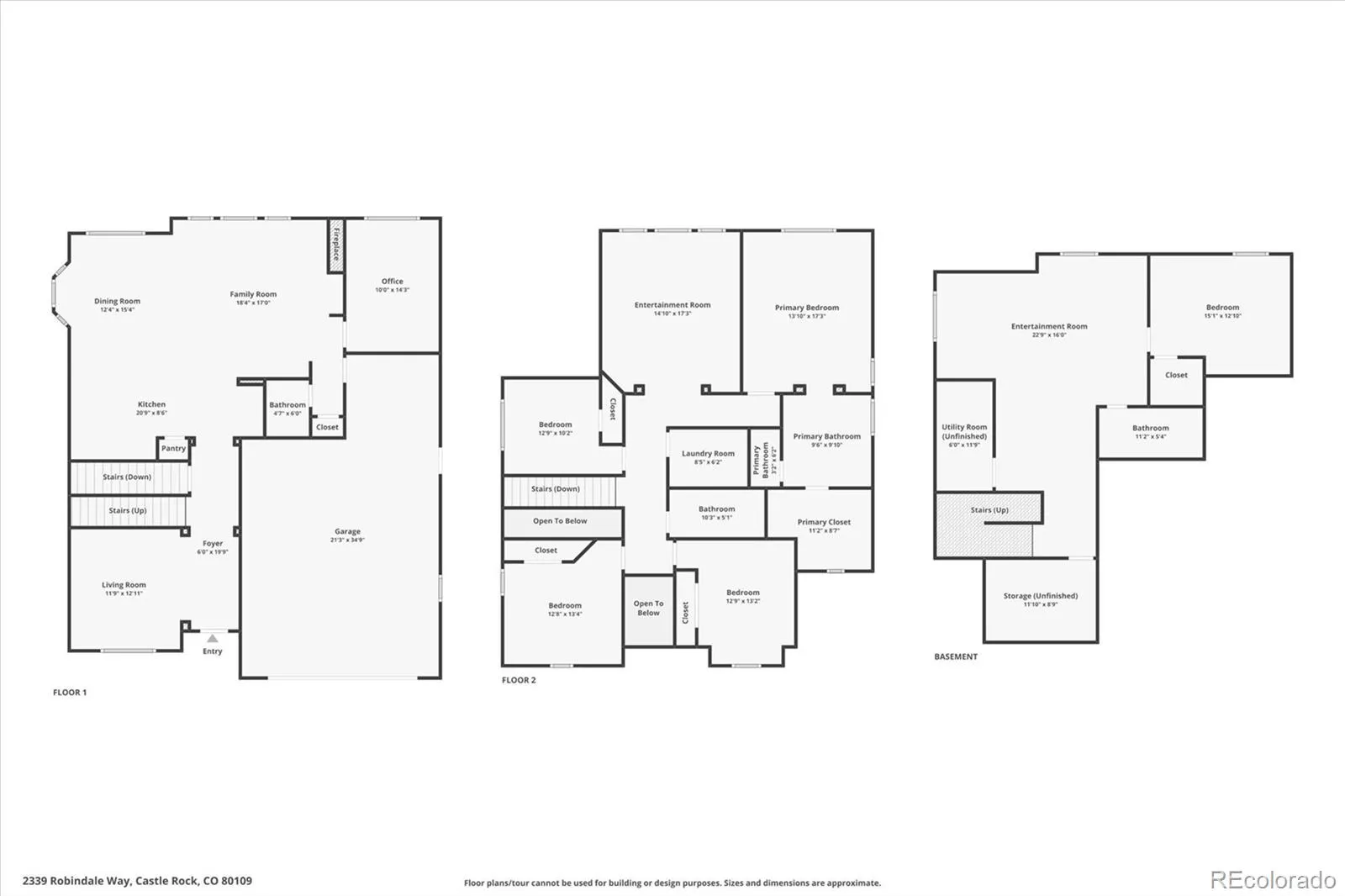Metro Denver Luxury Homes For Sale
Situated on a premium corner lot in The Meadows, 2339 Robindale Way is defined by intentional design, seamless flow, and refined finishes throughout. The grand foyer opens to a spacious family room, complemented by beautiful walnut hardwood floors, abundant natural light, built-in Bose speakers, and a dual-sided gas fireplace that adds warmth and texture to the space. Enjoy intimate family meals in the formal dining space; with custom built-ins, this room could be optioned as a second home office. The well-appointed kitchen includes granite counters, a stainless steel appliance package with dual ovens, a walk-in pantry, and an oversized center island. Step outside to a serene park-like backyard. The yard offers privacy, featuring multiple mature trees and new professional landscaping, which can be enjoyed from the sizable paver patio. Enjoy listening to the relaxing water feature while hosting summer BBQs or relaxing under the stars. Upstairs, the private living quarters unfold to three generously sized secondary bedrooms, a full bath, laundry, and the primary suite. This sanctuary is complete with tre-ceilings, a walk-in closet, and an ensuite 5-piece bath. Descend to the finished lower level for family movie nights in the sizeable den. A private 5th bedroom and bath make for a great guest suite or optional flex space. Additional features of this turnkey residence includes a brand new roof, a main-floor home office with a gas fireplace, a laundry room featuring built-in cabinetry, an attached 3-car tandem garage equipped with a 240V EV charging station, and Paid-Off solar panels that can be transferred to the next owner. The Meadows is a coveted family-friendly community in Castle Rock within minutes of Soaring Hawk and Clear Sky Elementary, Paintbrush Park, The Grange, Red Hawk Ridge golf course, and endless shopping, dining, and entertainment of The Outlets and Downtown Castle Rock. This residence is ready for its next chapter; all it needs is you.

