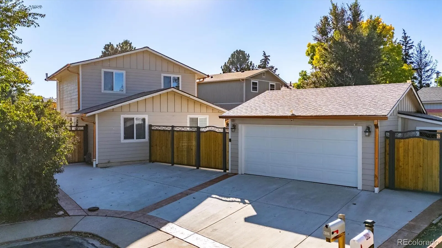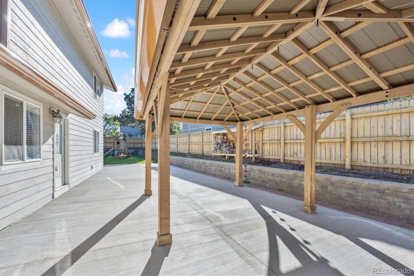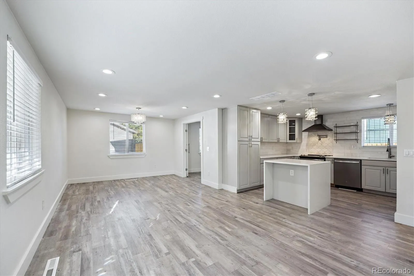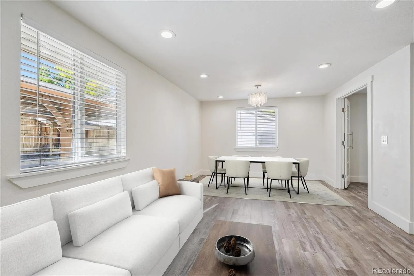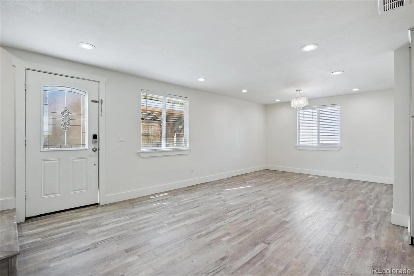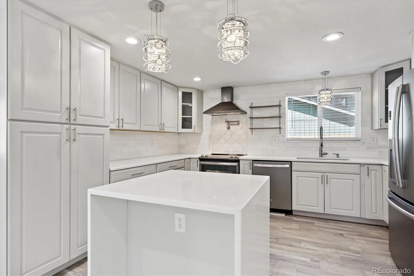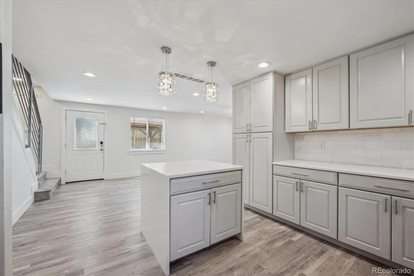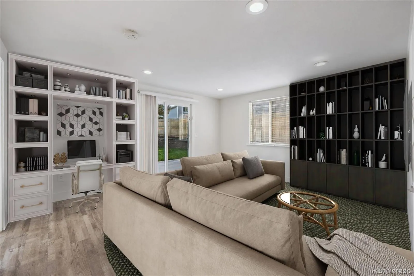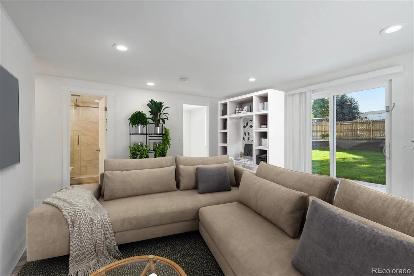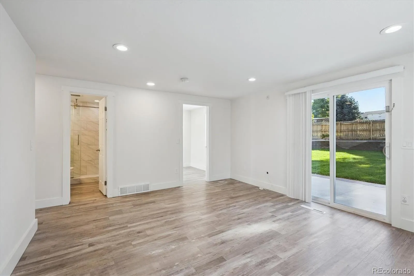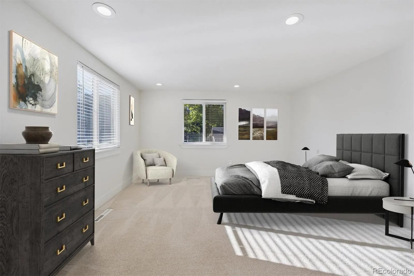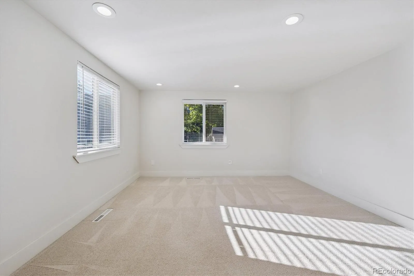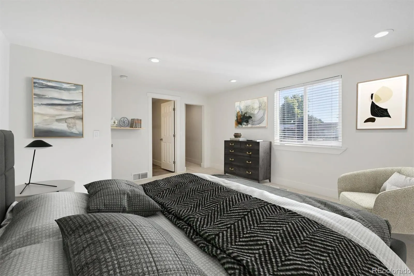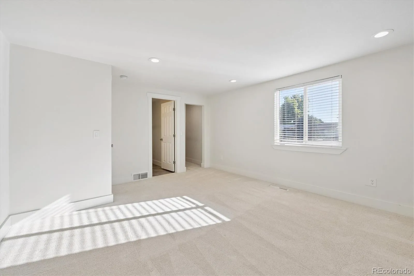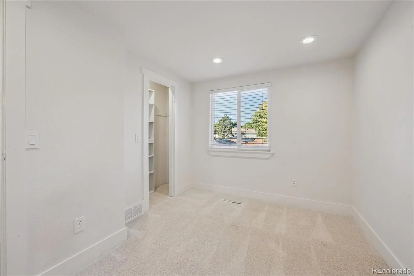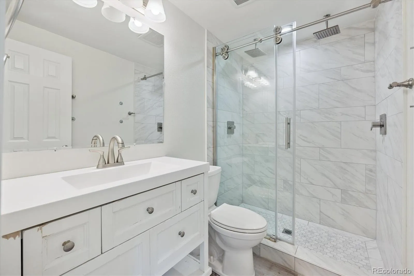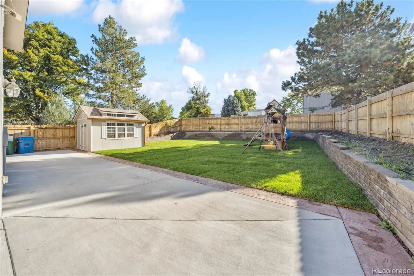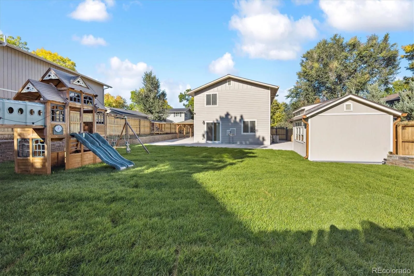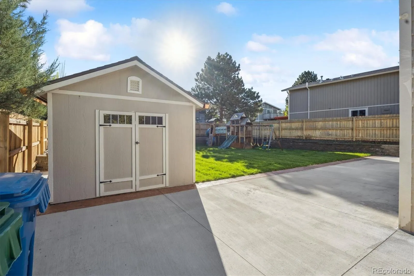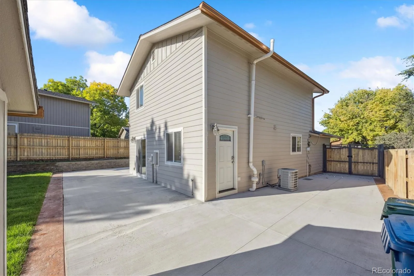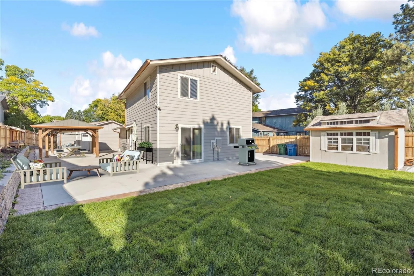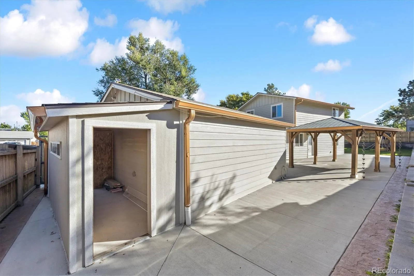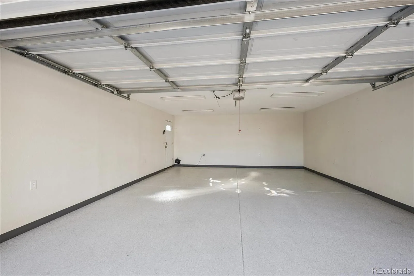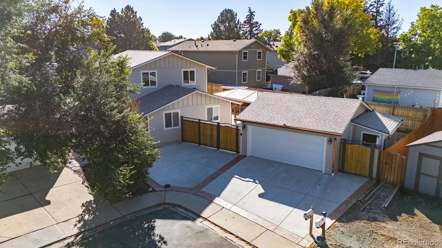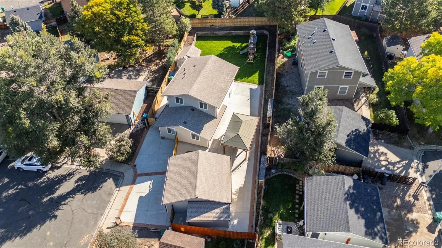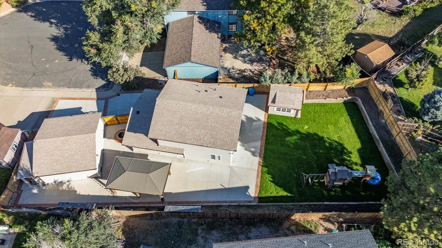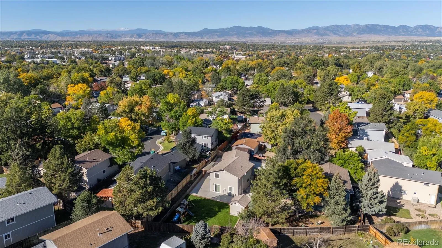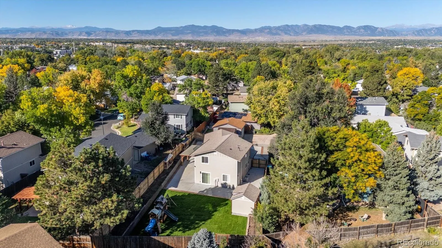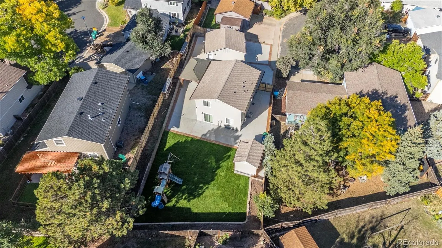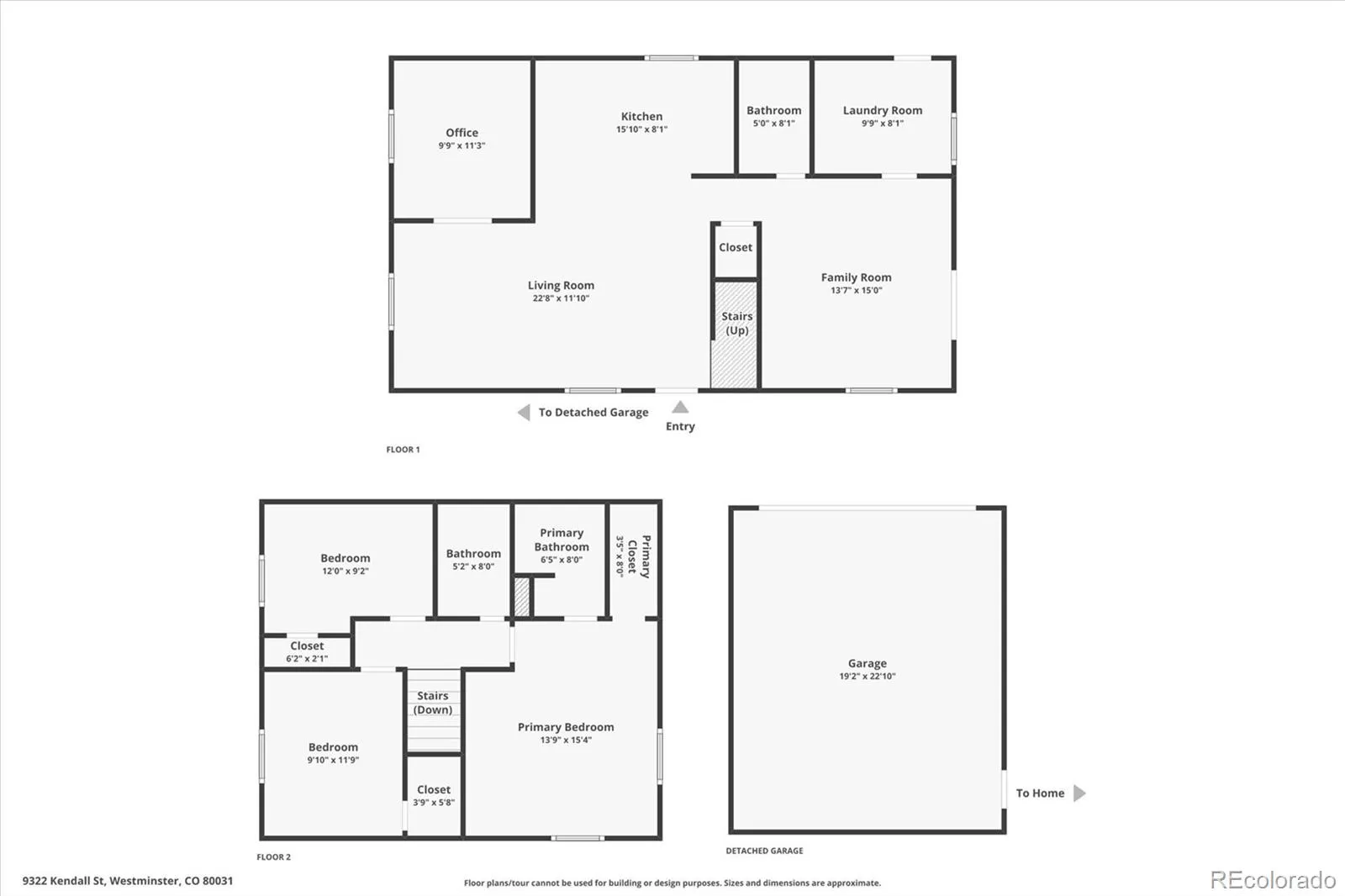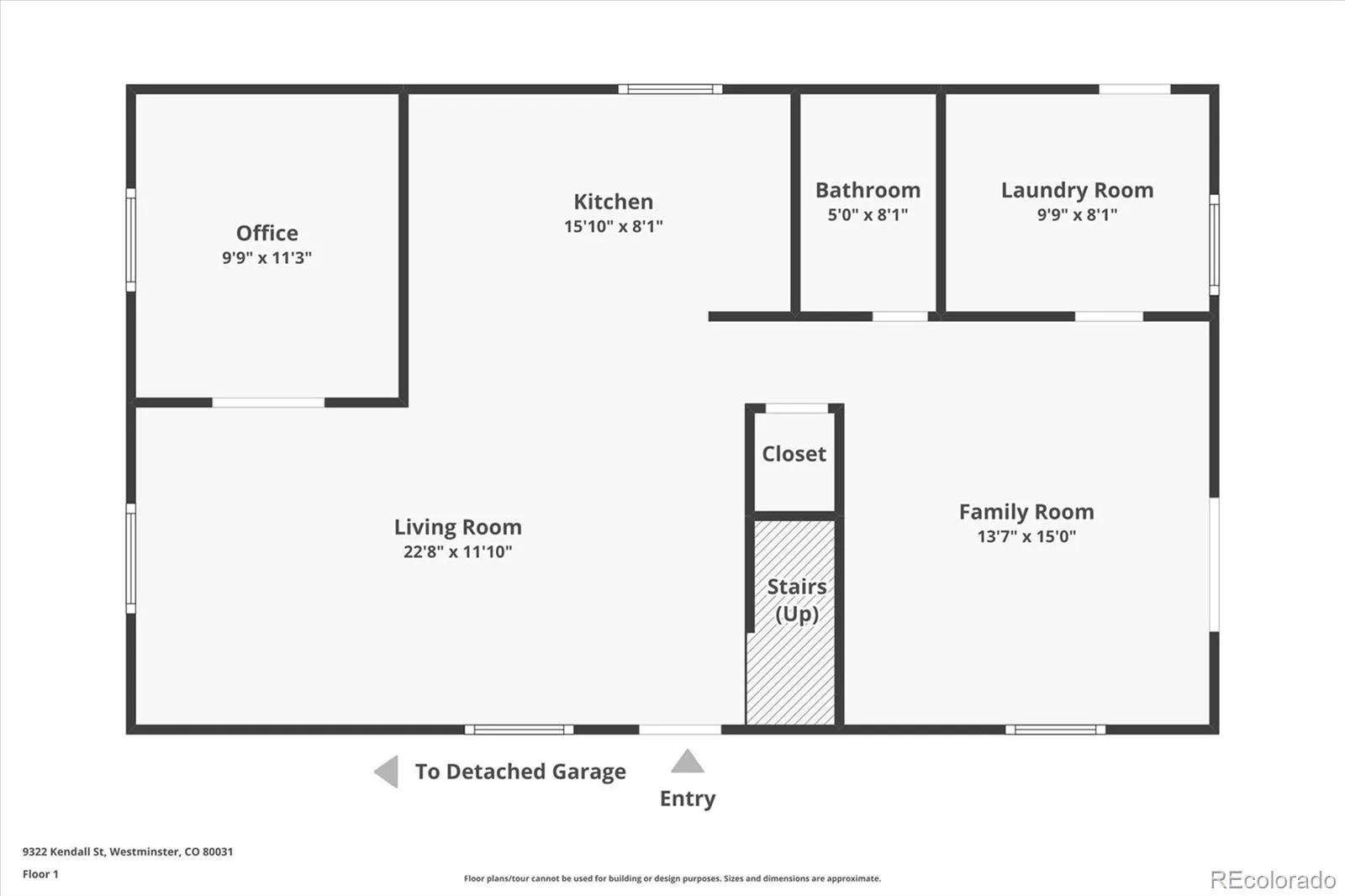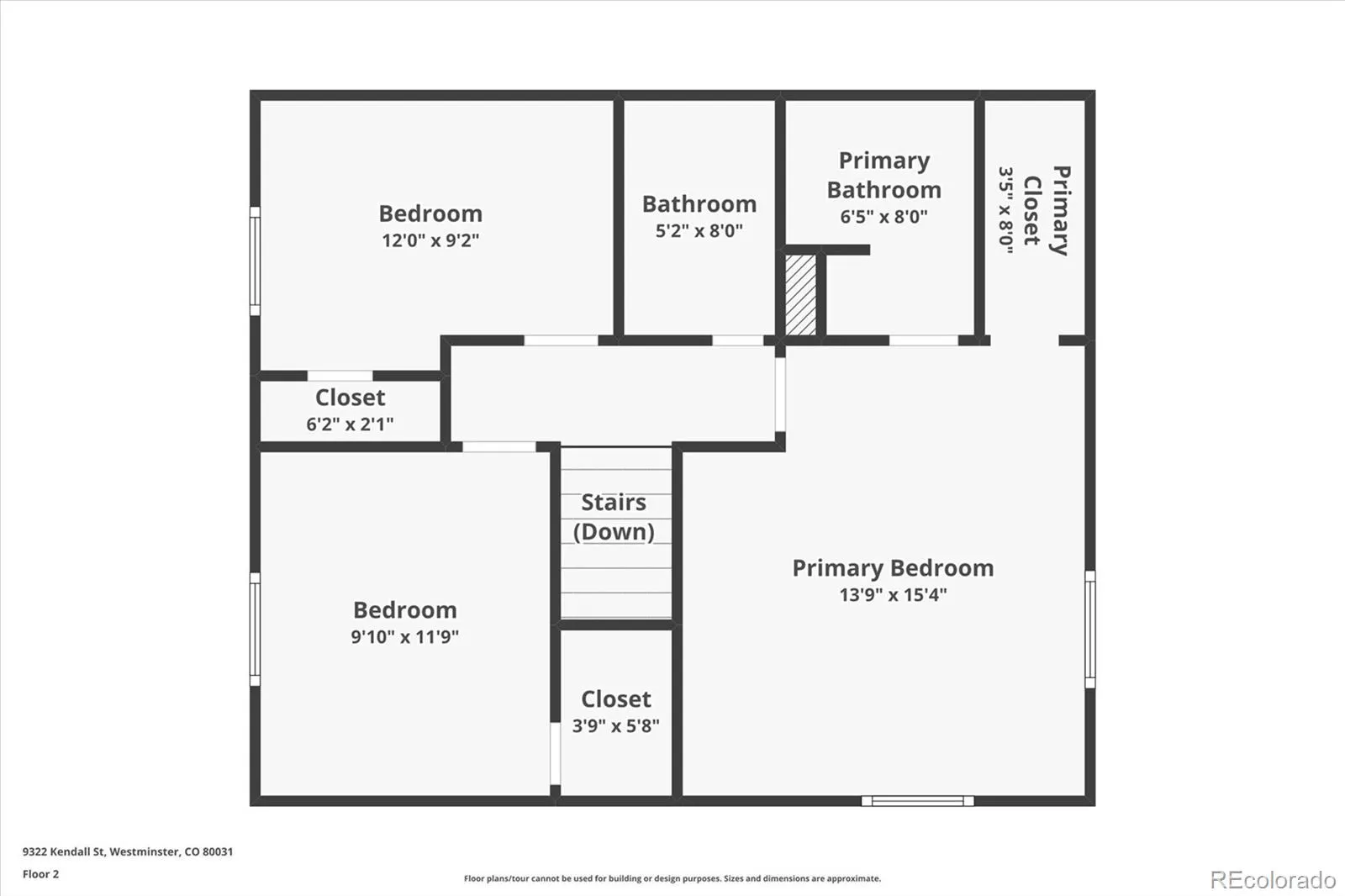Metro Denver Luxury Homes For Sale
Your private oasis! Welcome to this better-than-new, fully renovated home with NO HOA – a rare find that combines thoughtful upgrades, high-quality craftsmanship, and true pride of ownership. Purchased in 2019, this is not a flip, but a lovingly improved home where every detail has been carefully considered. From the moment you arrive, you’ll notice the private cul-de-sac location, extensive wrap-around covered patio, newly sodded backyard, and a newly installed retaining wall that levels the lot for maximum outdoor enjoyment. The entire property is enclosed by tall, high-quality privacy fencing, complete with a brand-new fire pit, creating a private and welcoming outdoor retreat. Additional exterior updates include epoxy-coated garage floor, a new shed attached to the garage, and a separate garden shed in the backyard. New windows & siding in 2019! A newer play structure and outdoor dining pavilion are also included, ready for year-round fun. Inside, the home has been completely reimagined. The main floor has been opened up to create a more functional flow, featuring a new office with elegant French doors, and a warm, inviting great room that blends the living, dining, and kitchen spaces seamlessly. The kitchen and main floor bath have been fully remodeled, while the family room has been redesigned to better accommodate cozy gatherings. Upstairs, the hall bath has also been updated, and the primary bedroom now includes a newly added ensuite bathroom – a rare and valuable upgrade for this floor plan, giving the home a total of three bathrooms. Newer furnace, central A/C, and tankless water heater will keep your home running efficiently for years to come! This home offers the perfect blend of indoor comfort and outdoor living, with plenty of space to garden, play, and entertain. With so many thoughtful updates and features, this one-of-a-kind home must be seen to be fully appreciated. Don’t miss your chance – see today or visit during our Open House before it’s gone!

