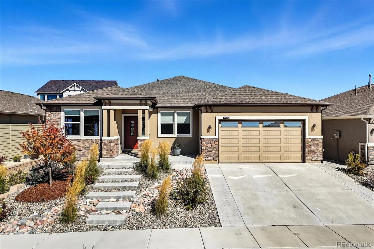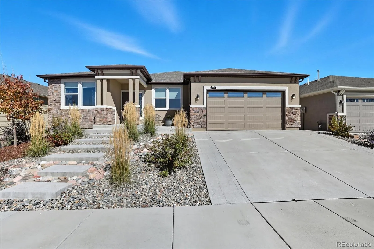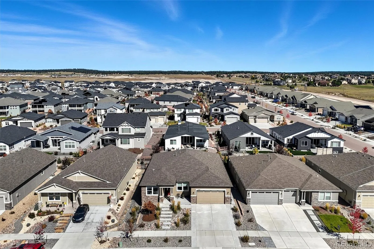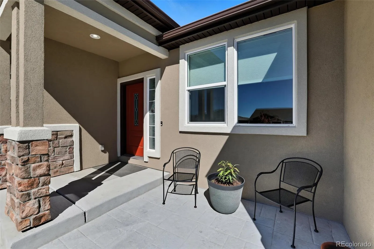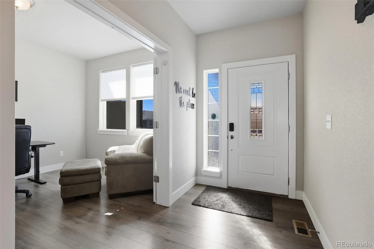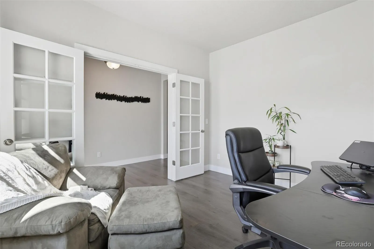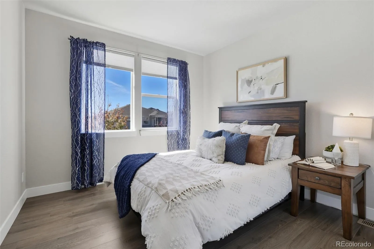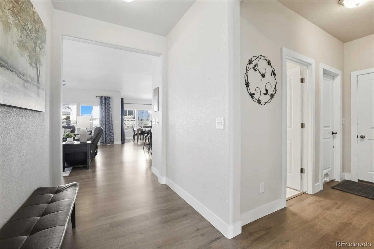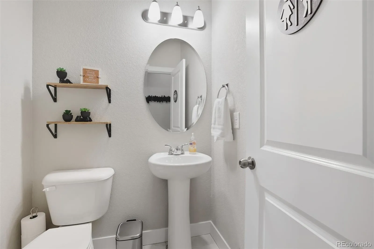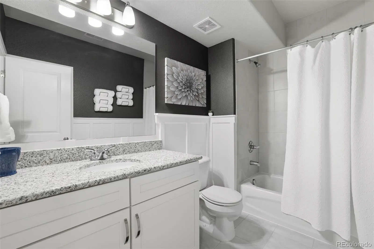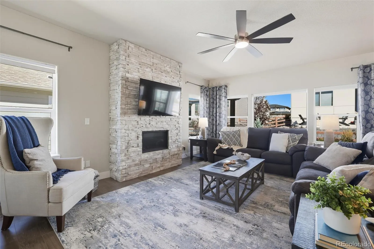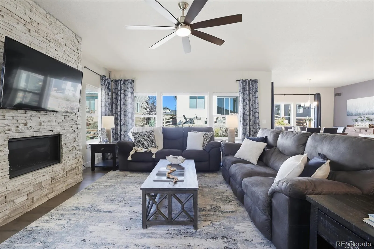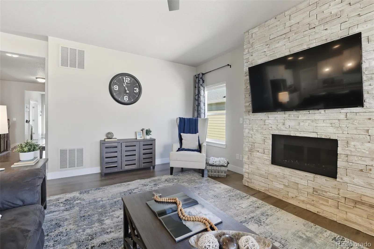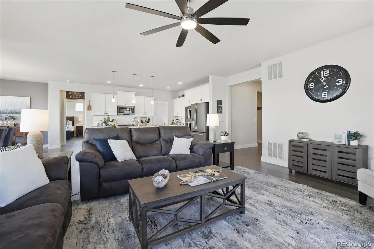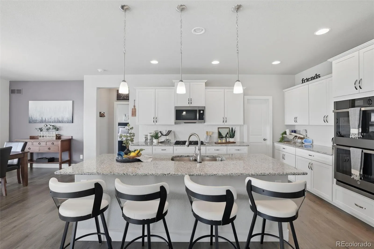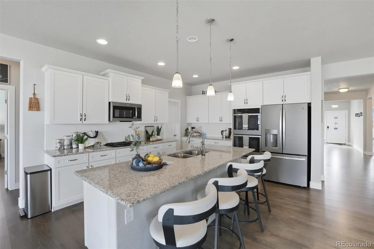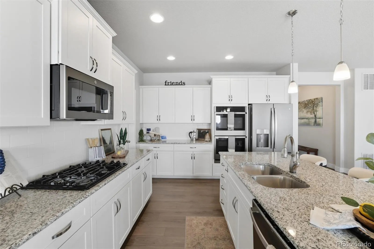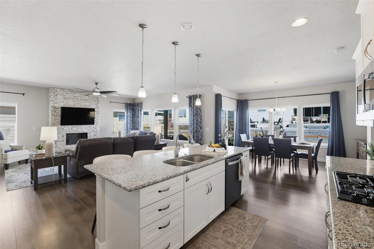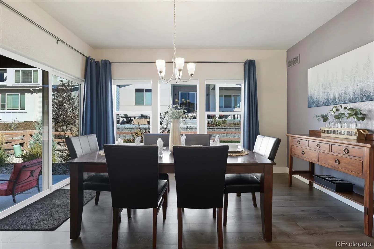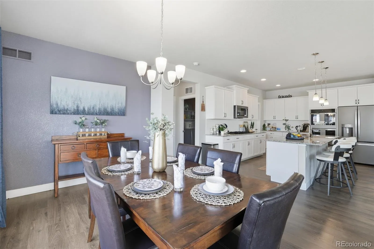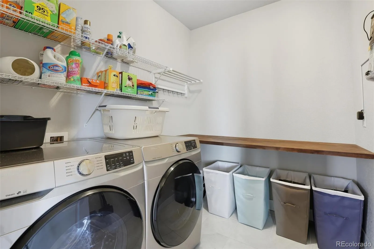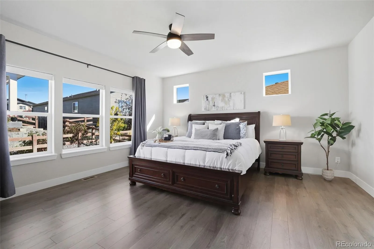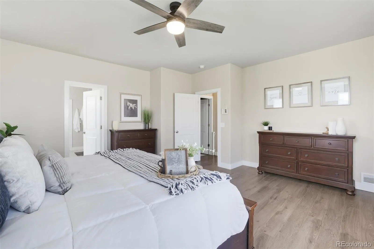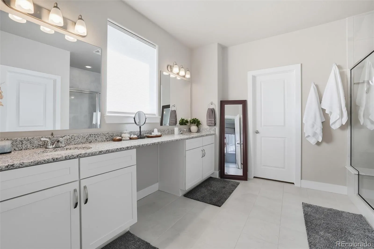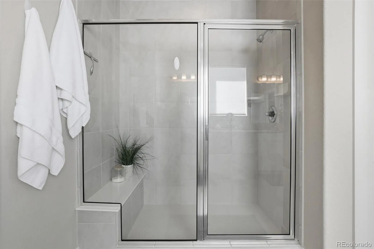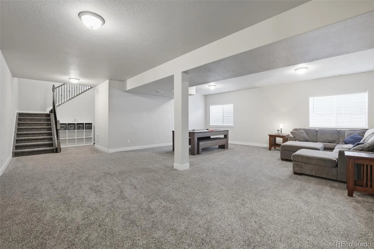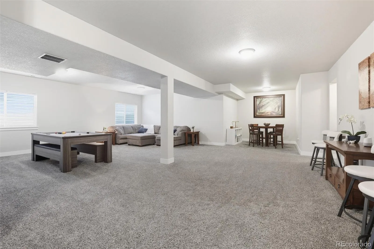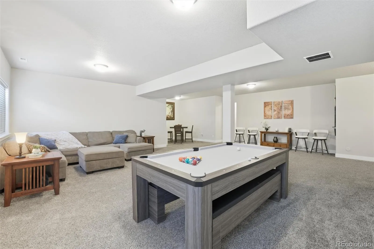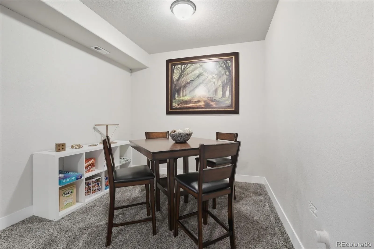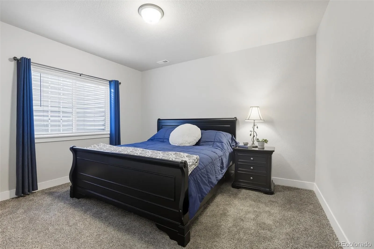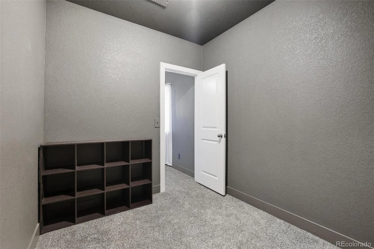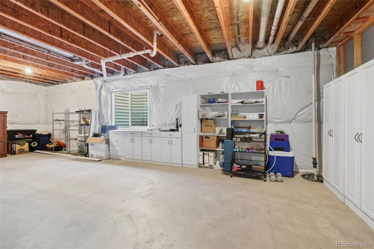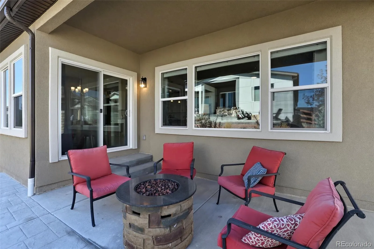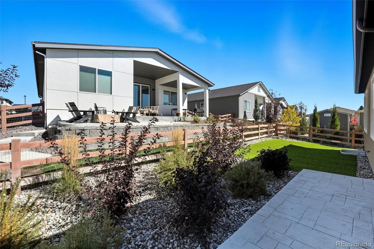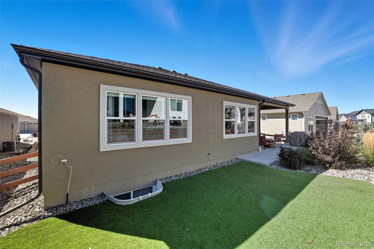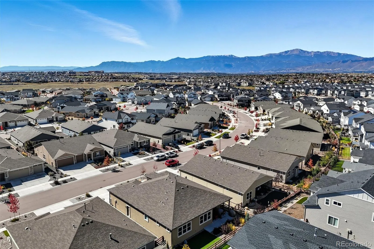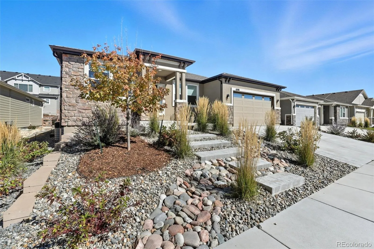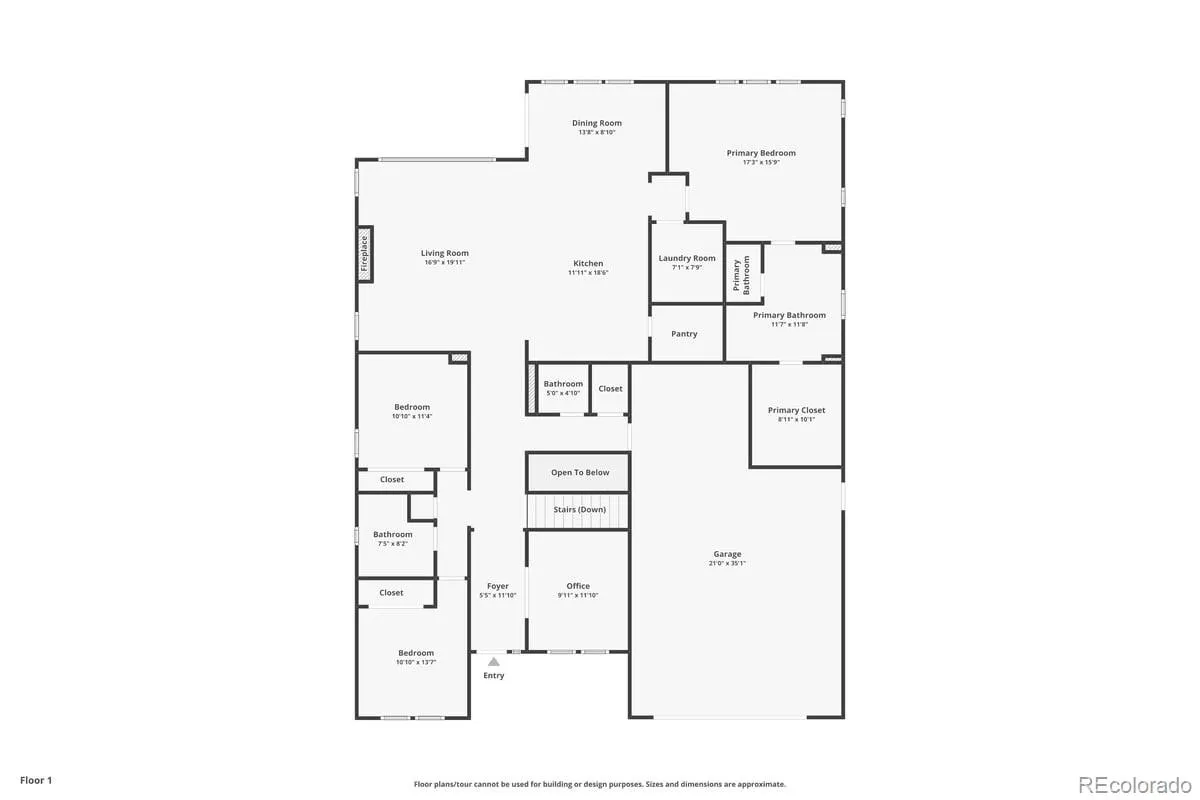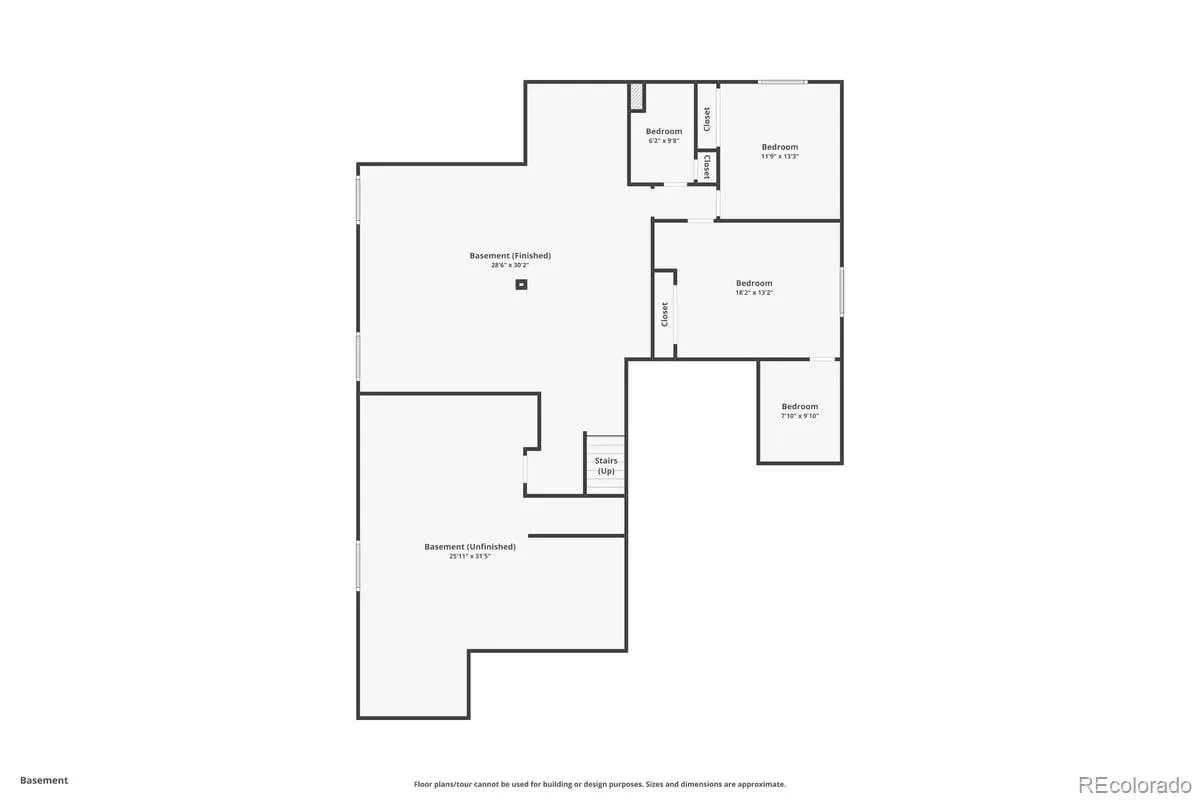Metro Denver Luxury Homes For Sale
This immaculate, sun-drenched newer Wolf Ranch home pairs fresh style with a smart layout that makes daily life flow effortlessly. From the covered entry, step inside to find warm wood laminate floors and a sunlit office tucked to the right. The heart of the home opens into a spacious great room, where a stone gas fireplace anchors the space and walls of windows fill it with light. The dining area extends naturally outdoors with a walkout to the backyard patio. The kitchen is designed to gather around, with granite counters, a large eat-at island, stainless steel appliances including a gas cooktop and in-wall double oven, and a generous walk-in pantry with added shelving. A well-planned laundry room makes chores feel simple, complete with extra storage and a permanent acacia folding table. On the main level, the primary suite is a restful retreat featuring a walk-in closet and a four-piece bath with a double granite vanity and a walk-in shower. Two additional bedrooms, a full bath, and a powder room complete the layout. Downstairs, the finished basement stretches out with an enormous family and rec room, a dining nook, full bath, and two more bedrooms—one with its own nook, den, or walk-in closet—giving everyone space to spread out. Out back, the partially covered patio looks over the xeriscaped yard, designed for low maintenance and easy evenings outside. A three-car tandem garage provides ample space for vehicles, hobbies, or storage. Thoughtful details like central A/C and a whole-house humidifier keep the home comfortable year-round, while mountain views from the front are a daily reminder of Colorado living at its best. Finally, Wolf Ranch ties it all together with winding trails, a vibrant community center, and quick access to schools, shopping, hospitals, and entertainment—placing comfort and connection right at your doorstep.

