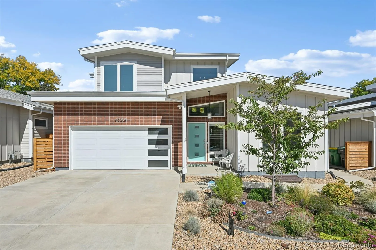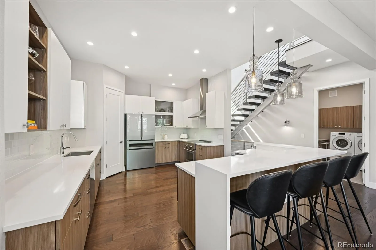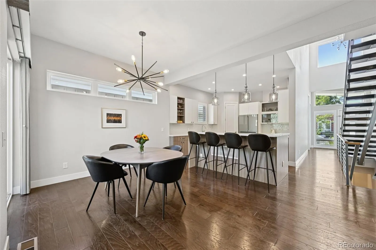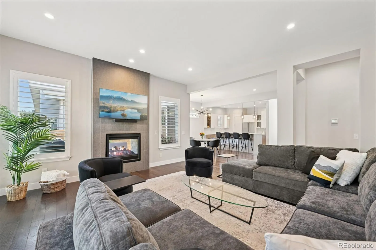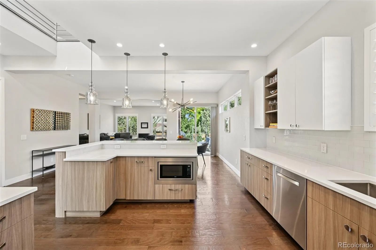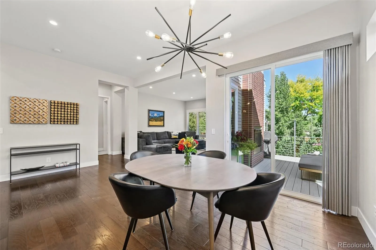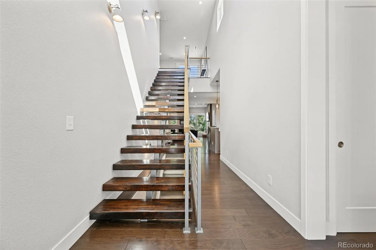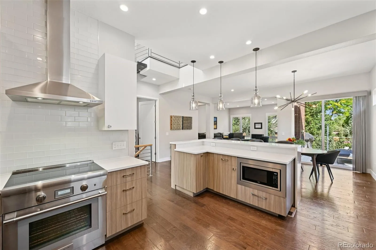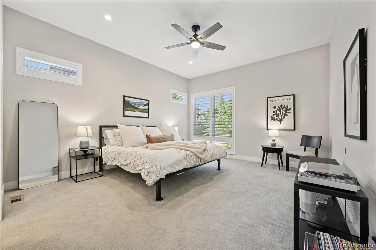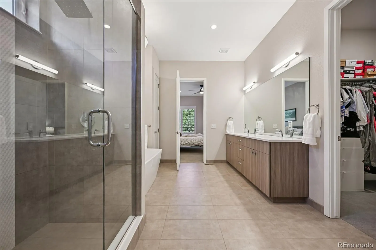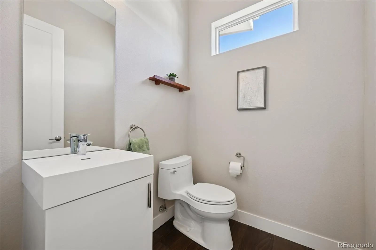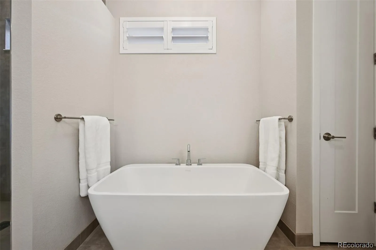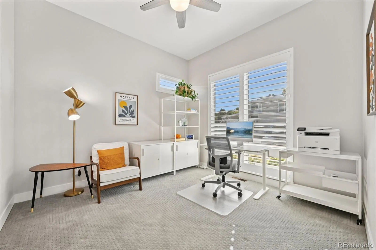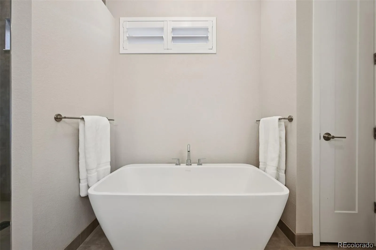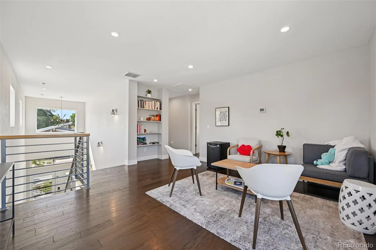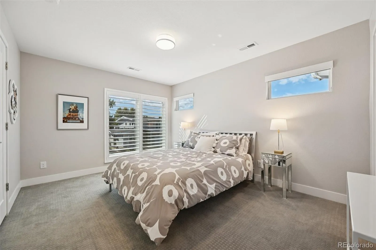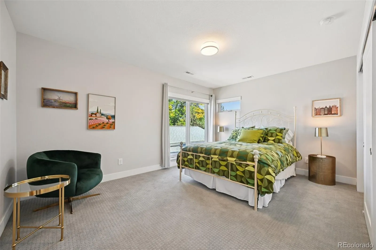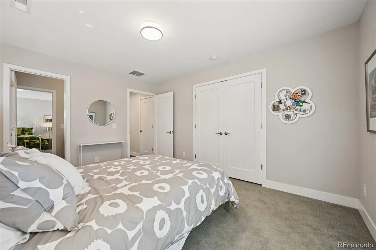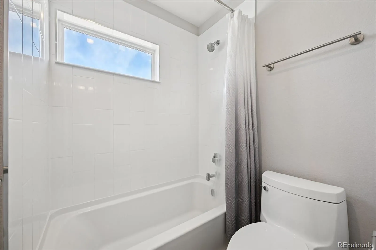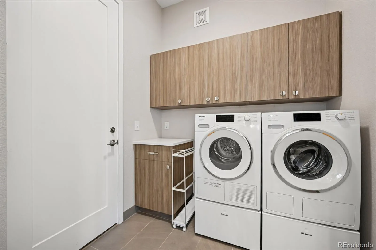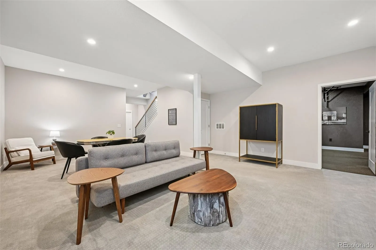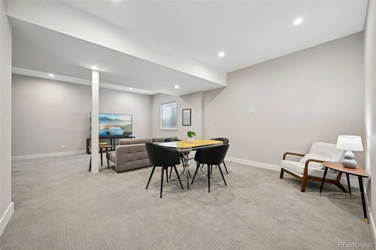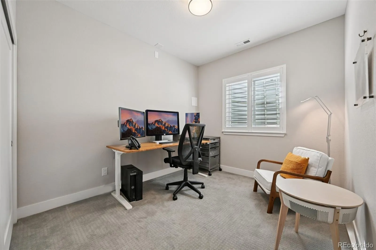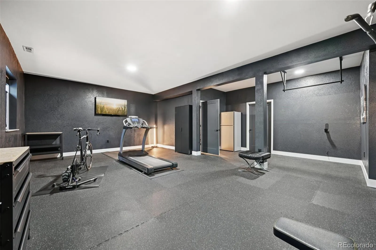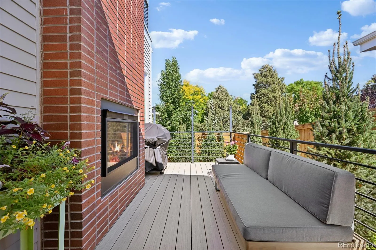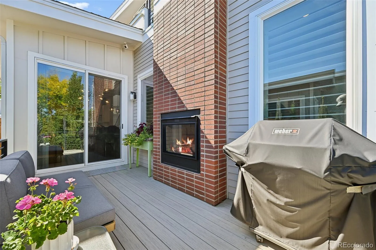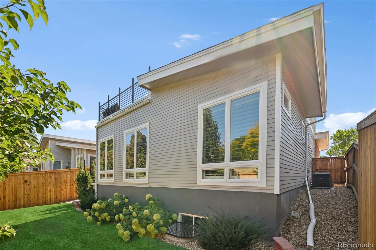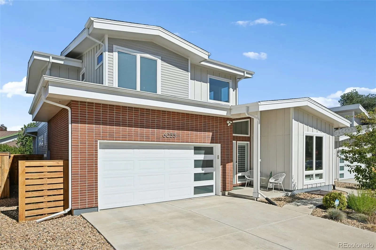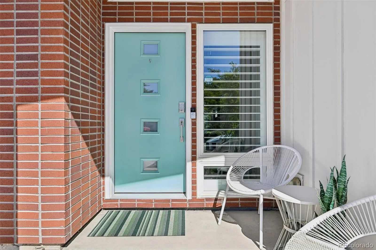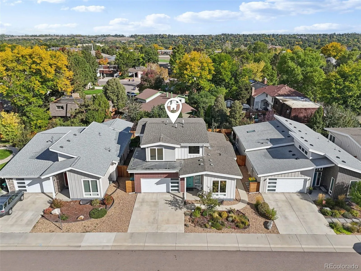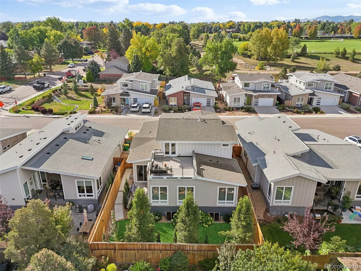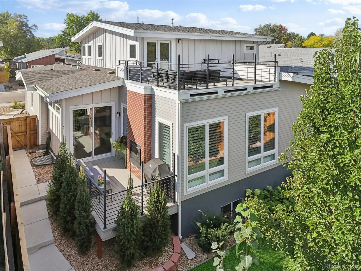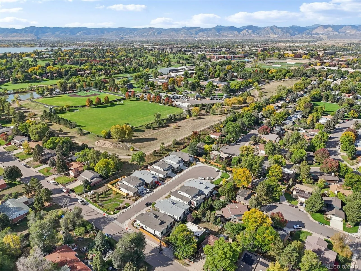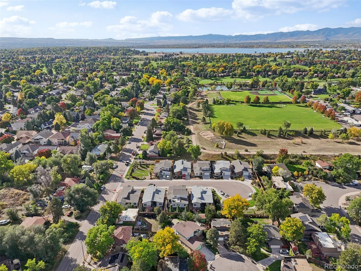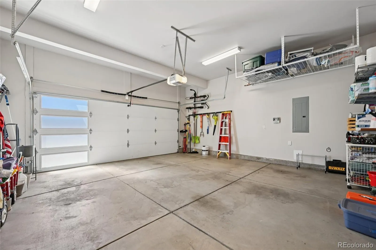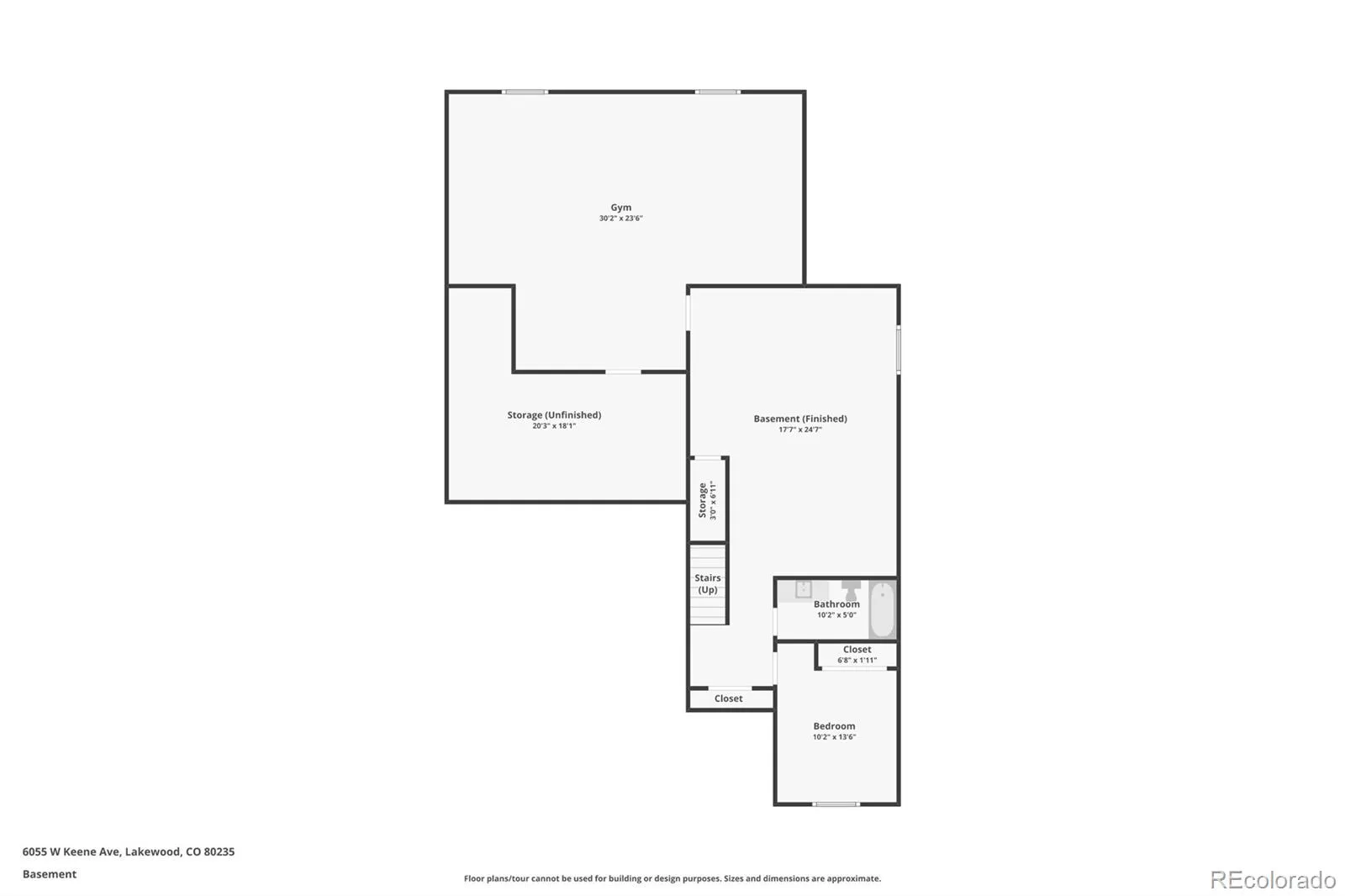Metro Denver Luxury Homes For Sale
Tucked within the Harlan Pines enclave of just nine homes, this mid-century modern residence highlights timeless architecture alongside thoughtful modern updates. It represents one of the newest construction in the area—a rare opportunity to own a home that combines striking design with an unmatched location. Inside, soaring ceilings, oversized windows, and a floating staircase make a memorable first impression while filling the home with natural light. Newly installed plantation shutters throughout add a refined touch and privacy. The chef’s kitchen features quartz countertops, soft-close cabinetry, and high-end appliances including a Bosch refrigerator and dishwasher, plus a Thermador oven and induction cooktop. Just beyond the kitchen, the open living area centers around a dramatic two-sided fireplace that extends outdoors for year-round enjoyment. The main-floor primary suite serves as a private retreat with double custom closets and a five-piece ensuite. A dedicated office on the main level and half bathroom adds convenience, while upstairs you’ll find a versatile loft that opens to a rooftop deck—an inviting spot for enjoying morning coffee or sunsets. Two additional bedrooms share a stylish Jack-and-Jill bathroom. The finished basement extends the living space with a large family room, an expansive gym with padded flooring, plus an additional bedroom and full bathroom ideal for hosting guests. The backyard has been designed for low-maintenance living, featuring a deck for entertaining, professional landscaping, and a newly installed privacy fence. With quick access to Hwy 285, you are minutes from both downtown Denver and the mountains. Several well-known schools such as Colorado Academy and Mullen are close by, as well as shopping, dining, and scenic walking and biking trails to enjoy Colorado living at its finest. Don’t miss your chance to call this one home!

