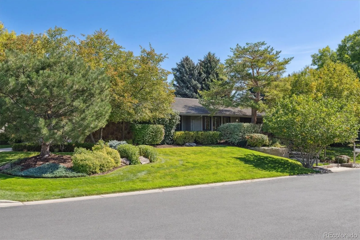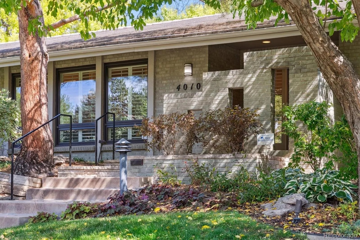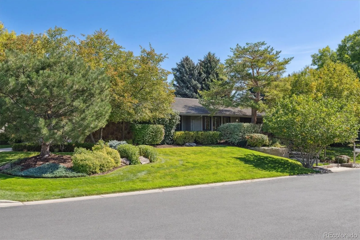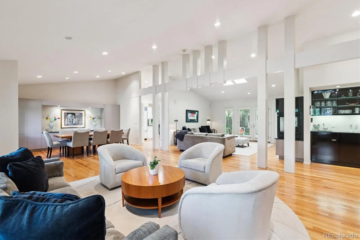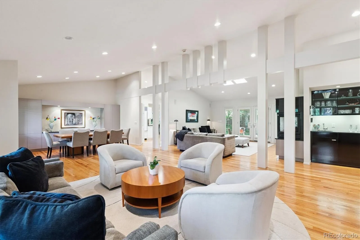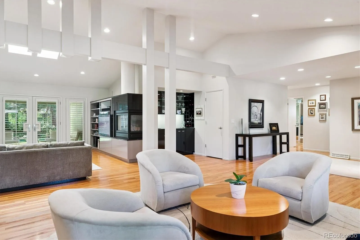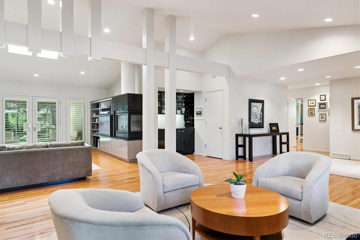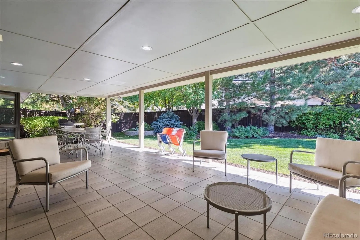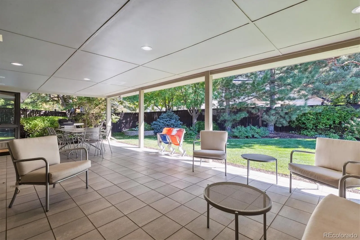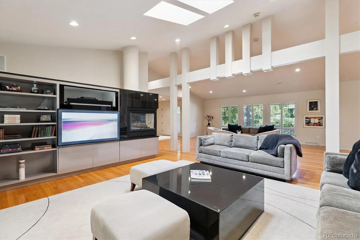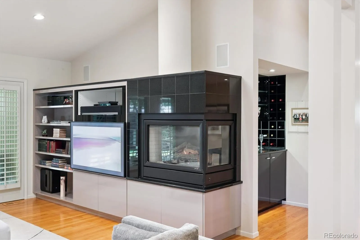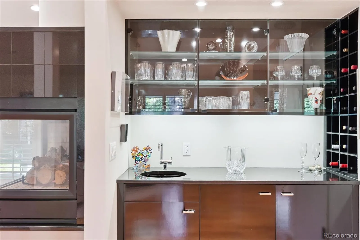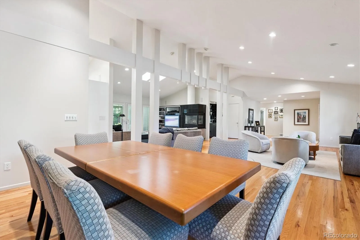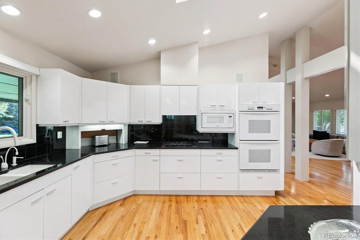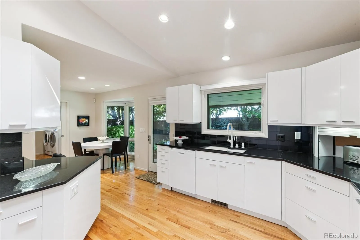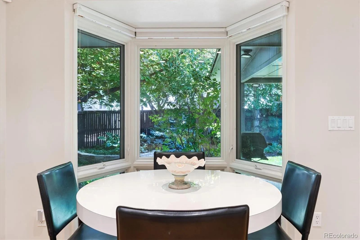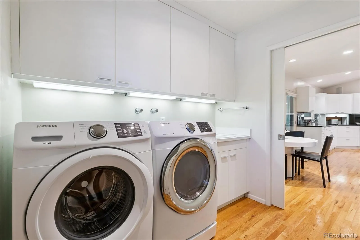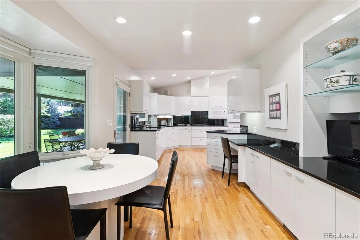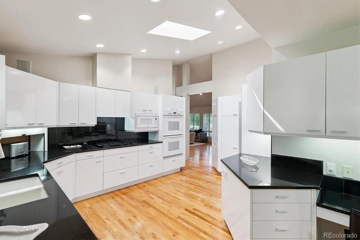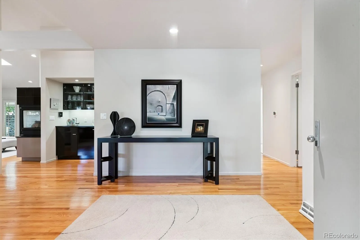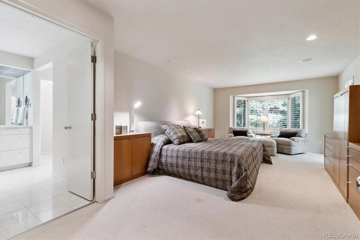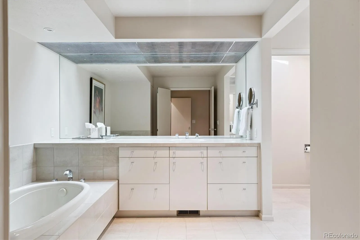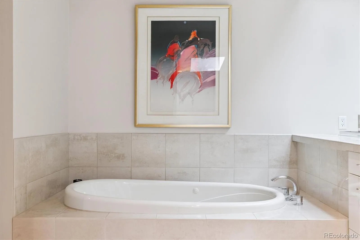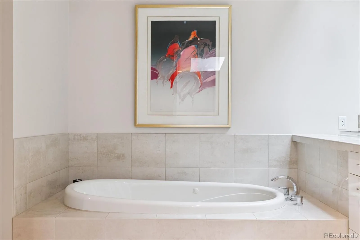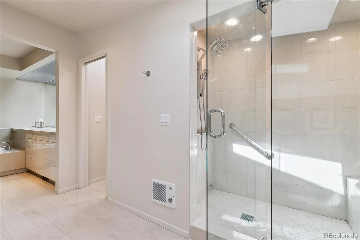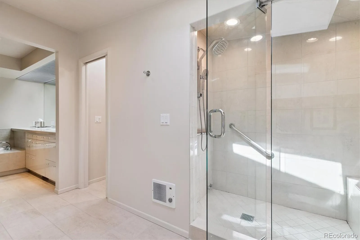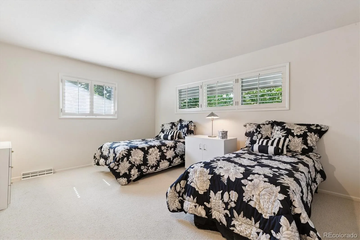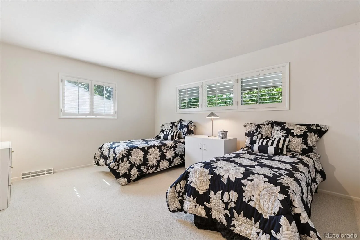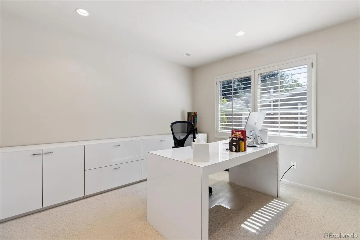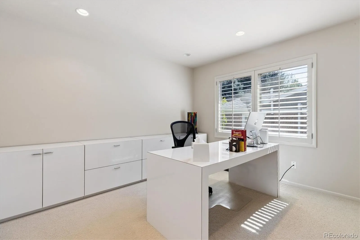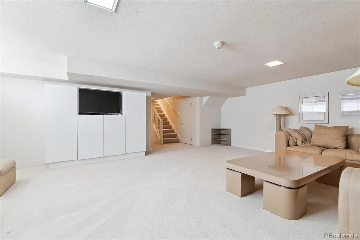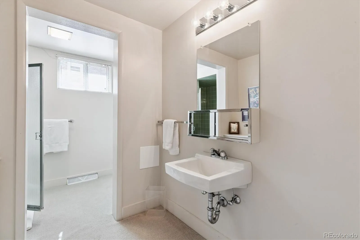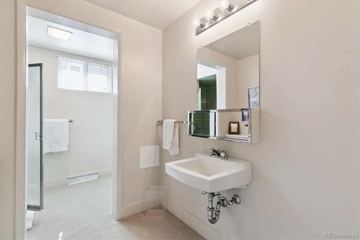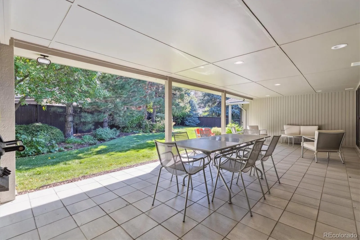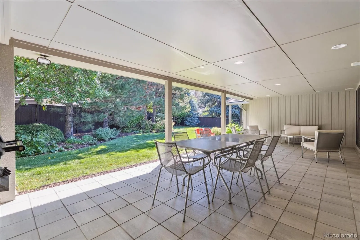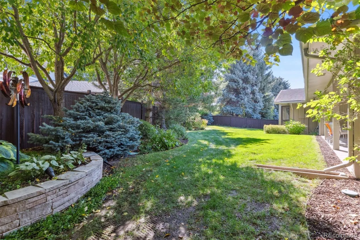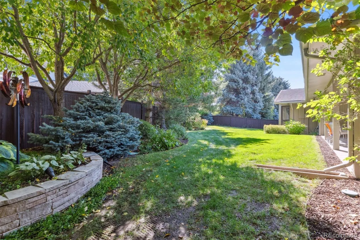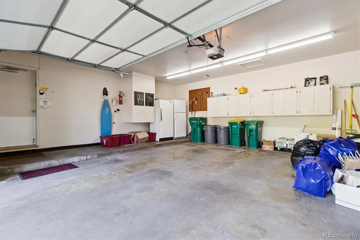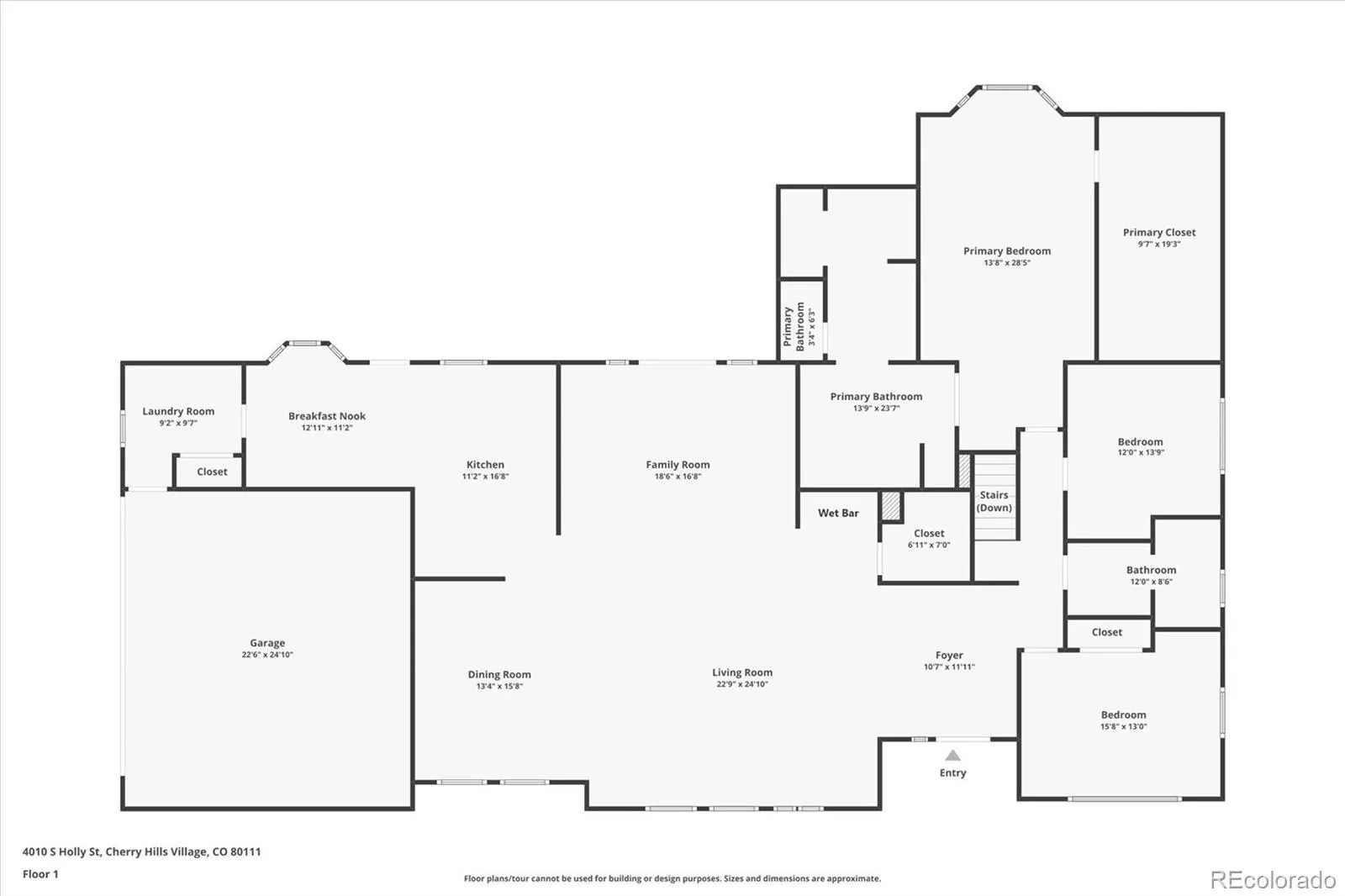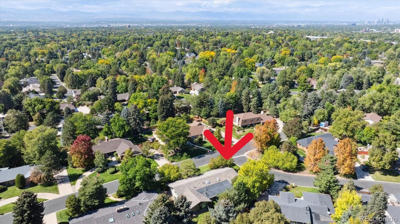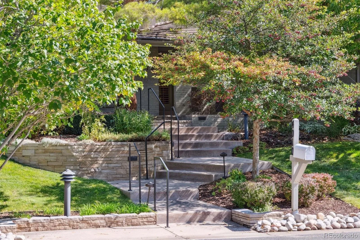Metro Denver Luxury Homes For Sale
Discover the ultimate fusion of TIMELESS DESIGN, MODERN LUXURY, & SERENE OUTDOOR BEAUTY in this Mid-Century Masterpiece perched on a manicured corner lot in Cherry Hills Village. From the moment you enter the extra-wide foyer, you’re greeted by SOARING VAULTED CEILINGS, PERIOD ARCHITECTURAL BEAMS, SUN SOAKED SKYLIGHTS, & AN OPEN FLOOR PLAN that RADIATES LIGHT, SPACE & TRANQUILITY. Whether it’s a cozy family night in or a grand holiday celebration, you are in an ideal setting ** Expansive open floor plan offers MULTIPLE LIVING/SEATING AREAS & a stylish DINING SPACE complete w/ modern built-ins & large buffet. A dual-sided gas fireplace & wet bar add warmth & sophistication. French Doors open to an OVERSIZED East Facing COVERED PATIO w/ add’l lounge & dining options making INDOOR-OUTDOOR LIVING effortless year-round ** CHEF’S KITCHEN features an abundance of modern custom cabinetry & slab counters anchored by a Sub-Zero fridge, Dacor double ovens & gas cook top on one end & a sun filled breakfast nook w/ 2nd door leading directly to outdoor grill & dining area on the other ** MAIN FLOOR LIVING elevated by a LUXURIOUS PRIMARY SUITE w/ additional seating area, boutique-style walk-in closet, & spa-inspired bath w/ steam shower, jetted tub, & oversized dual vanities ** 2 ADD’L MAIN FLOOR BEDROOMS easily accommodate king-sized furnishings. And MAIN FLOOR LAUNDRY adds everyday convenience ** FINISHED BASEMENT expands the home’s versatility w/ a large ROOM, 2 ADD’L LARGE BEDROOMS, & A 3RD BATH ** LARGE BONUS CLOSETS thruout both levels are thoughtfully designed for max organization ** Outside, the MATURE LANDSCAPING is a true standout: lush, low-maintenance, & already perfected. ZEN INSPIRED GARDEN elements create a private oasis that’s as beautiful as it is functional ** THIS IS MORE THAN A HOME: IT’S A SANCTUARY DESIGNED FOR CONNECTION, COMFORT & CELEBRATION WHERE EVERY MOMENT IS ELEVATED TO THE STANDARD YOU DESERVE! WalkThru Video & 3D Floor Plan in Virtual Tour Links

