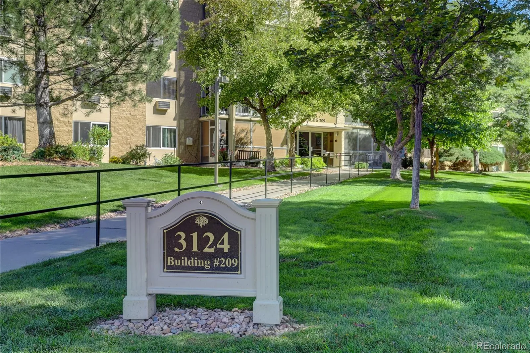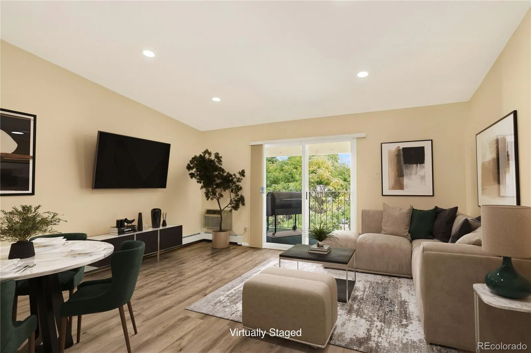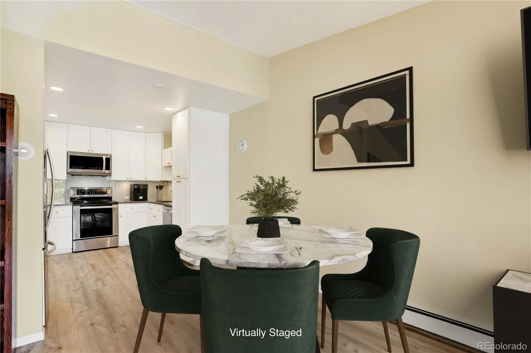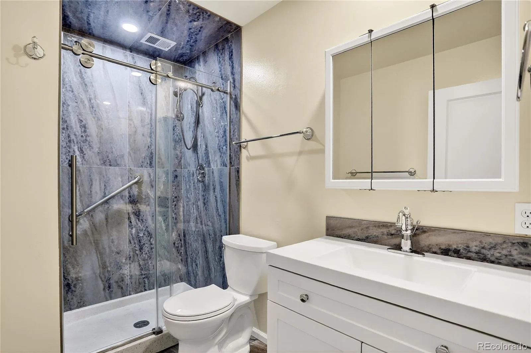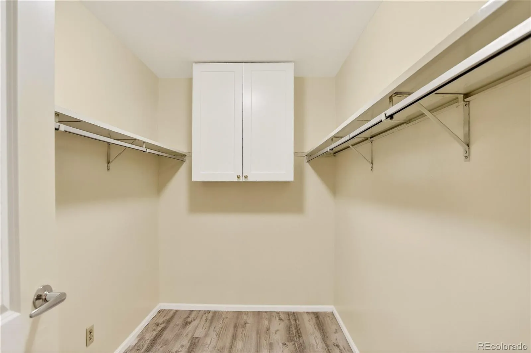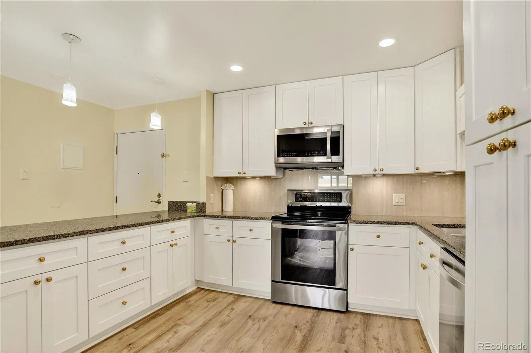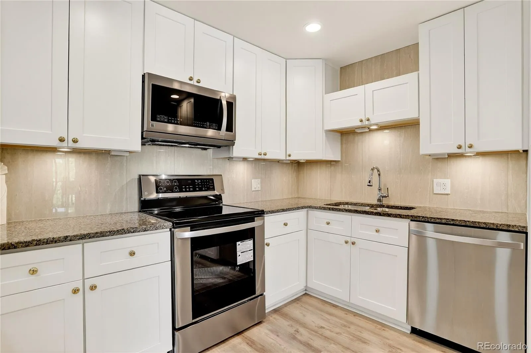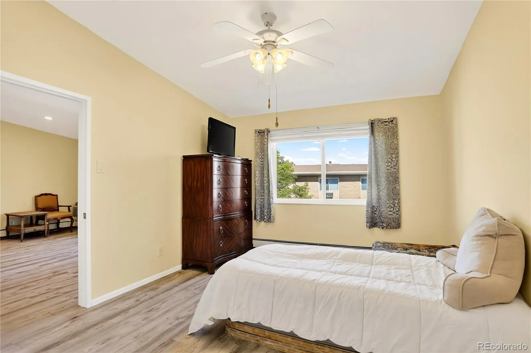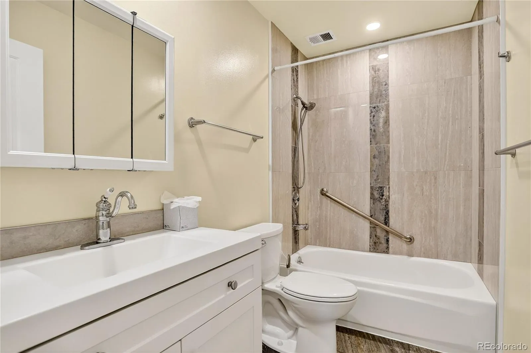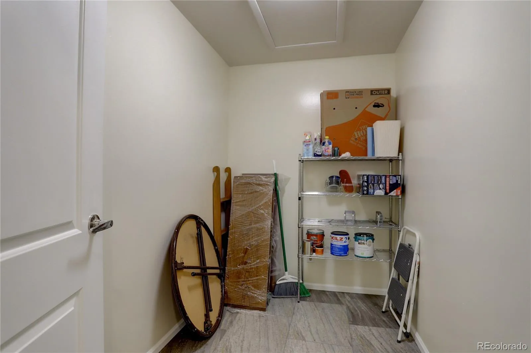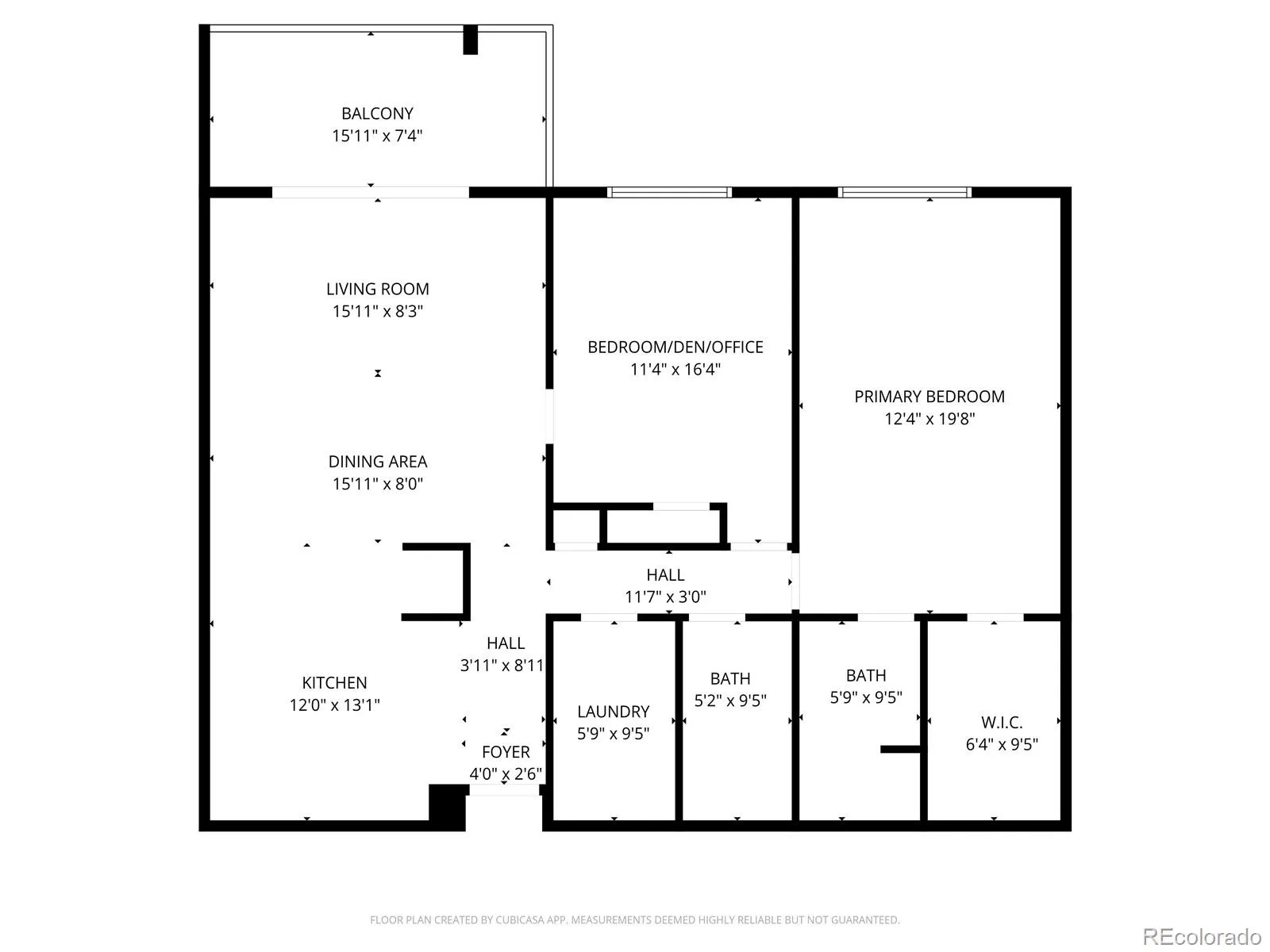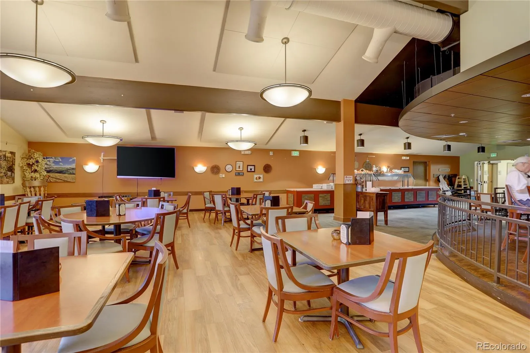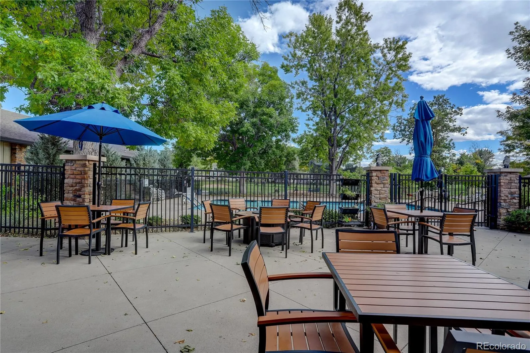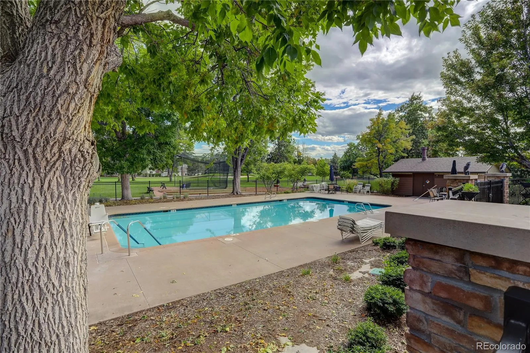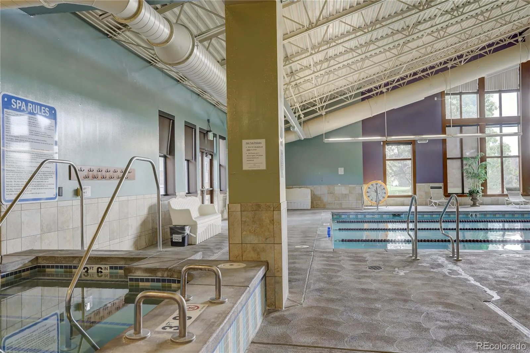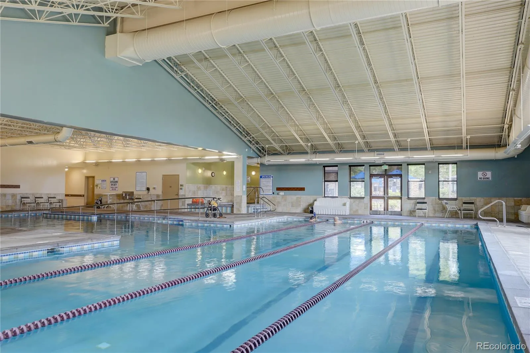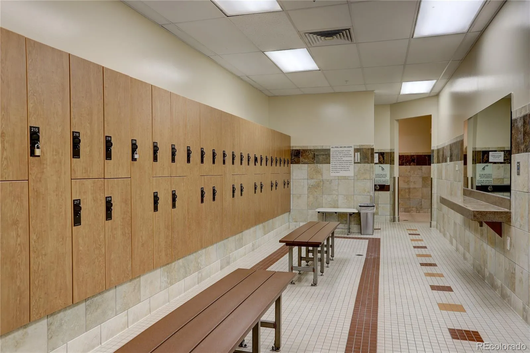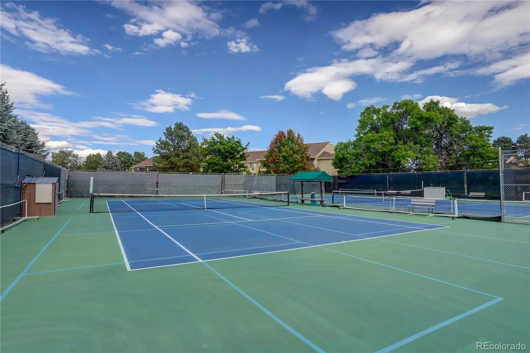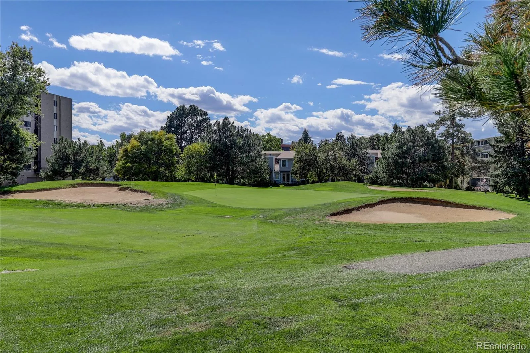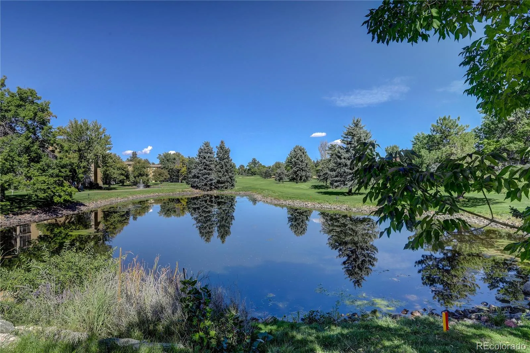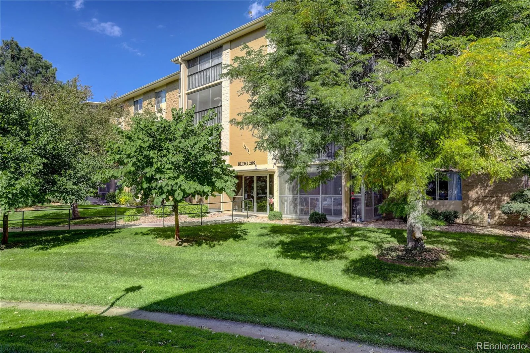Metro Denver Luxury Homes For Sale
Welcome to maintenance-free living in this beautifully updated 2-bedroom, 2-bathroom condo located in Heather Gardens, a vibrant, active adult 55+ community. Perched on the top floor of a secure, 4-story building with elevator access, this home is one of the few to feature vaulted ceilings with inset lighting, adding a rare sense of openness and style.
The updated kitchen offers an extra 25+/- sf of floor space, 8’ of base cabinets, granite counters and stainless steel appliances, 4 custom recessed lights and under cabinet lights. All ceiling lighting is LED and dimmable throughout the unit. Both bedrooms are generously sized with walk-in closets for excellent storage and feature top-down/bottom-up privacy or blackout honeycomb/cellular shades.The updated primary bathroom includes an oversized shower with built-in bench, custom tile, and recessed lighting.
Step outside to enjoy your covered balcony, perfect for morning coffee or evening relaxation. A deeded garage parking space is included, with additional surface parking available for guests.
This active community offers unmatched amenities: on-site management, 24-hour security, a golf course, indoor and outdoor pools, tennis and bocce courts, a fitness center, and even a full-service restaurant. With so much at your fingertips, you’ll find both convenience and connection right at home.
The condo, best appreciated when seen in person, is vacant and move-in ready, waiting for its next owner to enjoy everything this lifestyle has to offer.

