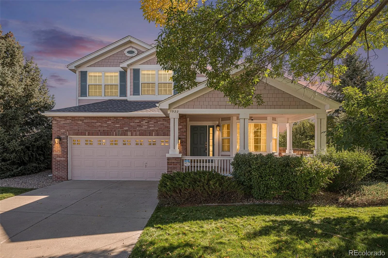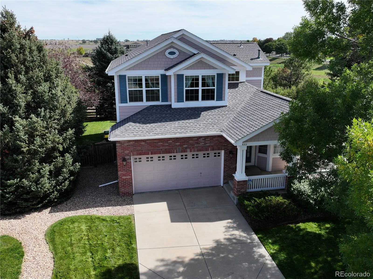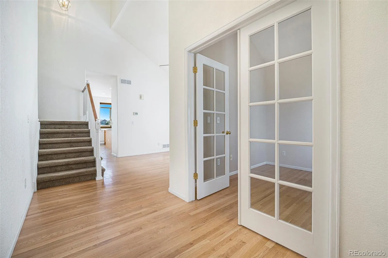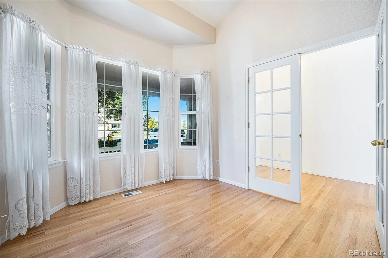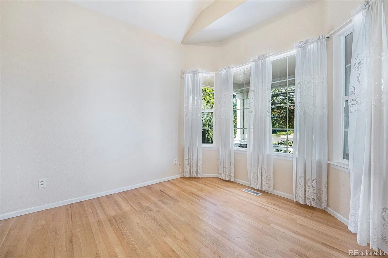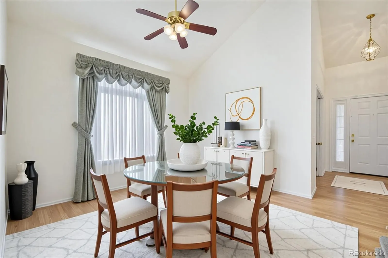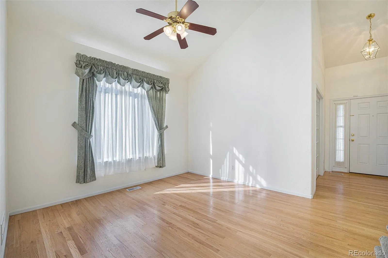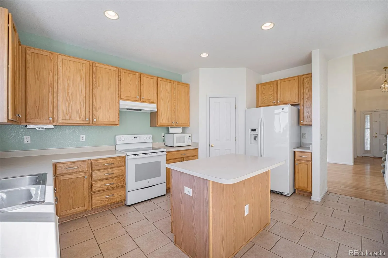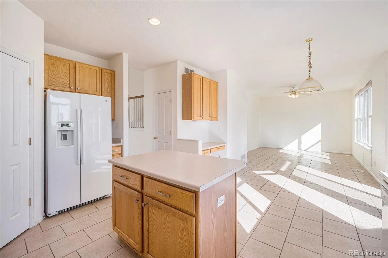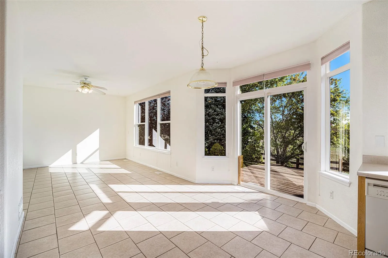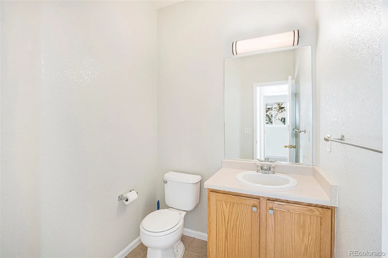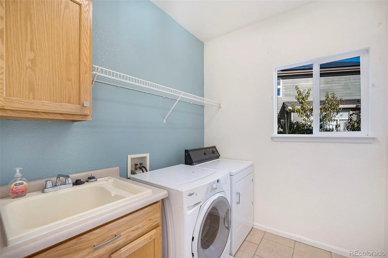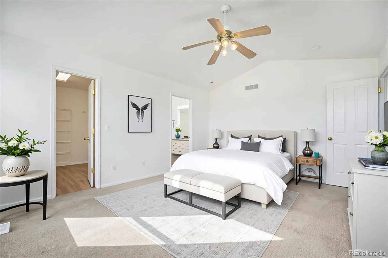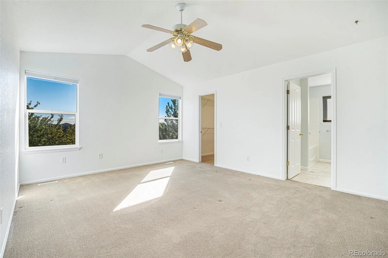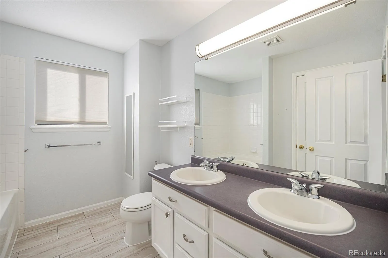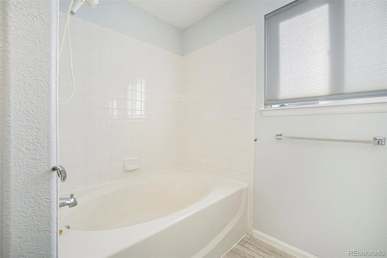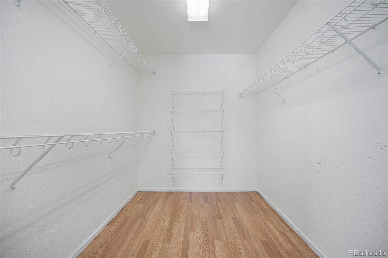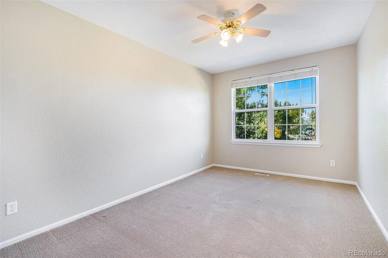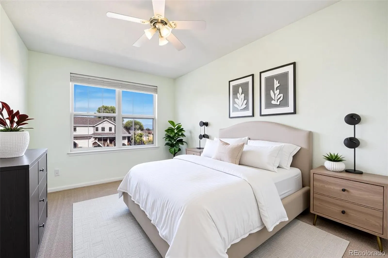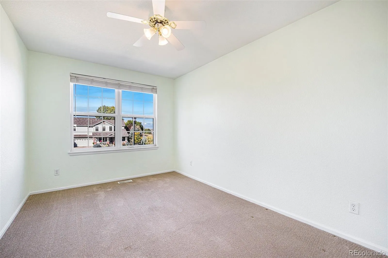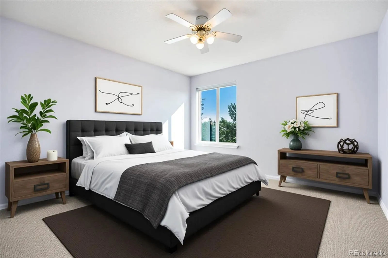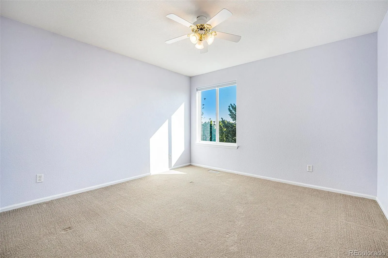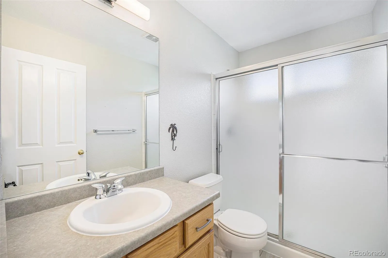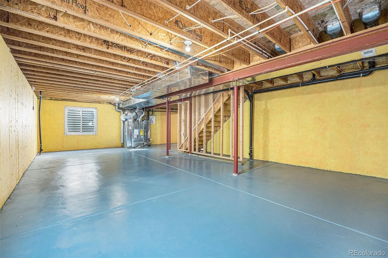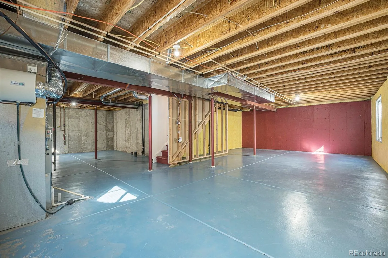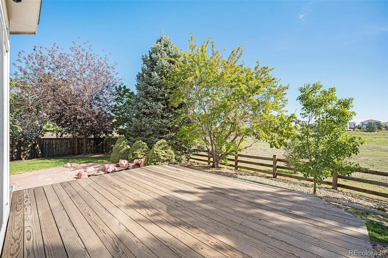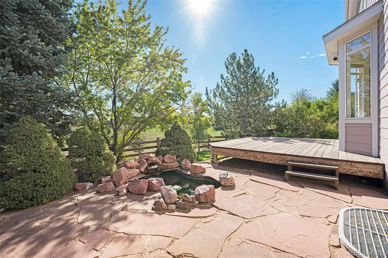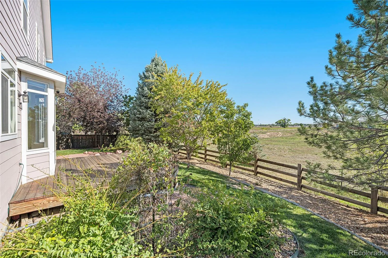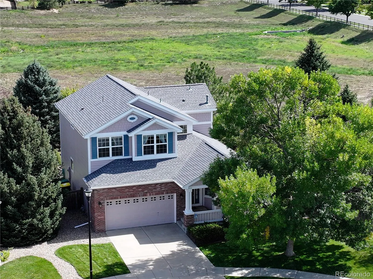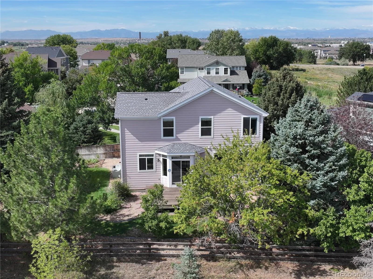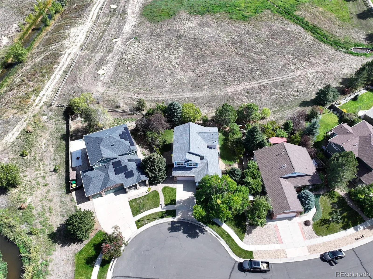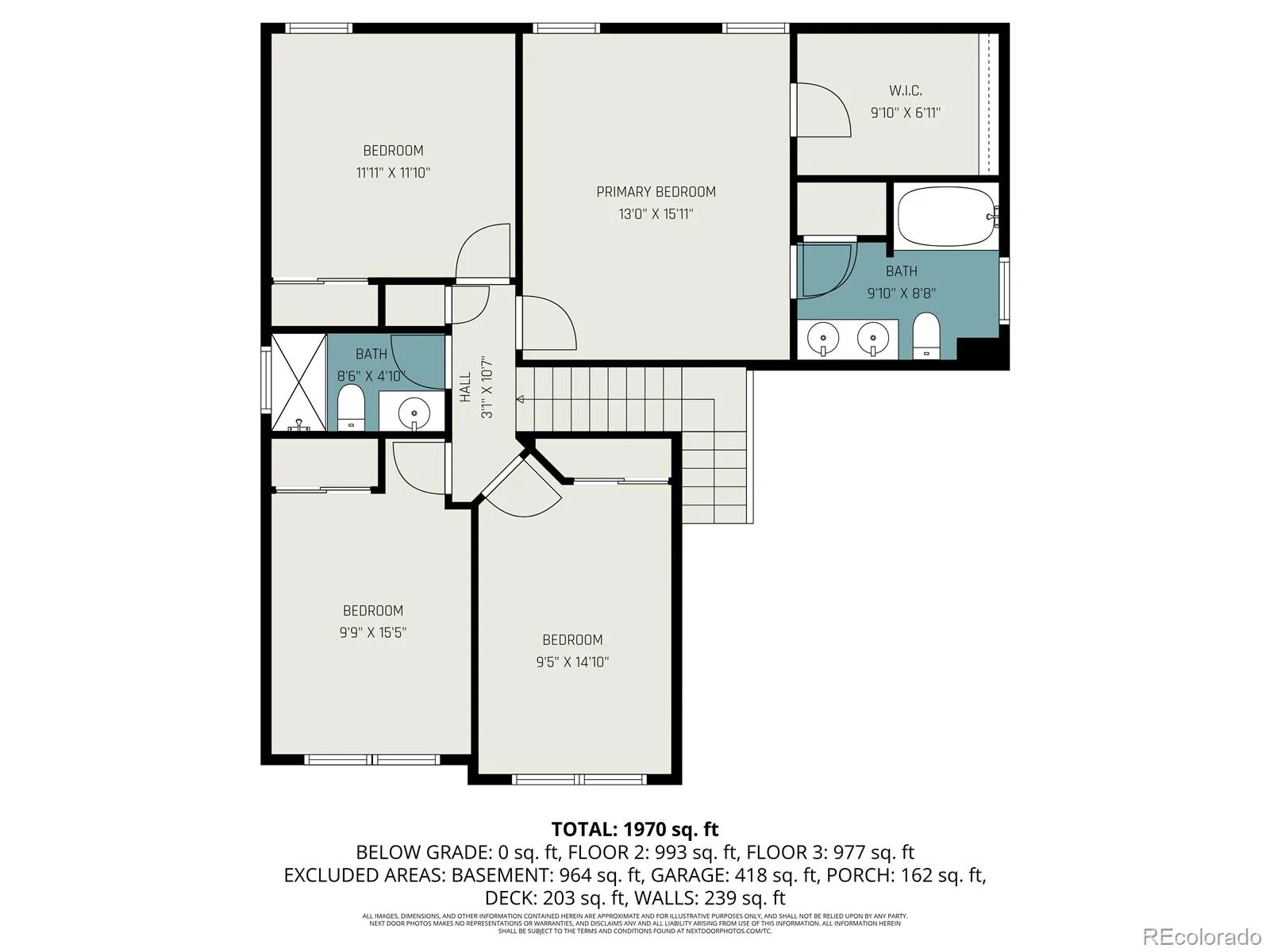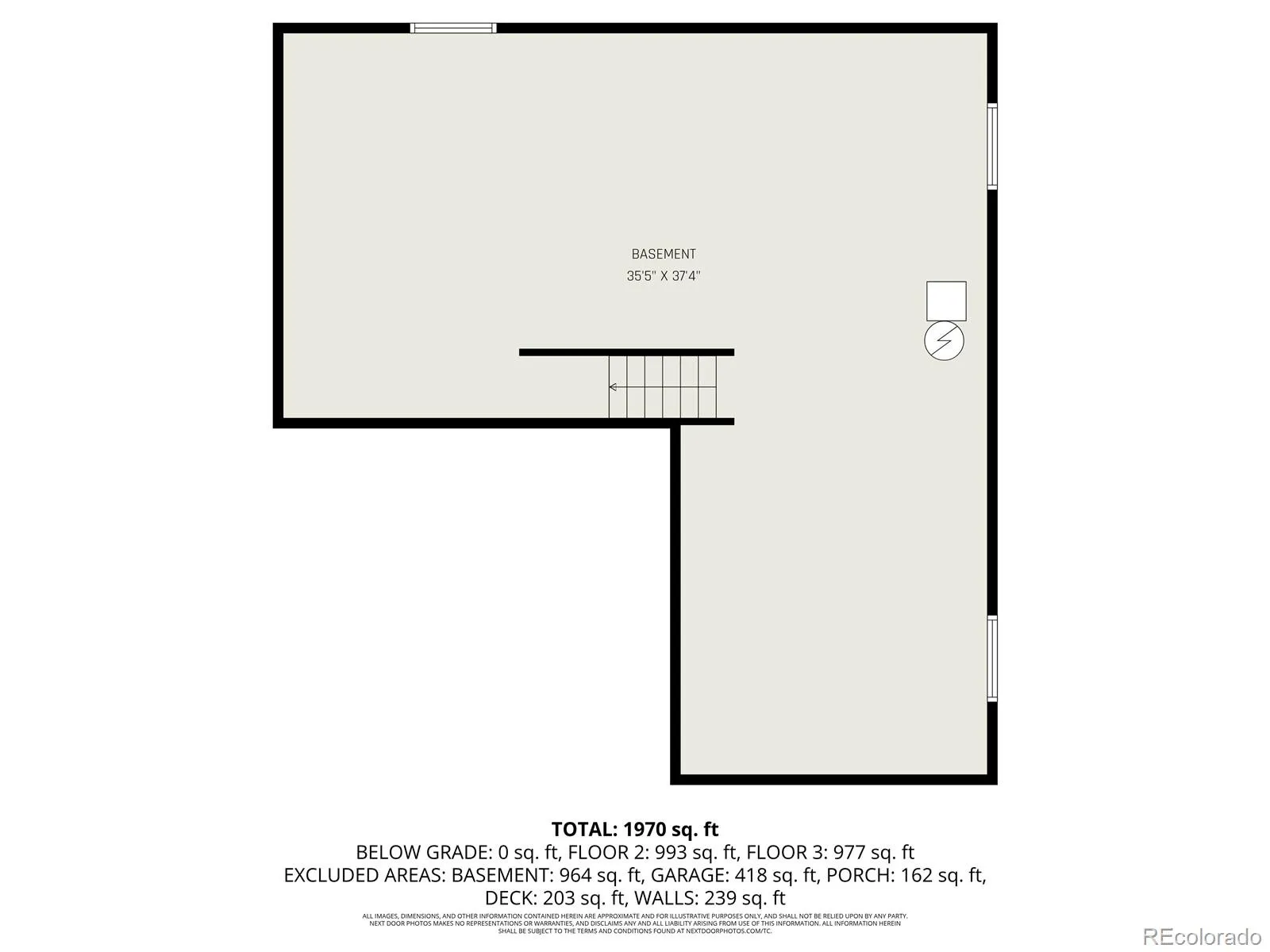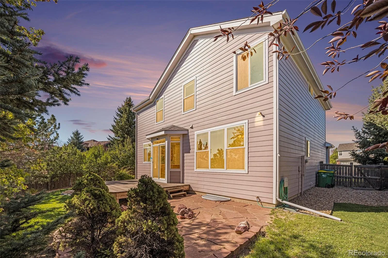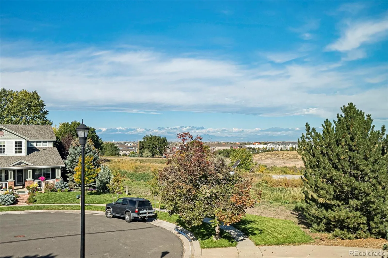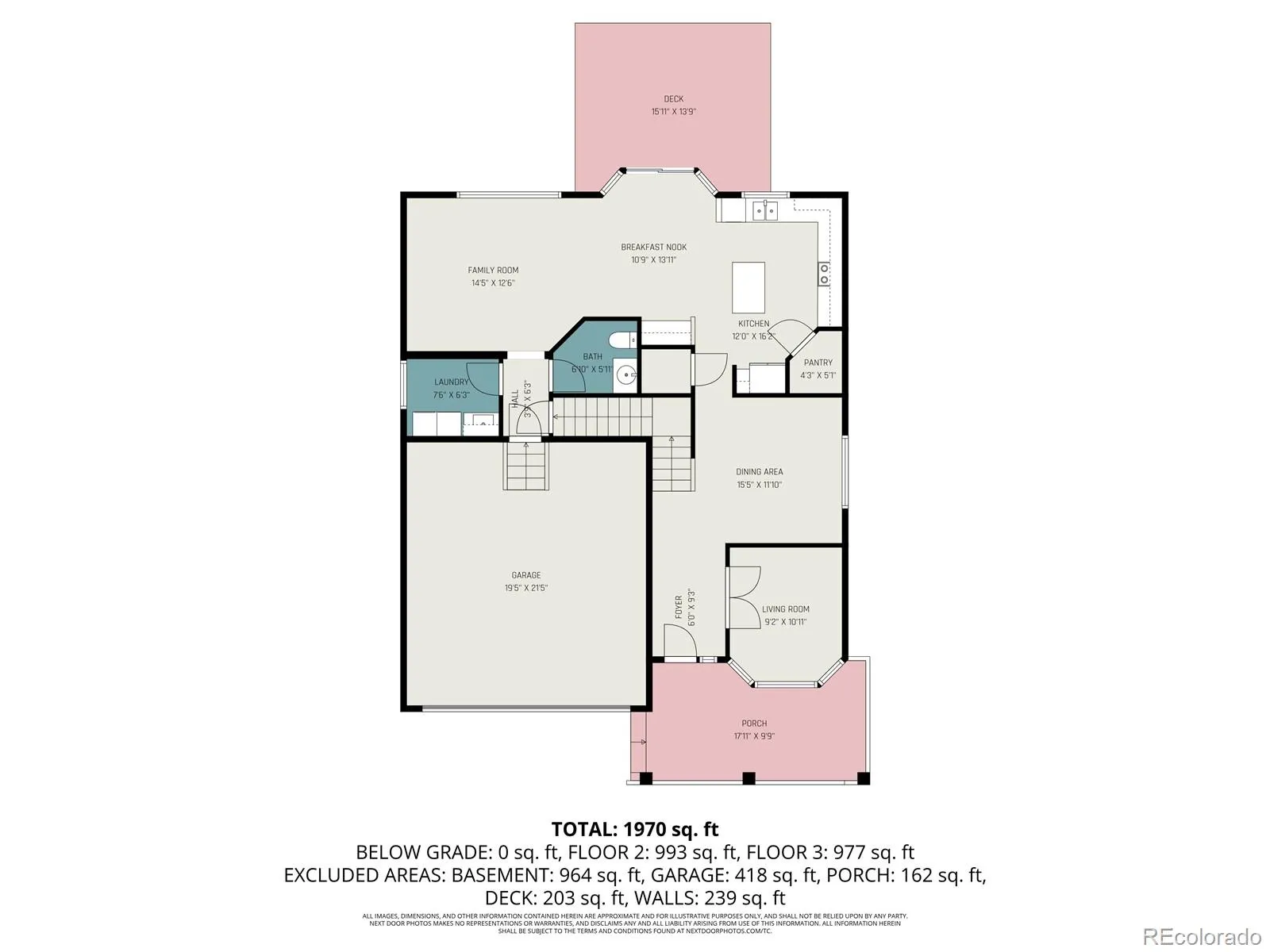Metro Denver Luxury Homes For Sale
Tucked away on a quiet cul-de-sac in the desirable Indigo Trails community, this two-story home backs to peaceful open space and offers a lifestyle filled with tranquility, comfort, and possibility. From the moment you walk in, natural sunlight pours through the many windows, showcasing hardwood and tile floors, vaulted ceilings, and an open, airy layout that feels both inviting and spacious.
The kitchen is designed for gathering, featuring an island, generous pantry, and breakfast nook with a sliding glass door that opens to the deck and backyard retreat. Out back, you’ll enjoy a large deck, flagstone patio, tranquil water feature, and mature landscaping with various fruit trees—perfect for unwinding or entertaining with views of open space and morning sunrises. Out front, catch a glimpse of mountain views that remind you why living here is so special.
Upstairs, the primary suite is a true retreat with a walk-in closet and en suite bath featuring dual sinks and a soaking tub. Three additional bedrooms and another full bath provide room for family, guests, or flexible space. The unfinished basement with 8ft ceilings is ready for your personal touch—whether you dream of a rec room, gym, or extra bedrooms…and it’s plumbed for a full bathroom.
Indigo Trails residents enjoy access to nearby parks, trails, and open spaces, along with conveniences like Prairie Center Shopping, Barr Lake State Park, and quick routes to Denver, DIA, and the northern corridor.
Whether you’re hosting friends, relaxing in your backyard oasis, or heading out to explore everything Brighton has to offer, this home is ready to make new memories with you.

