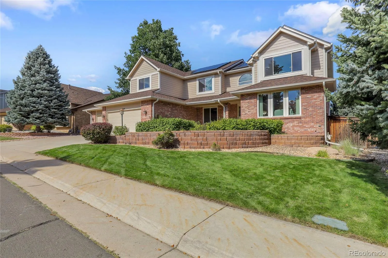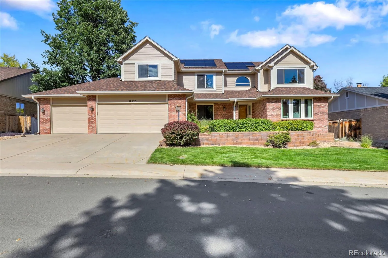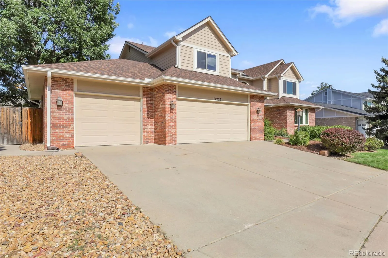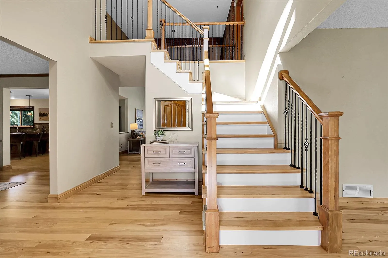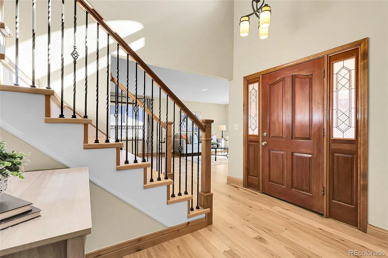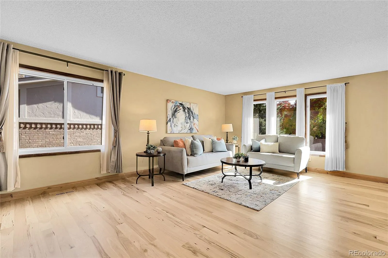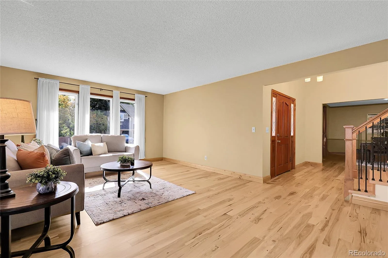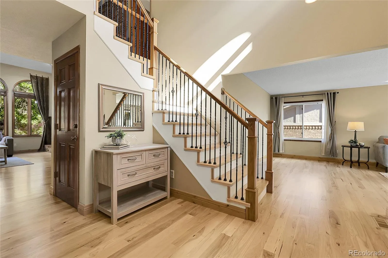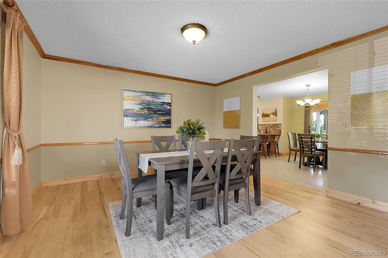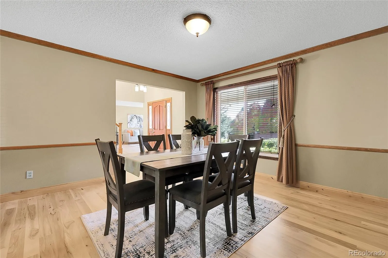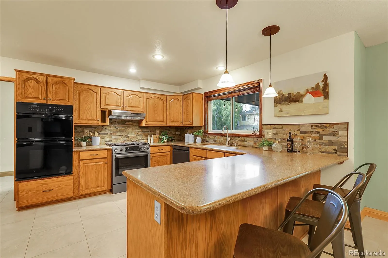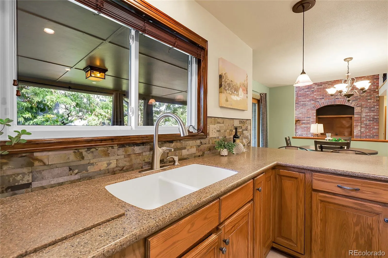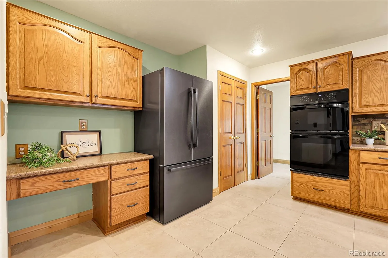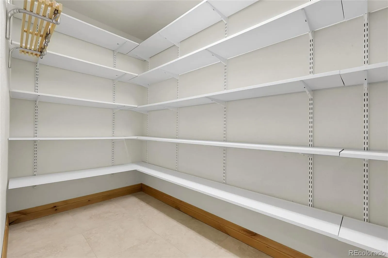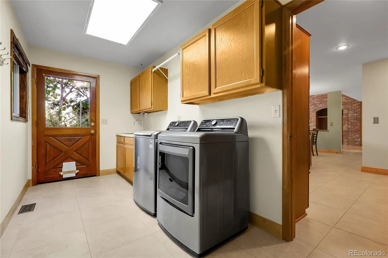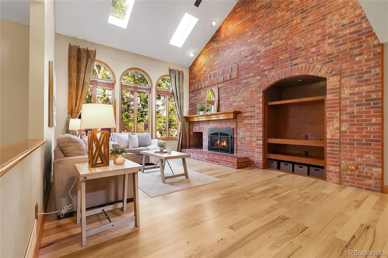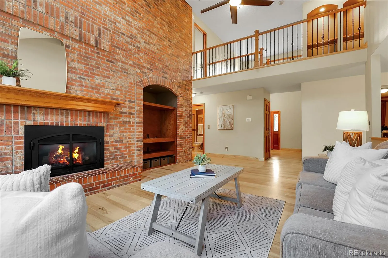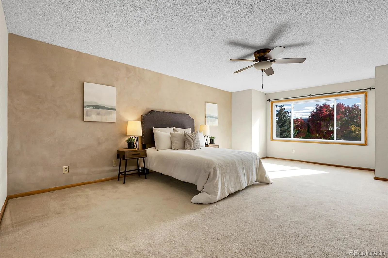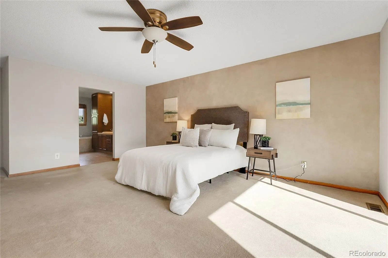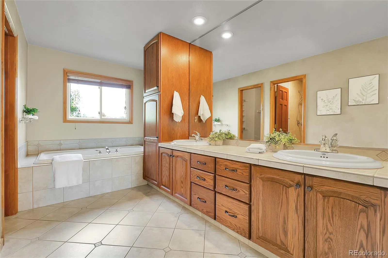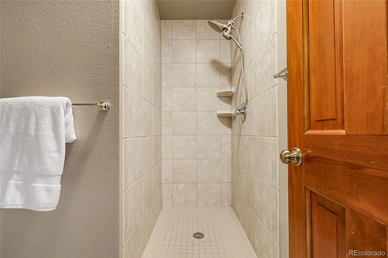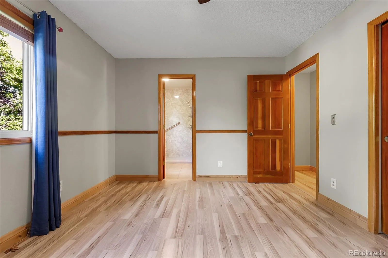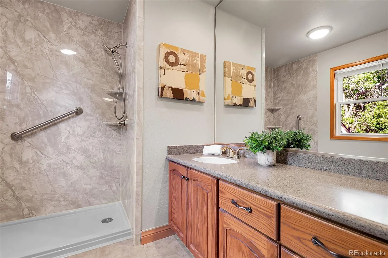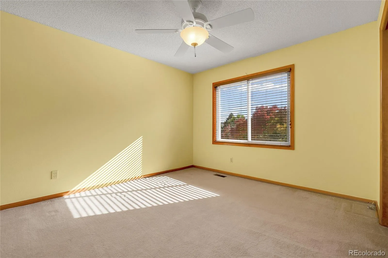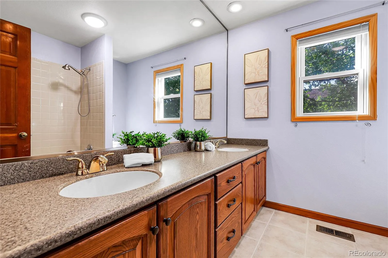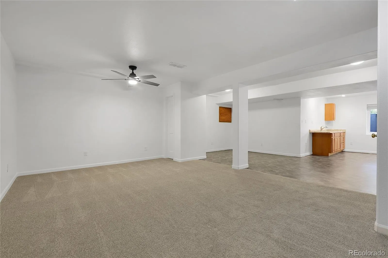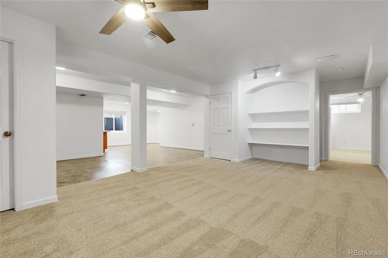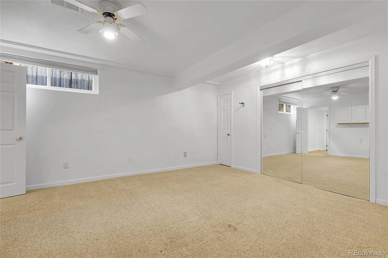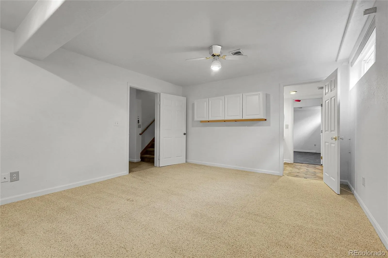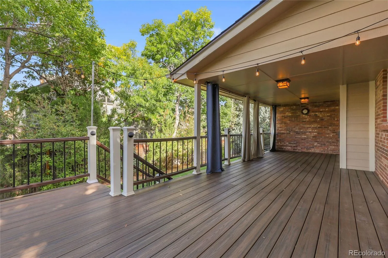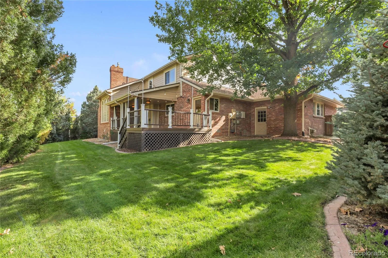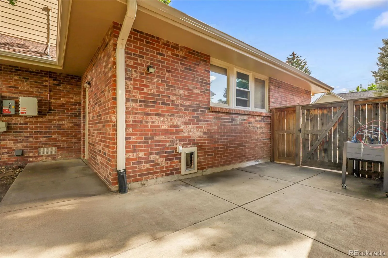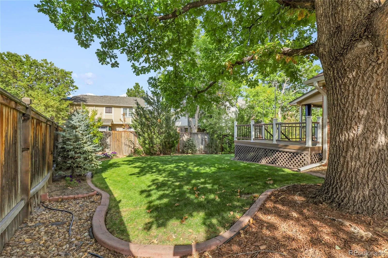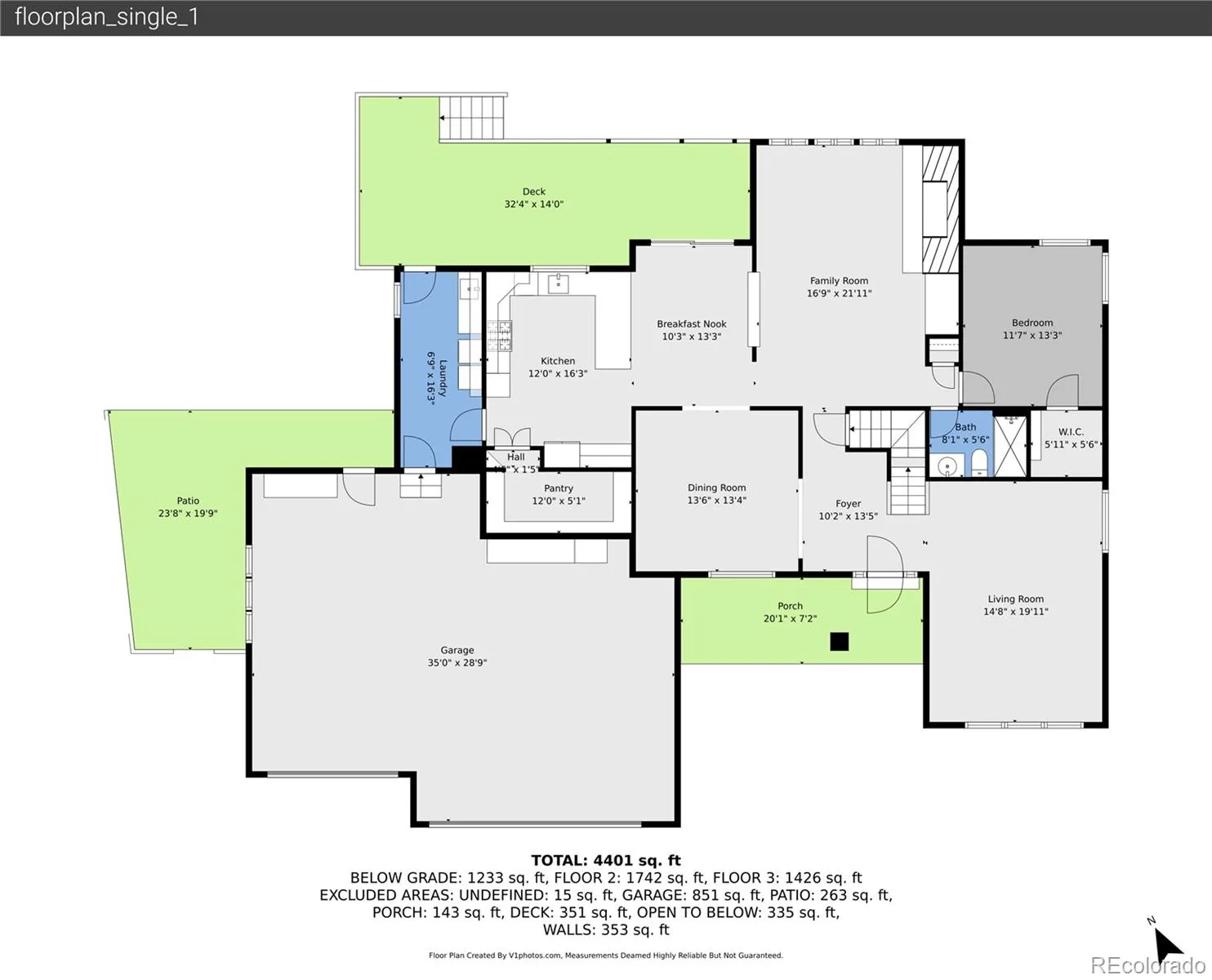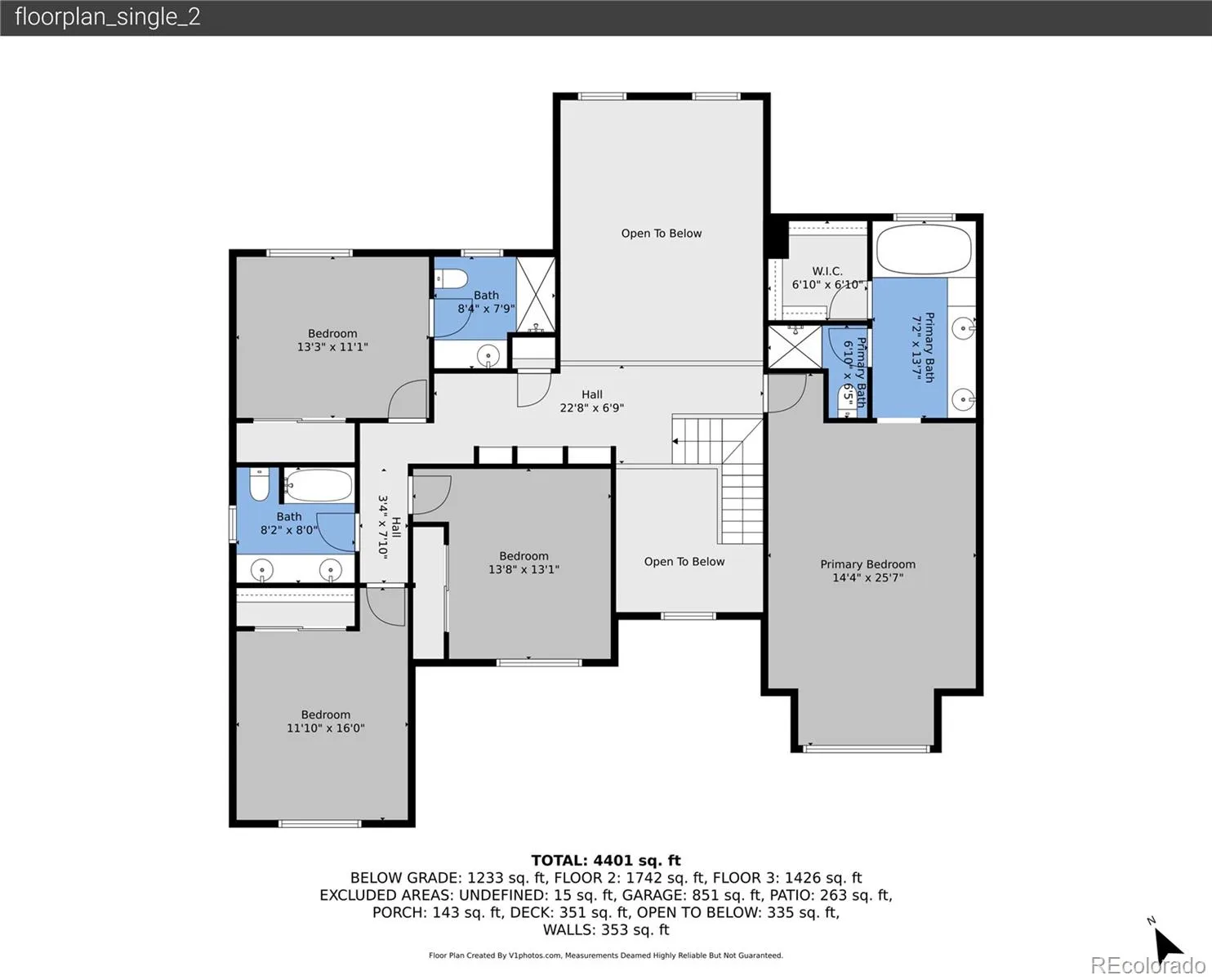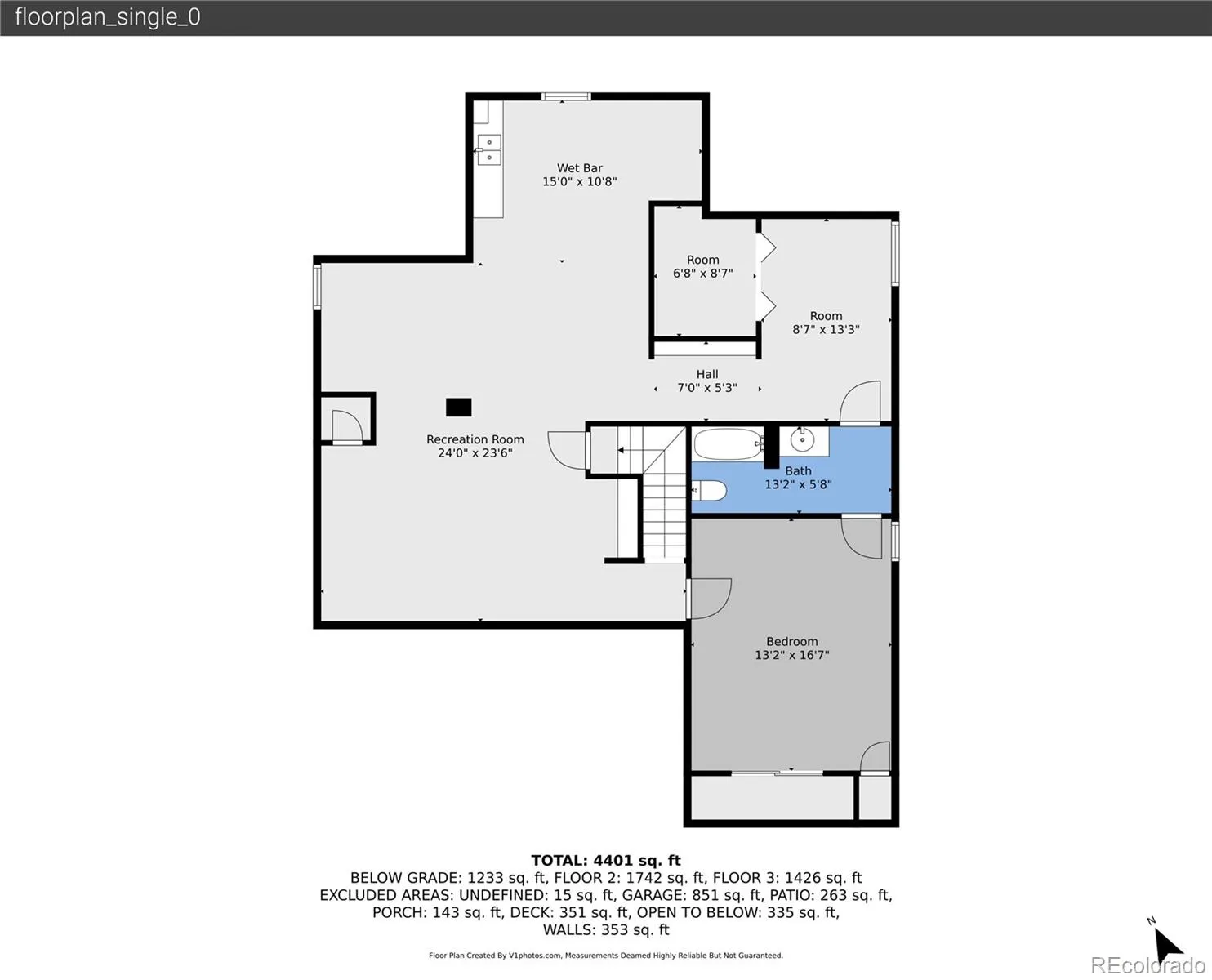Metro Denver Luxury Homes For Sale
Welcome to this gorgeous home in The Hills at Piney Creek! Step inside to a grand foyer with hickory wood flooring, an updated stair railing, and abundant natural light. The main level offers spacious living and dining rooms with vaulted ceilings and skylights. The chef’s kitchen features a Bosch gas range and refrigerator, dishwasher, built-in wall oven and microwave.Do not miss the oversized walk-in pantry! Enjoy cozy evenings in the family room with its vaulted ceilings and gas fireplace with brick hearth. A main-floor bedroom/office with walk-in closet, a ¾ bath, and a mudroom with laundry complete this level.
Upstairs, the oversized primary suite provides space for a sitting area and opens to an updated 5-piece bath with a walk-in closet. You’ll also find three additional generously sized bedrooms and two more bathrooms on this floor.
The finished basement expands your living space with a large recreation room, game area, bedroom, bathroom, and bonus room. A wet bar area offers potential for a kitchenette—perfect for entertaining or separate living.
Step outside to a beautifully landscaped backyard with a large covered deck, ideal for morning coffee, relaxing evenings, or year-round entertaining.
This home has been thoughtfully updated with a new Class 4 rubberized roof, gutters, furnace, A/C, newer windows, and seller-owned solar panels for reduced energy costs.
Located in the highly desirable Cherry Creek School District, this home is part of a welcoming community with a neighborhood pool and tennis courts. With easy access to highways, shopping, dining, and Denver International Airport, convenience is at your doorstep.
This home truly combines space, lifestyle, and location—ready to welcome its next owner.

