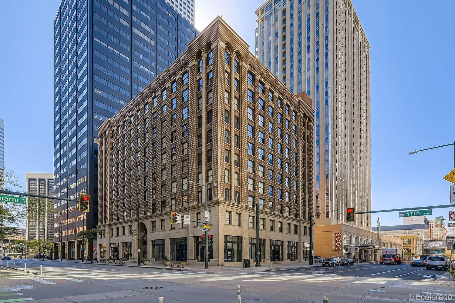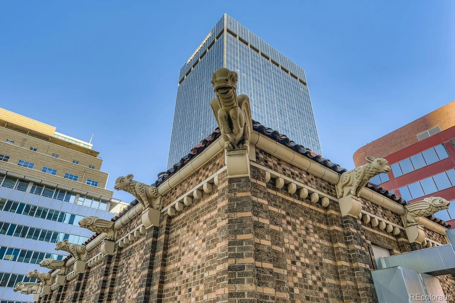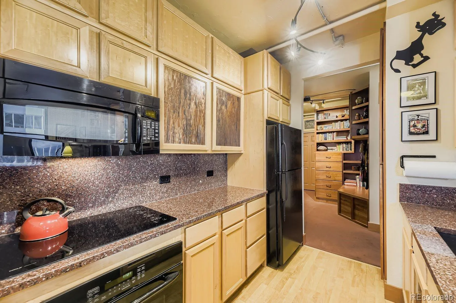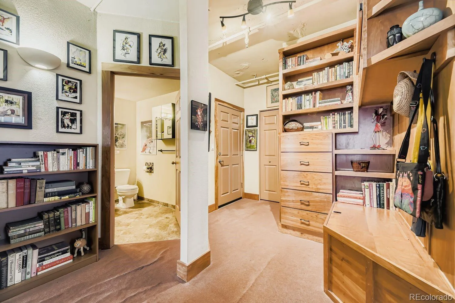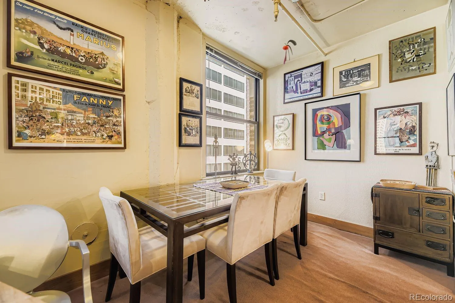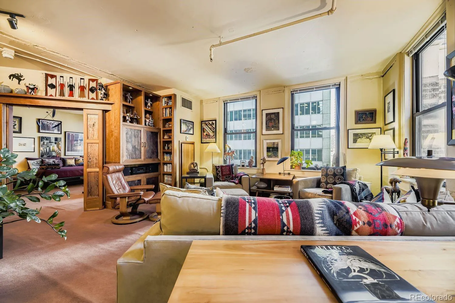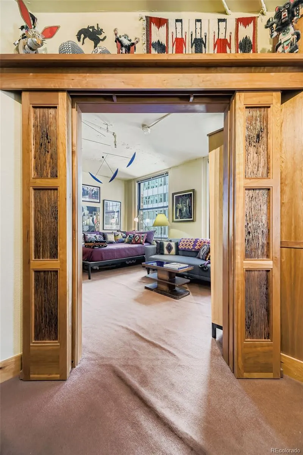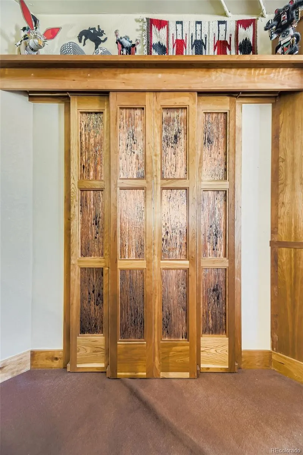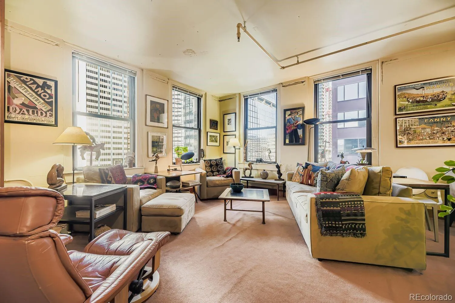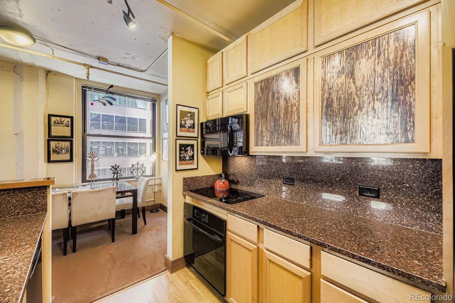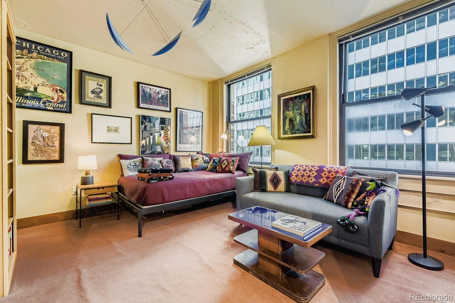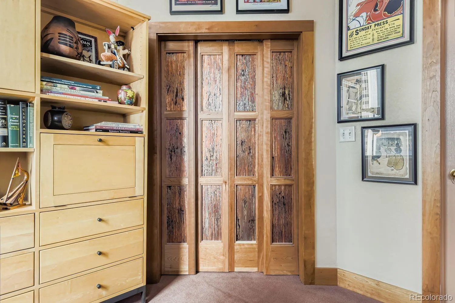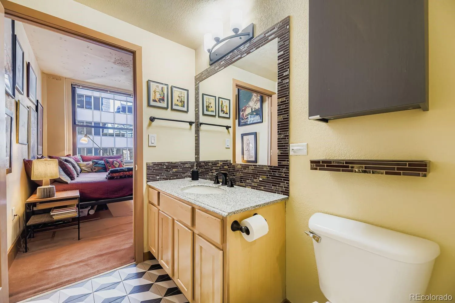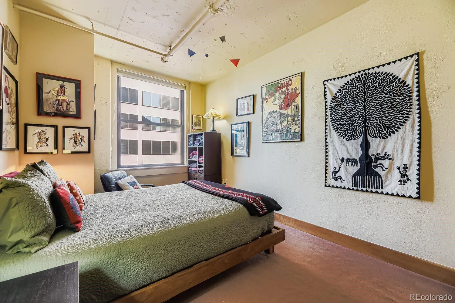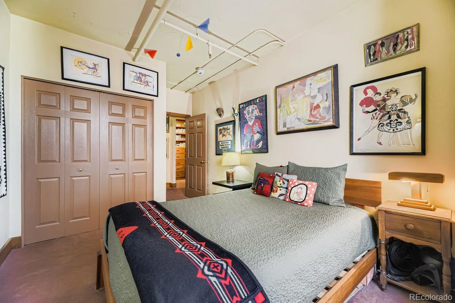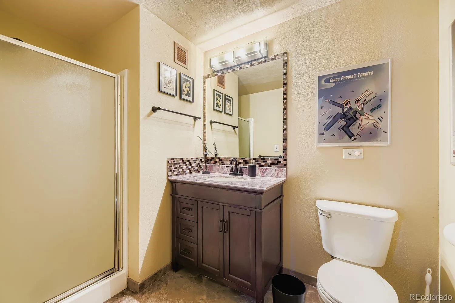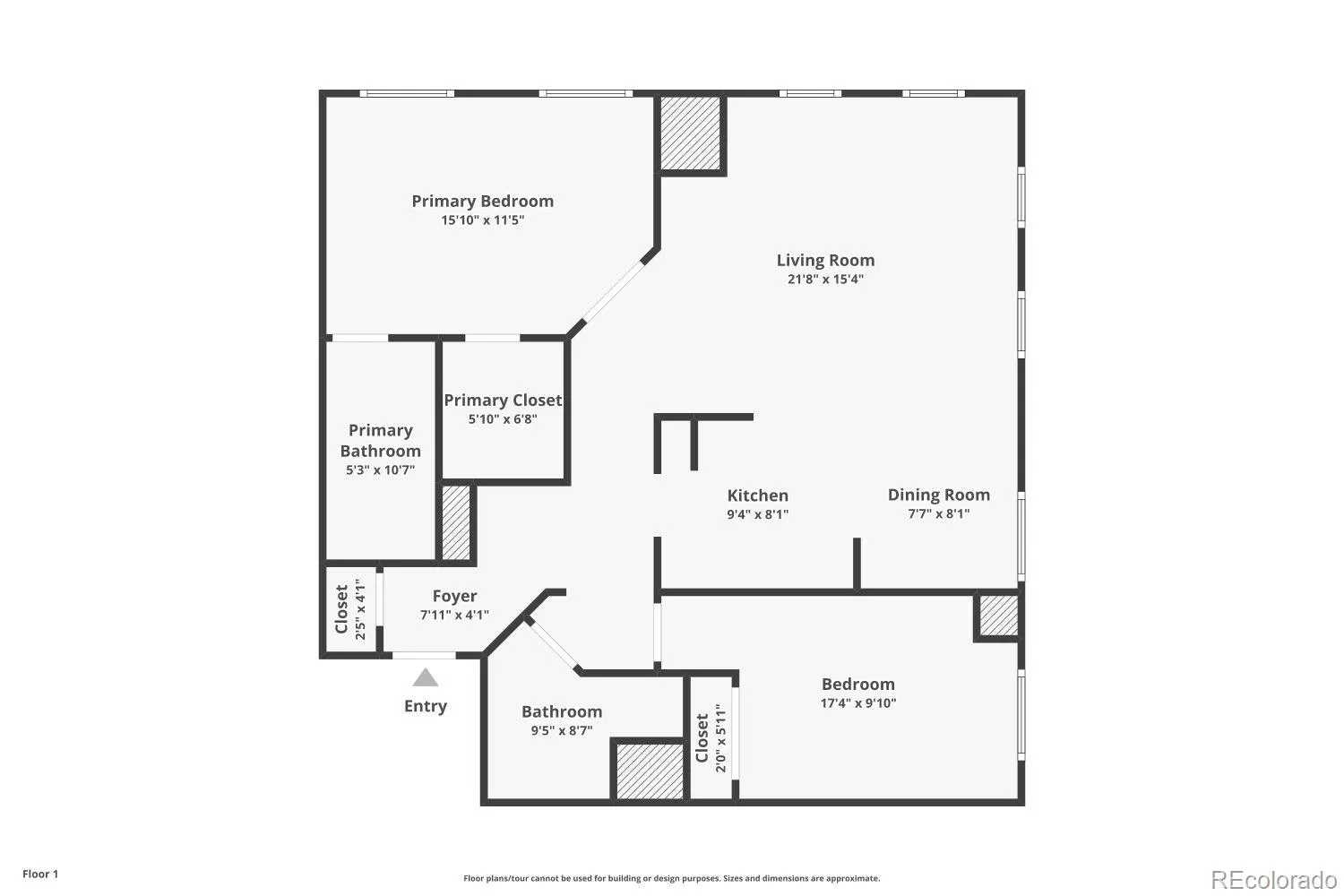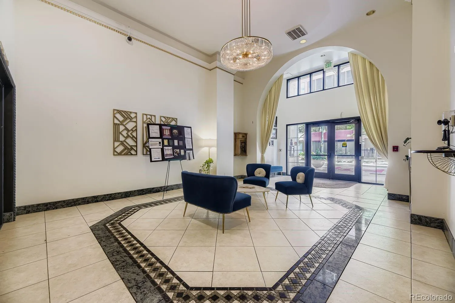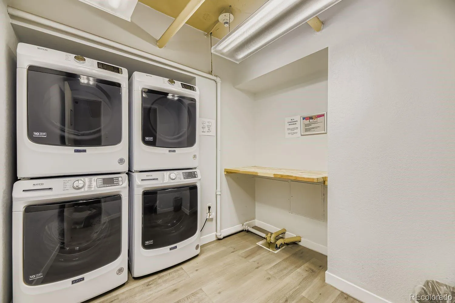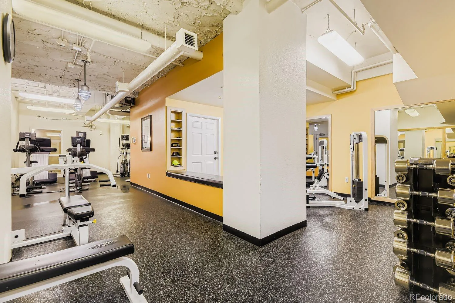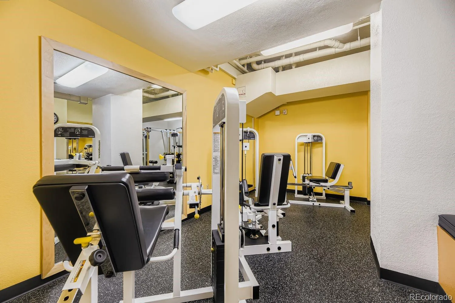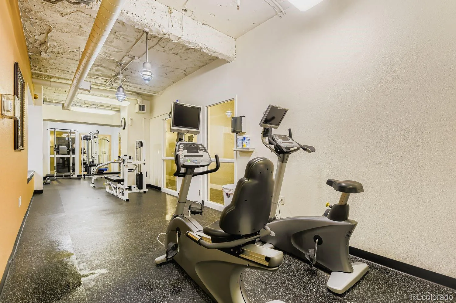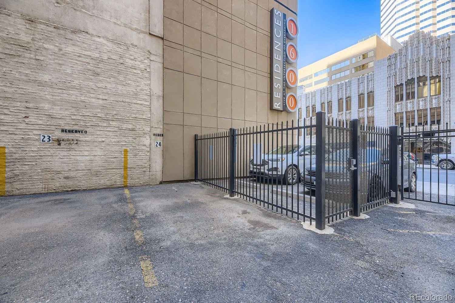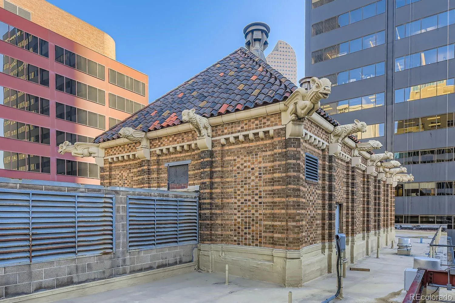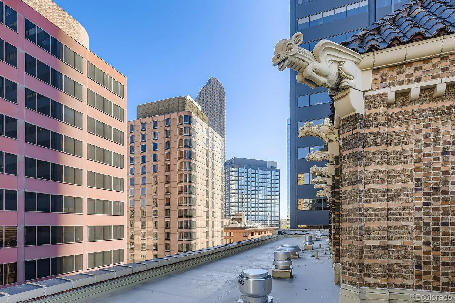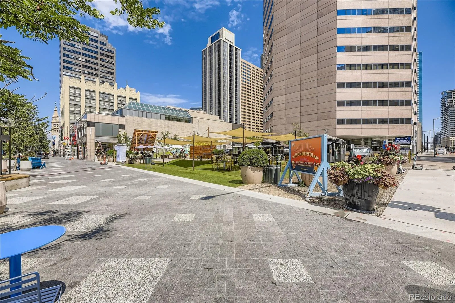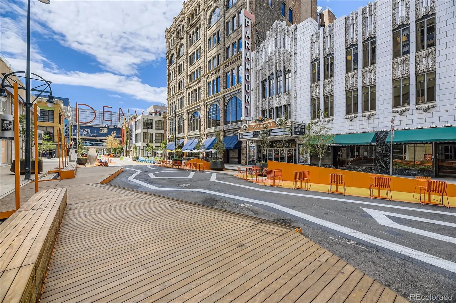Metro Denver Luxury Homes For Sale
Do you have an appreciation for architecture? Live in the historic Midland Savings & Loan building. Designed by Denver’s prominent Fisher & Fisher Architects in the 1920’s. Penthouse unit #1003 embraces the history while offering sleek custom renovations. This corner unit allows natural light to pour in. See the reflection in the building to the east of the famous gargoyle’s by Denver sculptor Robert Garrison that sit atop the building. Open concept loft with so many upgrades. The kitchen features double tall cabinets for additional storage with acid treated copper door accents, Colorado granite countertops, Induction cooktop, Bosch dishwasher, Convection oven, pantry, roll out trash cabinet, broom closet. Custom Cherry wood built-ins throughout this loft maximize storage capabilities. The entryway Cherrywood built-in features a coat rack and storage bench. This owner paid attention to detail when remodeling by adding additional outlets & lights to the built-ins and to make the best use of space. Enter the Primary bedroom through custom sliding Cherrywood and acid treated copper doors. Ensuite full bathroom and a large walk-in closet in the primary bedroom. Bathrooms have both been updated with granite countertops and tile floors. Heat/AC unit in living room replaced 7 years ago, heat/ac unit in front bedroom replaced 1 year ago. Expose the concrete floors under the carpet for a chic urban loft look. Secure parking lot space #24. Locked storage space in the basement can fit several bicycles. Fitness center located on the 2nd floor. Each floor has a complimentary laundry room. The new 16th Street is the place to be! Location! Great walkability to restaurants, museums, light rail and all Denver has to offer.

