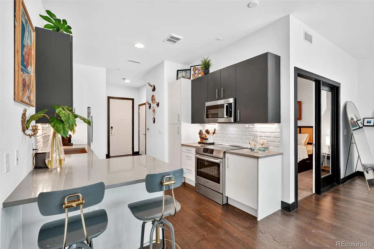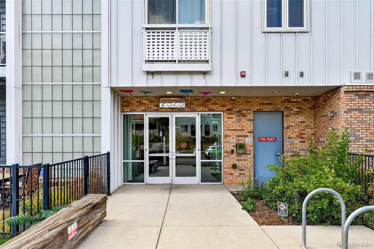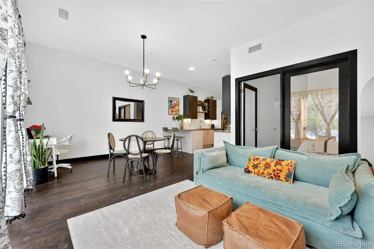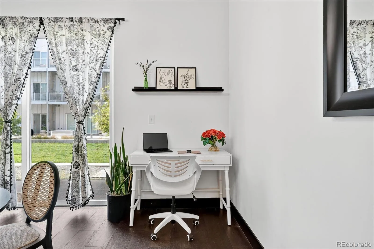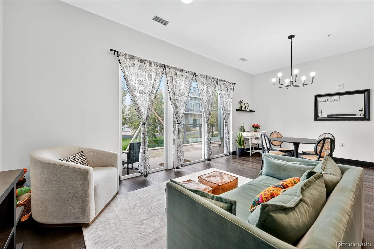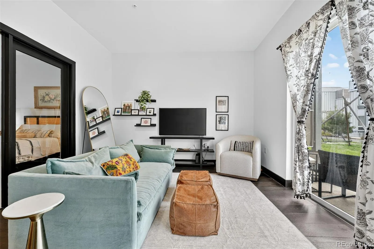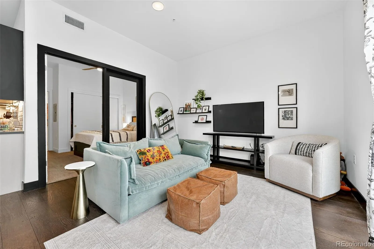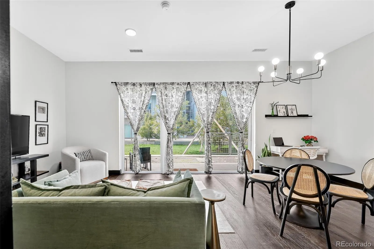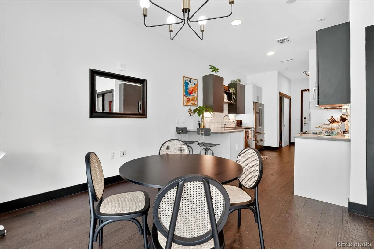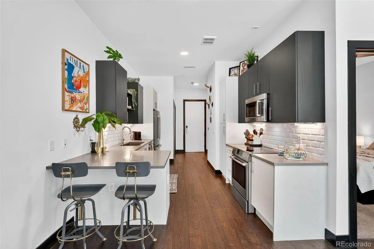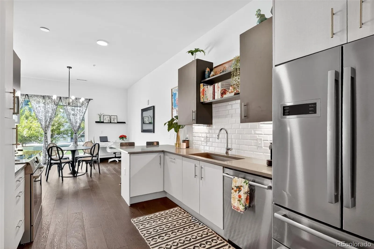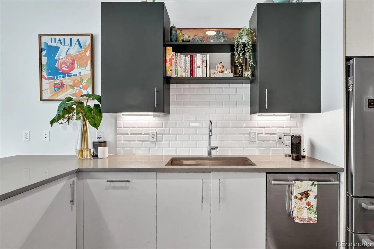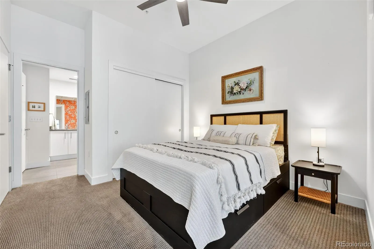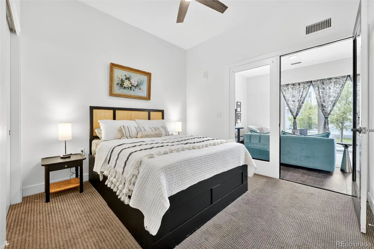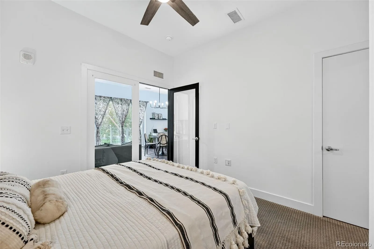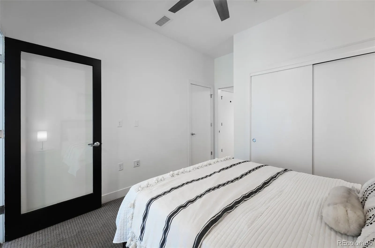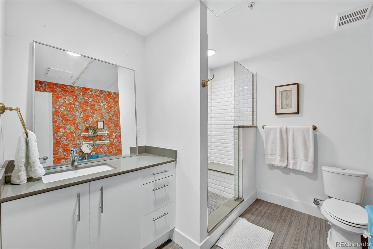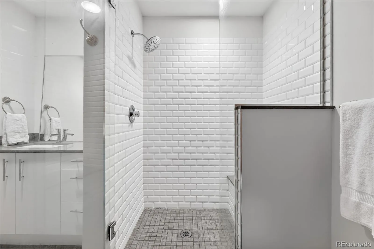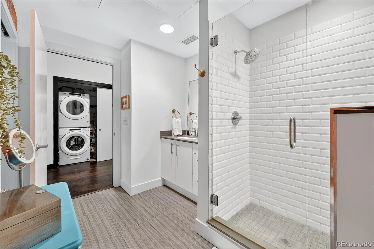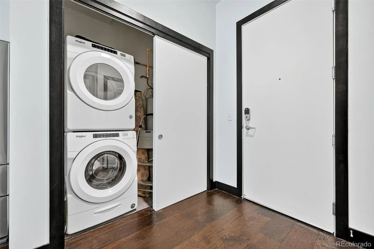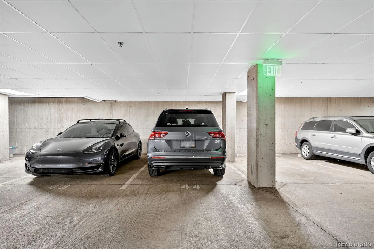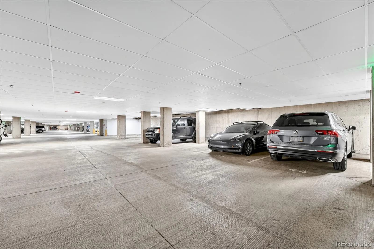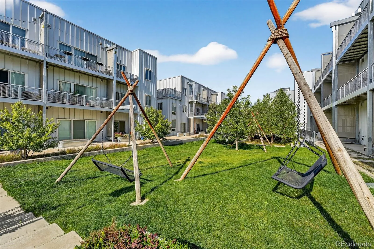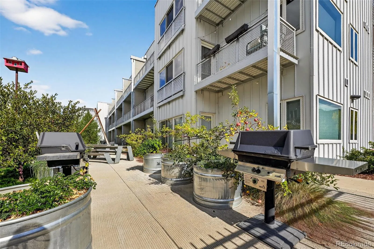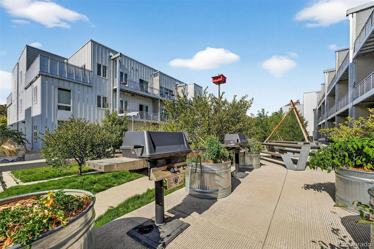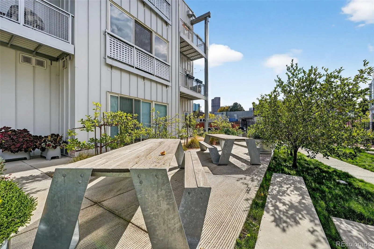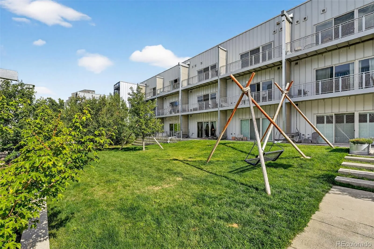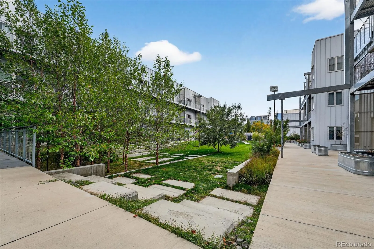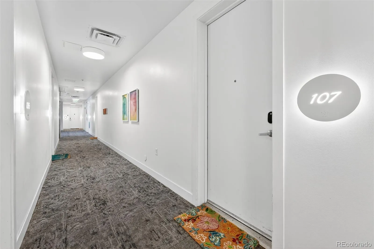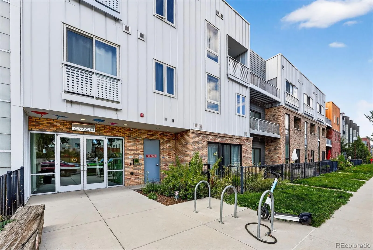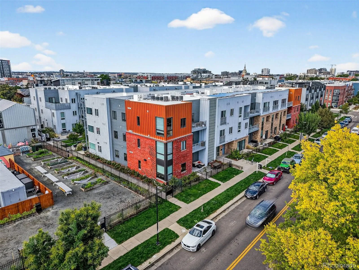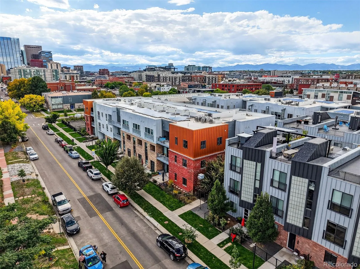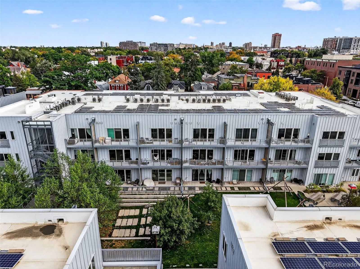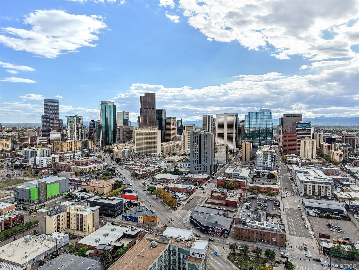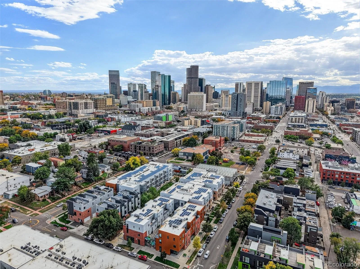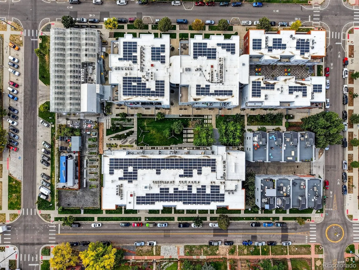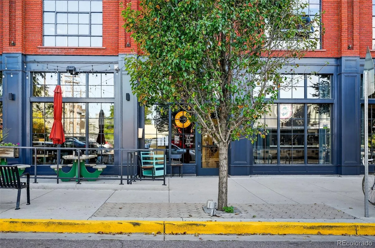Metro Denver Luxury Homes For Sale
Welcome to your dream 1 bedroom, 1 bathroom condo – a sleek, newly built secure/gated building that blends cutting-edge sustainability with effortless city living! Located in one of the city’s most walkable and vibrant neighborhoods, this modern residence is perfect for buyers who crave style, convenience, and a lighter environmental footprint. Some amazing features include open-concept living with oversized windows and sliding glass door flooding the space with natural light, a designer kitchen with energy-efficient appliances and premium quartz countertop finishes, designer wallpaper, smart climate control via high-efficiency HVAC and solar panels on the building, high efficiency windows and superior insulation for year-round comfort and quiet. THere is also a stackable washer and dryer in unit, for your convenience! Outside your back door, you have a wonderful private patio are and open space complete with picnic tables and a nice grassy area and beautiful landscaping. It is a huge benefit being on the first floor because you don’t have to deal with the elevator and you can walk right out the back slider with your furry friend with ease. You’re steps from local cafes, artisan shops, parks, nightlife, and multiple transit options — everything you need is just a short stroll away. This unit also comes with 1 deeded parking space and a deeded storage locker, rare for the building and area! Whether you’re a first-time buyer, downsizing, or investing in your future, this home offers the perfect combination of style, sustainability, and location. It is also STR approved by the HOA, so you can offset your mortgage with rental income, the ultimate house hack opportunity! This one is a great blend of everything good in a property! Come see it today!


