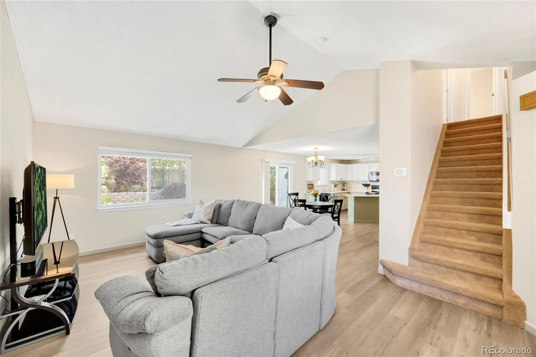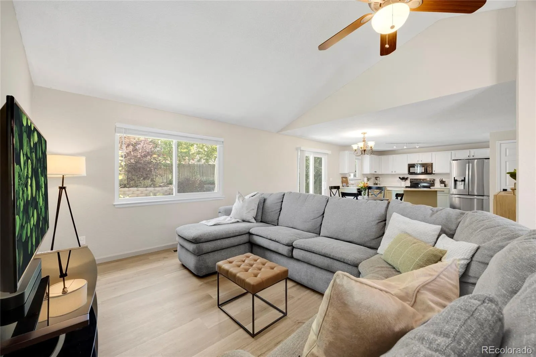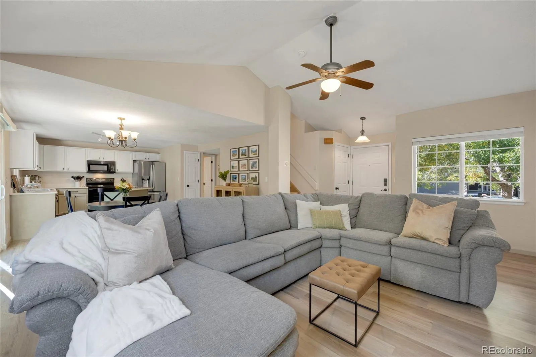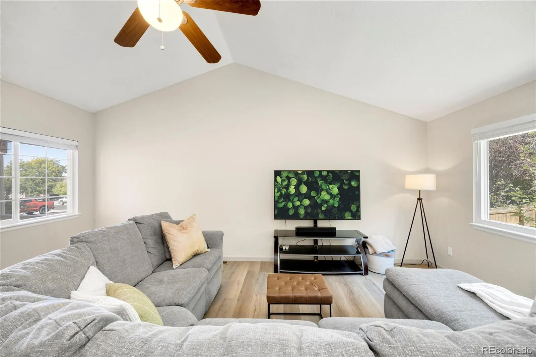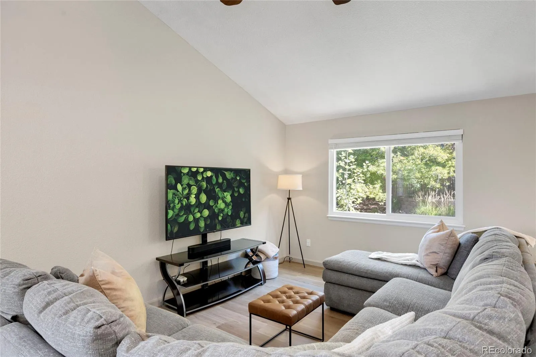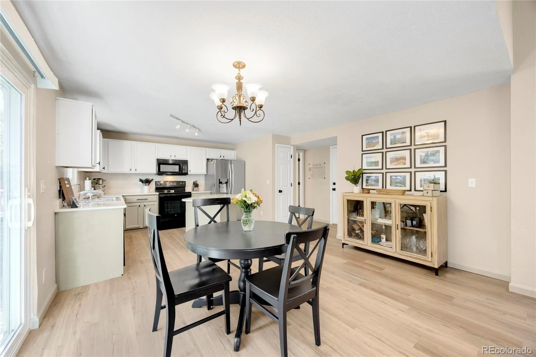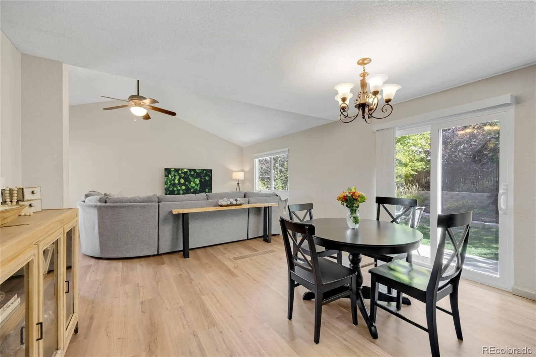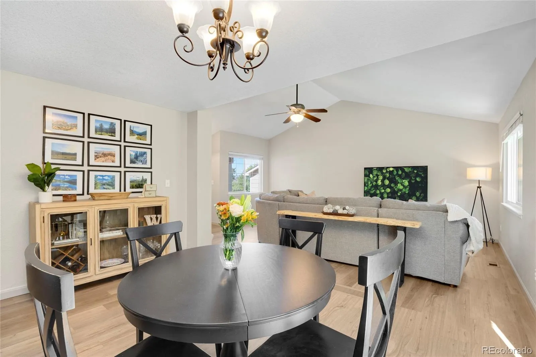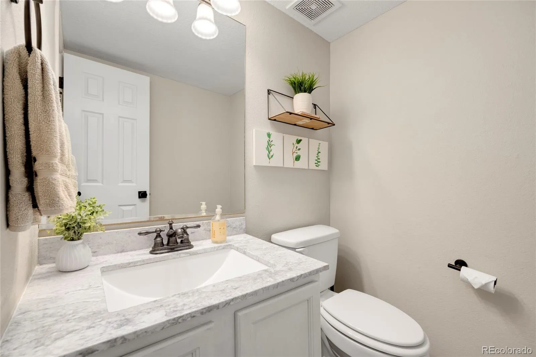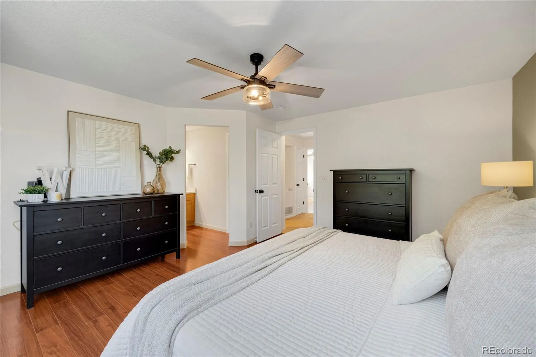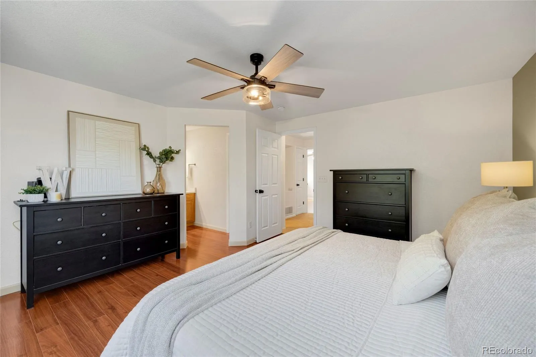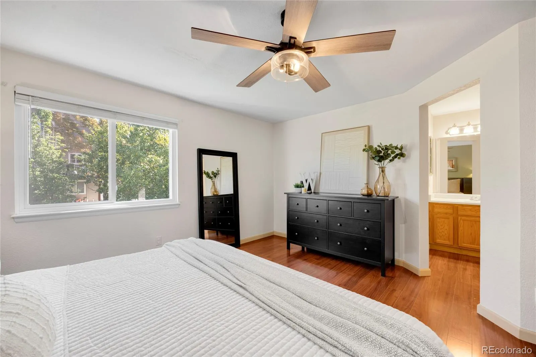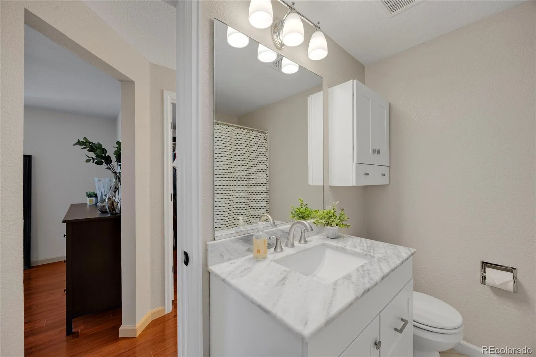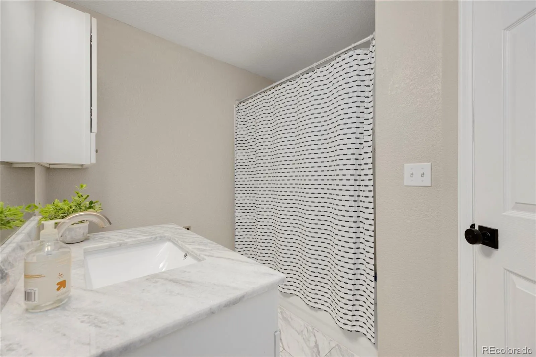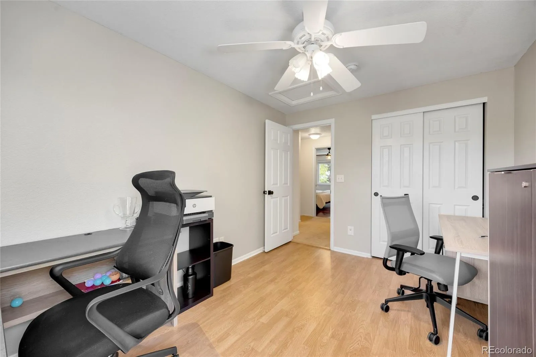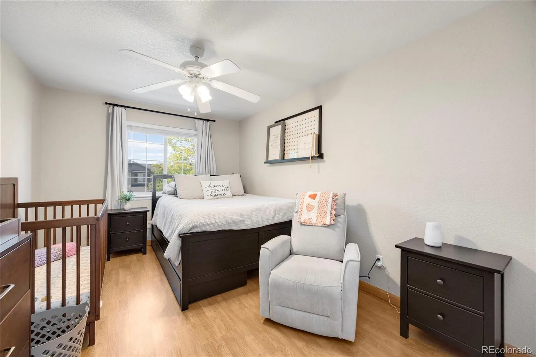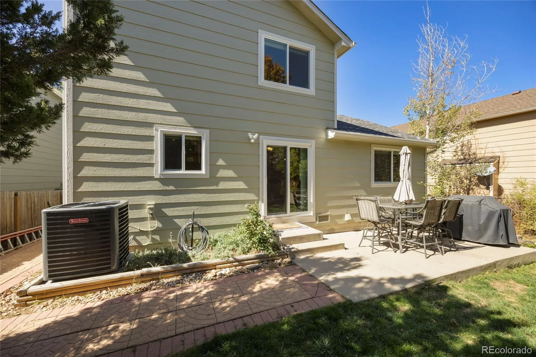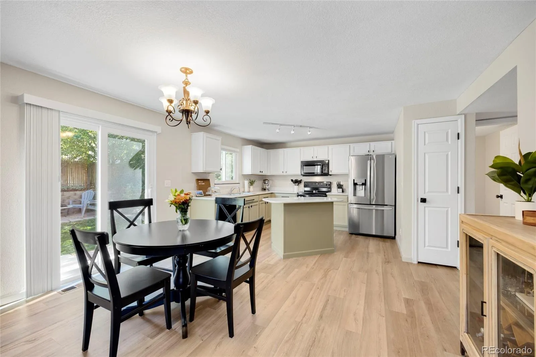Metro Denver Luxury Homes For Sale
Every major upgrade done, modern style throughout, and just minutes from everything in Thornton! From a NEW ROOF and EXTERIOR PAINT in 2025 to NEW MECHANICALS, flooring, and windows, this home blends modern comfort with peace of mind. Buyers will love knowing that all the big-ticket items are brand new or recently replaced, leaving nothing left to do but move in and enjoy. Inside, the main level showcases FRESH INTERIOR PAINT, luxury vinyl plank flooring, updated baseboards, sleek black hardware, and cordless shades for a stylish, modern feel. The spacious primary suite includes a walk-in closet, offering both comfort and convenience. Practical updates include a NEW FURNACE, A/C, and WATER HEATER (2024), an upgraded sprinkler system (2024), new refrigerator (2025), and a comprehensive plumbing and electrical update in 2024—including a new panel and wiring. NEW WINDOWS along the back of the home and a sliding door (2022) enhance energy efficiency and natural light. All appliances are included, and the basement features an egress window and plumbing rough-in for a future bathroom—perfect for adding a bedroom or additional living space. Step outside to discover one of this home’s most impressive features: a PRIVATE BACKYARD oasis with mature trees, ideal for entertaining, relaxing, or enjoying quiet evenings. Solar panels keep electric around $22/month and gas just $12—big savings with modern comfort! The location couldn’t be better—Topgolf, Chicken N Pickle, tons of parks, trails, shopping, and dining, with easy access to Denver and DIA in under 25 minutes. With every detail already addressed, this home offers unmatched convenience, modern updates, and a truly move-in ready lifestyle. Move-in ready and FULL OF UPGRADES —schedule your showing today!


