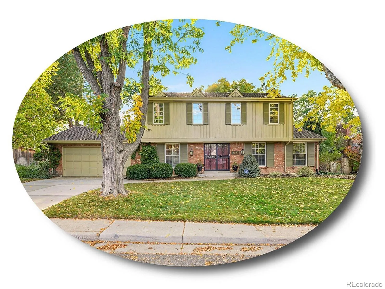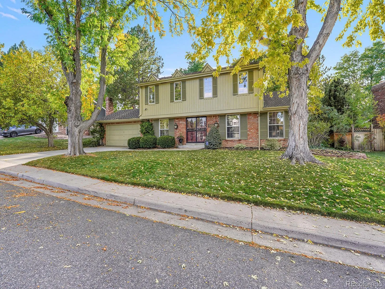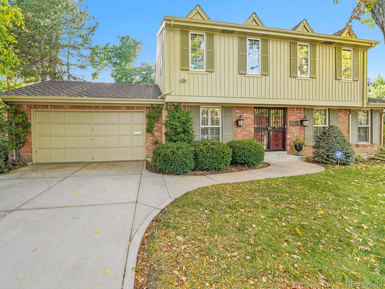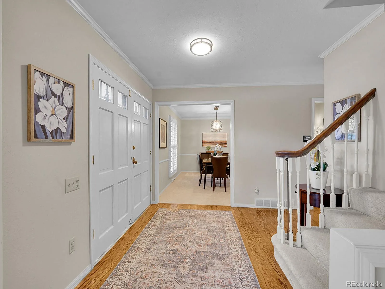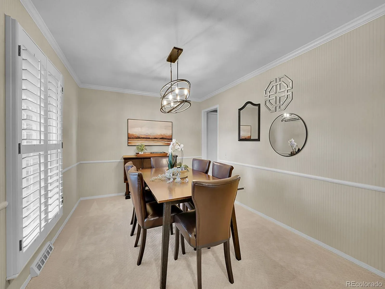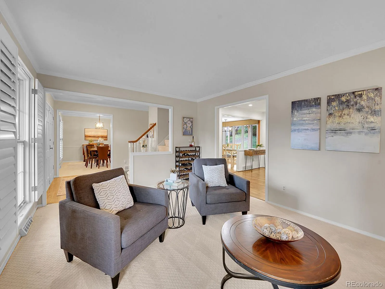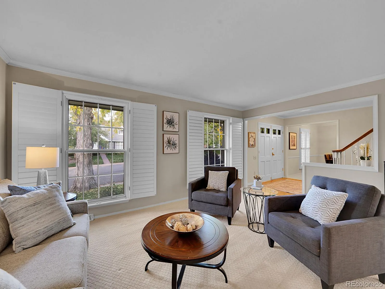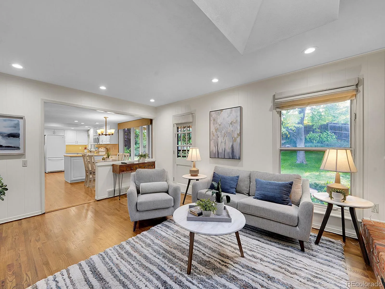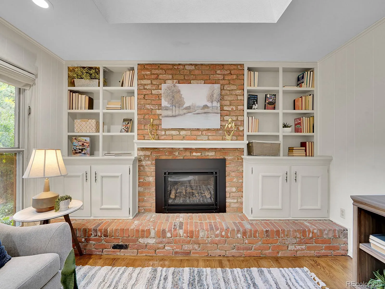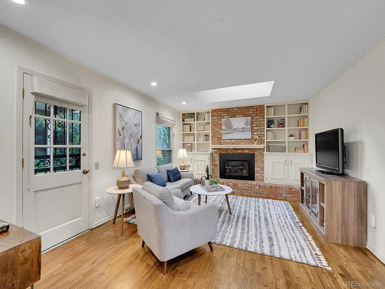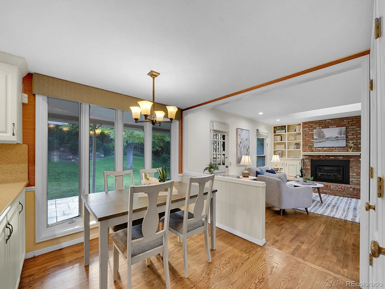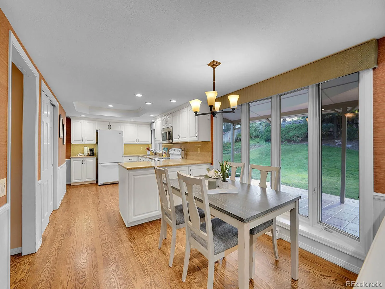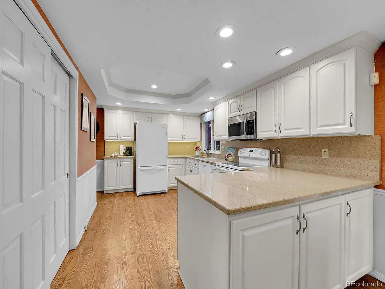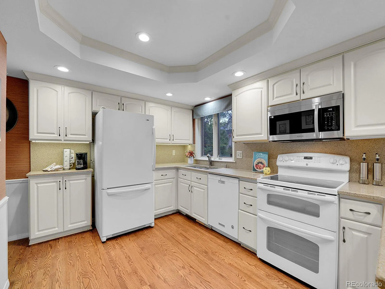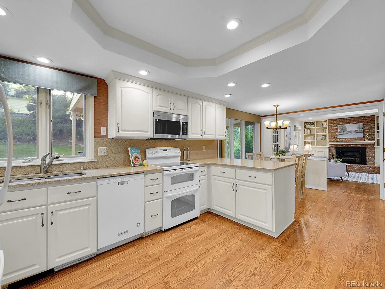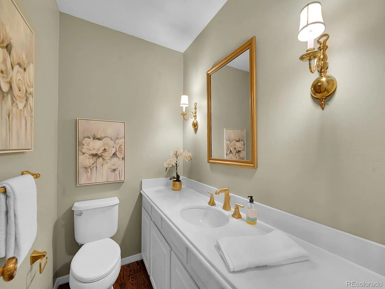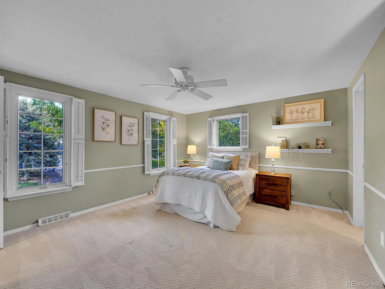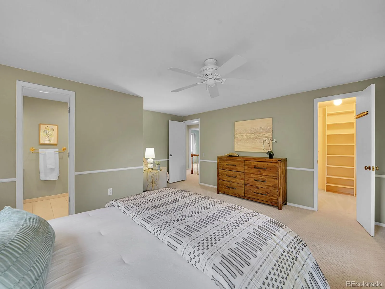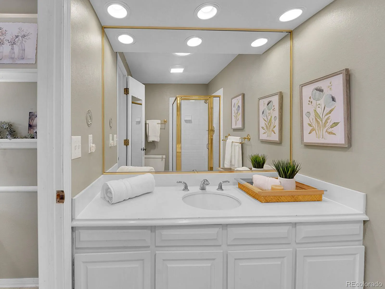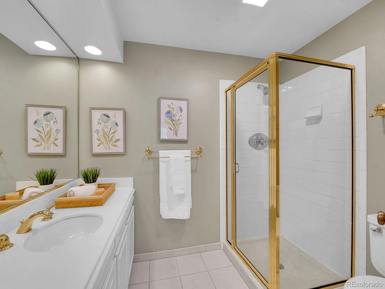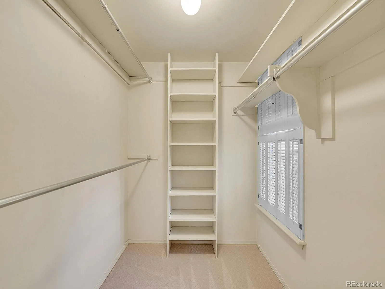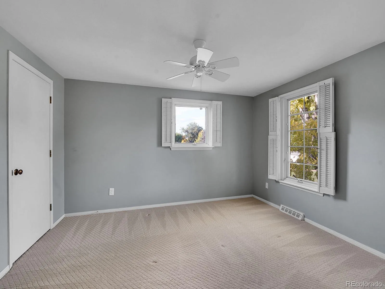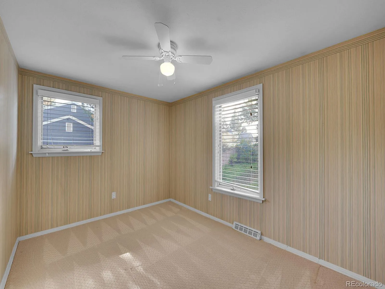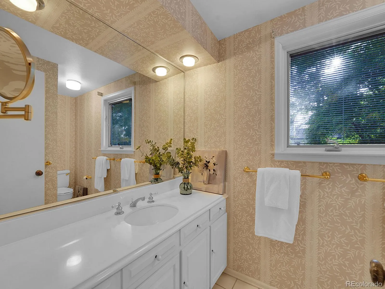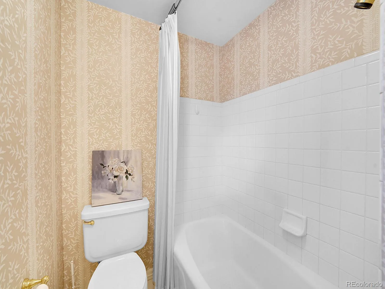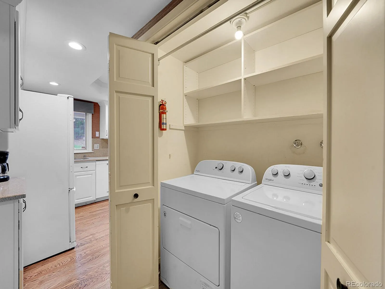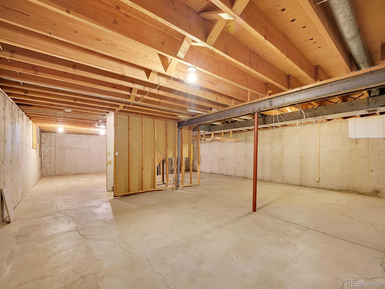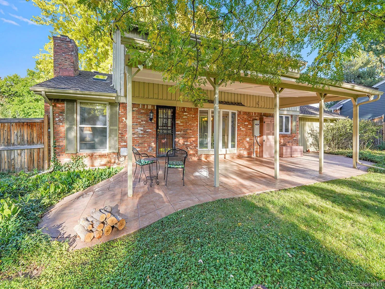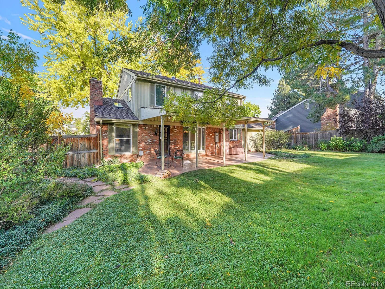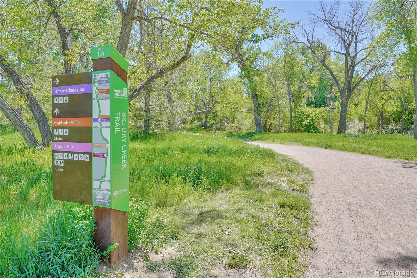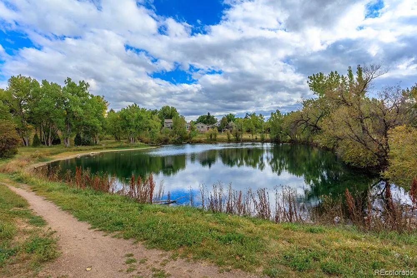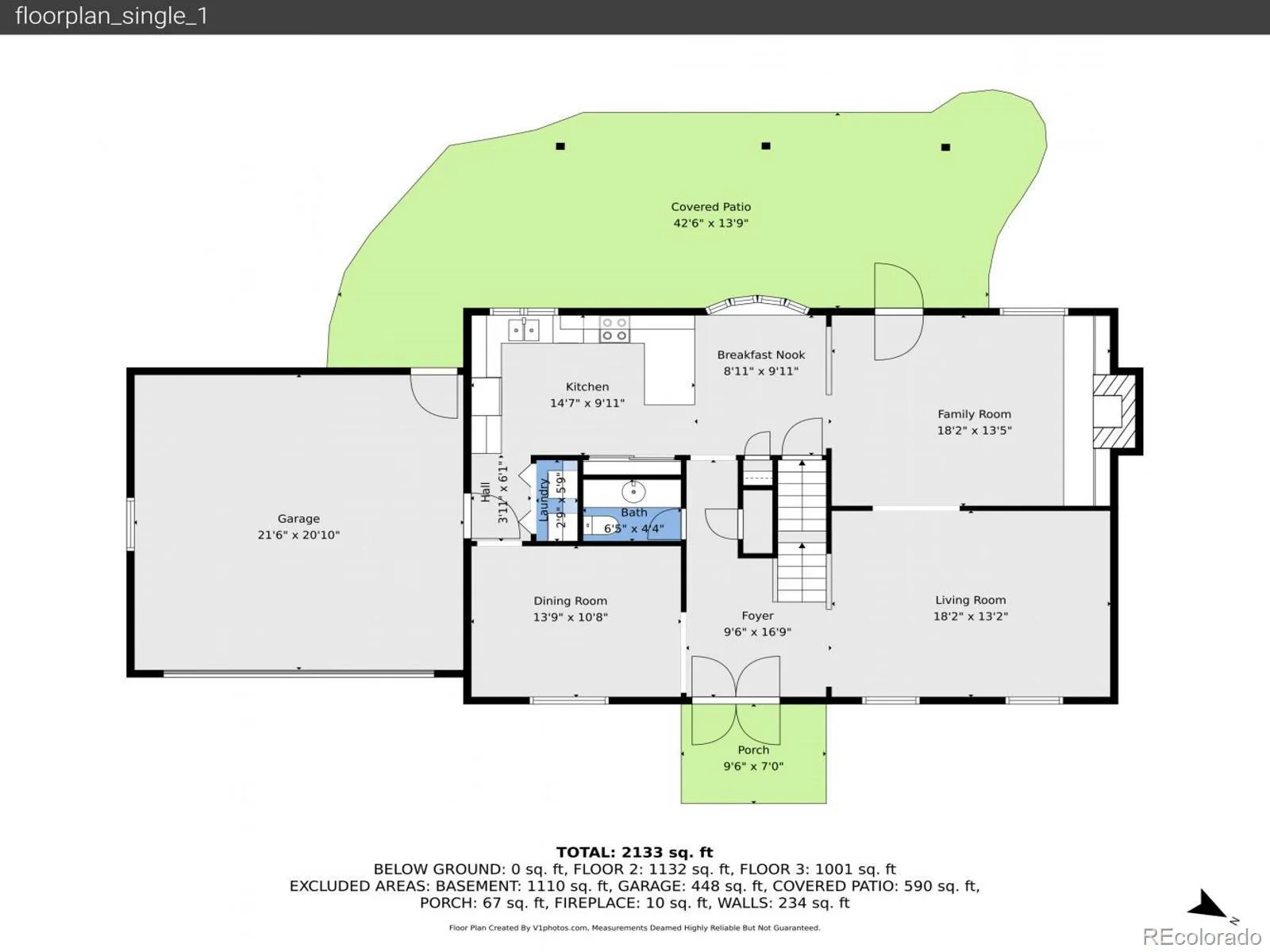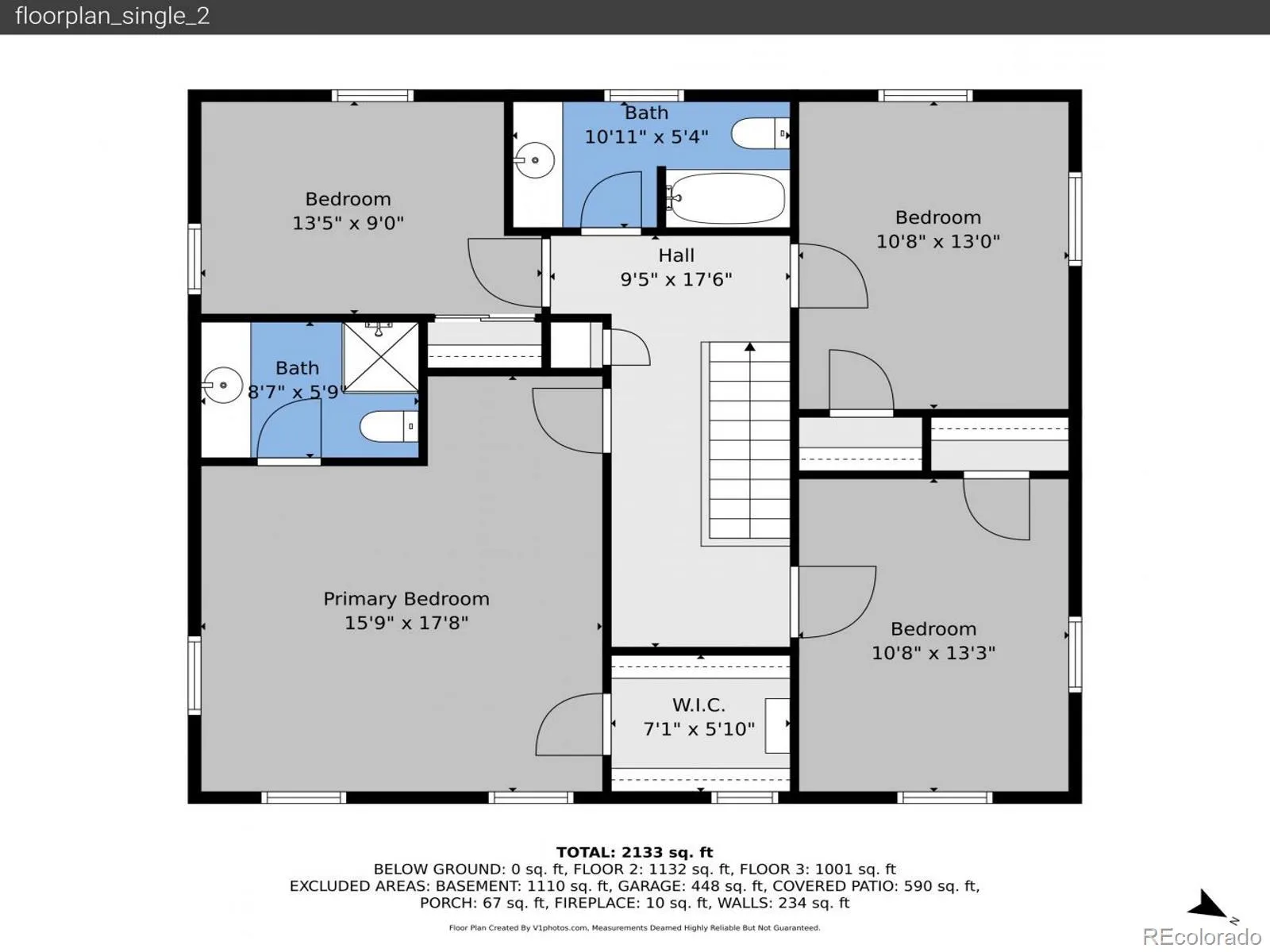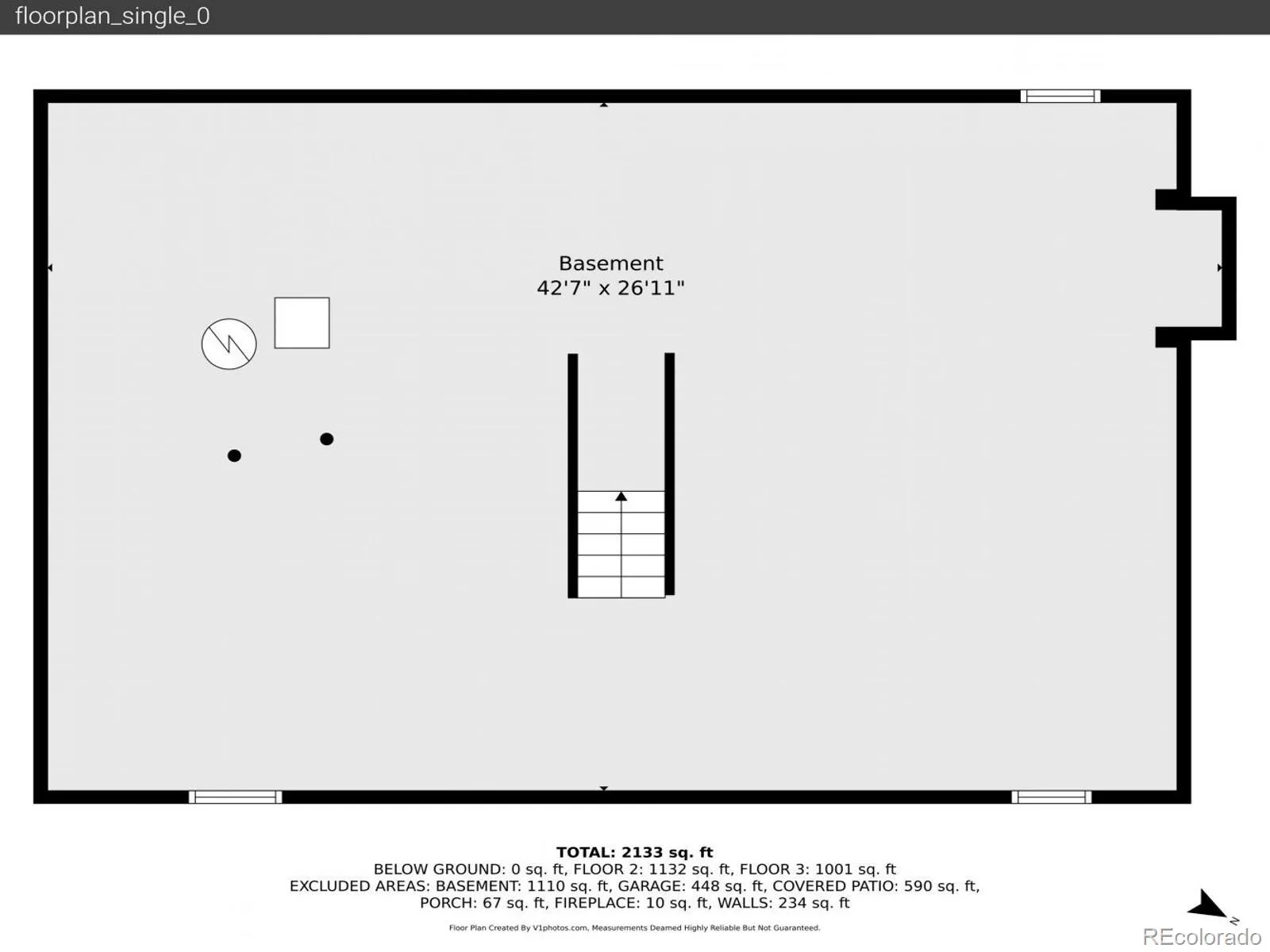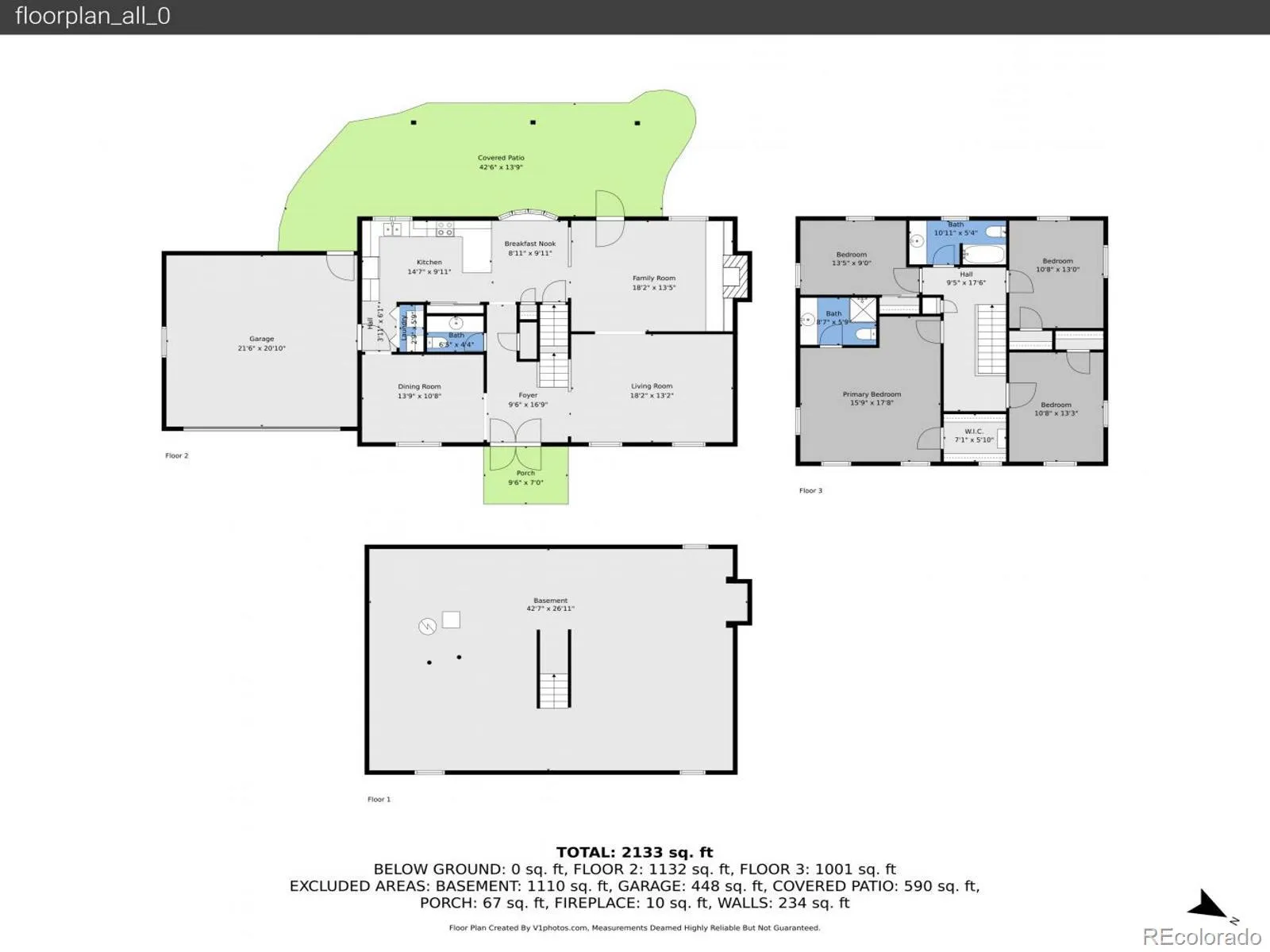Metro Denver Luxury Homes For Sale
Sun-soaked gem in coveted Cherry Knolls set on a private, nearly .25-acre lot! With bright gathering spaces, a sprawling backyard, and centrally located, this 4-bed, 3-bath home is designed for making beautiful memories. Mature trees, a spacious lawn, and timeless brickwork welcome you home, while plantation shutters frame walls of windows that flood the home with natural light. The main level offers flexibility for daily life or hosting, with a formal living room that connects seamlessly to the inviting family room—anchored by a classic brick fireplace, custom built-ins, and a skylight. The kitchen features tray ceilings, ample white cabinetry, double ovens, and a peninsula perfect for study sessions, meal prep, or conversation. Enjoy casual meals in front of a bay window in the breakfast nook or host holidays in the formal dining room. A convenient half bath and laundry closet complete the main level. Upstairs, the spacious primary suite boasts 3 airy windows, a private, 3/4 en suite bath, and an oversized walk-in closet with built-ins. Three additional bedrooms and a shared full hall bath round out the upstairs. The full, unfinished basement offers ample storage space as-is or extra room to grow! In the backyard, sip morning coffee, dine al fresco, or lie under the stars with an expansive grassy lawn, covered stamped concrete patio, and mature landscaping. Embrace the Cherry Knolls lifestyle, where neighborly connection and community spirit thrive. Just steps from Carl Sandburg Elementary, the Cherry Knolls Swim Club and Cherry Knolls Park, with The Streets at SouthGlenn and South Suburban Golf Course moments from home. Enjoy easy access to C-470, where adventure is always within reach.

