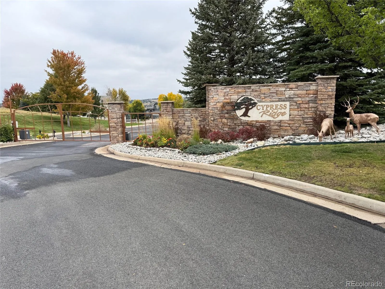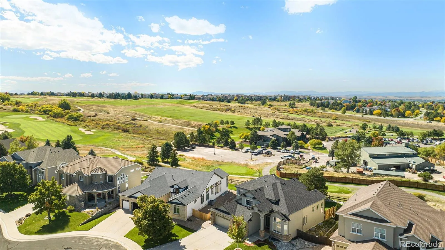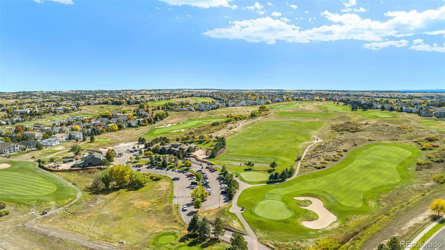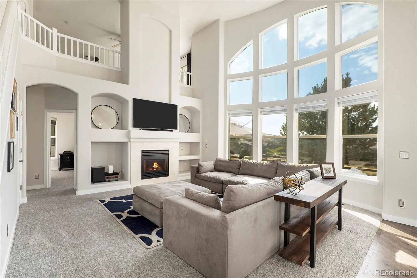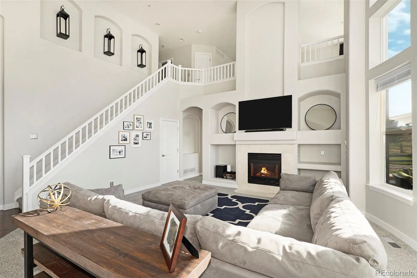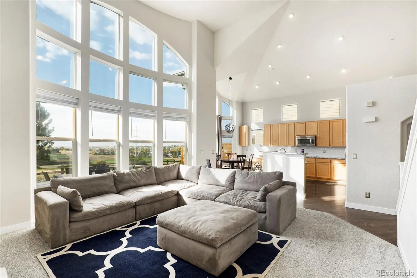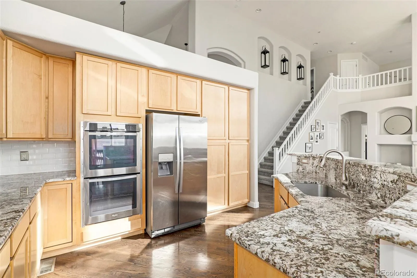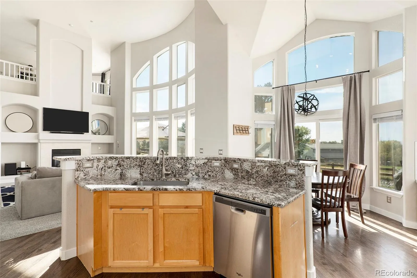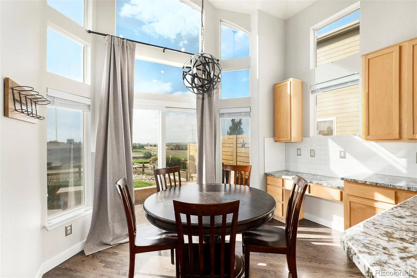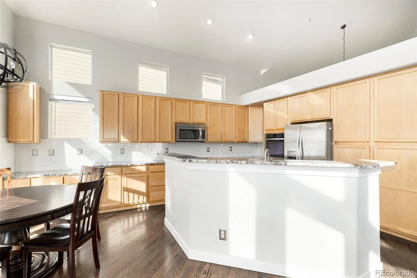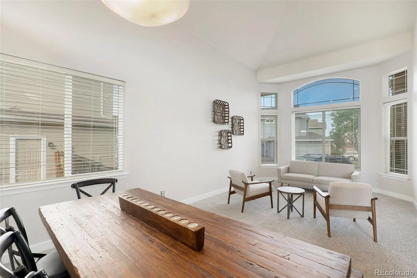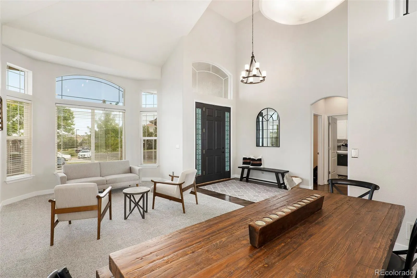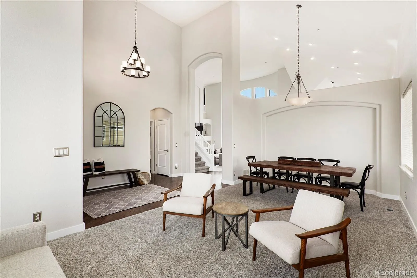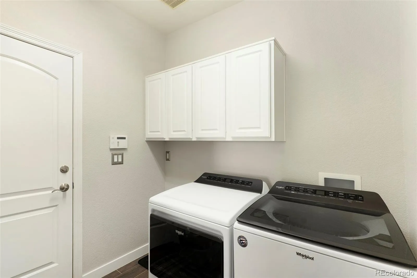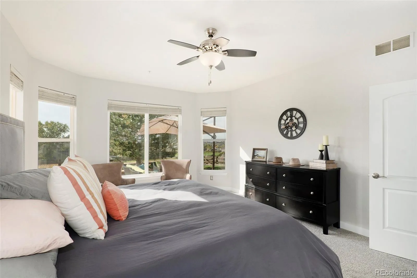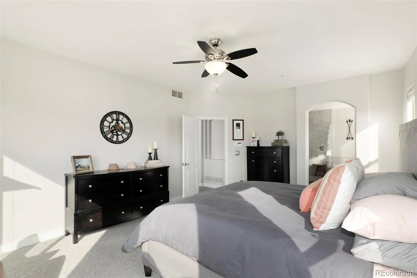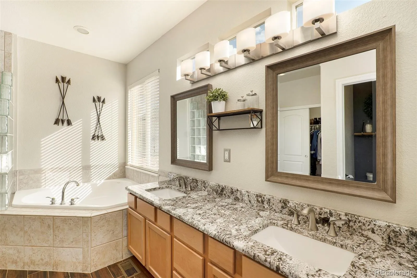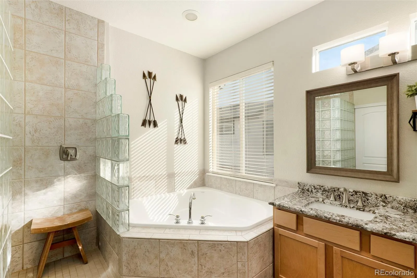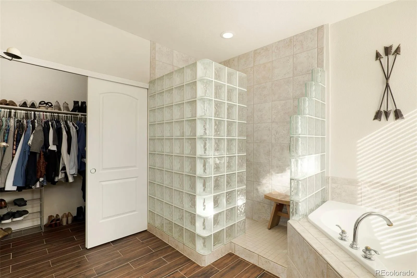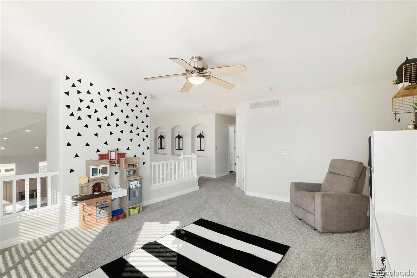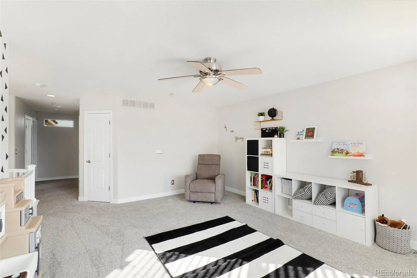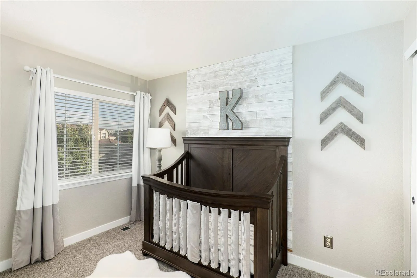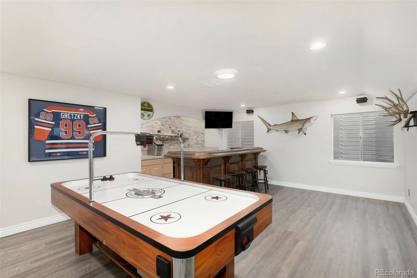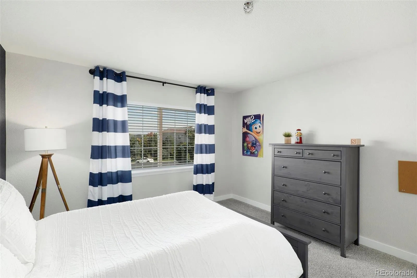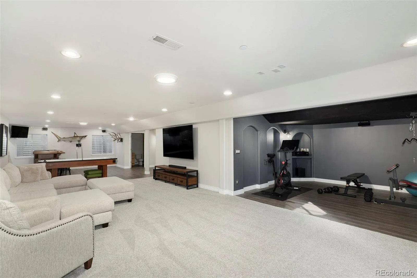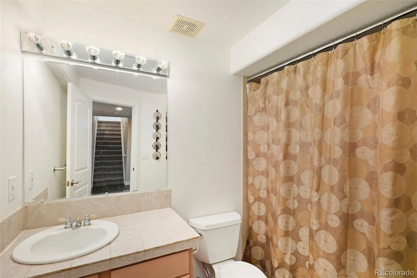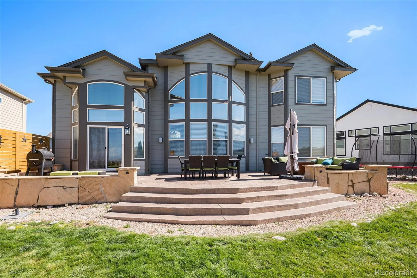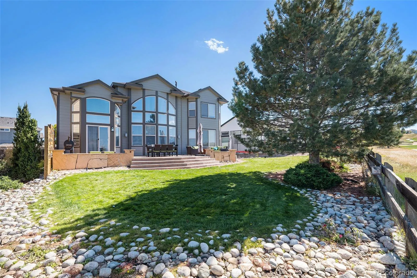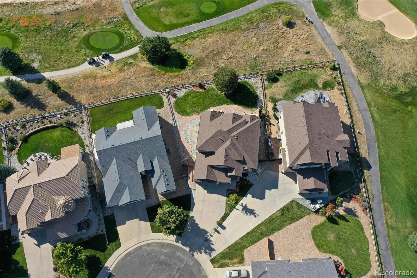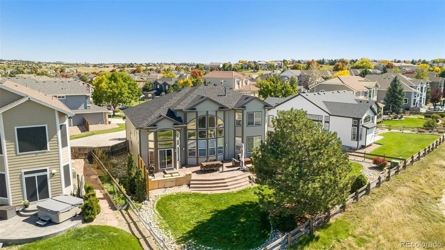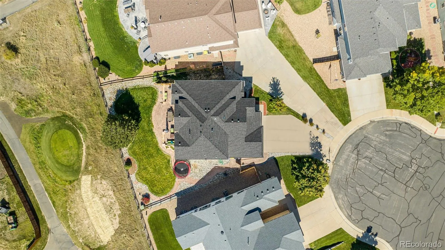Metro Denver Luxury Homes For Sale
Discover Your Dream Home in the exclusive GATED COMMUNITY of Cypress Ridge at Canterberry Crossing. Directly BACKING to the Black Bear Golf Club 1st and 11th tee boxes, spectacular 180 degree MOUNTAIN & SUNSET VIEWS, this is the Colorado living you have been searching for. This charming home offers the perfect blend of comfort and style. 3 car garage to store all the cars and toys. Inside, you’ll find tasteful updates and room for the entire family to enjoy. Main floor features incredible vaulted ceilings with lots of windows to take in the view. Main floor primary bedroom, en suite 5 piece bathroom and walk in closet. Newly finished basement is where all the fun is happening! Bar, game room, workout room, and space for guests with a bedroom and full bathroom. Upstairs you will find 2 bedrooms, a loft and a hallway full bathroom. This home is move-in ready, with meticulous updates throughout, including: Fresh Exterior Paint (2025), New Roof (2025), New furnace and humidifier installed (2021), New stamped/stained concrete patio (2023), New carpeting throughout (2023), New baseboard trim throughout (2023), Upgraded granite countertops in Kitchen, Master Bath, and Upstairs Bath (2016), New paint throughout (2023), Remodeled Basement (new flooring, baseboards, and paint throughout 2022), Upgraded lighting fixtures, Additional exterior stamped-stained concrete side walkway with trash pad. (2023), New exterior gate and fencing (2020), New kitchen backsplash (2021), Upgraded main level powder room (1/2 bath) – 2021, Added stained wood privacy fence (2020), Various landscaping improvements. Easy access to Black Bear Golf Club, 25 minutes to Denver Tech Center, 40 minutes to Denver International Airport, 20 minutes to Park Meadows Mall, Centennial Airport, less than 4 miles to Downtown Parker! Enjoy vibrant Sundays on Mainstreet with the renowned Farmers Market, live music, and delectable dining…http://www.11465canterberry.com/


