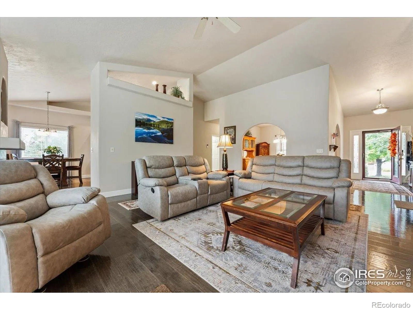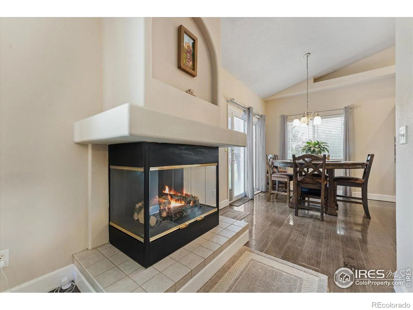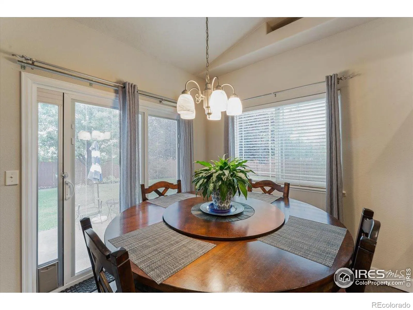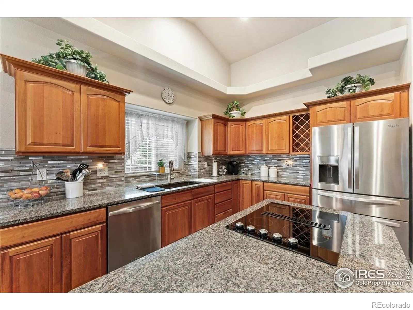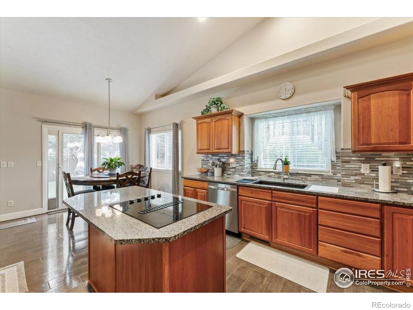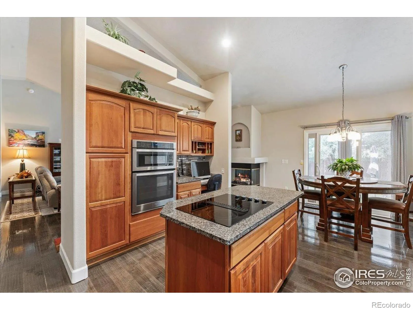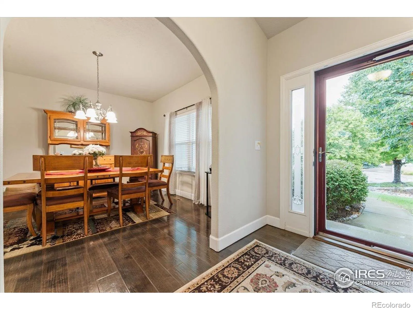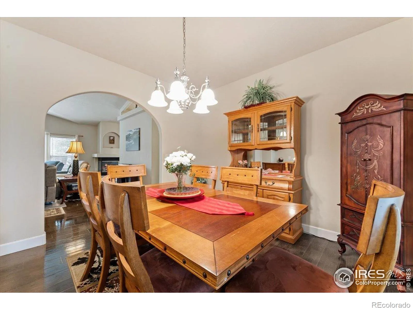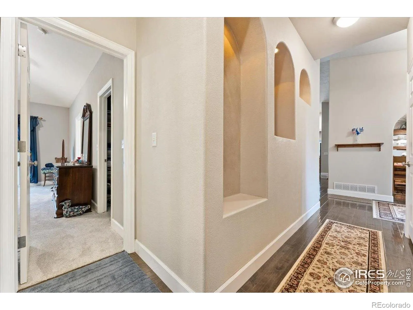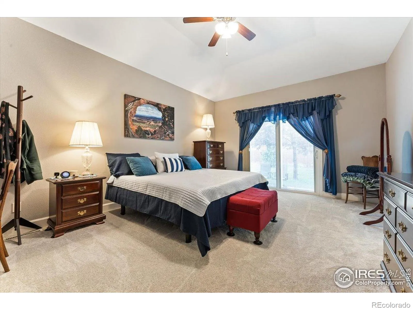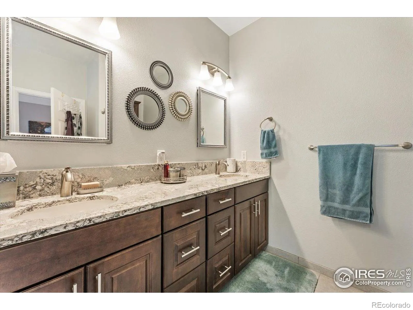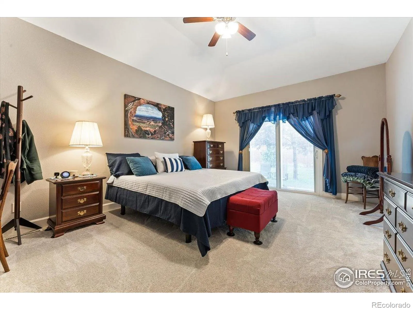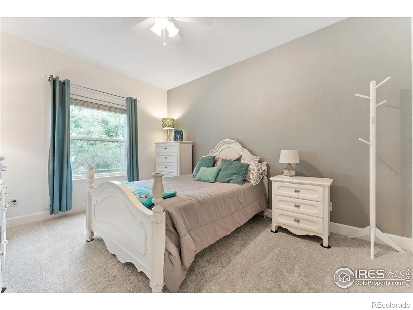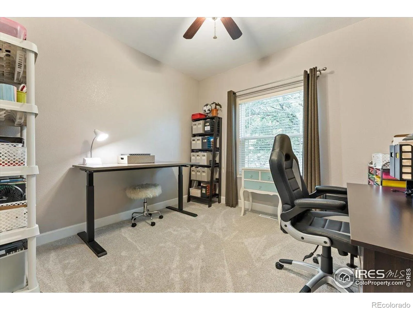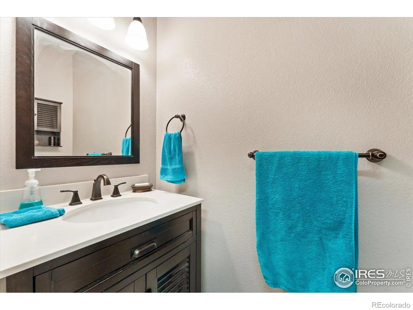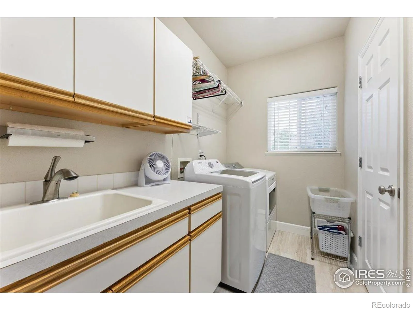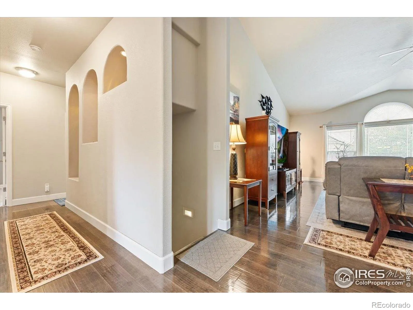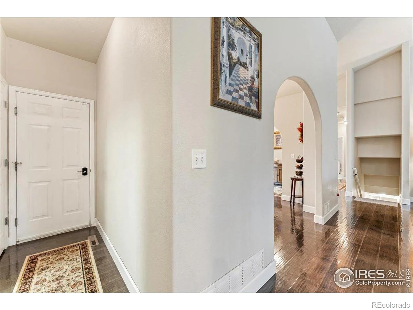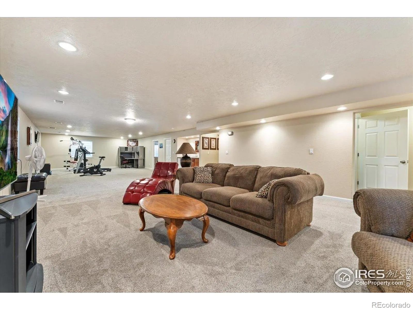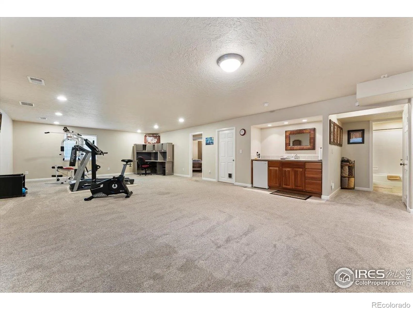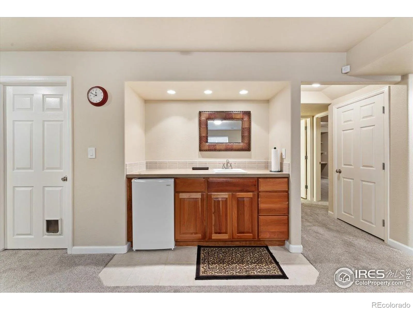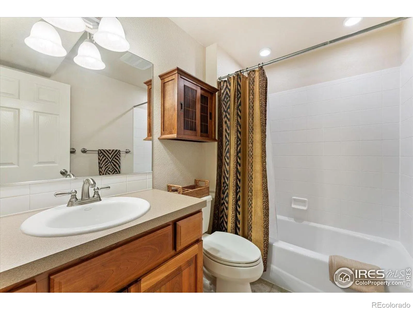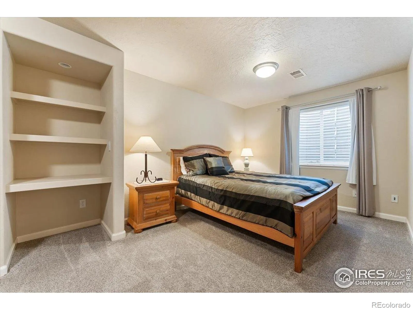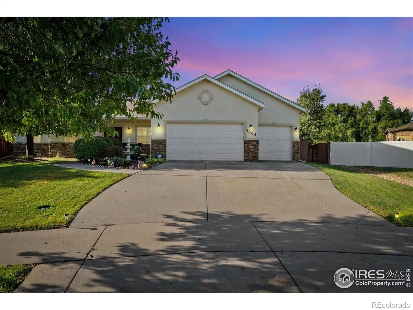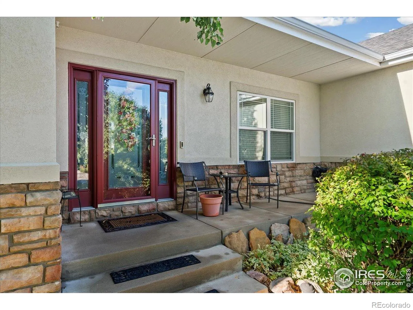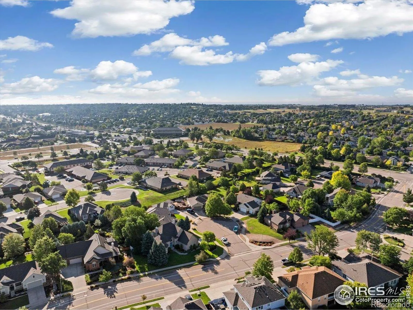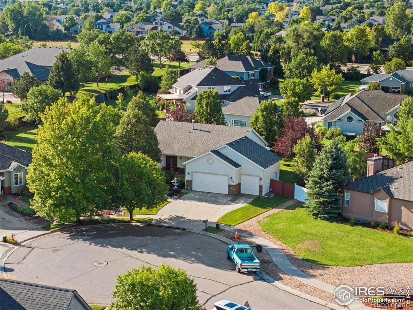Metro Denver Luxury Homes For Sale
Sitting on an oversized cul-de-sac lot with mature landscaping, this beautifully maintained 5-bedroom, 3.5-bath ranch in Mountain Vista offers exceptional space, comfort, and a long list of thoughtful updates. Seller is motivated and the home has a recent price reduction-now is the perfect time to take another look! Inside, the main level features vaulted ceilings, a spacious living area anchored by a striking 3-sided fireplace, and a dedicated dining room ideal for gatherings. The remodeled kitchen (2018) includes granite countertops, stainless steel appliances, a glass cooktop with downdraft and custom cover, a granite composite sink, and a Moen touchless faucet. The primary suite provides a relaxing retreat with patio access and a fully updated bath featuring a quartz-surround soaking tub, expanded shower with seat, dual quartz vanity, upgraded cabinetry, and additional storage. Updates throughout the home include Pella windows and sliders, keyless entry for all exterior doors, Ring doorbell with cameras and spotlights, newer roof (2017), exterior paint (2018), updated exterior lighting, new garage door opener with springs, freshly painted fence (2025), and a storage shed with concrete base. Interior enhancements include brand-new Dreamweaver carpet in main floor bedrooms, updated wood flooring on the main level, basement carpet replaced in 2018, and new ceiling fans in every bedroom. The finished basement offers two additional bedrooms, a bath, luxury vinyl flooring in the laundry, and a spacious rec room complete with a wet bar-perfect for movie nights, guests, or flexible living space. The location is another standout-situated within a school of choice district and close to well-regarded options such as Northridge High School, University Schools, and Frontier Academy. Parks, shopping, and daily conveniences are just minutes away, creating a wonderful blend of comfort, updates, and accessibility.


