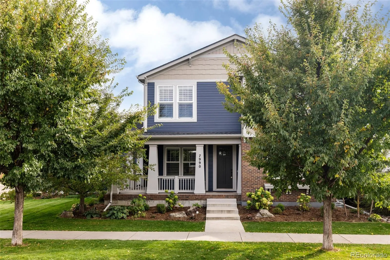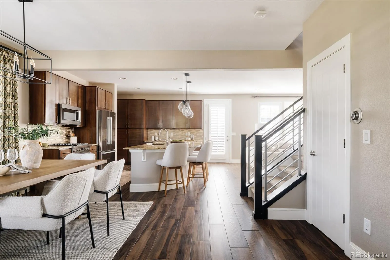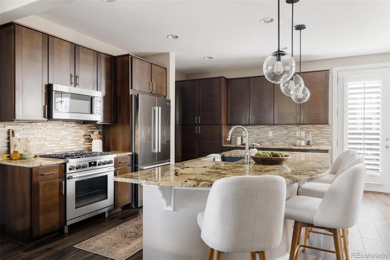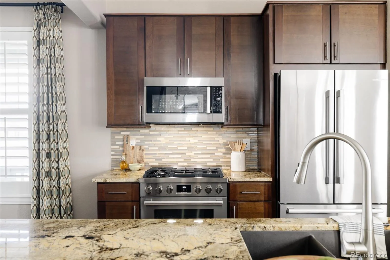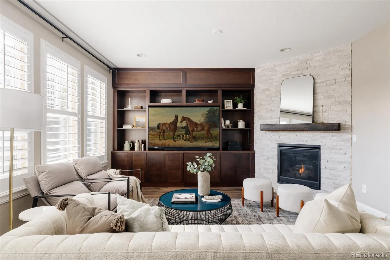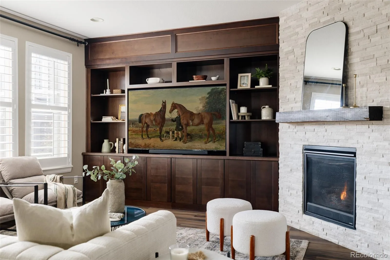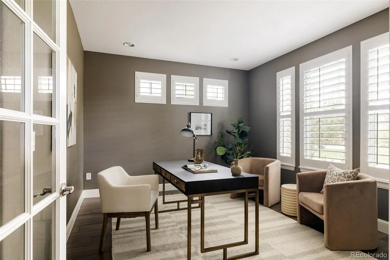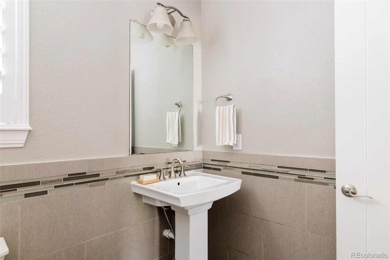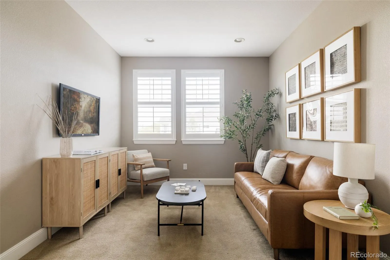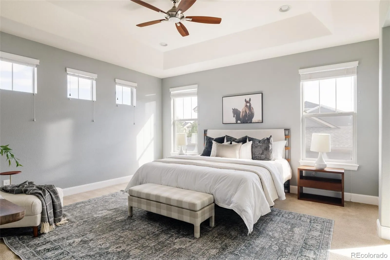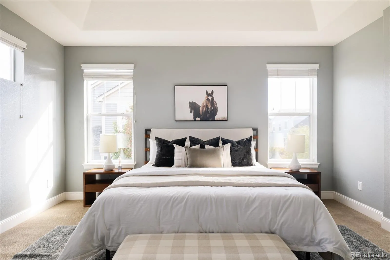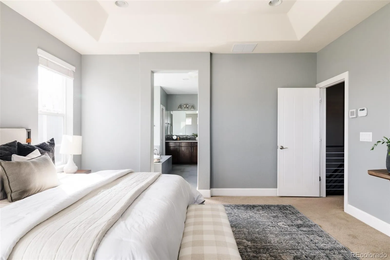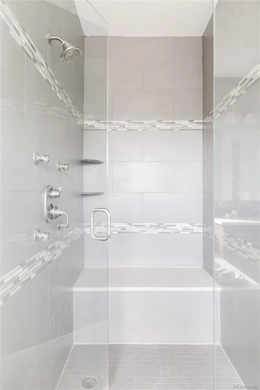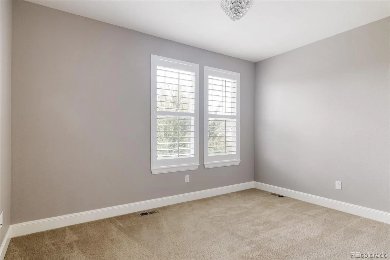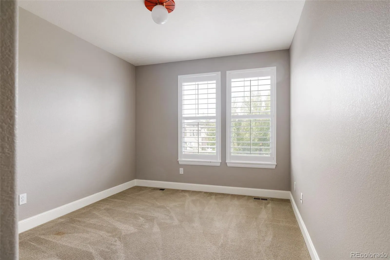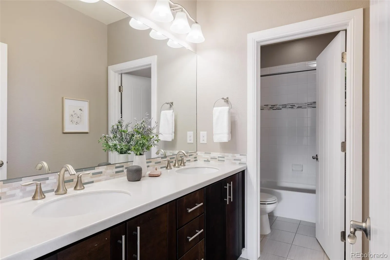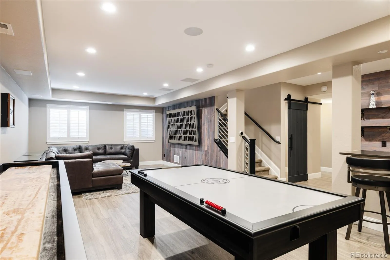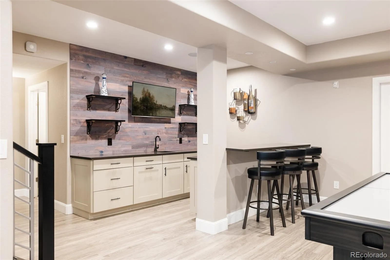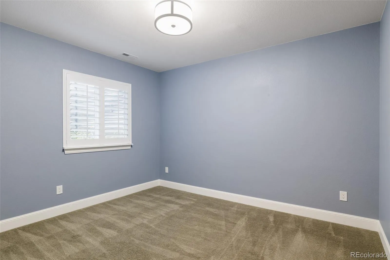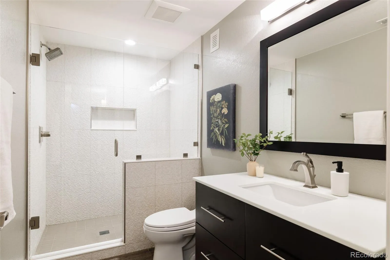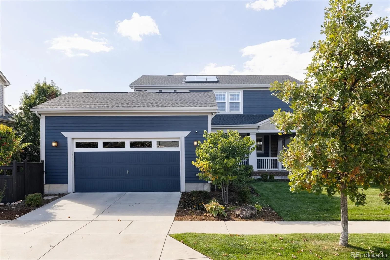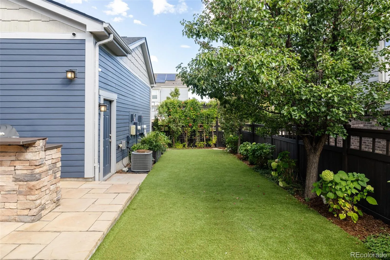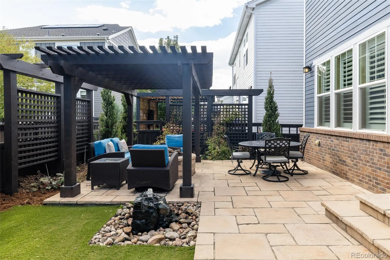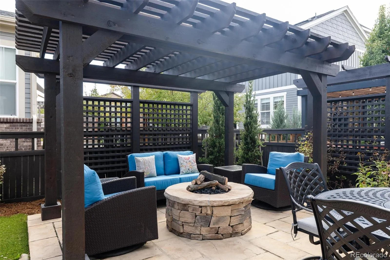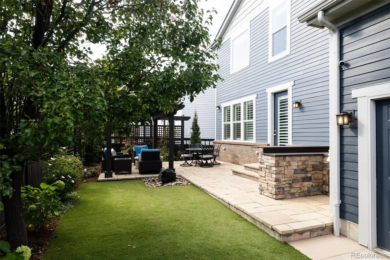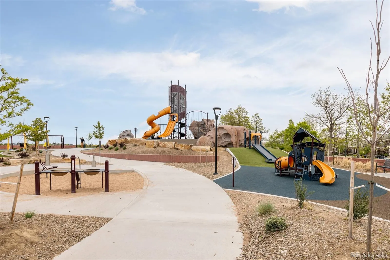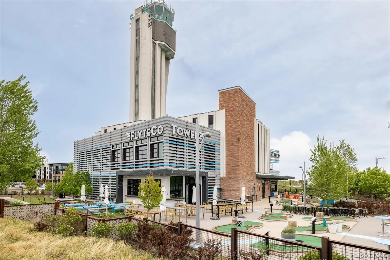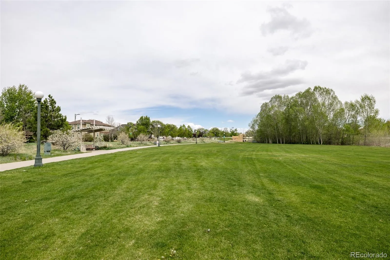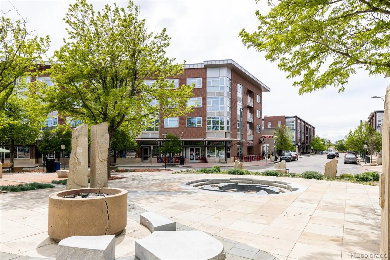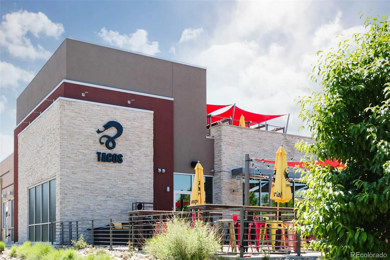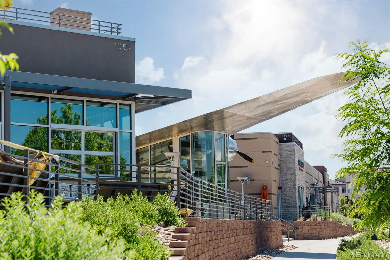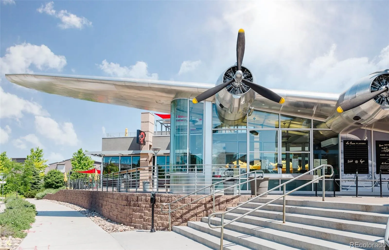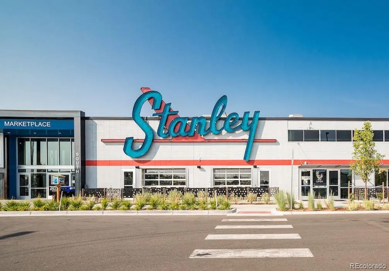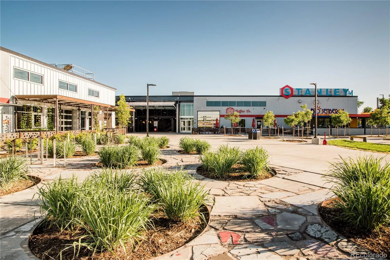Metro Denver Luxury Homes For Sale
Stunning home on a large lot, where thoughtful design & luxurious finishes create the perfect blend of comfort & elegance. Enjoy the outdoors where the freshly painted exterior provides immediate curb appeal. Inside, rich tiled floors flow throughout the main level, where a light-filled, open-concept living space seamlessly connects the kitchen, dining & living areas. The living room features a custom built-in entertainment wall & a gas fireplace with stacked stone soaring to the ceiling, while the chef’s kitchen boasts plentiful cabinetry, a large island & high-end appliances including a gas range. Plantation shutters adorn the home & French doors open to a private study. A mudroom with custom built-ins & a main-level powder bath complete this level. Upstairs, a spacious loft, two secondary bedrooms, hall bath & a convenient laundry room serve everyday needs, while the luxurious primary suite impresses with coffered ceilings, a large walk-in closet with custom organization & a spa-like five-piece bath featuring dual vanities, a glass-enclosed shower & a soaking tub. The finished basement has a large secondary living space with built-in wet bar, custom wood wall, quartz counters & beverage fridge. This level also offers a full bedroom & bath. Outside, the exceptional backyard retreat has an outdoor kitchen, built-in firepit & zero maintenance turf. Three-Zone HVAC System ensure efficient climate control throughout the home. Adding to the home’s efficiency & sustainability, an owned solar system is designed to offset nearly all of the home’s energy usage. With extensive upgrades & attention to detail at every turn, this home delivers a lifestyle of comfort, style & sophistication. The home additionally offers perfect proximity to award-winning schools like Swigert Elementary, 29th Ave Town Center, The Light Rail, Quebec Square & Eastbridge shopping & dining, Bluff Lake Nature Center, popular Stanley Marketplace, Northfield, I-70, DIA & Anschutz Medical Campus.

