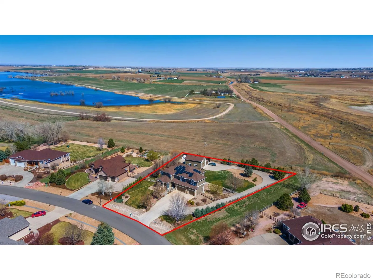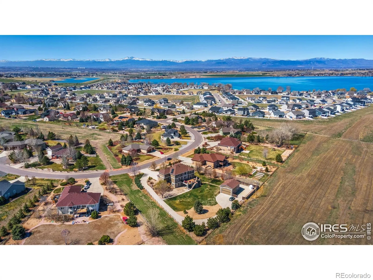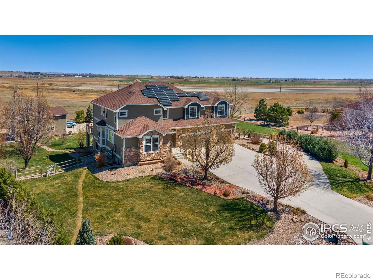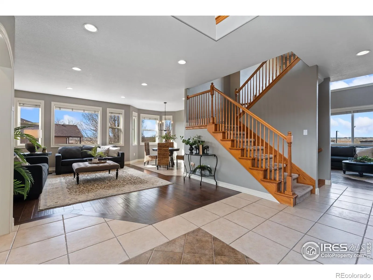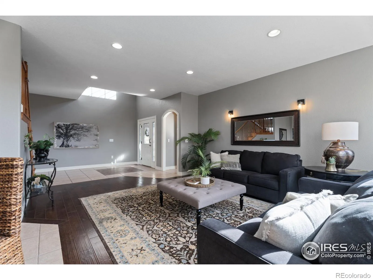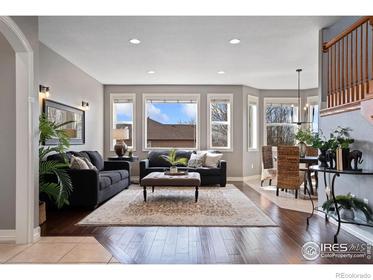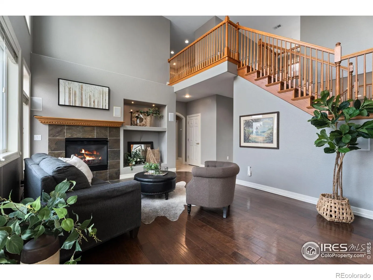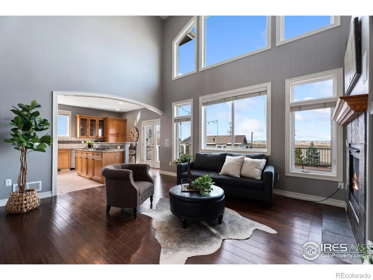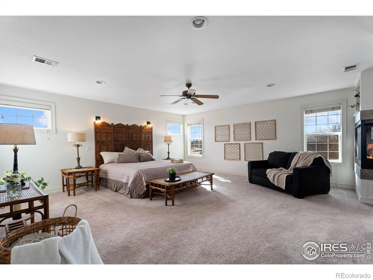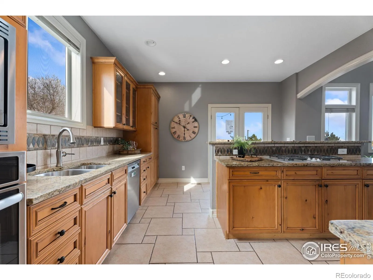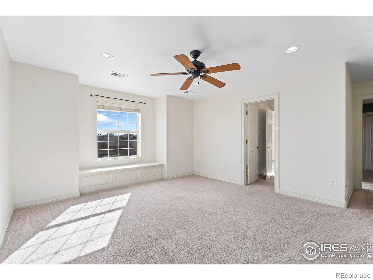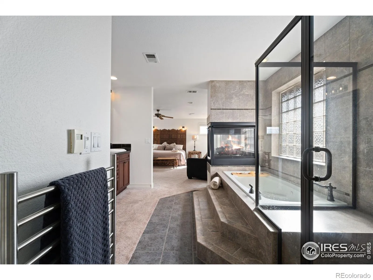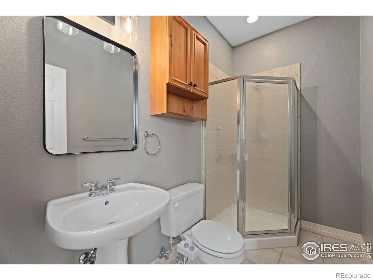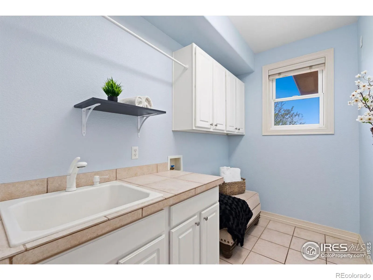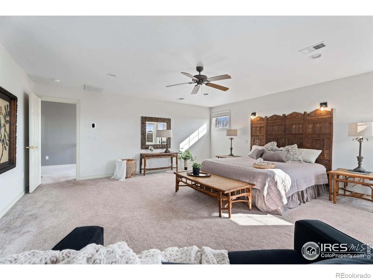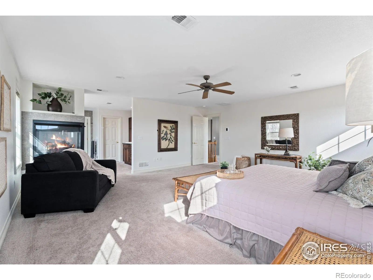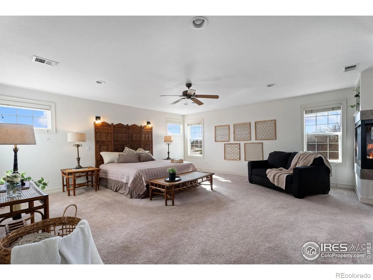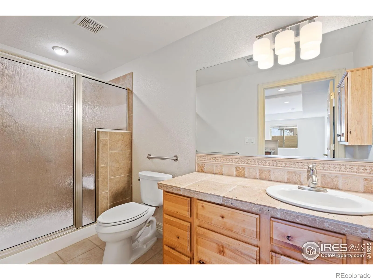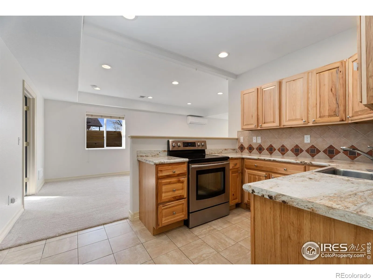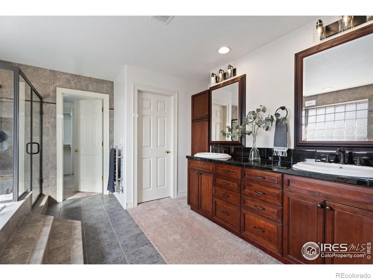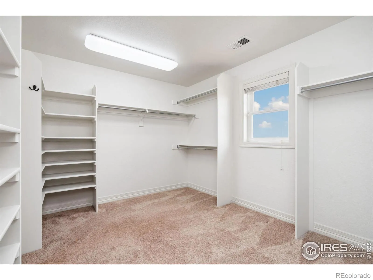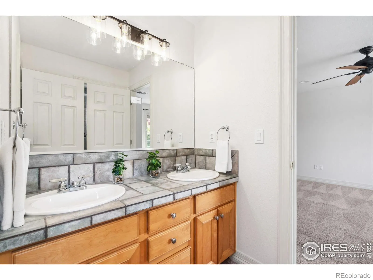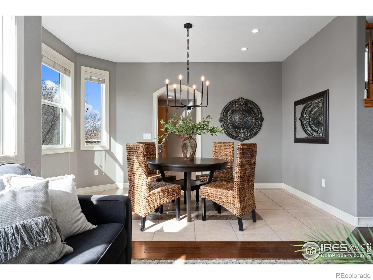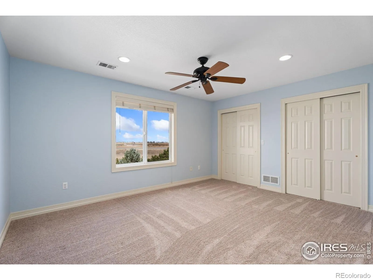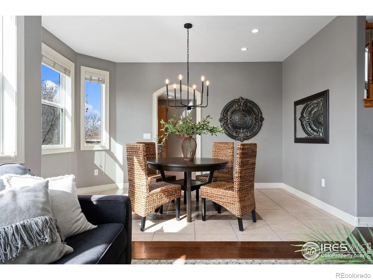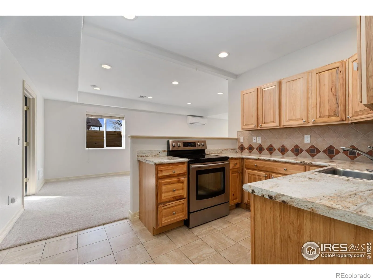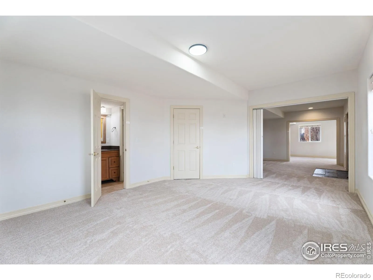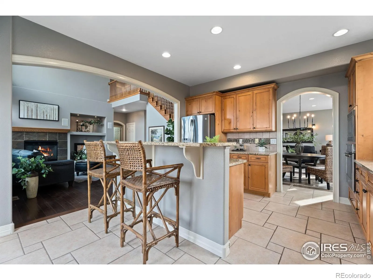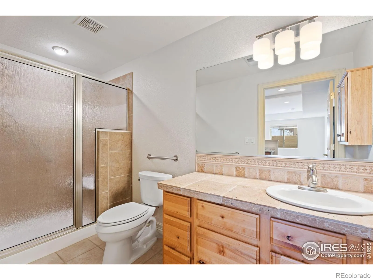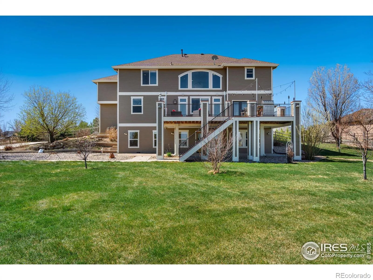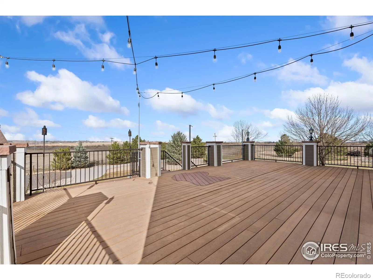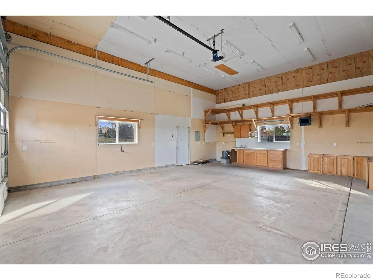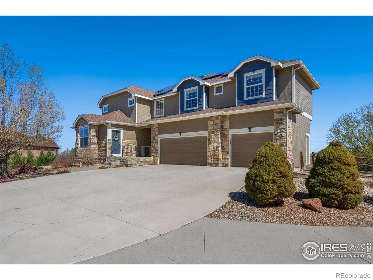Metro Denver Luxury Homes For Sale
Rare MULTIGENERATIONAL Opportunity! This refreshed country-style 2-story with a walkout basement offers a full second living space complete with kitchen, 2 bedrooms, 2 baths, and laundry – perfect for extended family, guests, or rental potential. Conveniently located just 20 minutes from College & Harmony and under 10 minutes from Windsor, this home blends country living with city access. There’s room to park 7+ cars with a 3-car attached garage plus a 24×30 shop, along with an owned solar system for utility savings. Recent updates include fresh interior paint, new basement carpet, updated lighting, and landscaping. The gourmet kitchen features 42″ custom alder cabinets with pull-outs, slab granite countertops, stainless steel appliances, pantry, and a breakfast bar, with walkout access to a large Trex deck wired for sound and a 220v outlet for a hot tub. The family room is spacious and welcoming with a gas fireplace, mantel, and tile surround. Upstairs, the primary suite offers a three-sided fireplace, spa-inspired five-piece bath with jetted tub, heated tile floor, towel warmer, and a generous walk-in closet, while a guest suite includes its own private full bath and the third and fourth bedrooms share a Jack & Jill bath with charming window seats. The home is also ideal for an in-home business setup with a separate office entry and bath. A detached insulated 30×24 RV garage with a 12-foot overhead door plus a large concrete pad provides incredible storage for toys, trailers, or shop space. With its flexible living options, upgrades, and room for everything you love, this home truly has it all.

