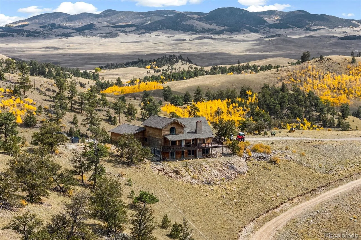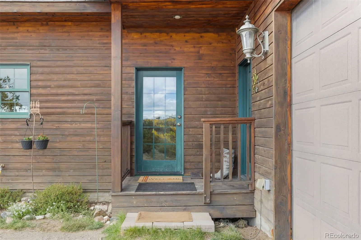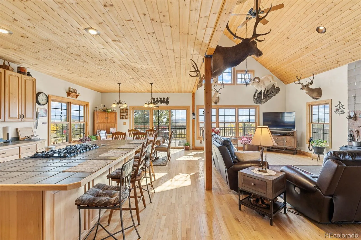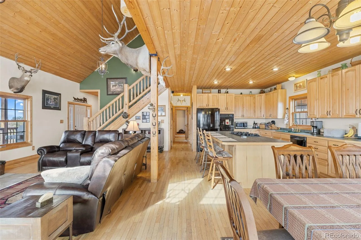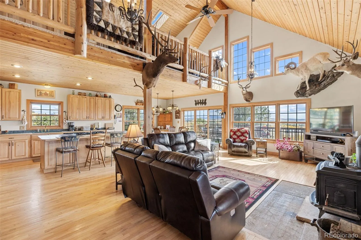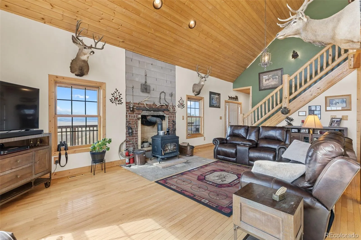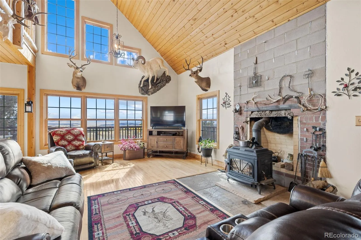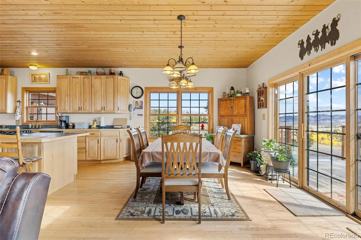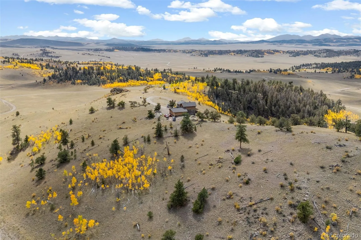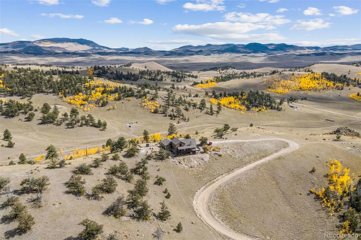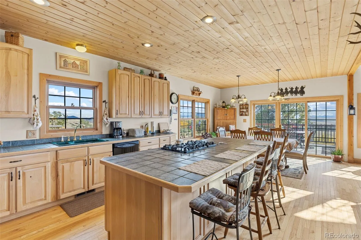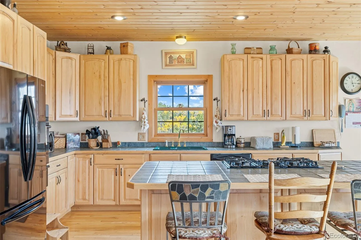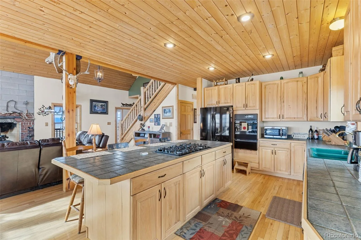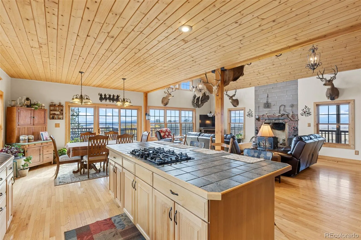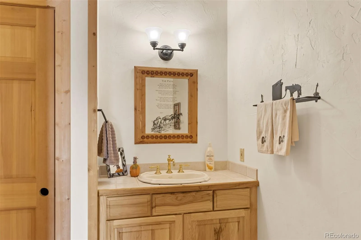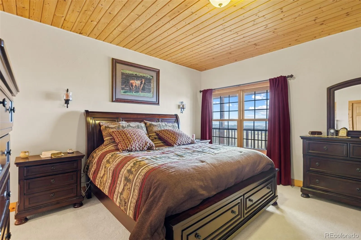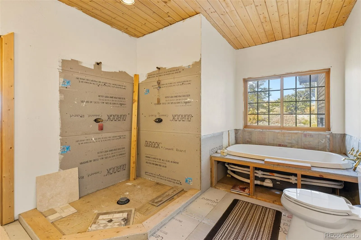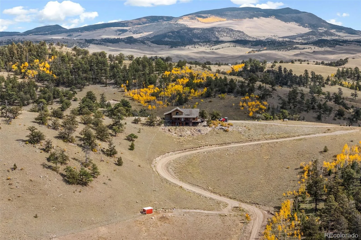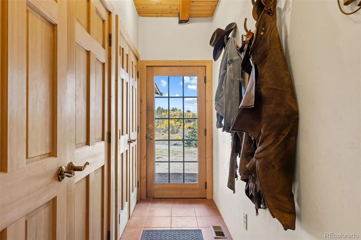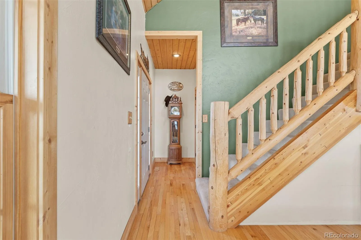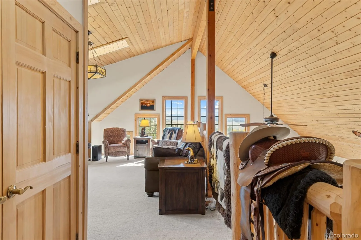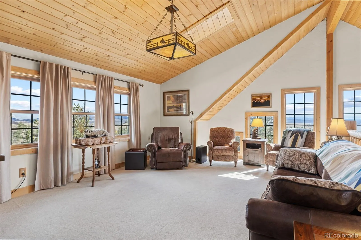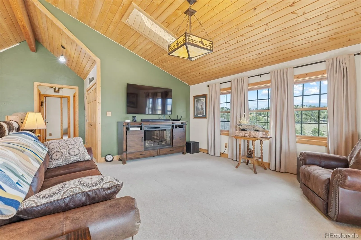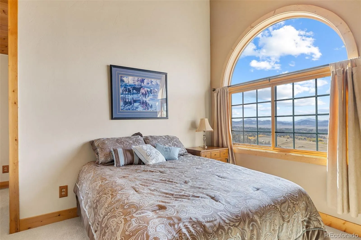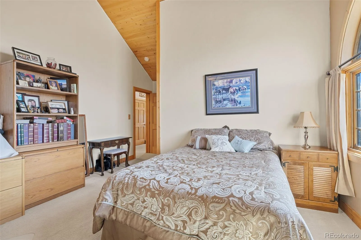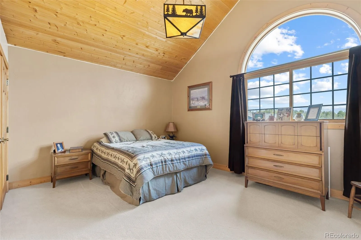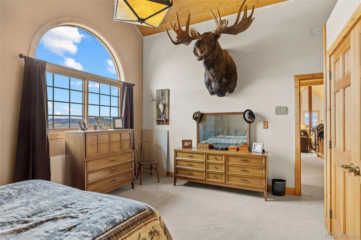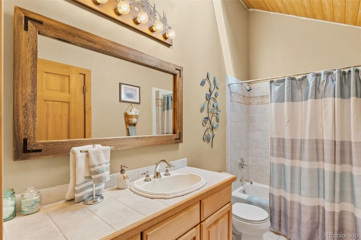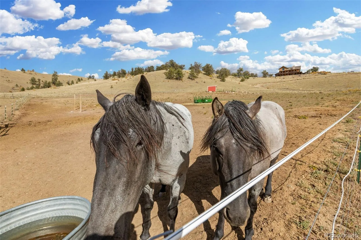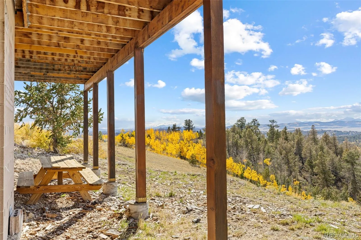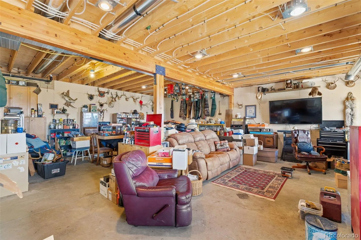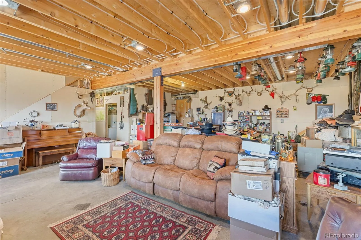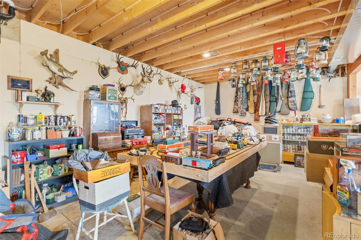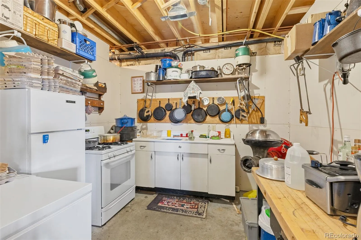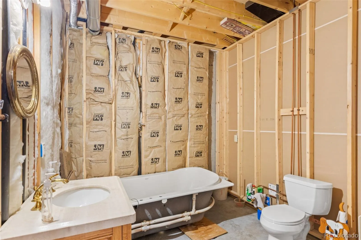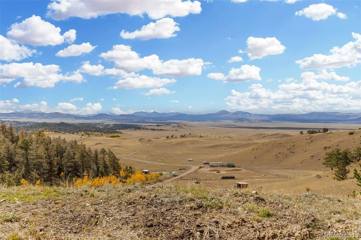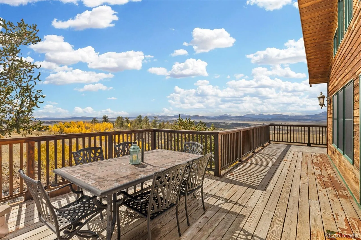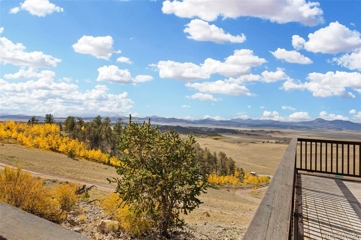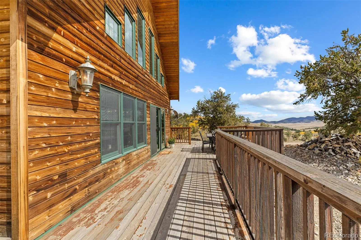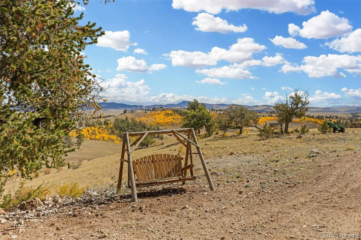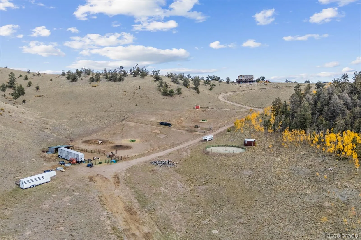Metro Denver Luxury Homes For Sale
This property may be eligible for an incentive of up to $7,500 cash-back after closing when using our preferred lender, Magnify Mortgage. Ask the Listing Agent for details. Perched high above South Park, this custom mountain retreat captures everything you love about Colorado living—endless views, wide-open skies, and the peace of true mountain seclusion. From the moment you arrive, the panoramic vistas of the Mosquito Range will take your breath away.
Inside, the soaring vaulted great room, natural wood finishes, and cozy wood stove create a warm lodge atmosphere, while the open floor plan provides both comfort and function. The chef-inspired kitchen is a dream for cooking and gathering, with an expansive island, ample cabinetry, and space to entertain.
The lofted upper level offers a snug retreat for reading or relaxing, while the primary suite boasts potential for a spa-like bathroom with plenty of space to unwind. The oversized garage provides room for vehicles, tools, and toys, and the full basement offers unlimited potential with additional living space, a secondary kitchen, and room for hobbies or guests.
Set on acreage with equestrian facilities, the property makes it easy to keep your horses at home. Step outside to rolling hills and aspen groves alive with color, where you can soak in sunsets, ride your land, or simply enjoy the quiet. World-class hunting and fishing are all around you—Eleven Mile, Spinney, and the Dream Stream are just minutes away.
Conveniently close to Hartsel and Fairplay, with Breckenridge less than an hour away, this home blends serenity with accessibility. It’s the Colorado lifestyle you’ve been waiting for.


